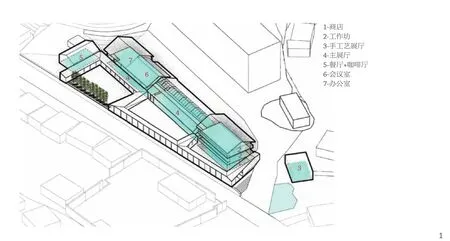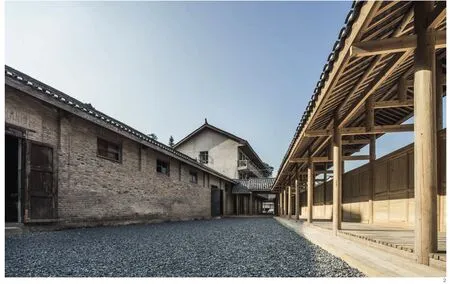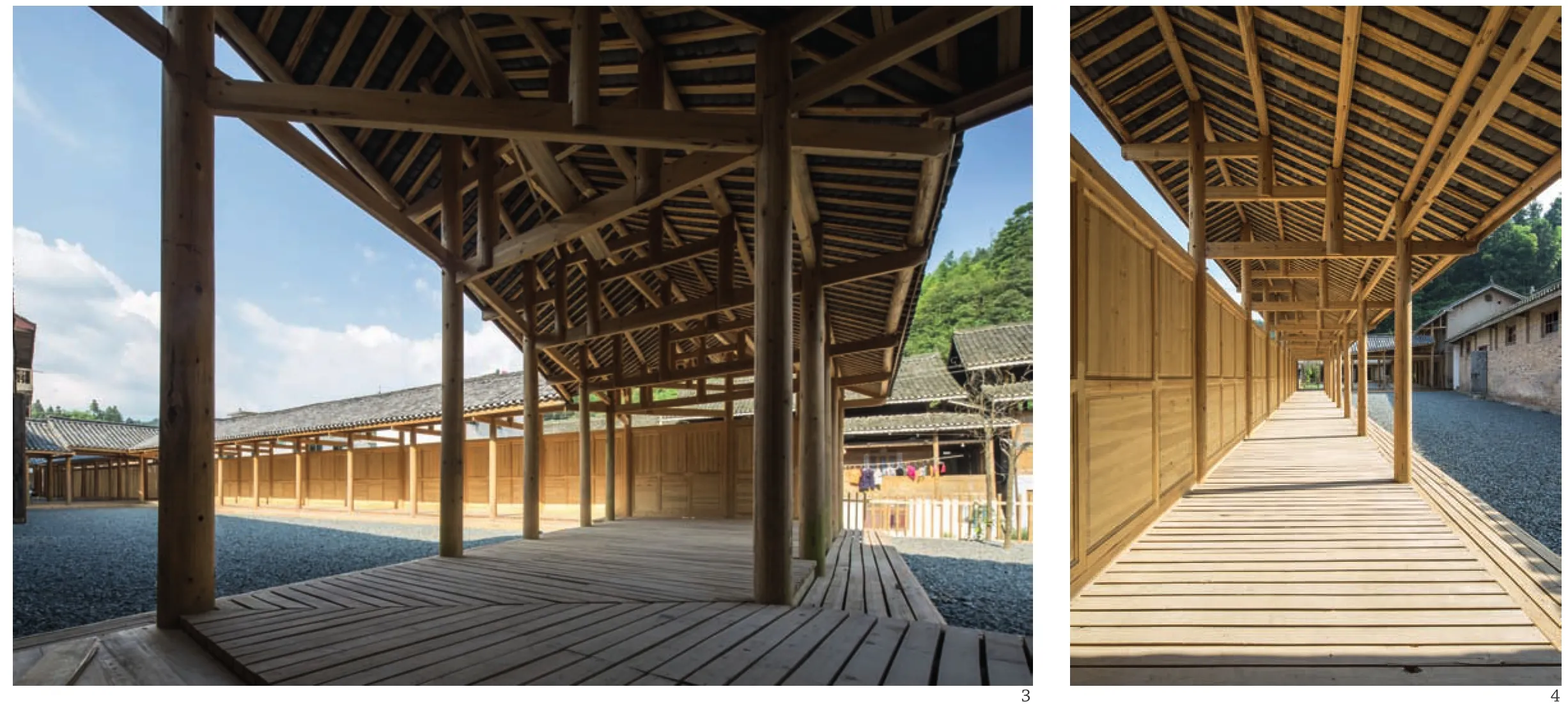茅贡粮库艺术中心,贵州,中国
建筑设计:梁井宇
茅贡粮库艺术中心,贵州,中国
建筑设计:梁井宇
茅贡粮库改造项目位于贵州省黔东南州黎平县茅贡镇。
几座位于二级公路边的闲置资产经过改造,成为乡镇新的文化载体投入到使用中。粮库和周边旧建筑通过墙面翻修及室内改造,整理为以地方手工艺和农产品展示、宣教为主的文化空间。并包括工作坊、艺术家驻场工作站、餐饮礼品等附属设施。外部采用当地传统做法及材料围合建造一条分隔喧闹的公路与安静的展览厅之间的廊道,将现有室外空间划为3个大小、形状、使用目地不同的院落。
旧粮仓将修护、保留大部分旧墙面。新的搭建工艺和材料就地取材,但在某些屋面做法上对传统做法进行了改良。


1 轴测图/Axonometric drawing2 外景/Exterior view
项目信息/Credits and Data
设计团队/Design Team: 叶思宇,周源/YE Siyu, ZHOU Yuan
建筑面积/Floor Area: 3000m2
建成时间/Completion: 2016
摄影/Photos: 左靖,朱锐,黄缅贵/ZUO Jing, ZHU Rui, HUANG Miangui
The original barn is located in Maogong Township, Liping County, Ethnic Miao and Dong Autonomous Prefecture in Southeast Guizhou Province.
A group of buildings including the abandoned barn will be converted to culture-oriented venue for the Maogong Project. New programs are introduced: public art forum, local craftsmanship and farming products display. It will be composed as a cluster of spaces: exhibition halls, bookstore, artist's residency, designer's workshop, teahouse and café. The outdoor space will be reorganized with three courtyards, be built with local traditional wood structure and techniques.
The redevelopment will keep most of the structure untouched while mend with local materials and techniques.
Mao Gong Barn Art Centre, Guizhou, China, 2016
Architect: LIANG Jingyu


3.4 廊道/Corridor5 首层平面/Ground fl oor plan6 二层平面/First fl oor plan7 内景/Interior view

