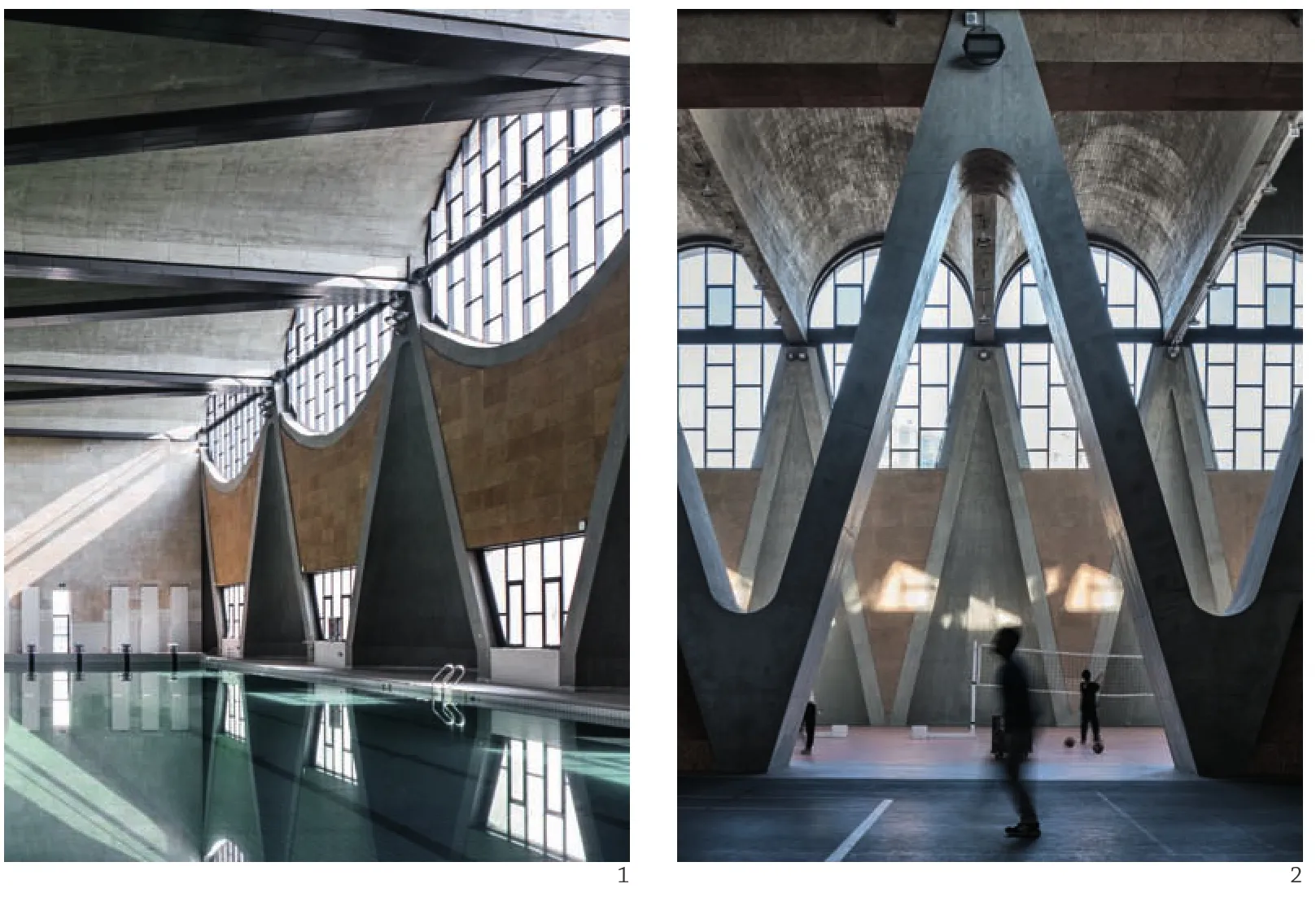天津大学新校区综合体育馆,天津,中国
建筑设计:李兴钢
天津大学新校区综合体育馆,天津,中国
建筑设计:李兴钢
天津大学新校区综合体育馆位于校前区北侧,包含体育馆和游泳馆两大部分,以一条跨街的大型缓拱形廊桥将两者的公共空间串通。各类室内运动场地依其对平面尺寸、净空高度及使用方式的不同要求紧凑排列,并以线性公共空间迭加、串联为一个整体。一系列直纹曲面、筒拱及锥形曲面的钢筋混凝土结构,带来大跨度空间和高侧窗采光,在内明露木模混凝土筑造肌理 ,在外形成沉静而多变的建筑轮廓。极限运动区通过不规则铺展的室外台阶看台,可以一直延伸到公共大厅波浪形渐变的直纹曲面形屋面。东侧长达140m的室内跑道,为大厅带来凸显屋面形状的自然光线和向远处延伸的外部景观。建筑呈现出一种诗意的特征和恒久感。
项目信息/Credits and Data
设计团队/Design Team: 张音玄,闫昱,易灵洁,梁旭/ ZHANG Yinxuan, YAN Yu, YI Lingjie, LIANG Xu
建筑面积/Floor Area: 18,798m2
建成时间/Completion: 2015.11
摄影/Photos: 孙海霆,张虔希/SUN Haiting, ZHANG Qianxi
The Gymnasium of New Campus of Tianjin University is located to the north side of the front zone of the campus. The building consists of two parts: a gymnasium and a natatorium. The public spaces of these two buildings are linked by a huge slight-arched corridor. The various kinds of indoor sports venues are compactly arranged according to the different size, headroom and usage, and integrated by some overlapped or tandem linear public spaces. A series of reinforced concrete structure of ruled curve surfaces, barrel arch and conical surface, provide large span space and high side window lighting. Thus the texture of timber boards for concrete is exposed in the interior, and the silent and dynamic silouette can be seen from the outside. The extreme sports area spreads from the irregular exterior steps and terraces, to the gradually changed ruled curve roof of public hall. The 140-metrelong indoor runway brings in the daylight that emphasized the roof curve, and also shows the outdoor scenery that extends to the distant. The building presents a kind of poetic guality of space and a sense of permanence.
Gymnasium of New Campus of Tianjin University, Tianjin, China, 2015
Architect: LI Xinggang


1 游泳馆室内锥筒及高侧窗/The conical structure and the clerestory windows of the natatorium2 体育馆室Y型柱及筒拱屋面/Y-pillar and the arch roof of the gymnasium3 首层平面/Ground fl oor plan4 剖面/Section

5 屋顶局部/Detail of the roof

