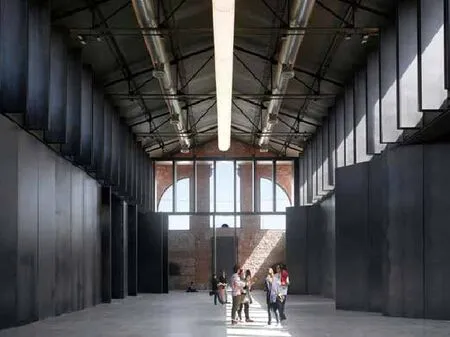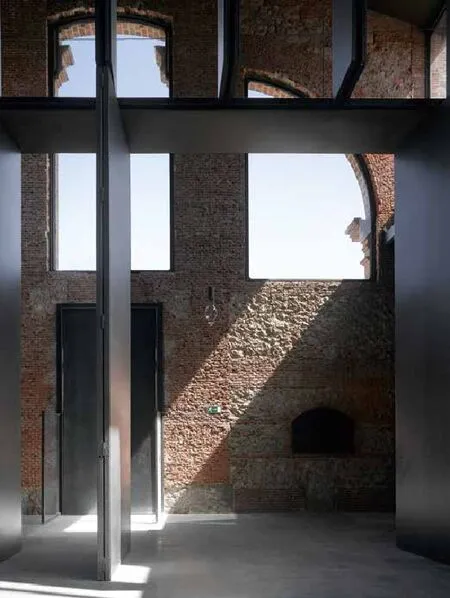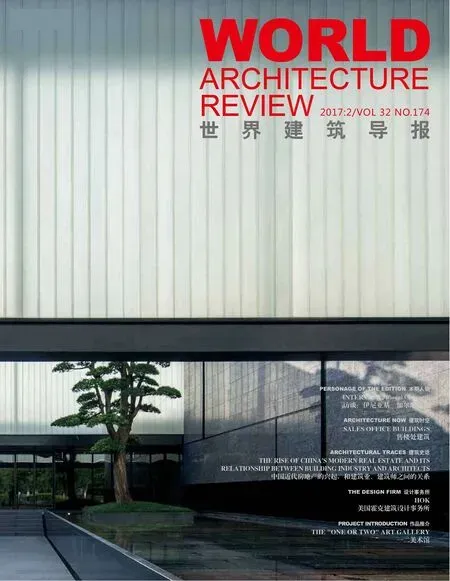位于原马德里屠宰场的16 号机库艺术中心转换为当代展览空间,2011 年马德里展,比赛一等奖
位于原马德里屠宰场的16 号机库艺术中心转换为当代展览空间,2011 年马德里展,比赛一等奖
Hangar 16, Former Slaughterhouse in Madrid Into a Contemporary Exhibition Space. Madrid 2011. First Prize Competition
建筑师:伊尼亚基·加尔尼塞罗,I. Vila,A. Virseda
技术建筑师:Manuel Iglesias Velasco
建筑工程师:JG
施工:VIASY建筑公司
业主:马德里市政厅
建筑预算:约597万欧元
日期:2012年4月
位于西班牙马德里的一处经修复屠宰场旧址,为各种文化创意活动提供空间,比如利用废弃屠体吊挂钩显示精致艺术品的展览。由于预算有限,我们将我们的建筑决策缩减为两个独特行动。第一个行动是使用特定的工业元素:门。通过操纵他们的位置,设计的功能可能性成倍增加。例如,主空间可以转换成更小的空间,以便同时进行不同的庆祝活动。第二个行动是恢复砖砌建筑体,在建筑物内营造独特的气氛。这两个简单的想法的执行强化了内部的规模和比例,而同时,也赋予建筑物新的建筑特征。为了满足马德里市政厅提出的具有挑战性的预算要求,可取的干预需以单一材料和结构特征为基础。设计概念的核心就是通高系统,采用易调整以满足用户需求的转动铁门。门电池包裹着一个中央矩形空间,使这一区域能与大厅其余部分隔开来。一种可能性是采用一个中性空隙,适合前卫安装艺术和投影。打开时,整套门将中心区域与空间其余部分连接起来,实现充分灵活性。中心区域不封闭时,游客能拥有极佳视域,能很好地看到建筑仍旧保留较高历史价值的悠久内部。现有门窗都配备了相同的钢铁装置,但也适合现代干预。钢百叶窗可以关闭,阻止外界环境的干扰,以及在音乐会和表演时让室内变暗。主门也具有窗户类似的特征,其支点设在其中央侧点,从而成为一个标记,构成进入主要空间的门槛。转换处理过的内部及其不朽砖壳之间对比,增强了这种不唐突和优雅的公共事件背景,同时又能够保持一种微妙的工业美学。
Architects: Iñaqui Carnicero, I. Vila, A. Virseda
Technical Architect: Manuel Iglesias Velasco
Building Engineer: JG
Construction: VIAS Y CONSTRUCCIONES
Client: Madrid´s City Hall
Budget: 5.970.286,14 €
Date: April 2012
A former restored slaughterhouse in Madrid offers space for a variety of cultural and creative activities, such as exhibitions that utilize defunct carcass-hanging hooks to display delicate pieces of art. Given a limiting budget, we reduced our architectural decisions into two unique actions. The first one uses a particular industrial element: doors. By manipulating their position, the functional possibilities of the design were multiplied. For example, the main space could be transformed into smaller spaces to celebrate different activities simultaneously. The second move was to recover the brickwork to establish a distinct atmosphere within the building. The execution of these two simple ideas reinforced the scale and proportions of the interior, while at the same time, it revamped the character of the building. To satisfy the challenging budget set by Madrid’s City Hall, the adaptable intervention is based on a single material and structural feature. At the core of the concept laid a system of double-height, pivoted steel doors that can be easily adjusted to meets the needs of the user. The battery of doors encloses a central rectangular space, enabling this area to be segregated from the rest of the hall. One possibility is a neutral void that is suitable for avant-garde installation art and projections. When opened, the set of doors connects the central area with the rest of the space, achieving full fexibility. When the central area is not enclosed, visitors have an excellent view of the building’s old interior, whose historical value has been preserved. Existing windows and doors are equipped with the same steel mechanisms, yet adapted for a modern intervention. Steel window shutters can be closed to block the outside environment and to darken the interior for concerts and performances. Displaying a similar character, the main door pivots at its central lateral point, thus becoming a marker that defines a threshold into the main space. The chromatic contrast between the converted interior and its monumental brick shell enhances this unobtrusive and elegant backdrop to public events, while allowing it to retain a subtle industrial aesthetic.
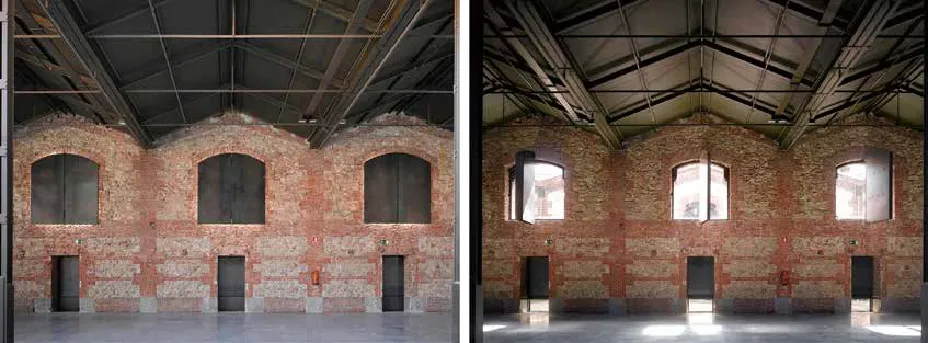
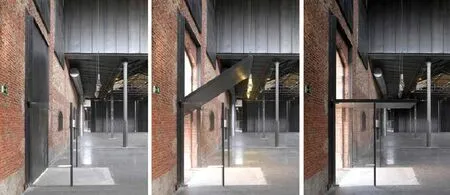

立面图
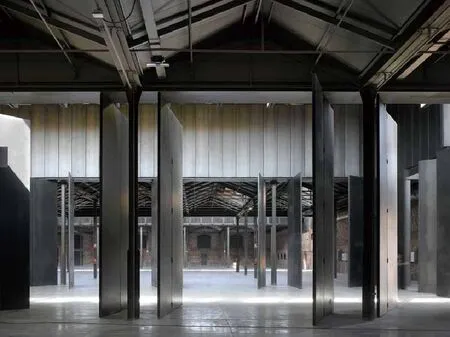
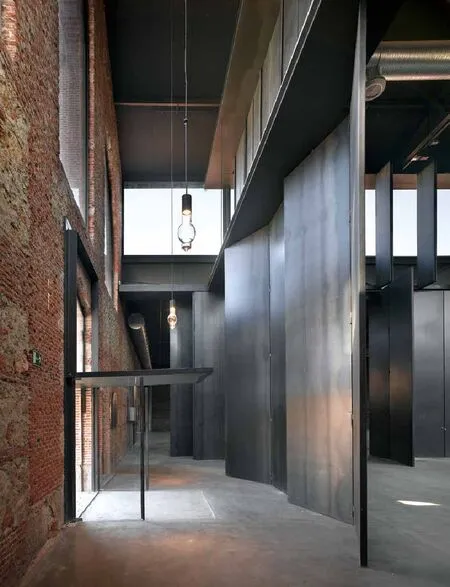
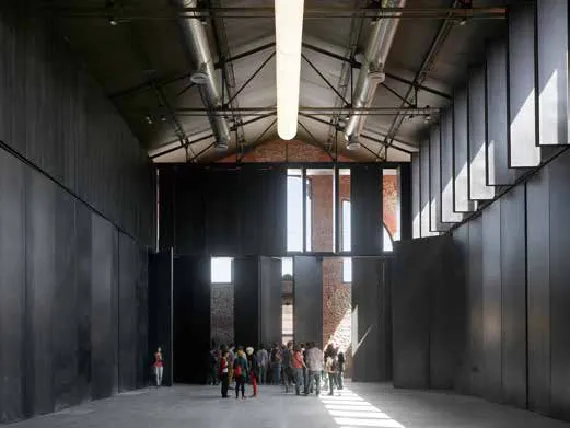
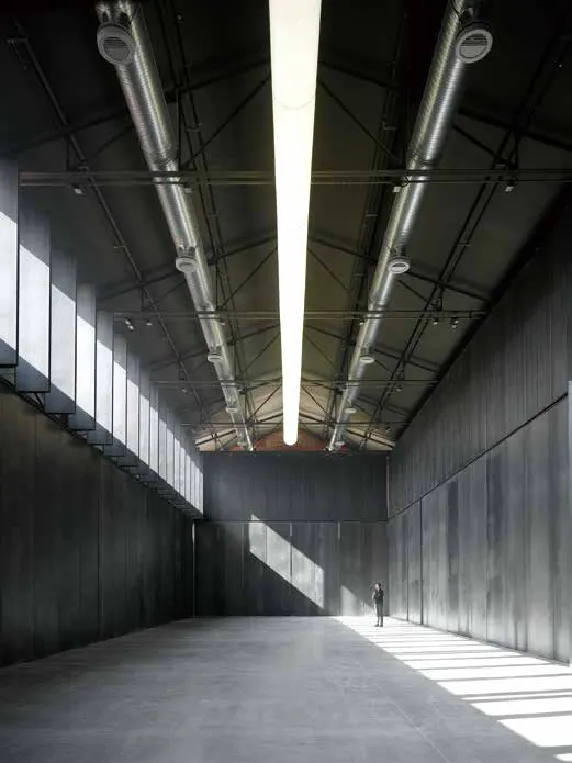
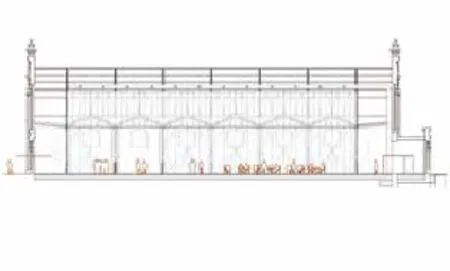
剖面图1
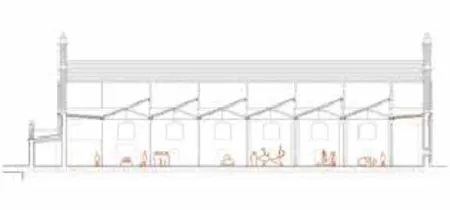
剖面图2
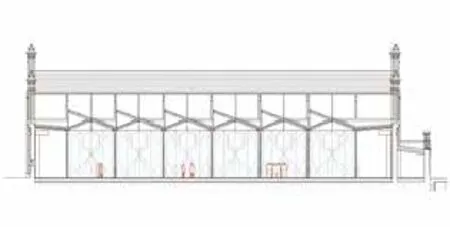
剖面图3
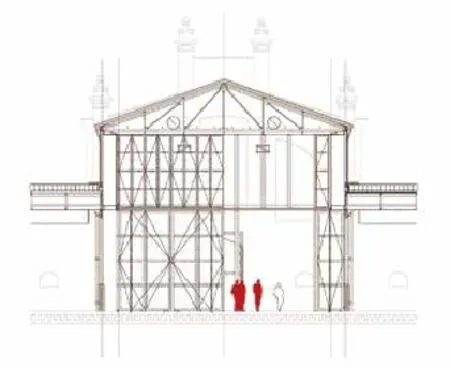
主空间剖面图
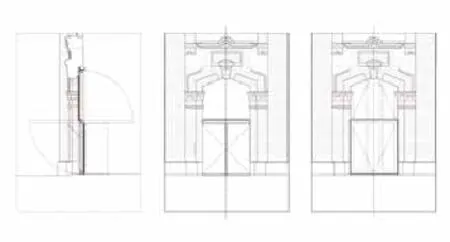
主入口节点大样图
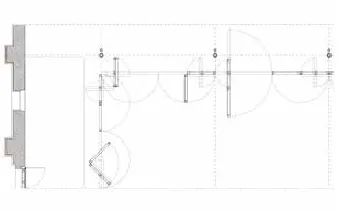
旋转折叠机构
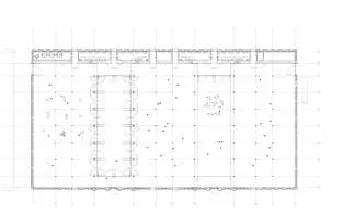
首层平面图
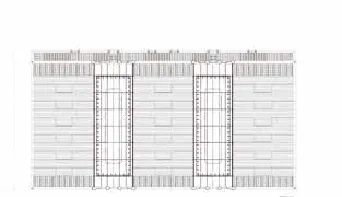
二层平面图
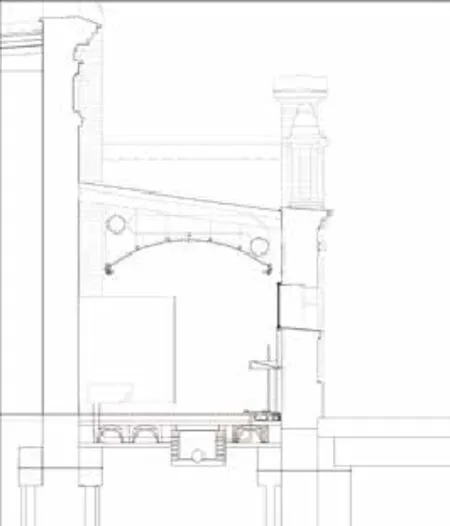
浴室剖面大样图
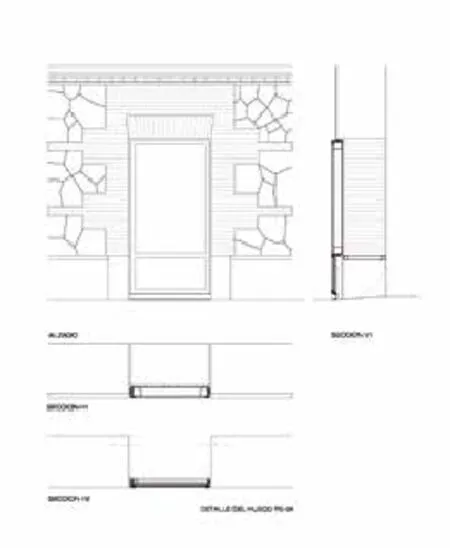
外窗节点大样图
