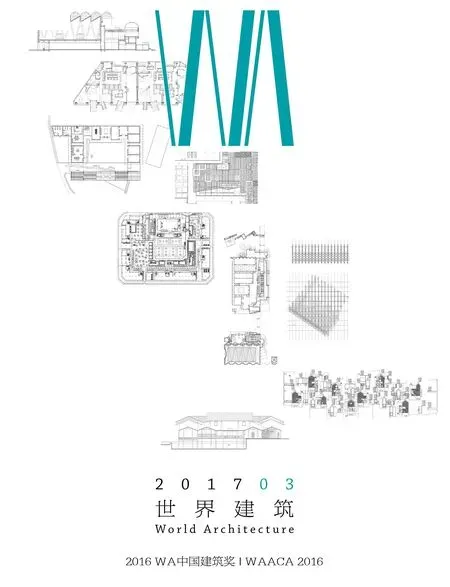四分院,北京,中国
建筑设计:华黎/迹·建筑事务所(TAO)
四分院,北京,中国
建筑设计:华黎/迹·建筑事务所(TAO)
四分院是一个北京历史保护区城市更新的实验项目,一个传统居住类型的转化,一种对现代生活模式的应变,一场尺度和建造的实验。
场地位于白塔寺旁边的胡同片区之中,属于北京城区内33片文化保护区之一(阜成门内大街片区)。
传统四合院里位于中间的院子是当之无愧的中心,所有的房间都朝向它。这种空间布局对应着传统的家庭生活,不再契合今天青年人的个人生活模式。个人生活的核心是私密性,所以我们的想法是将场地分为4组空间,每组包含一个房间和一个私人小院,它们各自朝向不同的方向,最终共同构成一个风车状布局。通过这种方式,每个房间和院子的私密性都得到保护。对比于传统四合院,本项目以四分院命名。从“合”到“分”的变化揭示出社会结构和生活模式在住宅中的转变。
尺度小巧却功能齐全,氛围亲密却向自然开放,现代生活却具有传统审美,四分院在北京旧城高密度历史肌理中提供了一种生活的可能。□


1 北京旧城中的新居住可能/New living style in Beijing's old city2 总平面/Site plan
Split Courtyard House is a key urban regeneration project in Beijing, a transformation of traditional typology, an adaptation to new life style, and an experiment on scale and construction.
The site is located in the historic Hutong area near White Pagoda Temple (Baitasi, built in 1279AD), one of 33 conservation districts of history and culture in Beijing's historic city area.
In traditional courtyard house (Siheyuan), the courtyard is the center of the house and all rooms face the yard. Such spatial layout is responding to traditional family living, and no longer suitable for today's young individual life style. The core need of individual living now is privacy. So our idea is to divide the site into four sets of spaces, each with a room and a small but private yard. With each set facing a different orientation, together they form a pinwheel confguration on layout. In such way, privacy for each room and yard is ensured. In contrast to traditional courtyard house, this house is named split courtyard house (Sifenyuan, "四分院"). In Chinese, the change from "合"(Unity) to "分" (Split) suggests the transformation of social structure and life style in the house.
Small yet functional, intimate yet open to nature, a modern living style yet with attachment to Chinese traditional aesthetics, is what split patio house offers to urban individuals in high density historical context of Beijing's old city.□
项目信息/Credits and Data
业主/Client: 华融金盈投资发展有限公司/Huarongjinying Investment Development Co., Ltd.
地点/Location: 北京市西城区/Xicheng District, Beijing
主持建筑师/Principal Architect: 华黎/HUA Li
设计团队/Project Team: 张锋,刘小亚,赖尔逊,刘文娟,伊戈尔·布拉加多·费尔南德斯,张芝明,沈周娅,赵玮/ZHANG Feng, LIU Xiaoya, LAI Erxun, LIU Wenjuan, Igor Bragado Fernandez, ZHANG Zhiming, SHEN Zhouya, ZHAO Wei
项目功能/Program: 出租公寓/Shared Rental House
结构体系/Structural System: 赛木轻钢墙体系统/Luxwood Lightweight Wall Panel System
建筑面积/Floor Area: 82m2
设计时间/Design Period: 2014.01-2014.06
建造时间/Construction Period: 2015.02-2015.05




3 客厅剖面/Section of living room4 卧室剖面/Section of bedroom5 首层平面/Floor 0 plan6 二层平面/Floor 1 plan7 进入私人房间/Into each private room




8 夜晚的小院/Private courtyard at night9 投射于窗户上的树影/Shadow cast on windows10 共享客厅/Shared living room11 门厅/Entrance
评委评语
北京传统四合院在近现代的城市社会变迁中经历了从大院到杂院的过程,它的改造对以北京胡同肌理为基础的历史风貌保护有着极大的建筑学意义,也因此成为近年的学术热点。四分院在这些设计思考中将杂院的现实和共享居住的现代生活样式结合起来,提出了一个非常有价值的设计方式和完整的设计策略,值得褒奖。□
Jury Statement
Beijing's traditional siheyuan developed from single-family (four building) courtyard houses into compounds split up between and occupied by many households, following the recent changes in urban society. This transformation has great significance for the preservation of the historical form and style of Beijing hutongs, and thus, has become the focus of attention in architectural history studies. Under this perspective, Split Courtyard House combines the historical division into smaller units and the modern organization of collective life into a valuable design strategy, worthy of praise.□
Split Courtyard House, Beijing, China, 2015
Architects: HUA Li/TAO (Trace Architecture Ofce)




12 享有天光的客厅空间/Living room lit up by skylight13 使用现代材料的室内空间/Interior space constructed by modern materials14 风车状布局/Pinwheel confguration15 四分院所处胡同/The hutong leading to Split Courtyard House

