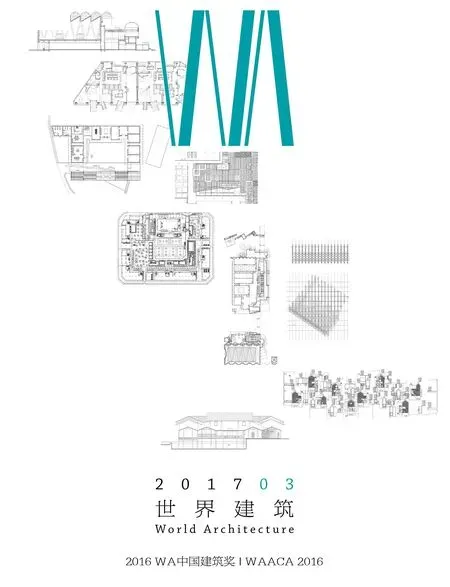新青年公社,吉林,中国
建筑设计:王硕,张婧/META-工作室
新青年公社,吉林,中国
建筑设计:王硕,张婧/META-工作室
项目信息/Credits and Data
客户/Client: 万科松花湖度假区/Vanke Songhua Lake Resort
地点/Location: 吉林松花湖/Songhua Lake, Jilin
主创建筑师/Principal Architects: 王硕,张婧/WANG Shuo, ZHANG Jing
设计团队/Project Team: 曹世彪,兰添,吴亚萍,赵宇/ CAO Shibiao, LAN Tian, WU Yaping, ZHAO Yu
建筑面积/Floor Area: 10,000m2
设计时间/Design Time: 2014.12
建成时间/Completion Time: 2015.12
摄影/Photos: 方淳,陈溯/FANG Chun, CHEN Su (fg.1,3,9,12-14),曹世彪 /CAO Shibiao (fg.10,11)


1 从小路看篮球场/View from the pathway to the basketball court2 首层平面/Floor 0 plan
新青年公社是一座混合型的青年居住社区,位于万科松花湖度假区的边缘,与自然村落接壤。建筑可容纳800人,上层居住着万科员工,中层租赁给小镇上的个体经营者,首层供学生等营地活动使用,并向周边村民开放。
建筑师基于多年对胡同、筒子楼、城中村等中国独有的“混居”现象的大量研究,在学习青年社群的生命力机制时,按人的生活起居和邻里关系进行细致的空间分级梳理,推演出一套灵活自由的公共空间组织逻辑,定义了一种多元的新“集体宿舍”生态。
群居模式通常由一条过道连接若干标准化房间,本项目则将一折而为四,形成一栋外表错落、内在连续的整体建筑。转角处成为视野开阔的新空间,如公共餐厨、共享办公、聚会露台——让公共活动融入周边自然环境。每一子单元中央为采光通风良好的通高中庭,以廊桥、楼梯、阶梯座位介入,形成一条连续不断的、犹如开放性街巷般丰富多变的公共交通流线。流线串联着中庭及两侧的邻里空间,于是偶遇、聊天、工作、聚餐、消费……各种活动在不同空间自然展开。低成本的前提下,颜色和材质成为空间属性的索引,木板家具模块则可按需自由组合。如此,一个简单而灵活的框架中,空间模式创新与日常生活场景相互结合,人们出入于各层级的个人-共享-集体区域,进而不期而遇,社群自然生长。
如今,人们已从整齐划一的集体时代过渡到多元时代,但当代城市居住建筑尚未呈现出与此匹配的丰富性;封闭社区将人与人割裂,邻里关系日趋淡漠。项目中,建筑师有效回应了混杂的当代现实:在每个人平等自足的基础上,经由空间的多元共享,进而互助合作、与周边环境积极互动,是为“新青年公社”。□
New Youth Commune, a mixed youth community located on the edge of Vanke Songhua Lake Resort and bordering natural villages, accommodates 800 people with the upper space for Vanke staf, the middle rented to self-employed town people and the ground facilitating camping students while open to villagers.
Substantial studies of mixed dwelling phenomena in China, from hutong, tube-shaped apartments to village-in-city, help the architect comprehend the dynamics of youth communities and conduct a nuanced spatial grading according to living schedules and neighborhood relationship, finally arrive at a flexible logic of public space organization that redefines "dormitory" in a new, plural and socio-ecological way.
The corridor-rooms monotony is inflected into a quartet externally undulating and internally continuous. Each corner opens to natural sceneries and nourishes public activities: dining and kitchen, shared office and party terrace. Every quarter encircles a bright and draughty atrium with bridges, stairs and tiered seats composing an open-street-like continuous route, inspiring encounters, chatting, working, dining and spending. Color and material take on the spatial signs and direction despite a limited budget. Thus, a simple and fexible framework combines spatial innovations with daily scenes, differentiates and articulates private, shared and collective zones and facilitates community growth.
Though already transited from a uniformly collective era to a fexible plural era, the residential typology remains narrow-minded, to which the architect responds powerfully: mutual cooperation and positive interaction with environment through inter-spatial sharing based on equality and selfsufciency - the "New Youth Commune".□


3 中庭内立面/Interior façade in the atrium4 剖面/Section

5 共享居住模式演化/Evolution of the share-living typology

6 四层平面/Floor 3 plan

7 三层平面/Floor 2 plan

8 二层平面/Floor 1 plan

9 入口处大台阶/The step seats near the entrance

10.11 中庭内日常活动/Daily activities in the atrium
评委评语
这项设计基于对中国式“混居”现象的关注,在基本生活空间和邻里交互空间的分段组织中演化出一种生动自由的公共空间组织形态,探讨了一种更具活力的“集体宿舍”类型。从单纯的户型设计走向针对特定人群,并与环境有机互动的生活场所的整体营造,应该可以成为未来居住建筑的积极方向。□
Jury Statement
The design builds on the phenomenon of Chinesestyle "mixed housing" and explores a more lively type of "dormitory" - spatial segments for basic living and for interaction with neighbors evolve into a vivid and freely organized public space. Advancing from simple one-person households toward the design for a certain number of people, where living space organically interacts with its surrounding environment, the project points to a promising future for residential architecture.□
New Youth Commune, Jilin, China, 2015
Architects: WANG Shuo, ZHANG Jing/META-Project



12 入口桥下下沉庭院/Sunken playground under the entrance bridge13 从篮球场看东立面/View from the basketball court to the east façade14 南立面局部/South façade

