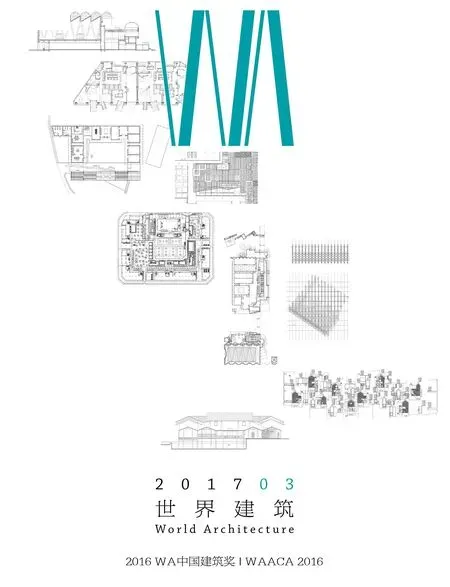清华大学海洋中心,深圳,中国
建筑设计:李虎,黄文菁/OPEN建筑事务所
清华大学海洋中心,深圳,中国
建筑设计:李虎,黄文菁/OPEN建筑事务所
海洋中心是清华大学深圳研究生院新成立的深海研究创新基地,我们的设计从校园规划层面入手,把海洋中心作为整个校园轴线空间在垂直方向上的延伸,形成激发活力的“垂直校园”。传统合院式的校园在这里被重新演绎,90°的翻转折叠,形成一个垂直的合院建筑。多个独立的研究中心竖向叠加起来,每两个中心之间插入一层园林式的共享空间。每个中心里的实验室部分和办公服务区又被水平拉开,形成上下贯通的缝隙,容纳错落有致的室外楼梯。连续的共享空间中包含岛屿状的会议室、展厅、科普中心、交流中心、开放的咖啡厅等,不仅给各个中心里跨学科的研究人员创造多种交流的可能性,还将海洋中心与整个校园文化紧密联系,从一定程度上弥补了校园里公共生活的缺失。□
项目信息/Credits and Data
客户/Client: 清华大学深圳研究生院/Graduate School at Shenzhen, Tsinghua University
主创建筑师/Principal Architects: 李虎,黄文菁/LI Hu, HUANG Wenjing
设计团队/Project Team: 维克托·基罗斯,赵耀,张汉仰,周亭婷,闫迪华,周小晨,乔沙维,张畅,戚征东,乔舒亚·帕克,陈忱,陈逸岚,金波安/Victor Quiros, ZHAO Yao, ZHANG Hanyang, ZHOU Tingting, YAN Dihua, ZHOU Xiaochen, QIAO Shawei, ZHANG Chang, QI Zhengdong, Joshua Parker, CHEN Chen, Laurence Chan, JIN Boan
建筑面积/Floor Area: 15,884m²
设计时间/Design Period: 2011-2016
建成时间/Completion Time: 2016
摄影/Photos: 张超/ZHANG Chao


1 夜间外景/Exterior view at night2 剖面/Section
Ocean Center is the home of newly established deep-ocean research facility for Tsinghua University's graduate school campus in the city of Shenzhen. The design begins with consideration of its relationship with the overall campus, seeing it as the vertical extension of the existing horizontal axis which connects different buildings, thus forming a "vertical campus" that re-activates the entire campus. The conventional quad typology for university campus is re-interpreted here and tilted 90 degree to become a vertical quad campus of stacked buildings, with layers of shared public spaces sandwiched between the diferent research centers. Within each research center, the lab and ofces are separated by a vertical gap, with stairs connecting different horizontal public spaces, and extending upwards to the roof garden. At these open-air public levels, faculties meet each other and their students, exchange ideas, enjoying the tropical breeze and free views of the city and the nature around. The Ocean Center is not only a highly efcient research building by itself, but also an active public space for the campus at large.□


3 屋顶鸟瞰/Roof aerial view4 外景/Exterior view5 首层平面/Floor 0 plan
评委评语
作为坐落在海洋性地带的大学生创新中心,清华大学海洋中心的建筑设计,基于地域气候条件,创造性地运用了中国典型条形住宅或板式住宅的组合形式,将水平组合设计成为垂直组合的简洁的板式建筑,既节约了紧张的校园用地,又创造了空中丰富的公共活动空间;既契合了当地的气候条件,又优化了周边的通风效能。建筑单体形体简洁而空间丰富,用材普通但细部精致,是非常优秀的城市建筑的范例。□
Jury Statement
Tsinghua Ocean Center in Shenzhen is a new think-tank for college students located near the sea that builds on local weather conditions and modernizes the traditional Chinese strip or slab-type house design - whereas they usually unfold on the horizontal plane, here they are stacked up vertically and form a compact building that fully utilizes the precious land on campus.This creates a series of public spaces to interact and socialize (all the way up to the roof terrace).The vertical campus also takes advantage of natural ventilation to improve the microclimate of the building, and uses the most common materials but in a delicate, sophisticated way. The Ocean Center is a very good example of urban architecture.□
Tsinghua Ocean Center, Shenzhen, China, 2016
Architects: LI Hu, HUANG Wenjing/OPEN Architecture


6 半室外空间/Semi-open space7 外景/Exterior view8 立面/Elevation


9 半室外空间/Semi-open space10.11 外景/Exterior views

