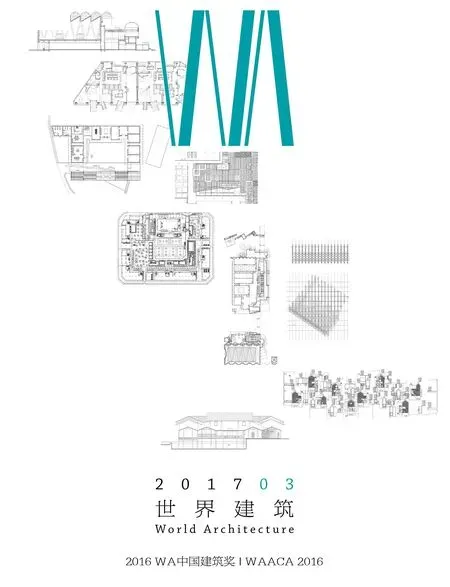天拖融创中心,天津,中国
建筑设计:任治国,杨佩燊,刘振,申洪/上海日清建筑设计有限公司
天拖融创中心,天津,中国
建筑设计:任治国,杨佩燊,刘振,申洪/上海日清建筑设计有限公司

1 外景/Exterior view
大多数城市的更新是阉割掉时间维度的,抹去历史以及记忆,现在与过去是没有脐连的,未来也许也会无情地抹掉现在。天津拖拉机厂区域更新更多的问题不是城市配套硬件性质的升级,而是留住温情的场所记忆,今天成为过去和未来的桥梁。这是该区域第一个更新建筑,其对工业文明温情的一面和时间物化做出了努力和尝试。
此项目从空间到材料整个阶段都在追求场所记忆在新时代的重现。原厂房的结构、空间秩序、材质感甚至是色彩和光影被重构,还原了人们对于原来基地的记忆和感情。□
Most cities can only aford renewal by ignoring the time dimension, scraping away historic memory. The present is rarely connected to the past, and by the same token, the future may replace the present at any moment. Rather than improving the outer appearance and urban infrastructure, this project is more concerned with preserving (pleasant) memories related to the site, bridging the gap between the past and the future through the present. It is the frst attempt in this area to acquire a positive attitude towards industrialization and industrial society. The project aims at reviving the (memory of the) site as a whole: the original factory structure, the spatial order and physical material, and even the color scheme and play of light and shadow are reconstructed so as to refresh people's memories and emotions caused by this place.□
项目信息/Credits and Data
客户/Client: 天津融创/Tianjin Sunac
地点/Location: 天津南开区/Nankai District, Tianjin
主创建筑师/Principal Architect: 任治国/REN Zhiguo
设计团队/Project Team: 杨佩燊,刘振,申洪/YANG Peishen, LIU Zhen, SHEN Hong
建筑面积/Floor Area: 3664.8m2
设计时间/Design Period: 2013.12-2014.04
建成时间/Completion Time: 2014.07
摄影/Photos: 苏圣亮/SU Shengliang
评委评语
这是深深植根于现有文脉的创新。新工厂从旧厂房的场地和建筑出发。砖立面和优美的风景环境以及正立面前的水池共同营造出深远和变化的感觉,并构成了匠心独运的创新的主要元素。这一切将工厂变为振奋人心的工作场所和地标。□
Jury Statement
This is innovation that is firmly rooted in an existing context. The new factory takes the previous plant as its starting point, in terms of site and architecture. The brick facade and the beautifully landscaped setting, which incorporates a pool in front of the main elevation, combine to create a sense of depth and variation, and are the main elements of carefully orchestrated innovation. They turn a factory into an uplifting workplace and local landmark.□
Sunac Center of Tianjin Tractor Factory, Tianjin, China, 2014
Architects: REN Zhiguo, YANG Peishen, LIU Zhen, SHEN Hong/La Cime International Pte. Ltd.

2 总平面/Site plan

3 外景/Exterior view

4 首层平面/Floor 0 plan

5 二层平面/Floor 1 plan

6 外景/Exterior view

7 剖面/Section

8 南立面/South elevation

9 外景/Exterior view

13.14 内景/Interior views

