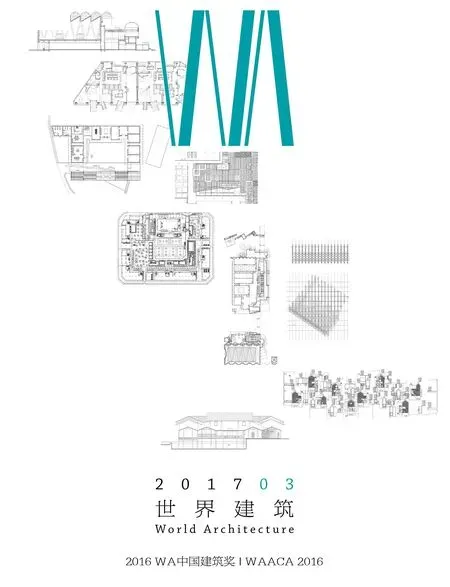九舍,西塘,中国
建筑设计:戚山山/STUDIO QI建筑事务所
九舍,西塘,中国
建筑设计:戚山山/STUDIO QI建筑事务所
和传统分离式的旅宿空间不同,九舍被植入了“群居生活”的概念,使用者在其间拥有街巷邻里间的空间状态,并共享由空间语言营造的社会性。九舍重新思考并延续“移动空间布局”这一古典庭院的典型特征,引入西塘原有建筑群处理正负空间、构造立体空间体验的手法——建筑布局的促动,空间极度压缩后又突然释放。□
The skyline of Nine House is defined by an understanding of the organic surrounding fabric. Inspiration has come from its contextual quality distilled from the "tranquil yet on-going" vibrant lives of Xitang; structured and supported by the rich, spatial configurations on both urban and architectural scale. Nine House places emphasis upon the movement of space and events. Shifting and juxtaposing of volumes, compressing and releasing of moments, intervening or penetrating the negative space.□
项目信息/Credits and Data
客户/Client: 私人/Private Client
地址/Location: 浙江省嘉善县西塘镇/39-2 Tawan Street, Xitang, Jiashan, Zhejiang
主创建筑师/Principal Architect:戚山山/ QI Shanshan
设计团队/Project Team: 黄明健,严宏飞,李婍婷/ HUANG Jian, YAN Hongfei, Kitty Lee
建筑面积/Floor Area: 1100m2
项目年份/Project Year: 2013.10-2016.02
摄影/Photos: 申强/SHEN-PHOTO
Nine House, Xitang, China, 2016
Architect: QI Shanshan/STUDIO QI



1 内部实景/Internal view2 内部天空景色/Internal sky view3 外景/Exterior view4 展演图解/Performative diagram5 总平面/Site plan

