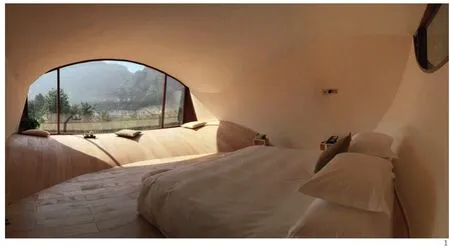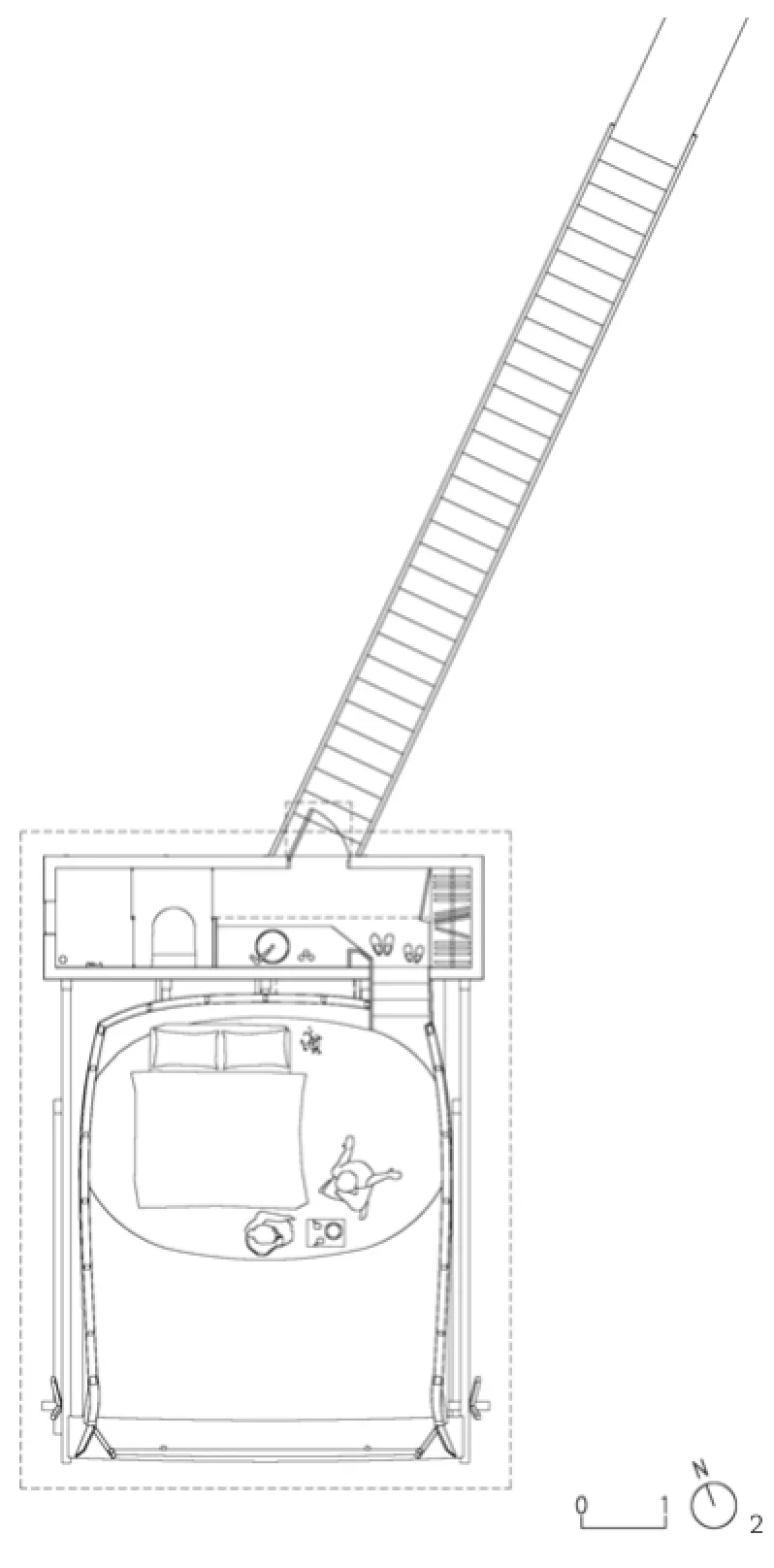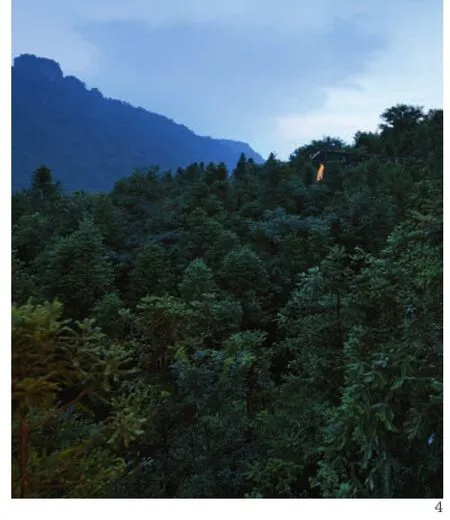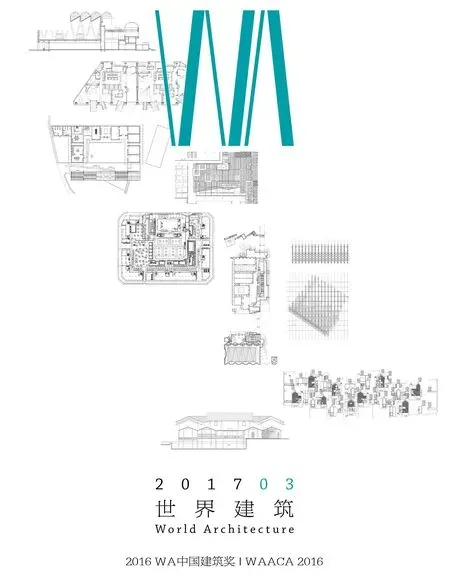齐云山树袋屋,黄山,中国
建筑设计:范蓓蕾,孔锐,薛喆,刘洋/亘建筑事务所
齐云山树袋屋,黄山,中国
建筑设计:范蓓蕾,孔锐,薛喆,刘洋/亘建筑事务所
本案是分散式酒店中的情侣套间。我们思考了初民的两种建筑形态——穴居和巢居,将建筑设想为巢居上的穴居。它立于山腰,探出树冠,俯视山谷,情侣空间是个单纯的囊,两人沉在袋底时,被柔软的空间包裹。□
The treehouse is an independent couple suite of a mountain resort. The form suggests both nest and cave, two primitive living prototypes. The lovers in the baglike bedroom overlook the green valley above the tree canopies, and are surrounded by the softly shaped interior space.□
项目信息/Credits and Data
客户/Client: 自由家黄山齐云营地/ ZYJ Mount Huangshan Qiyun Campground
地点/Location: 安徽黄山休宁/Xiuning, Huangshan, Anhui, China主创建筑师/Principal Architects: 范蓓蕾,孔锐/FAN Beilei, KONG Rui
设计团队/Project Team: 薛喆,刘洋/XUE Zhe, LIU Yang
建筑面积/Floor Area: 30m2
设计时间/Design Period: 2015.06-2015.10
建成时间/Completion Time: 2016.07
摄影/Photos: 胡劲松/Jason Hu (fig.1),侯博文/HOU Bowen(fg.4)
Treehouse, Huangshan, China, 2016
Architects: FAN Beilei, KONG Rui, XUE Zhe, LIU Yang/genarchitects




1 内景/Interior view2 平面/Floor plan3 剖面/Section4 外景/Exterior view

