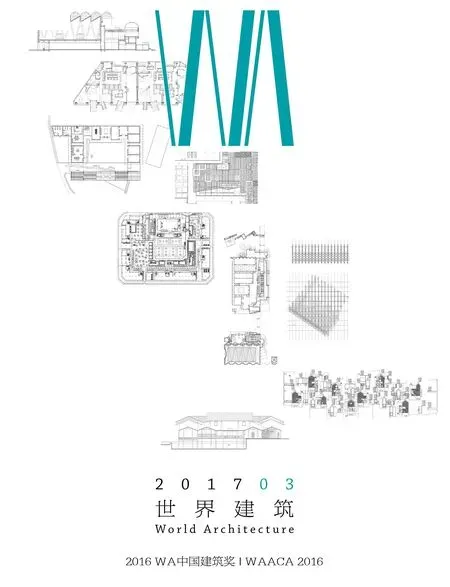重庆桃源居社区中心,重庆,中国
建筑设计:董功/直向建筑
重庆桃源居社区中心,重庆,中国
建筑设计:董功/直向建筑
社区中心包括文化、体育及社区康复中心3个基本功能,同时考虑了市民、附近居民及社区中心管理者的停留、穿越和混合的动线,是一个激发公共能量的城市节点。他们的活动既有相对限定的位置和区域,又可以在一个开放流动的空间架构中产生积极的互动。整体建筑采用绿色植被屋顶和局部的垂直绿化墙体,通过一系列窗口、架空、回廊弱化建筑内外的边界,使整体空间与自然相汇交融。□
Cultural, athletic and public health center are the three major programs. It brings various types of people including citizens, residents of neighborhood, and regular users. As a city node to intrigue and generate public energy of urban life, this Center has designated space for people to stay and use. Users are able to actively interact with each other in an open and fluid space. Meanwhile, the application of openings, windows, cantilevers and corridors blurs the boundary between the interior and exterior. Together with the green roof and green walls, it eventually creates a lively co-existing relationship of artifcial structure with nature.□
项目信息/Credits and Data
客户/Client: 深圳航空城(东部)实业有限公司/ Shenzhen Aviation City (Eastern) Ltd Corporation
主创建筑师/Principal Architect: 董功/DONG Gong
设计团队/Project Team: 王楠,孔祥栋,孙群,陈嘉俊,马小凯/WANG Nan, KONG Xiangdong, SUN Qun, CHEN Jiajun, MA Xiaokai
建筑面积/Floor Area: 10,000m2
设计时间/Design Period: 2010.02-2011.12
建造时间/Construction Period: 2011.12-2015.08
摄影/Photos: 苏圣亮/SU Shengliang
Chongqing Taoyuanju Community Center, Chongqing, China, 2015
Architects: DONG Gong/Vector Architects




1 外景/Exterior view2 屋顶外景/Roof view3 剖面/Section4 轴测图/Axonometric diagram

