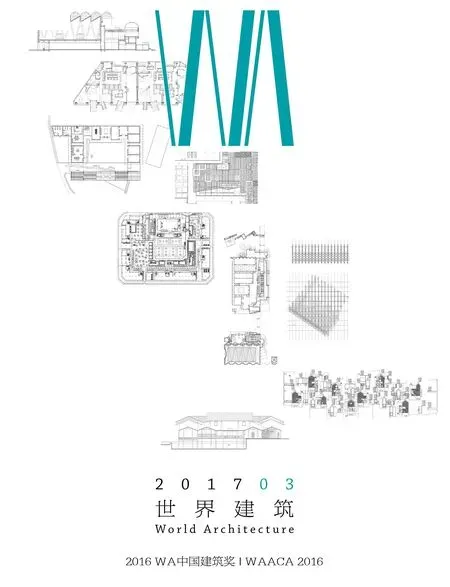清华大学南区学生食堂,北京,中国
建筑设计:宋晔皓,孙菁芬,解丹,陈晓娟/清华大学建筑设计研究院有限公司
清华大学南区学生食堂,北京,中国
建筑设计:宋晔皓,孙菁芬,解丹,陈晓娟/清华大学建筑设计研究院有限公司
在清华校园的核心区里用砖建造一座学生活动中心,是用传统材料延续校园百年文脉,用现代的建筑语言创造校园公共空间的一次尝试。开放式底层流线的设置,红砖配合校园场景的砌筑,树木植被的保留,尊重场所历史的同时营造了丰富生动的现代校园生活。□
The project is located at the center of the campus of Tsinghua University, namely the historical campus zone, in which most of the buildings were built in red bricks, as a tradition. To improve the living quality of the campus, the project was built with multi-functions such as canteens, student center, and so on. Regenerating and revitalizing the community as well as sustainability and brickworks as artworks to represent the life scene of campus, those are the core issues of the project. □
项目信息/Credits and Data
客户/Client: 清华大学/Tsinghua University
地点/Location: 北京清华大学校内/Tsinghua University, Beijing主创建筑师/Principal Architect: 宋晔皓/SONG Yehao
设计团队/Project Team: 孙菁芬,解丹,陈晓娟/SUN Jingfen, XIE Dan, CHEN Xiaojuan
建筑面积/Floor Area: 21,000m2
设计时间/Design Period: 2011.12-2013.03
建成时间/Completion Time: 2015.08
摄影/Photos: 夏至/XIA Zhi
Southern Student Refectory at Tsinghua University, Beijing, China, 2015
Architects: SONG Yehao, SUN Jingfen, XIE Dan, CHEN Xiaojuan/Architectural Design and Research Institute of Tsinghua University



1.2 外景/Exterior views3 剖面/Section

