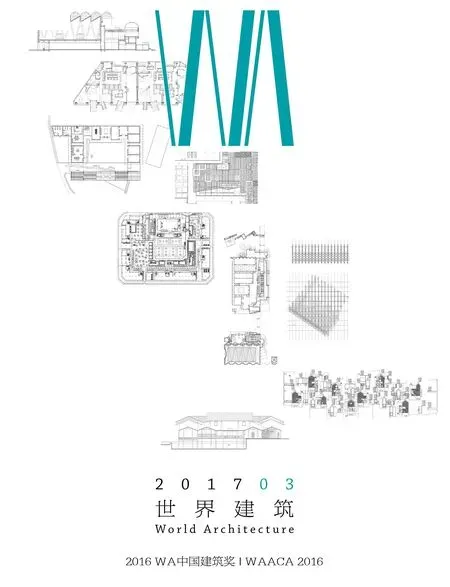应用快装框架预制模块建筑系统建造的国际会议媒体中心与贫民区慈善小学,深圳,中国 + 内罗毕,肯尼亚
建筑设计:吴程辉,黄正骊,刘鑫程,夏珩/深圳元远建筑科技发展有限公司,香港中文大学建筑学院
应用快装框架预制模块建筑系统建造的国际会议媒体中心与贫民区慈善小学,深圳,中国 + 内罗毕,肯尼亚
建筑设计:吴程辉,黄正骊,刘鑫程,夏珩/深圳元远建筑科技发展有限公司,香港中文大学建筑学院
快装框架预制模块建筑系统以轻钢箱型模块为基本单元,堆叠组合成为特定功能房屋,具有现场安装快捷、移动搬迁便利等优点。面对多重建造挑战,媒体中心与慈善小学的设计通过技术整合,使品质和成本这组矛盾,达到一个有竞争力的新平衡。□
Modular Frame Construction System takes a box module made of light gauge steel as the basic unit to form a building. It could be assembled rapidly and moved to another site easily. Facing multiple challenges, the Media Center and the Charity School balanced quality and cost by integrating technologies in the systematic design.□
项目信息/Credits and Data
客户/Client: 雅致集成房屋股份有限公司(媒体中心),肯尼亚中国经贸协会(慈善小学)/Yahgee Modular House Co.,Ltd. (Media Center), Kenya-China Economic and Trade Association (Charity School)
地点/Location: 深圳国际低碳城(媒体中心),肯尼亚内罗毕马萨雷贫民窟(慈善小学)/Shenzhen International Low Carbon City P. R. China (Media Center); Nairobi Slum of Mathare, Kenya (Charity School)
主创建筑师/Principal Architects: 吴程辉,黄正骊,刘鑫程,夏珩/WU Chenghui, HUANG Zhengli, LIU Xincheng, XIA Heng
设计团队/Project Team: 朱竞翔,刘杰,韩国日,张东光,方学兵,曾博,陈不染/ZHU Jingxiang, LIU Jie, HAN Guori, ZHANG Dongguang, FANG Xuebin, ZENG Bo, CHEN Buran
建筑面积/Floor Area: 430m2(媒体中心/Media Center),480m2(慈善小学/Charity School)
设计时间/Design Period: 2013.03(媒体中心/Media Center),2014.03(慈善小学/Charity School)
建成时间/Completion Time: 2013.06(媒体中心/Media Center),2014.08(慈善小学/Charity School)
Modular Frame Construction System Applied in the Media Center and the Charity School, Shenzhen, China + Nairobi, Kenya
Architects: WU Chenghui, HUANG Zhengli, LIU Xincheng, XIA Heng/Unitinno Architectural Technology Development Co., Ltd.; The School of Architecture, The Chinese University of Hong Kong


1 媒体中心模块/Media Center module2 慈善小学模块/Charity School module3 媒体中心外景/Exterior of the Media Center4 慈善小学外景/Exterior of the Charity School

