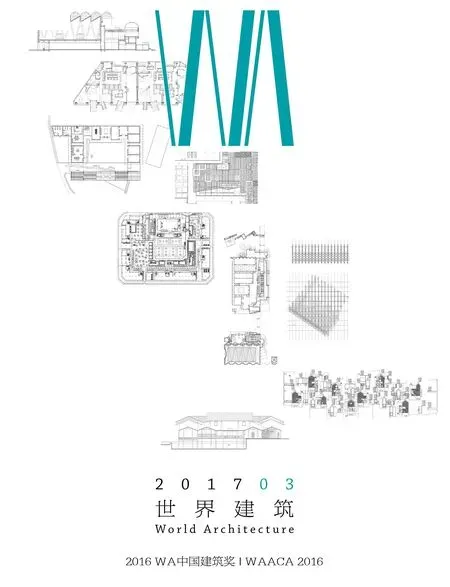上海联创国际设计谷,上海,中国
建筑设计:钱强,迟晓昱,常成,蔡哲理/上海联创建筑设计有限公司,东南大学
上海联创国际设计谷,上海,中国
建筑设计:钱强,迟晓昱,常成,蔡哲理/上海联创建筑设计有限公司,东南大学
原建筑是一座已经老朽的宾馆建筑,设计目标是希望通过把宾馆改造成一个能够满足日益多元的使用需求的创意设计园区,即通过功能置换型的改造与再生以及创新材料与技术的应用,为建筑注入新的活力,为衰败的城市机体注入新的生机。□
The original building was Shanghai New Phoenix Town Hotel. By means of functional replacement-oriented renovation and regeneration with application of new materials and technologies, the hotel can be transformed into a creative design park that is able to meet increasingly diversified user demand. In this way, we can inject new vitality into the building and the deteriorated neighborhood in the city.□
项目信息/Credits and Data
客户/Client:上海联创建筑设计有限公司/Shanghai United Design Group (UDG)
地点/Location: 上海市杨浦区控江路1500号/1500 Kong Jiang Road, Yangpu District, Shanghai
主创建筑师/Principal Architect: 钱强/QIAN Qiang
设计团队/Project Team: 迟晓昱,常成,陈宁,辜克威,蔡哲理/CHI Xiaoyu, CHANG Cheng, CHEN Ning, GU Kewei, CAI Zheli
建筑面积/Floor Area: 16,987m2
设计时间/Design Period: 2014.05
建成时间/Completion Time: 2015.06
摄影/Photos: 姚力/YAO Li
Shanghai UDG International Design Valley, Shanghai, China, 2015
Architects: QIAN Qiang, CHI Xiaoyu, CHANG Cheng, CAI Zheli/Shanghai United Design Group (UDG), Southeast University (SEU)


1 轴测分解图/Exploded isometric2 外景(壹水园)/Exterior view (The Front Garden)3 立面/Elevation

