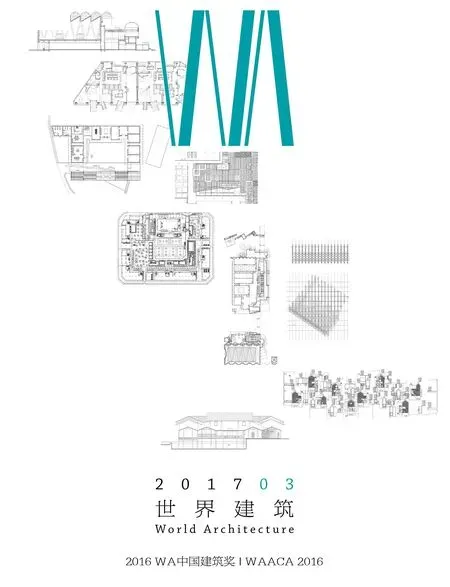华东师范大学附属双语幼儿园,上海,中国
建筑设计:祝晓峰,李启同,丁鹏华,杨宏/山水秀建筑设计事务所
华东师范大学附属双语幼儿园,上海,中国
建筑设计:祝晓峰,李启同,丁鹏华,杨宏/山水秀建筑设计事务所
这座幼儿园是一个由蜂巢状教室单元堆叠而成的立体聚落。“W”形的平面布局加上自南向北的退台,使每间教室都能获得充足的日光。教室内的集中活动围绕中心圆柱展开,沿外墙则是供小朋友阅读和照料小植物的凸窗空间。在室外,每两个班级分享一个与室内直接相连的活动庭院。沿六边形边缘布置的廊道,把各种尺度的室内和庭院空间串联起来,使孩子们的每一次“抵达”和“外出”都能获得更多与“自然”和“社会”接触的机会。我们深信,这些探索、发现和交流的经验,将以潜移默化的方式成为他们童年记忆的一部分。□
The kindergarten is a sterically grown settlement with classroom units in piled honeycomb shape. Setback and W-shaped plan help all classes to earn maximum sunlight. The collective activity in the classroom encircles the round column in the center of the classroom, while a team or individuals can use the protruding window spaces along the exterior wall to read or to take care of small plants. Every two classrooms have a shared courtyard space with direct indoor-outdoor connections. The corridors along the edges of hexagons connect different interior and exterior spaces in various scales. This ofers every coming or outing of the kids more experiences of touching "nature" and "society". We believe that all these experiences of exploration, perceiving and communication would constitutes part of their precious childhood memories in an unconscious way. □
项目信息/Credits and Data
业主/Client: 安亭国际汽车城/Anting International Automobile City
地点/Location: 上海市嘉定区安亭镇/Anting Town, Jiading District, Shanghai
结构与机电设计/Structural and MEP Design: 江南建筑设计院/Jiangnan Architectural Design Institution
建筑结构/Structure: 钢筋混凝土框架结构、部分走廊为钢结构/RC Frame, partial corridors in steel frame
材料/Exterior Materials: 白色氟碳涂料、透明及丝网印刷玻璃、铝型材、塑木/White paint, Transparent and translucent insulated glass, Aluminum panels, Plastic wooden foor
建设用地/Site Area: 7400m2
建筑面积/Floor Area: 6600m2
设计时间/Design Period: 2012
建成时间/Completion Time: 2015
East China Normal University Afliated Bilingual Kindergarten, Shanghai, China, 2015
Architects: ZHU Xiaofeng, LI Qitong, DING Penghua, YANG Hong/Scenic Architecture Ofce





1 庭院/Courtyard2 庭院与连廊/Courtyard & corridors3 室内中庭/Entrance Hall4 模型/Model5 首层平面/Floor 0 plan

