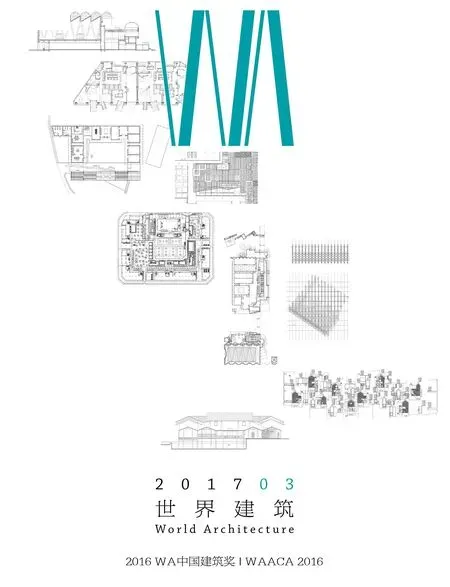海边图书馆,北戴河新区,中国
建筑设计:董功/直向建筑
海边图书馆,北戴河新区,中国
建筑设计:董功/直向建筑
图书馆的设计是由剖面开始的,它是由一个主要的阅读空间、一个冥想空间、一个活动室和一个小的水吧休息空间构成。我们依据每个空间功能需求的不同,来设定空间和海的具体关系,并定义光和风进入空间的方式,而串联这一系列关系的要素,恰恰是人的身体在空间的游走和记忆。□
The design began with section. The library houses a reading area, a meditation space, activity room, a drinking bar and a resting area. According to each space function, we establish distinctive relationship between space and the ocean; define how light and wind enters into each room. And here the movement and memory of human body together choreograph series of experience. □
项目信息/Credits and Data
客户/Client: 天行九州旅游置业开发有限公司/Beijing Rocfy Investment (Group) Co., Ltd.
主持建筑师/Principal Architect: 董功/DONG Gong
项目团队/Project Team: 梁琛, 张艺凡,孙栋平,刘智勇,陈玺兆,谢昕玫/LIANG Chen, ZHANG Yifan, SUN Dongping, LIU Zhiyong, CHEN Xizhao, XIE Xinmei
建筑面积/Floor Area: 450m2
设计周期/Design Period: 2014.02-2014.07
建设周期/Construction Period: 2014.07-2015.04
摄影/Photos: 何斌/HE Bin (fg.1),陈颢/CHEN Hao (fg.2)
Seashore Library, Beidaihe New District, China, 2015
Architect: DONG Gong/Vector Architects





1 外景/Exterior view2 内景/Interior view3-6 剖面/Sections7 首层平面/Floor 0 plan8 二层平面/Floor 1 plan
——以通化师范学院校园文创水吧为例

