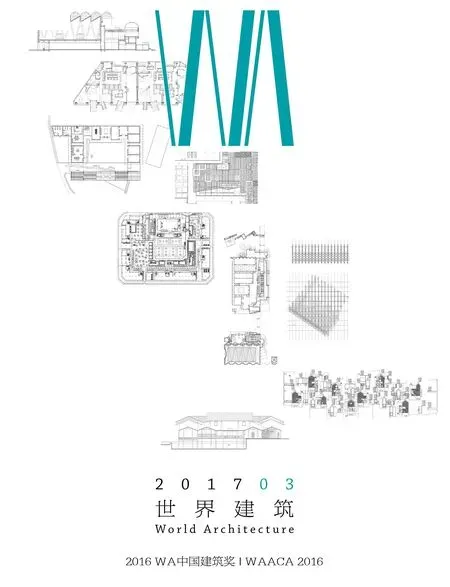西岸Fab-Union Space,上海,中国
建筑设计:袁烽/创盟国际
西岸Fab-Union Space,上海,中国
建筑设计:袁烽/创盟国际
作为对建筑真实性能美学的回归,Fab-Union Space尝试在紧凑的场地里实现空间拓展和空间表现的同步表达,在中部通过动态非线性的竖向交通空间的巧妙布局,使得传统意义上的结构-交通这种二元化的建筑要素得以统一呈现。利用双向渐进优化法优化空间的结构性能及形式,通过参数化设计采用传统的施工工艺和材料,实现了参数化与地域主义的结合。□
Fab-Union Space is trying to accurately define the performance of geometric parameters that is according to digital diagrammatic design thinking.The core transport system has been further optimized by bi-direction evolutionary structural optimization (BESO) to make the structure distribution more efcient and consistent with the structural logic and gain the maximum ventilation requirement of the entire building in transitional seasons.□
项目信息/Credit and Data
客户/Client: 西岸集团/West Bund
地点/Location: 上海市徐汇滨江龙腾大道2555号D栋/ Building D, Longtengdadao, Xuhui District, Shanghai
主创建筑师/Principal Architect: 袁烽/Philip F. Yuan
设计团队/Design Team: 韩力,孔祥平,王徐炜/Alex Han, KONG Xiangping, WANG Xuwei
结构/Structural Engineer: 张准/ZHANG Zhun
建筑面积/Floor Area: 368m2
设计时间/Design Time: 2015.06
建成时间/Completion Time: 2015.09
Fab-Union Space on the West Bund, Shanghai, China, 2015
Architect: Philip F. Yuan/Archi-Union Architects






