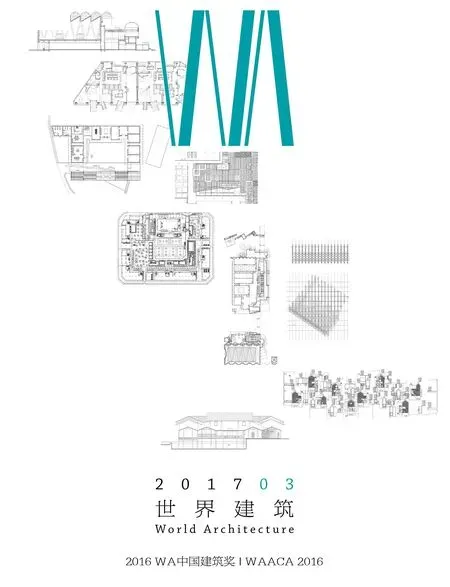胡同茶舍
——曲廊院,北京,中国
建筑设计:韩文强,丛晓,赵阳/建筑营设计工作室
胡同茶舍
——曲廊院,北京,中国
建筑设计:韩文强,丛晓,赵阳/建筑营设计工作室
修复旧的:根据房屋的年代和使用价值,设计采取选择性的修复方式;植入新的:把建筑中的流线视觉化,转化为“廊”的形式,在旧有建筑的屋檐下加入一个扁平的“曲廊”将分散的建筑合为一体,创造新旧交替、内外穿越的环境感受。□
Repairing old: we adopted selective repair according to the age and use value of the buildings; Implanting new: we streamlined the visualized structure of the building, with a fat "curvy corridor" that created a smooth transition from the past to the present.□

1 鸟瞰/Aerial view

2.3 游廊内景/Corridor interior views

5 茶室内景/Tea room interior view
项目信息/Credit and Data
项目地址/Location: 北京市东城区/East District, Beijing
项目面积/Area: 450m2
设计时间/Design Period: 2013.06-2014.03
施工时间/Construction Period: 2014.03-2015.01
摄影/Photos: 王宁/WANG Ning
Tea House in Hutong, Beijing, China, 2015
Architects: HAN Wenqiang , CONG Xiao, ZHAO Yang/ARCHSTUDIO

