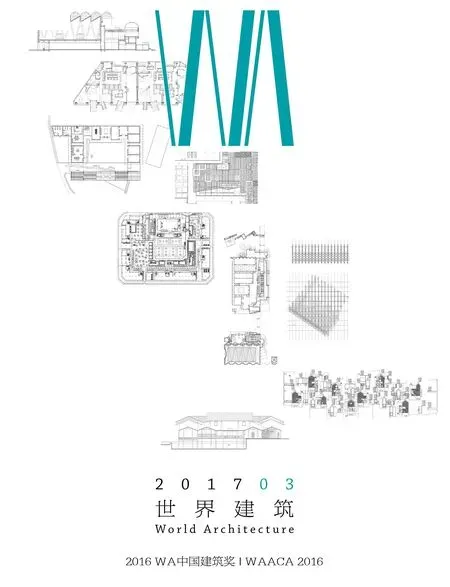华鑫慧享中心,上海,中国
建筑设计:陈屹峰,柳亦春,高林,伍正辉/大舍建筑设计事务所
华鑫慧享中心,上海,中国
建筑设计:陈屹峰,柳亦春,高林,伍正辉/大舍建筑设计事务所
华鑫慧享中心地处上海漕河泾地区的华鑫科技园内,主要功能为展示和会议。设计在建筑内部诉求和外部所面对的各种错综复杂的因素之间重塑了平衡,并在这个过程中营造了新的场所经验。慧享中心也由此变得丰富且多义,从而获得属于自身的诗意。□
Huaxin Wisdom Hub is located in Huaxin Science and Tech Park, mainly for exhibitions and conferences. The strategy is to balance internal demands and complex external factors that Huaxin Center is faced with, while archive a new experience of the place. Thus Wisdom Hub gains richness in essence and its own poetry.□
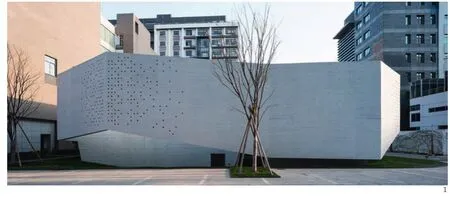
1 北侧外立面/North facade
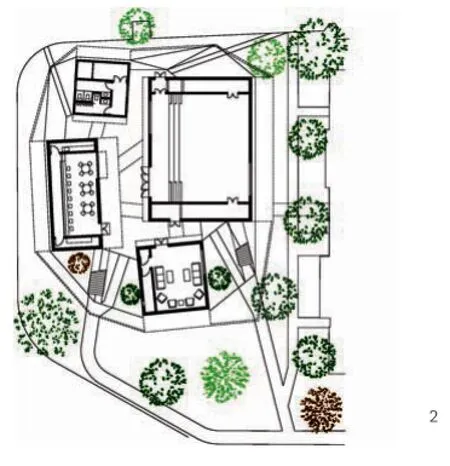
2 首层平面/Floor 0 plan
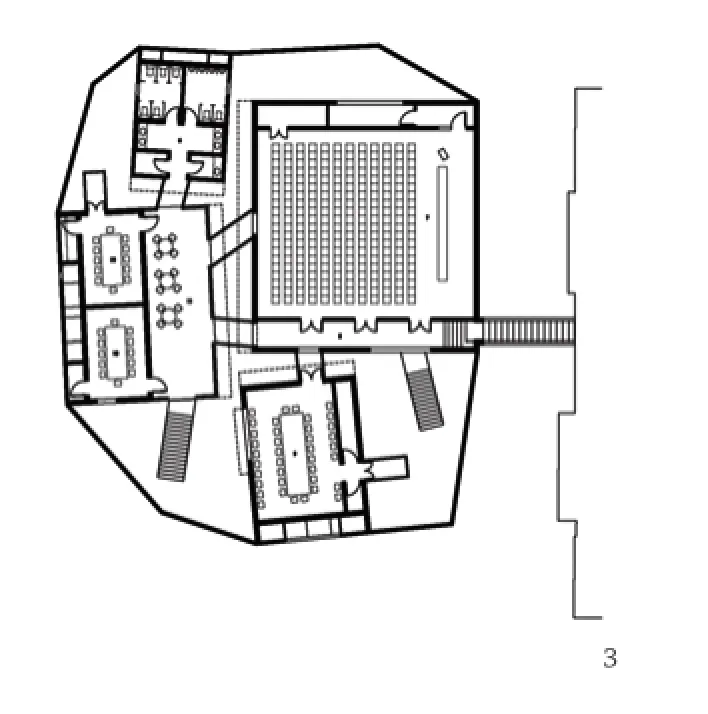
3 二层平面/Floor 1 plan
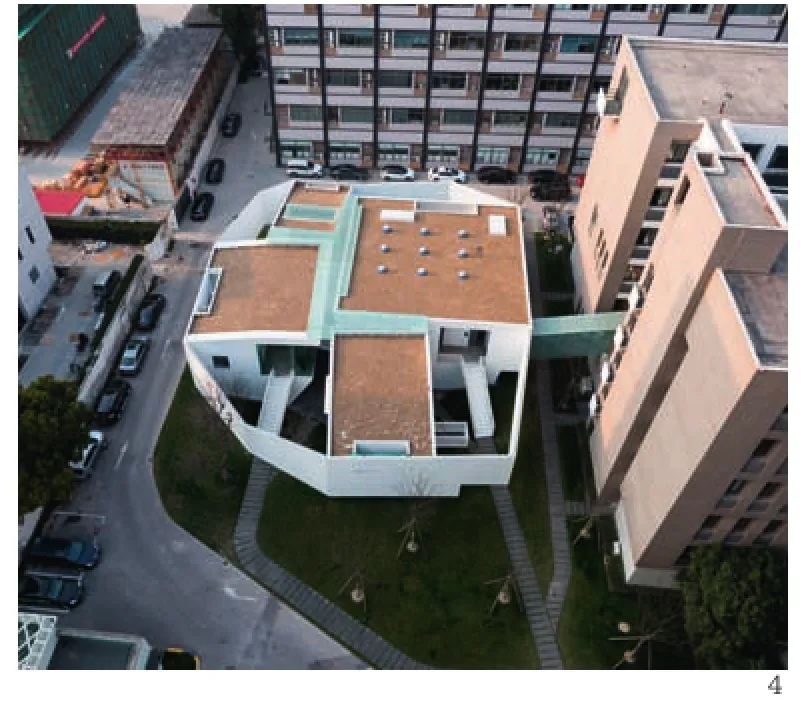
4 鸟瞰/Aerial view
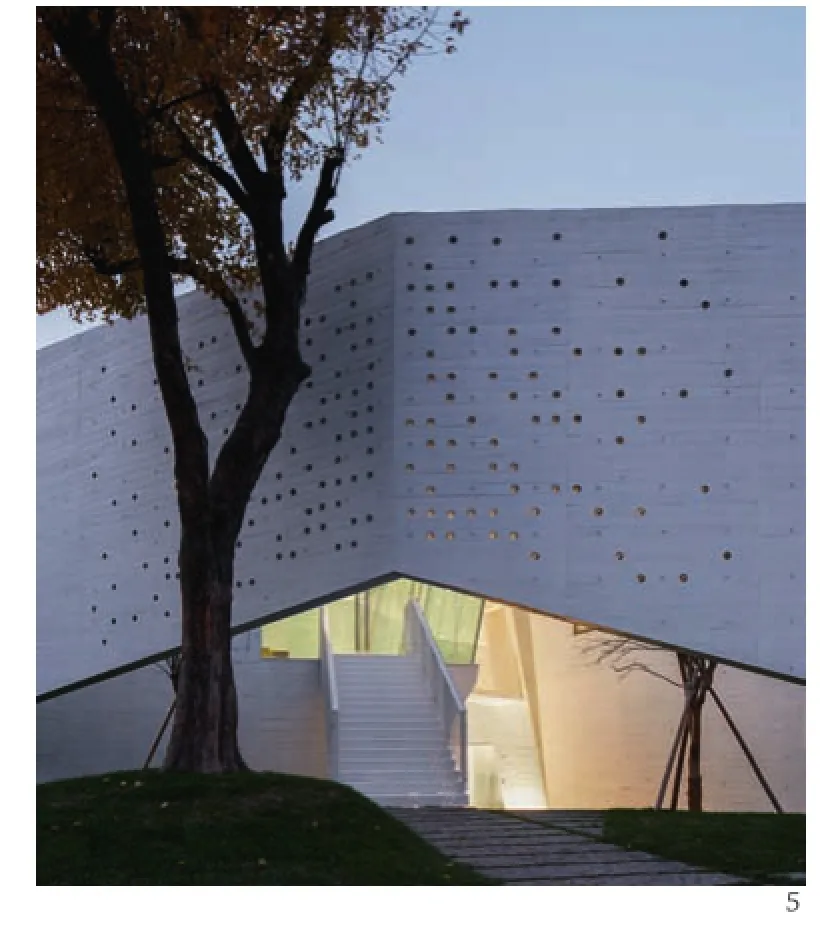
5 西南入口/South-west entrance
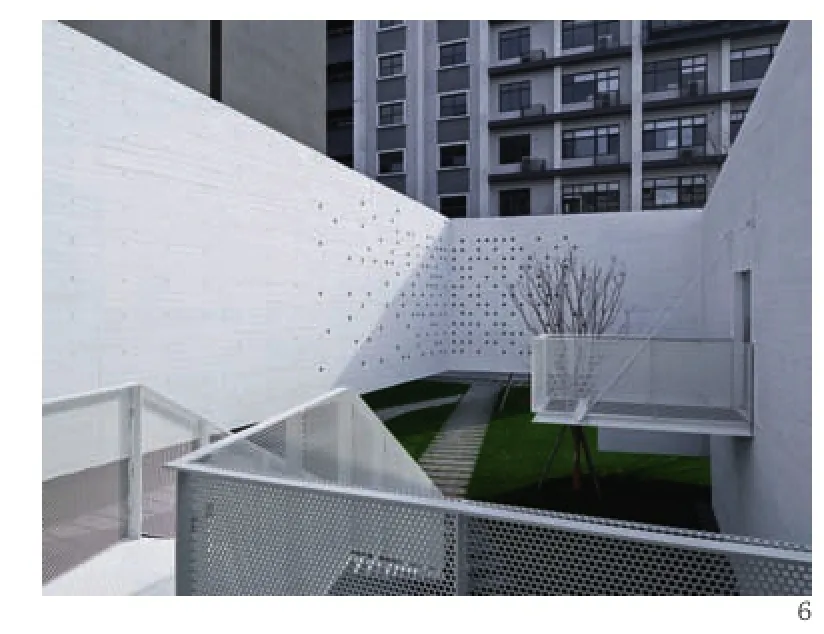
6 东南入口庭院/South-east entrance courtyard

7 剖面/Section
项目信息/Credits and Data
业主/Client: 华鑫置业(集团)有限公司/China Fortune Properties Co. Ltd.
项目地点/Location: 上海市徐汇区田林路142号/No. 142 Tianlin Road Xuhui Area, Shanghai
主创建筑师/Principal Architect: 陈屹峰/CHEN Yifeng
设计团队/Design Team: 柳亦春,高林,伍正辉,马丹红/ LIU Yichun, GAO Lin, WU Zhenghui, MA Danhong
结构机电设计/Structure and M&E Design: 上海建筑设计研究院有限公司/Institute of Shanghai Architectural Design and Research Co. Ltd.
建筑面积/Area: 1000m2
设计时间/Design Period: 2013.07-2015.08
建成时间/Completion Time: 2015.12
摄影/Photos: 加纳永一,陈颢/Eiichi Kano, CHEN Hao
Huaxin Wisdom Hub, Shanghai, China, 2015
Architects: CHEN Yifeng, LIU Yichun, GAO Lin, WU Zhenghui/Atelier Deshaus

