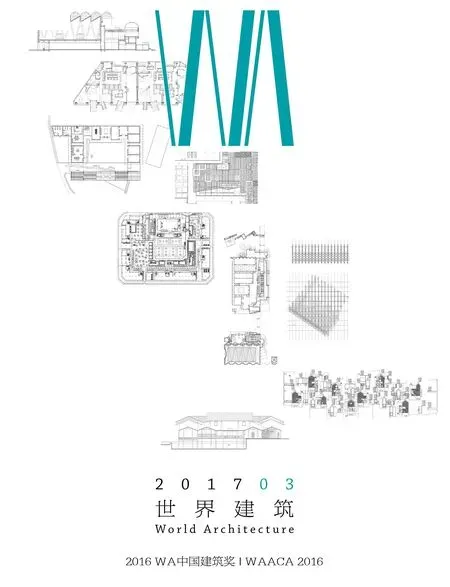元上都遗址工作站,内蒙古,中国
建筑设计:李兴钢,邱涧冰/中国建筑设计院有限公司
元上都遗址工作站,内蒙古,中国
建筑设计:李兴钢,邱涧冰/中国建筑设计院有限公司
元上都遗址工作站远望像草原上的一组大小不一、高低错落的小帐篷,实际上这些圆形和椭圆形的建筑形体被连续切削形成的剖断面围合成了一个半开放的庭院。外部的白色膜材为建筑提供一定保温性能的同时,所呈现出的轻盈之态与凝重的都城遗址形成对比。□
Looking from afar, the entrance to the historic Yuan-dynasty site of Xanadu (Shangdu; Upper Capital) looks like a group of Mongolian grassland tents, with diferent sizes and heights. These circular and oval buildings are actually cut continuously, and together, they form a half-open yard. The white exterior membrane serves not only as thermal insulation but also as a counterweight: it has a balancing efect, flling the heavy dignifed heritage site of Shangdu with light.□

1 从基地北侧看工作站,被剖切的蒙古包形成半围合的室外空间/View of the entrance from the north site, the trimmed Mogolian yurts defne a semi-enclosed outdoor space

2 建筑外表面局部,膜材内部的撑杆在建筑表面形成特殊的视觉效果/Part of the membrane, the inner brace providing a special vision

3 从半围合的内庭院看向远方的草原和遗址,弧形切削形成的连续的檐口轮廓线提供了一个特别的“取景框”/View of the trimed continious curve of the eave outline from inside the semi-enclosed courtyard to the distant prairie

4 首层平面/Floor 0 plan

5 剖面/Section
项目信息/Credits and Data
客户/Client: 正蓝旗元上都遗址文物事业管理局/Bureau of Cultural Relics of Site of Xanadu, Zhenglanqi
地点/Location: 内蒙古正蓝旗/Zhenglanqi, Inner Mongolia主创建筑师/Principal Architects: 李兴钢,邱涧冰/LI Xinggang, QIU Jianbing
设计团队/Project Team: 易灵洁,张玉婷,孙鹏,张一婷,赵小雨/YI Lingjie, ZHANG Yuting, SUN Peng, ZHANG Yiting, ZHAO Xiaoyu
建筑面积/Floor Area: 410m2
设计时间/Design Period: 2010.08-2011.05
建成时间/Completion Time: 2012.10
摄影/Photos: 张广源,李兴钢/ZHANG Guangyuan, LI Xinggang
Entrace to the Site of Xanadu, Inner Mongolia, China, 2012
Architects: LI Xinggang, QIU Jianbing/China Architecture Design Group
——《行政科学论坛》杂志工作站挂牌运行

