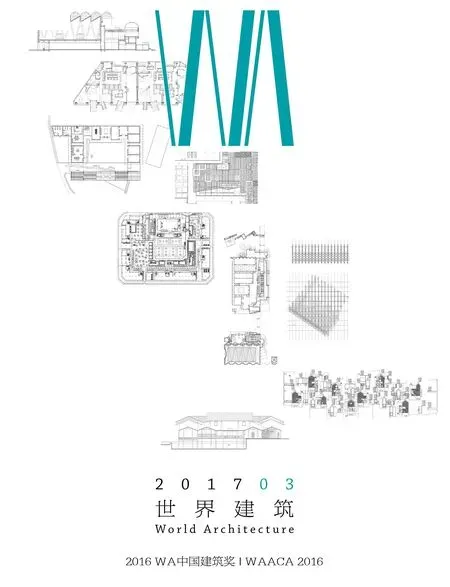华南理工大学露天游泳池改造工程,广州,中国
建筑设计:孙一民,肖毅强,徐莹,杨雨璇/华南理工大学建筑设计研究院
华南理工大学露天游泳池改造工程,广州,中国
建筑设计:孙一民,肖毅强,徐莹,杨雨璇/华南理工大学建筑设计研究院
大学里的小建筑!不能再小:500m2。不能再简单:更衣室。不能再低的标准:围起来就好,不需要封闭,当然没有空调、热水的预算。
大学里工作室的建筑师,不能再复杂的心迹。一边是记忆:夕阳下,泳池边,父与子的身影。另一边是希望:在充斥着自以为是建筑的校园里表达出不同的价值观。
太阳能技术的应用沟通了两端,建筑的构件成了技术的承载。光伏、光热系统提供了电能和热水,每时每刻向使用者讲述着清洁能源的技术故事。现场能源管理系统的环境数据采集、能源监测计量、信息展示……更像是为了渲染故事情节的道具。裸露的混凝土完成面被解释作“清水混凝土”,来源于赞助的墙板材料则连颜色也无从选择,这一切,都让位于一个主题:不可能条件下的技术梦想。□
项目信息/Credits and Data
客户/Client: 华南理工大学/South China University of Technology
地点/Location: 华南理工大学五山校区/Wushan Campus, South China University of Technology
主创建筑师/Principal Architect: 孙一民/SUN Yimin
设计团队/Project Team: 肖毅强,徐莹,杨雨璇等/XIAO Yiqiang, XU Ying, YANG Yuxuan, et al.
建筑面积/Floor Area: 502m2
设计时间/Design Time: 2014.01
建成时间/Completion Time: 2015.05
摄影/Photos: 谢光源/XIE Guangyuan (fig.1,2,4,9),殷永/ YIN Yong (fig.3,8),李海全/LI Haiquan (fig.10),杨雨璇/ YANG Yuxuan (fg.15,16)

1.2 鸟瞰/Aerial views



3 鸟瞰/Aerial view4 黄昏时游泳场内/The swimming pool at dusk5 建造单元分析/Building components analyses(制图/Diagram: 殷实/YIN Shi)
It is a small building located in the campus. The size cannot be smaller: 500 square meters. The program cannot be less: a locker room. The requirement cannot be simpler—the space just needs to be fenced up, no need to be closed; and there is no budget for air conditioning or hot water.
The architect works at a studio in the University. During the whole process, his state of mind cannot be more complex. On one hand there are memories: the shadows of the father and the son under the sunset by the pool; On the other hand, there are a lot of desires: there is the need to express diferent values in a campus full of self-righteous architecture.
The application of solar energy technology communicates both topics of structural and technical. Building components have become carriers of technology. Photovoltaic and photo-thermal systems provide electricity and hot water, while raising the awareness of the clean energy solutions in daily life. On-site energy management system for environmental data collection, energy monitoring and measurement, information display, etc., all of which are more like the props to render a story. The bare concrete is interpreted as "fair-faced concrete"; there is no color alternative for wall material. All of these paradoxes give credits to a theme: a technical dream in impossible conditions.□



6 首层平面/Floor 0 plan7 剖面/Section8 太阳能热水系统遮阳结构/Solar energy hot water system sunshade structure



9 入口门厅夜景/Night view of the entrance hall10 游泳场内夜景/The swimming pool at night11.12 立面/Elevations
评委评语
此建筑以一种平实、朴素的材料和设计理念将技术融入建筑改造中,充分遵守场地的原有树木和生长肌理,将建筑进行集约化布置,使建筑和场地有机结合。树木、水池、建筑相互映衬。建筑改造采用太阳能热水系统和空气源热泵系统,减少能耗。设计通过太阳能光伏系统,将建筑屋顶和遮阳一体化构建。建筑通过环境数据采集、能源监测计量、信息展示等手段实现智能化能源管理系统。□
Jury Statement
The simple design and plain material concept successfully integrate technology into architectural renovation. To achieve harmony with the natural environment of the site (existing trees, growth pattern) the project proposes a compact architectural layout that organically links the building to the site. Trees, water pools, and architecture mutually complement each other. Solar water heating and air source heat pump systems are designed to reduce the energy consumption. A photovoltaic system is installed on the roof with integrated shading function. The intelligent energy management system is realized by means of environmental data acquisition, energy monitoring and measurement, and information display.□
Renovation Project of the Outdoor Swimming Pool in South China University of Technology, Guangzhou, China, 2015
Architects: SUN Yimin, XIAO Yiqiang, XU Ying, YANG Yuxuan/Architectural Design and Research Institute of SCUT

13 建筑节能技术分析/Building energy saving technical analyses(制图/Diagram: 杨雨璇/YANG Yuxuan)

14 日照模拟:上图为夏至,下图为冬至/Daylighting simulations: Summer Solstice (upper), Winter Solstice (lower)(制图/Diagram: 詹峤圣/ZHAN Qiaosheng)

15 彩色光伏系统遮阳结构/Colored photovoltaic system sunshade structure

16 光伏屋顶系统室内采光效果/Interior lighting efect of the photovoltaic roof system

