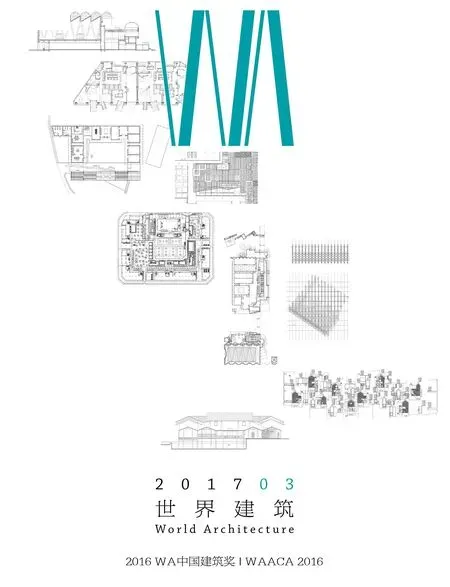故宫博物院雕塑馆,北京,中国
建筑设计:冯崇利,张昕,温留汉·黑沙/故宫博物院,清华大学建筑学院
故宫博物院雕塑馆,北京,中国
建筑设计:冯崇利,张昕,温留汉·黑沙/故宫博物院,清华大学建筑学院

1 雕塑荟萃馆(慈宁宫正殿)/Sculpture Treasury Hall (Main Hall of the Palace of Compassion and Tranquility)

2 雕塑荟萃馆平面(慈宁宫正殿)/Plan of the Sculpture Treasury Hall (Main Hall of the Palace of Compassion and Tranquility)

3 雕塑荟萃馆剖面(慈宁宫正殿)/Section of the Sculpture Treasury Hall (Main Hall of the Palace of Compassion and Tranquility)
这是一个极特殊的项目——在慈宁宫古建筑中建造具有现代展示功能的古代雕塑展馆,6个展厅展出近400件雕塑,是目前国内博物馆界规模最大、品类最全的古代雕塑专馆。作为跨多学科的研究型设计,本项目在博物馆领域形成了多项开创性成果:
(1)在设计理念上,通过科学研究及新技术运用,精确平衡古建保护、文物保护、现代展示间的复杂矛盾;
(2)国内首例采用动态气象参数模拟辅助展示设计的展览项目;
(3)专门研制的仿传统窗纸的高性能控光玻璃——“纸玻璃”;
(4)首次采用碳纤维框架结构,集成供电与照明系统;
(5)国内首例采用恒压法测试展柜密封性的实验;
(6)实现了国内博物馆界规模最大、技术最先进的室内文物隔震系统。□
This is a relatively special project: the construction of exhibition halls with modern functions of displaying ancient sculptures in the Palace of Compassion and Tranquility. The Sculpture Gallery is divided into six exhibition halls, showcasing nearly 400 pieces of ancient sculptures. It is currently the largest ancient sculpture museum in China. As a multidisciplinary research-led design, the project has earned a number of groundbreaking achievements in the feld of museum design:
(1) Based on scientific research and new technique application, the design work mainly focuses on precisely balancing the complicated contradictions among the protection of ancient architecture, protection of cultural relics and modern display;
(2) The first example of using TMY weather data simulation to aid exhibition design in China;
(3) The high-performance optical glass - "paper glass", is exclusively developed for this project to mimic the sense of traditional Chinese window paper;
(4) For the first time in domestic museums, advanced carbon fiber framework is applied to integrate power supply and lighting systems;
(5) The frst experiment using constant pressure method to test the sealing performance of showcase;
(6) The largest and most technologically advanced design of indoor vibrational isolation system for ancient collection.□


4 雕塑馆(慈宁宫)总平面/Overall plan of the Palace Museum Sculpture Gallery (The Palace of Compassion and Tranquility)5 慈宁宫外景/Exterior view of the Palace of Compassion and Tranquility
项目信息/Credits and Data
客户/Client: 故宫博物院/The Palace Museum
地点/Location: 北京故宫博物院慈宁宫区域/The Palace of Compassion and Tranquility, Palace Museum, Beijing
合作单位/Design Partner: 广州大学/Guangzhou University主创建筑师/Principal Architects: 冯崇利,张昕,温留汉·黑沙/FENG Chongli, ZHANG Xin, Heisha Wenliuhan
设计团队/Project Team: 周錬,杜异,金长江,王峥英,王东宁,韩晓伟,夏君天,杨珩,菊池匠,梁超,赵晓波,赵秀芳,郑春平,刘龑江,宋沛然,关延青,王俊杰,梁金龙/CHOU Lien, DU Yi, JIN Changjiang, WANG Zhengying, WANG Dongning, HAN Xiaowei, XIA Juntian, YANG Heng, Takumi Kikuchi, LIANG Chao, ZHAO Xiaobo, ZHAO Xiufang, ZHENG Chunping, LIU Yanjiang, SONG Peiran, GUAN Yanqing, WANG Junjie, LIANG Jinlong
建筑面积/Floor Area:1500m2
设计时间/Design Period: 2008-2015
建成时间/Completion Time: 2016.05
摄影/Photos: 周利/ZHOU Li
评委评语
故宫博物院雕塑馆项目,一改文物建筑“纪念碑”利用的传统模式,真正意义上实现了文物建筑的活化利用。项目直面文物与利用的矛盾,特殊创造了一系列材料、部品、构造、工艺,在光环境、文物隔震领域做出了重要突破,完成了文物展示元素与文物本体的有机融合。□
Jury Statement
The Palace Museum Sculpture Gallery project challenges the traditional concept of cultural heritage architecture as a "commemorative monument", and in the truest sense of the word, exploits and utilizes cultural heritage as architecture i.e. a roofed and walled structure. The preservation-VS-usage problem inherent in the project led to the creation of a series of new materials, accessories, constructional details, and techniques, and to an important breakthrough in the fields of light and (anti)vibration. Moreover, the gallery organically integrates the concepts of displaying cultural relics and being a culture relic.□
The Palace Museum Sculpture Gallery, Beijing, China, 2016
Architects: FENG Chongli, ZHANG Xin, Heisha Wenliuhan/The Palace Museum; School of Architecture, Tsinghua University



6 佛教造像馆外景(大佛堂)/Exterior view of the Buddhist Statues Hall (The Great Buddha's Hall)7 佛教造像馆平面(大佛堂)/Plan of the Buddhist Statues Hall (The Great Buddha's Hall)8 佛教造像馆剖面(大佛堂)/Section of the Buddhist Statues Hall (The Great Buddha's Hall)

9.10 佛教造像馆(大佛堂)/Buddhist Statues Hall (The Great Buddha's Hall)

11 用特造“纸玻璃”模仿古代窗纸的实验/Experiment on specially-made "paper glass" imitating ancient window paper

12 汉唐陶俑馆(慈宁宫西庑)/Terracotta Figurine Hall of Han and Tang Dynasties (West side of the Palace of Compassion and Tranquility)

13 砖石画像馆(大佛堂西庑)/Bricks and Stone Portraits Hall (West side of the Great Buddha's Hall)

14 白石造像馆(慈宁宫东庑)/White Stone Statues Hall (East side of the Palace of Compassion and Tranquility)

15 隔震系统—柜内小型搭桥式隔震台/Seismic isolation system - small inside-cabinet bypass type seismic isolation base

16 隔震系统—雕塑荟萃馆大佛用十字支承大型隔震台/ Seismic isolation system - large cross bracket support seismic isoation base for the Great Buddhas in Scupture Treasury Hall

17 隔震系统—雕塑荟萃馆整体布局演示图/Overall layout illustration of the seismic isolation system in the Scupture Treasury Hall

18.19 大型隔震系统/Large scale seismic isolation system

20 柜内小型隔震系统/Inside-cabinet small scale seismic isolation system

