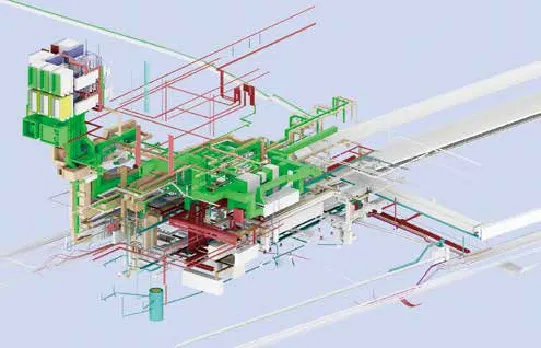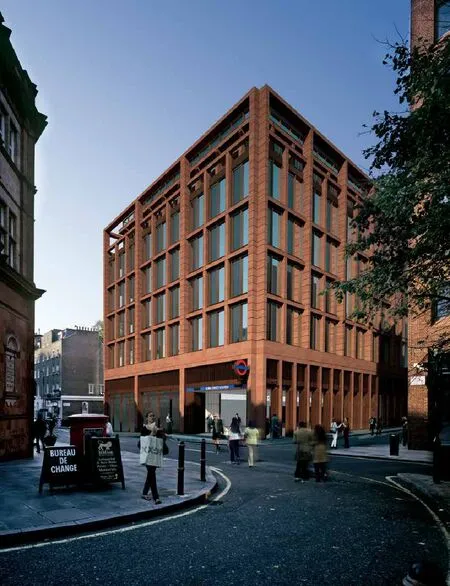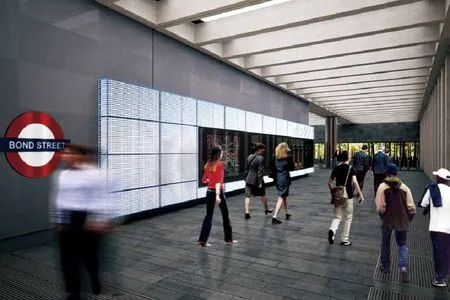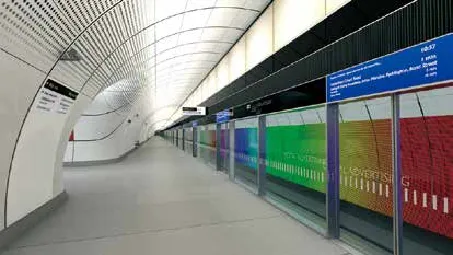CROSSRAIL邦德街站
CROSSRAIL邦德街站
Crossrail’s Bond Street Station London, Uk
英国伦敦
业主:CROSSRAIL 有限公司
日期:2009年 — 2018年
面积:30 000 平方米
项目组:约翰·麦卡兰建筑事务所;WSP; Balfour Beatty Management; Corderoy
Client: Crossrail Ltd
Dates: 2009 - 2018
Area: 30,000 Sqm
Team: John McAslan + Partners; WSP; Balfour Beatty Management; Corderoy
约翰·麦卡兰建筑事务所正在履行CROSSRAIL邦德街站项目。该工程由戴维斯街和汉诺威广场两个不同的车站组成。该方案是欧洲最大的单体施工项目的一部分。新的邦德街站包括两个东——西深平台,通过在牛津街南部的两个新售票厅延伸至街道水平面,连接到现有的伦敦地铁站。这个新的交汇处在2018年完工后,其每天的接待服务容量将达到23万人。此外,现正与威斯敏斯特市、格罗夫纳市和大波特兰房地产公司合作,开展城市一体化和绿化研究,将该车站嵌入到一个直接和更广泛的环境中。
The practice is delivering Crossrail’s Bond Street station. Consisting of two distinct station elements at Davies Street and Hanover Square, the scheme forms part of Europe’s largest single construction project. The new Bond Street Station consists of two deep east-west platforms, emerging at street level via two new ticket halls south of Oxford Street. Connecting to the existing London Underground station, the new interchange will serve 230,000 people daily when complete in 2018. The practice is also undertaking an urban integration and landscaping study in collaboration with the City of Westminster, Grosvenor and Great Portland Estates, to embed the station in its immediate and wider context.









室内立面图 interior elevations

