关于窗On the Window
关于窗
On the Window
青木淳 Jun Aoki青木淳建筑计划事务所主持建筑师 Principal,Jun Aoki & Associates
走在街上的时候,我喜欢看那些从窗户里朝外看的人。带有横竖窗棂的窗我觉得最好。没有窗棂的话,不过是在墙壁上挖的洞。真正的窗不仅向我们展示对面的世界,同时还要昭示那个世界与我们的世界不同,是完全不一样的世界。因此,才有了窗棂。特别是寒冷的日子,当看到对面那个温暖世界里的人生活的样子,会真切地体会到世界的丰富多彩。□(绘图:青木淳;辛梦瑶 日译中)

As I walk down the street,I love to observe people who stand at their windows,looking onto the outside world.I prefer the lattice windows,otherwise they merely resemble an opening or cavity in the wall.A true window not only can present the outside world to us,but can also showcase the difference between that world and our world - which can be completely disparate at times.Therefore,the window lattice is hugely important.
Especially on the cold day,I can really cherish the richness of the world,when I see in the other side of window where people living their life in their warm world.□(Translated by Dandan Wang)
青山周平 Shuhei AoyamaB.L.U.E.建筑设计事务所主持建筑师 Principal,B.L.U.E.Architecture Studio
我想聊聊京都大德寺的茶室“松向轩”的窗户。虽然“松向轩”是只有不到三张榻榻米的极小的茶室,但由于它巧妙地配置了3个窗户,使人进入室内也没有局促感,有一种室内与室外相互渗透交融的感觉。为照亮主人手的动作在较低位置配置的小窗,为壁龛采光而在南侧稍高位置的开窗,以及能把庭院景观收入室内的西侧开窗。以上这3个窗户都有各自不同的特定功能。尤其是最具特点的西侧开窗,它由密度较高的竹方格编织而成,室外庭院的风景因方格的缘故,被分解成很多粒子状,让景观以抽象化的状态映入室内。□(摄影:青山周平)
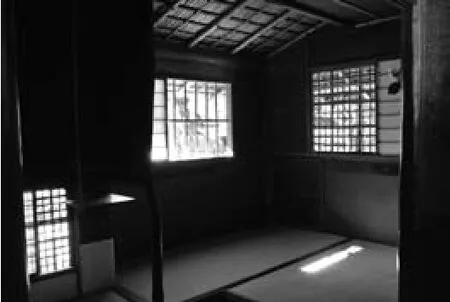
I would like to speak about the windows of Shōkō-ken teahouse in the Daitoku-ji temple.Although the Shōkō-ken is a very small-teahouse,having less than three tatamis,it artfully features three windows which help to reduce its sense of compactness,as well as to blend the exterior and interior of the teahouse.
The lower,minor window is provided to illuminate the teahouse owner's workspace.An upper window facing the south serves to capture natural light for the niche,while a view of the courtyard is offered by an upper window to the west.Each of these three windows function differently,especially the western window,which is composed of high-density woven bamboo squares.These squares divide the courtyard scene into a grid pattern,presenting an abstract view.□(Translated by Dandan Wang)
曹晓昕 CAO Xiaoxin中国建筑设计研究院设计总院副总建筑师 Deputy Chief Architect,China Architecture Design & Research Group
记忆之初,我上的幼儿园边上就是小学,窗里常常传来朗朗的读书声,觉得那就是一片好神秘的未来世界。后来在小学总爱靠着窗边坐,因为窗边有一大片钻天杨以及充斥着蚂蚁、肉虫和小鸟的蓬勃世界。窗的内外其实是两个象场,通过窗相互映射:对外透过窗宣誓着人和人的活动在自然中的不可侵犯,对内窗就是窥见自然的眼睛,让自然流倾在人工的世界里。所以只要有可能,我总是喜欢让窗开得再大一点!□(绘图:曹晓昕)
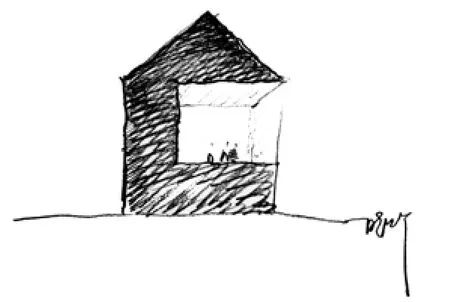
Recalling far back into my memories,my kindergarten was located next to a primary school.The upbeat sound of the schoolchildren reading aloud often came through our window.It seemed to me that there was a secret world out there.Because of the Lombardy poplar trees and the dynamic world of ants,worms and birds which interested me,the seat right next to the window became my favorite spot during my time at primary school.The outside and inside realms that the window connects can be regarded as separate,reflecting each other via the window.Outside is the world for human beings and their activities,which are inviolable in the natural world.For the people who stay inside,the window is an eye to nature and all that it represents to our artificial world.Therefore,I would like to have the window opened wider if possible.□(Translated by Dandan Wang)
褚冬竹 CHU Dongzhu重庆大学建筑城规学院教授 Professor,Faculty of Architecture and Urban Planning,Chongqing University
如果说眼睛是心灵的窗户,那么窗户应该算是建筑的眼睛吧?不反映建筑心灵的窗户不是好眼睛。眼睛有明眸善睐,亦有灰暗呆滞。窗也同理。透过窗,建筑与世界得以交流。与门不同,窗作为一个更为微妙和暧昧的“时空”接口,将多个世界联系起来。窗的魅力不仅关乎外在景物与窗界面的空间关系,更关乎窗前人视线的移动性、景象变迁的时间性和内心与外在的关联性。当窗外景物与窗的界面紧贴合一时,便成了老式照相馆中的固定背景。面对这幅鸟瞰布拉格的速写,我用纸板刻出洞口与人形,将它放在画纸前20cm处,按下了相机快门。希望这幅已落笔固化的绘画有了些许顾盼自若的灵气。于是,便有了窗。□(绘图:褚冬竹)


If eyes are a window to the soul,then windows should be considered as eyes to a building.Windows that do not refect the soul of architecture represent eyes that are not clear.Some eyes are shining and bright,while others are dull and gloomy.Windows are likewise.Through windows,architecture has an opportunity to communicate with the world.In comparison to doors,windows are more subtle and more inexplicit,like a space-time portal which connects multiple worlds.The charm of a window is not only about the spatial relationship between the view and the window itself,but it is also about the mobility of sights that a viewer experiences,the timeliness of the changes in nature,as well as the connection between one's inner world and the external world.When external scenery approaches till meets the window,it becomes a 2D-backdrop in an old photo studio.I cut out a shape of a man and a and a window frame from cardboard,placing it 20cm in front of a sketch,an aerial view of Prague,and then I pressed the camera shutter.I hope the completed composition starts to show a sense of spirit.As a result,there is a window.□(Translated by Dandan Wang)
丁垚 DING Yao天津大学建筑学院副教授 Associate Professor,School of Architecture,Tianjin University
显密圆通佛教的窗
幽燕佛殿立面,至辽一变。扩大室内空间的绝对需求,不仅吞没了古老且极具雕塑感的柱廊,同时也把隐于廊内的门窗推到面前,与檐下的斗栱一同表情。太行山间的盆地,留下了此中代表,阁院寺文殊殿纯由镂刻门窗制成的巨幅立面。各种富含宗教意味的符号被以几何的语言编织,奥义现化于耳目,正是密宗之道。超平的二维构图所描画的却是层层立体再立体的空间秩序,你若立于殿前,目眩之余,金刚杵、青莲花、三昧耶曼荼罗、法曼荼罗,在在皆是。会神凝视,梵文 ☒( ra)字,就在窗中央。□(绘图:刘翔宇)

The Use of Windows in Esoteric and Exoteric Buddhism
The facade design of the Buddhist temple in the You Yan area(northern China) was altered during the Liao dynasty.The enlargement of the interior space was an absolute necessity,which resulted in the removal of the ancient,heavily sculptured colonnades.Meanwhile,the windows and doors within the veranda were relocated to the front,which is connected to the dougong under the eaves.
There is another typical example in the basin of the Taihang Mountains; the Wenshu Hall's large facade composed of engraved windows and doors in Geyuan Temple.Varied religious symbols are formed in a geometric language,which allows their profound meanings to come to the forefront.This represents the philosophy of Esoteric Buddhism.
These flat two-dimensional images depict a three-dimensional space that presents the image of Vajra,Utpala,Samaya Mandala,and Dharma Mandala to audiences who stand in front of the hall.If a viewer concentrates his attention on the window,the Sanskrit word of ☒(ra) appears in the center of the window.□(Translated by Dandan Wang)
范路 FAN Lu清华大学建筑学院讲师 Lecturer,School of Architecture,Tsinghua University
“反构成”中的月亮河
在立体主义绘画中,对人物的过度分解,只会背离增加认识维度的初衷,而走向形式虚无。作为现代建筑重要形式来源的风格派也是这样。凡·杜伊斯堡的“反构成”以基本几何形进行组织,形成了离心开放的流动空间。但极端的要素化,不仅消解了图底关系和空间层级,更瓦解了空间关系的敏感性,将建筑分解为一堆乏味的构件。因此,建筑的基本元素不仅是梁柱楼板,还有门窗楼梯。在《蒂凡尼早餐》男女主人公对望交谈的场景中,窗户将人与物、活动与风景、空间与事件、理智与情感联系了起来,让建筑超越客观物体,成为有意义的本体。□(制图:范路)

Moon River in Counter-Construction
In Cubist painting,the excessive disintegration of fgures departs from the original intention of the enhancement of cognition,leading to an abstract form.De Stijl,an inspiration for important modern architectural trends,also faces the same situation.The Counter-Construction,created by Theo van Doesburg,consists of basic geometry and forms an off-centered and open fowing space.However,the extreme disintegration of these elements not only dissolves the relationship between the fgure and the ground,but also removes the nuances of the spatial relationship.This results in the deconstruction of architecture into numerous pieces of boring components.Besides the beams,columns and foors,the basic elements of architecture are comprised of doors,windows and stairs.In a scene from Breakfast at Tiffany's,the hero and heroine are looking at one another and having a conversation.The windows connect characters and objects,activities and sceneries,spaces and stories,as well as sense and sensibilities,allowing the building to have greater meaning,beyond merely an object to become a signifcant entity.□(Translated by Dandan Wang)
方晓风 FANG Xiaofeng清华大学教授 Professor,Tsinghua University
窗是沟通建筑内外的重要部件,由内向外,窗的形式并不重要,视野更重要。但于教堂而言,窗是人神对话的媒介,借着光讲述一个华丽的故事。
由外向内看,窗的形式便是重要的表情,我反感现在通行的点窗做法,上无窗檐,下无窗台,似乎是为了一种利落、整体的感觉,然而窗下的雨迹透露的是邋遢的狼狈。曾叹服丹下先生在东京都厅舍中的墙身节点,光滑的幕墙上布满精细的排水暗槽,现在我倾向于适度的繁琐,啰嗦之中多少有点暖意。
锡耶纳某教堂的表现主义彩色玻璃窗,窗是对光的约束,所凭的是心意。□(绘图:曲摩笛)

Windows are an essential architectural component for communicating between the internal and external world.As viewed from the inside looking out,the form of a window seems unimportant; however,what is of significance is the vision that it affords.Within a church,the window acts as a medium,allowing God to communicate with his faithful.Through the rays of light,the window is able to tell a captivating story.
The form of a window becomes important when it is viewed from outside looking in.I have a strong aversion to today's confguration of windows.There are no eaves at the top and no sills at the bottom,which seems as an attempt to create a clean,holistic look.However,the trails left by rain under the window displays certain untidiness.
I was once amazed by the design of wall nodes,hidden rain gutters on smooth curtain walls,such as in Tokyo Metropolitan Government designed by Kenzo Tange.Nowadays,I prefer properly-detailed design which provides a warm atmosphere.
I remember one expressionistic stained glass window in a church in Siena.A window can be defned as a medium for the constriction of light,which can create an emotive reaction in the observer's heart.□(Translated by Dandan Wang)
郭屹民 GUO Yimin东南大学副教授 Associate Professor,Southeast University
窗——作为风景的空间
窗,是建筑不可思议的构成要素。无论是对于城市还是街巷,风土还是人情,消费甚至是宗教与政治,窗都是建筑不可或缺的组成要素。而在另一方面,窗也是身体、情绪、欲望这些孤独的个体试图隔绝与窥视社会的唯一途径。毫无疑问,窗拥有着建筑的其他构成要素所无法比拟的丰富表情。从哥特的彩色窗与东方的格栅窗的单向性,到玻璃幕墙双向的一览无余,窗所承载的文化性与技术性同样折射出建筑历史的脚印。通过与停留、聆听与穿越,窗能带给我们的不仅仅是存在,而是体验。窗,是作为风景的另一处空间!□(绘图:郭屹民)

The Window,a Space for Scene
Window,incredible architectural element.Whether it is for city or street,or endemic human consumption and even religion and politics,building windows are integral.On the other hand,the window is the physical,emotional,desire these lonely and isolated individuals trying to peep society the only way.There is no doubt that the window has a building other components unmatched expressive.From the one-way window Gothic and Oriental color grille window glass curtain bidirectional sweeping,window hosted by cultural and technical architecture also reflects the historical footprints.By staying with,listening to and through,the window can bring us not only exist,but experience.Window,as another space scenery!□
何崴 HE Wei中央美术学院副教授 Associate Professor,China Central Academy of Fine Arts
除去功能性的需要,窗对于建筑,对于建筑师来说更趋向于一种象征的元素。不同的时代,不同的技术条件和观念思潮下,窗都与限定窗的墙一起,成为特定时间和空间上的坐标。通过它可以解读出建筑、建筑师、建筑流派等诸多信息,正如现代主义时期的带窗并不是功能的必然需要,更多的是宣示与古典的决裂,以及表明墙与结构构件的脱离。现代主义如此,古典时期、后工业时期和当代信息时期的窗也是如此。□(绘图:何崴)

For architecture and its practitioners,a window often plays a symbolic role,rather than serving a functional need.Windows and their connecting walls represent a certain period and space throughout the ages,under different technical conditions and even different trends of thought.They communicate a depth of information about their buildings,architects,architectural genre and much more.As an example,French doors in the modernist period were not merely designed for functional needs,but instead designed to break from the old conventions and demonstrate the disconnection between walls and their structural components.Similar information can be decoded from windows representing the architecture of the classical period,the post-industrial era,and the information age.□(Translated by Dandan Wang)
黄蔚欣 HUANG Weixin清华大学副教授 Associate Professor,Tsinghua University
窗作为连接内外空间的界面而让人着迷。在不同的语境下,窗也被用来指代系统间更为抽象的连接。在数字建筑的研究中,我常用“连接虚拟与现实”为题,探讨材料、空间与算法、信息的关系,而数字建筑这扇窗也因其连接的差异巨大而又无法割裂的两个世界而充满魅力。大数据时代,虚拟世界因其中海量丰富的信息而呈现出高维的特点,因此一个很有意思的问题是,建筑师擅长的三维空间的直觉思维与想象力是否也能够帮我们理解数据世界的高维空间,或者说,如何设计一扇窗,能够让我们一窥信息汪洋中世界的本源。□(绘图:黄蔚欣)
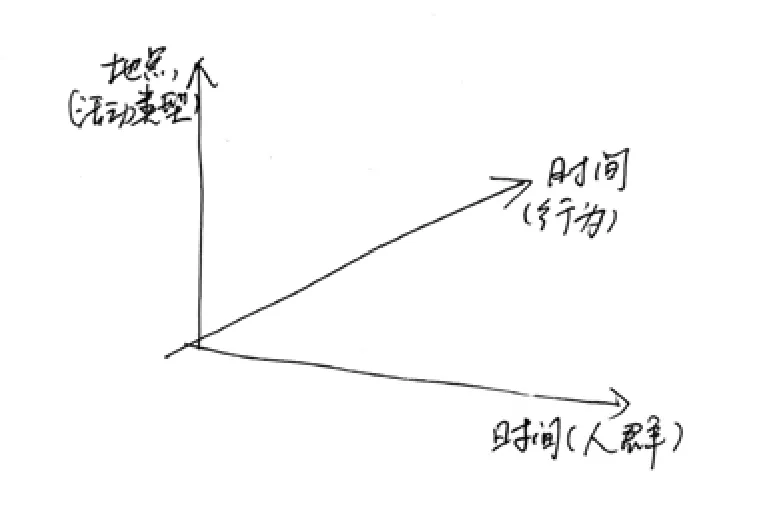
The windows function as a link between the interior and exterior of a building is a fascinating one.However,it is also utilized to refer to abstract links for systems under differing circumstances.
In the research of digital architecture,I often discuss the relationship between materials,spaces and arithmetic as well as information under the theme of "connecting the virtual and the reality",and the window of digital architecture becomes appealing due to the two diverse yet inseparable worlds that it links.
In the era of "Big Data",the virtual world,due to the vast information it holds,features high dimensionality.Therefore,a very thought-provoking question is: if the intuitive thinking and imagination for three-dimensional space that architects are specialized in can help us to understand the highdimensional space in data world,or how can we design a window to help us to take a glance at the origin of the world in the sea of data.□(Translated by Dandan Wang)
赖德霖 Delin Lai美国路易维尔大学美术系副教授 Associate Professor,Department of Fine Arts,University of Louisville,USA
林语堂的《生活的艺术》和《吾国吾民》都谈到中国建筑,但与同时代的梁思成甚至刘敦桢有所不同。梁最关心建筑结构,如梁架、斗拱。刘虽然写了住宅,但重点是平面布局及其所影响的建筑形体。林则关心人的环境体验,所以他注意到了庭院、家具、陈设,还有窗户。如他欣赏李渔发明的“扇面窗”“梅花窗”“尺幅窗”,还有所谓“无心画”的镶边窗。中国建筑家中童寯也欣赏传统园林墙洞外廓“任意弛放,不受制于规律”,王澍对此曾深以为然。窗户限定了观看外部世界的方式,而心灵自由的人就总在尝试与众不同的观看。□(摄影:赖德霖)
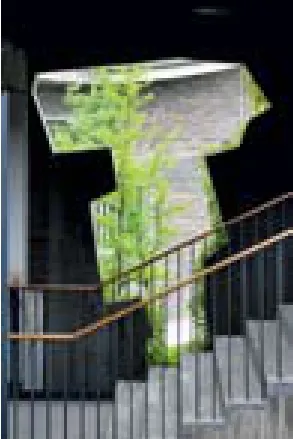
In his works My Country and My People and The Importance of Living,the Chinese writer LIN Yutang discussed Chinese architecture from a different perspective than the contemporary architectural historians LIANG Sicheng and LIU Dunzhen.LIANG focused on structural-principle-related beams,columns,and dougong brackets,and LIU,the pioneer scholar in studying Chinese housing,paid close attention to the importance of spatial layout and corresponding forms.However,LIN emphasized spatial experiences,and thus paid more attention to Chinese gardens,ornaments,and windows.He admired such designs by the Ming writer and artist LI Yu as the fan- or plum blossom-shaped windows,and decoratively-framed windows,which would turn exterior scenes into "mounted paintings".The Chinese architect TONG Jun and his follower,the Pritzker Laureate WANG Shu,also appreciated the design of windows in traditional Chinese gardens for their "imaginativeness" and "unrestrainedness".A window helps define the way of looking.An individual with independent mind always seeks the uniqueness of the way.□
李振宇 LI Zhenyu同济大学建筑与城市规划学院院长、教授 Dean,Professor,College of Architecture and Urban Planning,Tongji University
小时候觉得,窗是建筑的眼。孙悟空变作一座庙的时候,尾巴成了旗杆,眼睛就成了窗;当年在同济建筑初步课上,赵秀恒老师总要帮同学修改窗户的比例,一时兴起之际,会顺手添上“窗楣”,那不是眼睛上的眉毛么?到了高年级,觉得窗是建筑的衣衫。那时候带形长窗盛行,许多建筑都穿了一件海魂衫,像是要去海岛站岗。再后来,窗弥漫开来,成了幕墙,成了“double skin”,从点睛的眼,变成龙身上通体的鳞片。然而最显示个性的建筑,往往不以窗示人,彷佛闭着眼歌唱的明星。我喜欢明星,喜欢龙鳞,喜欢海魂衫。我爱孙悟空。□(绘图:李振宇)
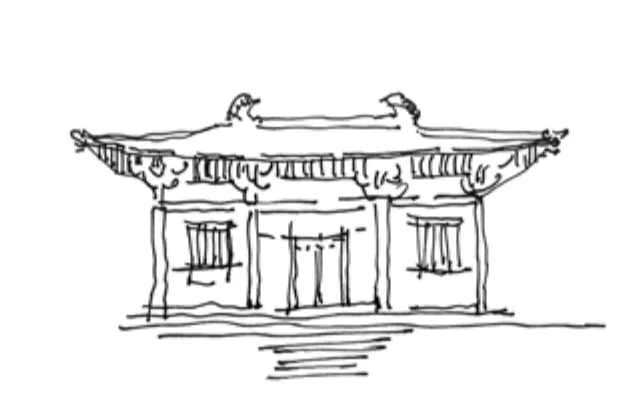
When I was a child,I deemed windows to be the eyes of a building.When the Monkey King(a character from Journey to the West) magically transformed into a temple,his tail became its fagpole and his eyes turned into its windows.In my elementary architecture course at Tongji University,Professor ZHAO Xiuheng often helped students adjust the proportion of windows on their projects.Sometimes,he would recommend window lintels,which I regarded as eyebrows if he was in a good mood.By my senior year,I thought of windows as the clothing of a structure.At the time,ribbon windows were quite popular,but these reminded me of sailor's tunics; I thought these buildings were about to report for sentry duty at the sea island.
Years later,I consider windows as curtain walls,as a double skin for buildings.It has transformed from the eyes of a dragon into its scales.However,the most characteristic architecture is designed with imperceptible windows,like a star singing with closed eyes.I like stars,dragon scales and sailor's shirts.I love the Monkey King.□(Translated by Dandan Wang)
刘珩 LIU Heng南沙原创建筑设计工作室创建人、主持建筑师 Founder and Principal,NODE
第一次窗感动我,是到瑞士看勒·柯布西耶母亲住宅的时候,住宅位于湖边,记得勒·柯布西耶用了一条水平窗把整个外部的湖景都自然地框入室内,室内一如湖水般平静和从容。
窗像是一个人的内心所向,穿越这窗口,你所看到的,就是你自己的内心,你与景色合二为一;所以我给自己也设计了一个小宅单元;里面也有一线看得见风景的窗子,在我与风景之间就有了属于自己的一段从容的时光。
如果说,窗像是一个人的内心,那么窗也可以是面镜子,虚拟的界面投射出想象的时空,你与时间合二为一,你即永恒。很多年前我做了一个图书馆的设计竞赛,想象有这样的场景,虚虚实实,穿越这视窗,我希望自己迷失在时空的黑洞里。□(绘图:刘珩)

The first time that I was moved by a window was on my visit of Villa Le Lac,the home of Le Corbusier's mother.Through a series of horizontal windows,the beautiful lake outside is projected completely into the interior,bringing peace and serenity inside the home.
A window is also a projection of a person's inner world.The view one sees through a window is a reflection of one's inner state,where the person and the view blend into one.
Therefore,I have designed a small apartment for myself with a window that offers the view of the outside world.Then the time passes slowly,quietly and peacefully between the view and me.
If a window projects a person's inner world,it can also be considered as a mirror.An imaginary surface fashes an imagined space-time; we become timeless and eternal.
A long time ago,I designed a library for a design competition.I imagined a scene in a book,a mixture of reality and illusion.Through this scene,I wish I had lost in the black hole of space-time.□(Translated by Dandan Wang)
刘宇扬 LIU Yuyang刘宇扬建筑事务所主持建筑师 Founder and Principal,Atelier Liu Yuyang Architects
窗是建筑对外部环境的景观和光线最直接的处理。窗框既是窗与窗洞的衔接,又是室外风景的画框;窗洞与墙体的过渡方法即是将光线引入室内和将视线引到室外的途径。配图是我们五原路工作室一楼卫生间通风窗的手绘。300mm见方的小窗洞用超出材料性能要求的粗重木框强调出其存在性,让眼睛也在进入空间的瞬时看到了绿色;窗洞与墙体斜切的锐角过渡面放大了人对窗体开口的感受,打破了狭小厕格的逼仄;水平向的光线以锐利的角度射进室内,使得空间有了透气性;同时也增加了操作空间,解决了墙体过厚导致启闭不便的问题,因此下部采取了部分斜面的形式去回应人的胳膊启闭窗扇的动作与尺度。□(绘图、摄影:刘宇扬)
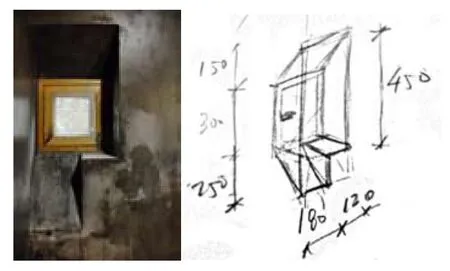
The primary function of a window is its ability to mediate light and views between the building and the outdoors.A window frame is the joint between a window and its cavity,as well as a frame crystallizing the scenery outside.The transition between the wall and window cavity aims to bring natural light inside,while leading our sight outside.
The sketch illustrates the bathroom window on the ground foor of our studio on Wuyuan Road.A 300mm square mini-window fashioned from a thick wooden frame,the extreme thickness emphasizes its presence and brings our attention to the outdoor greenery.The acute angle between the window cavity and its wall visually enlarges the window opening,which breaks the claustrophobic feeling of a small bathroom.The natural light enters into the interior with a sharp angle,bringing to the tight space a breath of air.The window sill is chamfered into the thick wall with respect to scale of the human arm,in order to ease the effort operating the window.□(Translated by Dandan Wang)
鲁安东 LU Andong南京大学建筑与城市规划学院教授 Professor,Nanjing University
窗作为象征物
窗从本质来说不是一个“物”,它关于未知、关于关系、关于可能性,以及更重要的,关于对这三者的干预、协调和呈现。窗是建筑最根本的两种元素——内与外之间的触媒。对内,它驯服着自然环境元素,使它们更加温和与稳定,使人能够安逸地面对外部环境——自然的或者人工的,由此它也可能成为一种特殊的“窗空间”。对外,它同样是内部空间对外发生影响的区域,它允许着一种场所性和领域感的溢出,因而是充满机会的。可以说,“窗”是内外之间的边界跨越,或者说一种对跨越可能性的支持和暗示,因此它也必然是象征性的,它诱发着我们对空间的想象以及实践。□(绘图:鲁安东)

A Window as a Symbol
Essentially speaking,a window is not just an object,but also an unknown,a connection,and a possibility,and even more importantly in relation to the aforementioned three,it is an intervention,coordination,and presentation.Windows play a fundamental role in architecture as mediums between indoor and outdoor space.For indoor spaces,the window stabilizes and warms the natural environment,as well as comforts the building's inhabitants by facing the exterior as well as the artificial environment.Therefore,the nexus between outdoor and indoor can be regarded as creating a special "window-space".For outdoor space,the window can be regarded as a zone that promotes possibility,where indoor space can begin to infuence the outside world,emitting a sense of place and occupation.
Hence,windows have boundary crossing role,or support and imply the possibility of boundary crossing.As a result,windows are definitely symbolic,sparking the imagination of space and realizing the viewers' visualization.□(Translated by Dandan Wang)
吕敬人 LYU Jingren独立书籍设计师 Freelance Book Designer
在我眼里,窗像一个取景框,截留包罗万象的人文景观。罗马万圣殿的圆形天窗,圣贤们尽享太阳的光环;荷兰家家户户敞开的窗户,视线可直达后园,尽显荷兰人的爽直通透性格;没有窗户的日本古建筑,可用移动的幛扇切割着光与气的自然流向;北京四合院的门窗院体呈现四方、五行、八卦、九宫、十二度的族群圆合……窗,是建筑师特别斟酌构想和精心计算的重要部分,空间起落中包含着时间的概念,从功能到审美,从物形到心绪,从私密到公器,由社会、制度、习俗、价值观制约着设计者的抉择与考量。□(绘图:吕敬人)

In my eyes,a window is like an aperture that captures diverse cultural landscapes.The circular oculus in the Pantheon in Rome spreads sunshine all over the sages.The open windows found in each family home in Holland offer a direct view into the backyard,a reflection of the straightforward and direct personality the Dutch are known for.Classical Japanese architecture,which does not make use of windows,instead utilizes movable screens to control the flow and direction of natural light and air.The windows and doors of the quadrangular siheyuan courtyards in Beijing present culture in all four directions,using the fve elements,the Bagua,and the nine-grid pattern.
Windows are essential facets of a building,and architects must be careful and considerate in their utilization of them.Different time periods throughout history have had different conventions for the function and placement of windows.From function to aesthetics,from material objects to immaterial minds,as well as from the individual to the public,the architect's manipulation of windows is restrained by society,the system,social conventions,and value.□(Translated by Dandan Wang)
增田信吾,大坪克亘 Shingo Masuda,Katsuhisa Otsubo增田信吾+大坪克亘建筑设计事务所主持建筑师 Principal Architects,Shingo Masuda + Katsuhisa Otsubo Architects
超越“现代”
通常,建筑物通过设置“窗洞”来连接外部,通过窗洞一定可以收进些什么,但我们在“边界之窗”这个项目中却放弃了这样的逻辑,最终是通过窗框、玻璃、门、窗帘来闭合它。虽然这是可以获得“透明感”和“外部感”的妥当的处理方法,却带来了“构造的时候场所反而更具有丰富性”的困扰。
事实上,对应客户“与外部的新连接”的要求,我们的回应是“边界之窗”。我们并非让窗洞的交接处彻底闭合,而是先使窗构件全都向外移,然后再进行错位,令视野变得更远,从而获得扩张感。就算关闭却依然保留开放感是必要的。□(绘图:增田信吾,大坪克亘;张玲 日译中)

Go Beyond Contemporary
Typically,a building is connected with the outside world through a window opening,letting in a glimpse of the outside world.However,for Boundary Window we chose not to employ a "window" approach,instead we closed up the window opening with a combination of window frames,glass doors and curtains.This approach allows us to create a sense of transparency and openness,yet retain a diverse philosophy to the design.To meet the client's requirement of "a new link to the outdoors",we designed the Boundary Window.We did not choose to seal the window cavities entirely,but on the contrary,we moved all regular window components to the exterior of the building and interlace them.This allows for broadening of the viewers' vision and creates a sense of expansion.The necessity of maintaining openness even when the window is closed is also a very important attribute.□(Translated by Dandan Wang)
青锋 QING Feng清华大学建筑学院副教授 Associate Professor,School of Architecture,Tsinghua University
爱丁堡的天窗
在爱丁堡,我的小格子上面是一个玻璃天窗。下大雨时雨点噼里啪啦地落在天窗上。玻璃滤过了雨水,但保留了光线与温度,一扇天窗就像是一个洞穴,供人蜗居。这个时候,会更强烈地感受到,柏拉图的洞穴故事里那些“他们”为何不愿意走出洞穴去体验清晰的光明。假象有时也是一种保护,建筑或许不能揭示真理,但是它却擅于制造假象。有的建筑希望通过摧毁洞穴来迫使人接受真理,也有的建筑呼唤人们回到洞中。一道10cm厚的墙与一道100cm厚的墙之间的差异,就在于此。□(绘图:青锋)
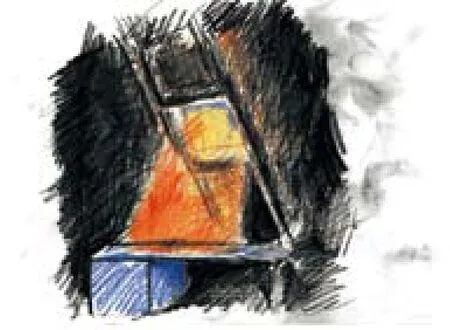
The Edinburgh Skylight
In Edinburgh,I worked in a loft with a glass skylight.When heavy rain dropped down onto the skylight,it made loud drumming sounds.The glass blocked the rain,yet it allowed natural light to come through and maintained the temperature inside the room.A skylight is like a cave for mankind to inhabit,and this is perhaps why "they" in Plato's Cave were unwilling to go out and experience the bright light.Illusion can sometimes be regarded as a protection.Architecture may not be able to reveal the truth,but it is good at creating illusions.Some buildings attempt to force man to accept the truth by destroying the cave,while some beckon humans to retreat back into the cave.That is the difference between a wall that is 10cm thick versus a wall that is 100cm thick.□(Translated by Dandan Wang)
曼弗雷多·德·罗比兰特 Manfredo di Robilant米兰多莫斯设计学院讲师 Lecturer,Domus Academy,Milan
使窗得以幸存的无意识宣言
早在1907年,沃尔特·格罗庇乌斯就已经是一位痴迷于现代主义的青年建筑师,然而他还未成为尼古拉斯·佩夫斯纳在其1936年的著作中所描述的“现代主义运动先驱”。在一次跨西班牙的旅行中,他曾找到一幅油画或是一面镜子的边框,透过这扇想象中的窗户眺望。不久之后,在法古斯工厂(1911)和包豪斯学校(1926)的设计里,他取消了窗户的独立性,将它们融入立面中。1907年的这幅照片由此成为反向的预言,并颇具意味地阐释了窗户如何一直以来都是、且现在仍是个人主义与集体主义争夺的战场。□(制图:曼弗雷多·德·罗比兰特;徐知兰 译)

An Involuntary Manifesto for the Survival of the Window
By 1907,Walter Gropius was a young architect fascinated by modernity,but he was not quite yet a "pioneer of the modern movement",as the 1936 book by Nikolaus Pevsner had labeled him.That year,during one of his travels through Spain,he found the empty frame of a painting or mirror and was photographed looking from this imaginary window.Later,in the Fagus factory(1911) and in the Bauhaus workshops(1926) he negated the independence of the windows by blurring them into the façade.The 1907 photo thus appears as a reversed prophecy,perhaps providing some insight on how the window has been,and still represents,a battleground of individualism vs collectivism.□
菅野裕子 Yuko Sugeno横滨国立大学特别研究教员 Assistant Professor,Yokohama National University
使室内边界扩张的窗
在东京的高密度住宅区,原本用于眺望的窗也变得只能看见隔壁房子的外墙了。高桥一平的O之家中,通过大开口的窗只能看到隔壁住宅近在眼前的外墙。不过恰恰因为太近了,仿佛到那片墙之前的部分也成了室内,而且地面的颜色也被选成与外墙相近的,更加强了这种错觉。与隔壁之间仅有的缝隙不像是室外,反倒像是从高窗射入室内的一部分。而一旦打开巨大的窗,外面的空气从房间内部通过,室内也变得像室外一样了。这里的窗不是用于观景的,它扩张了建筑的边界,使内外的关系发生了变化。□(摄影:菅野裕子,高桥一平建筑事务所;辛梦瑶 日译中)

The Window to Enlarge Interior Space
In a high-density residential district in Tokyo,the windows in buildings have limited peripheral scope,which makes residents can only see their neighborhoods' outdoor walls.Ippei Takahashi's Casa O features spacious windows which offer a view of the neighboring building's outer wall.Because of the close distance between the buildings,the neighboring wall appears as an integral part of Casa O.The color of the floor matches the nearby wall,which also contributes to the illusion of extra space.The space between the two buildings doesn't look like exterior space,but rather it looks like a part of the interior,with light reflecting from a clerestory window.Once the large window is opened,fresh air fows through the small house,indoor space seems to have changed to outdoor space.The window is here not to provide scenery,but to enlarge the boundaries of space,as well as to change the relationship between the interior and exterior.□(Translated by Dandan Wang)
汤桦 TANG Hua重庆大学建筑城规学院教授 汤桦建筑设计事务所有限公司总建筑师 Professor,Faculty of Architecture and Urban Planning,Chongqing UniversityChief Architect,Tanghua Architect & Associates
钥匙孔
美国埃克塞特图书馆,路易斯·康的一座圣殿般的建筑,而房子上的“钥匙孔窗”可以说是我的至爱。这是一个以功能出发、极为节制地处理光线、为窗前的空间和建筑深处带来不同光效的采光装置。窗与家具是一个完整的空间,作为窗台的延伸,形成一个微型的龛室。读者依偎在“有阳光的窗前”,颇有克里斯多夫·亚历山大模式语言的意味。阳光以不同的方式照进静谧的空间。如果说天堂是图书馆的模样,这窗户就是天堂里的星辰。□(绘图:汤桦)

Keyhole
Exeter Library is a cathedral-like building designed by Louis Kahn.Its functional keyhole-like windows are one of my favorite features.They moderate and focus natural light,serving as devices that bring different lighting effects for the areas surrounding the windows and the bottom of the building.
Windows and furniture come together to constitute a complete space,and these can be considered as an extension of the windowsill,creating a mini niche.The scene of readers leaning against the window as sunshine pours in,resembling the design approach of Pattern Language coined by architect Christopher Alexander.The sunshine enters into the silent space in a varied way.If heaven looks like a library,then the window here would be the star in heaven.□(Translated by Dandan Wang)
唐克扬 TANG Keyang中国人民大学副教授 Associate Professor,Renmin University of China
要么你画出一扇窗,要么你画出你在窗里看到的,两者不可兼得——这是在国外学建筑的时候,启蒙老师告诉我的,她说,不要作画。起先常为能画栩栩如生的明信片而自得,后来我慢慢理解了她的话。“画”是一个动词,一种经验,而“作画”仅限于纸面的世界。依此,中国古典绘画很少描绘有窗的“窗外”,而现代建筑师只把园林的窗理解为凝滞的框景。
窗的透明性和玻璃无关。
窗是消极的门。
窗不限于室内经验,但确实离不开“人”。
窗是没有图案的(也没有形状)。
窗是有厚度的。
窗是看不见的……□(绘图:唐克扬)

Either you draw a window or depict the view that you saw through a window.You can't have your cake and eat it too.My teacher told me so when I studied architecture abroad.She said,"Don't make a picture".
At the beginning,I was self-satisfied because I could create vivid postcards.Later,I began to understand her sentiment."To draw" is a verb and can be regarded as an experience,while drawing is only picturing a world on paper.In classical Chinese art,there are paintings of window scenes that do not depict the actual window.Modern architects consider the windows in Chinese traditional gardens as examples of motionless scenery.
The transparency of windows is independent of their glass.
Although a window is an inactive door,it is greater than mere interior decoration,but together with man it forms a complete whole.
Windows have no patterns,nor do they have shapes.
They have thickness,yet are invisible.□
(Translated by Dandan Wang)
陶磊 TAO Lei陶磊(北京)建筑设计有限公司创始人、主持建筑师 Founder & Principal,TAOA
窗的空间表达
在建筑的空间关系中,最为核心的是建筑内与外的转换关系,窗几乎是最重要的表达手段,因此窗可以理解为内外空间的转换装置,它不应该阻断建筑的内与外,而应该使内外紧密联系,浑然一体。窗也应该是有空间和体积的。墙体上平面化的简单洞口,显然在表达上是很无力的,它把建筑的内与外定义成了两个对立的世界,然而这不符合人对外部自然向往的欲望,窗的自身应该是空间的一部分,应该以空间的方式连接建筑的内与外,内与外本应是一个统一而完整的世界。□(制图:陶磊)
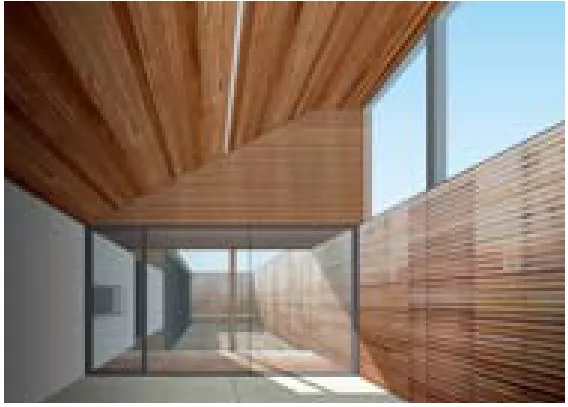
The Spatial Expression of Windows
Within architecture,a core idea or concept is the transformational relationship between a building's interior and exterior.Windows can be regarded as the most important and expressive method of highlighting this fundamental divergence.The window has the capability of acting as a bridge;blending the interior and exterior together into an integral whole,instead of dividing them.
A window should have its own space and volume.Although it divides the indoor and outdoor into two opposite worlds,a fat,unadorned,simple window,can be rather unimaginative.Therefore,it is in confict with the inherent desire of humans to blur the line between nature and their personal world.A window should be considered as an integral part of that continuum,connecting the interior and exterior,and constituting a whole,intact world.□(Translated by Dandan Wang)
五十岚太郎 Taro Igarashi日本东北大学教授 Professor,Tohoku University
比建筑还大的窗户?
第一次看到增田信吾和大坪克亘设计的“边界之窗”时,我吓了一跳,因为窗比建筑还大。确切地说,建筑师把这座旧公寓改造成摄影师的周末住宅兼工作室时,一边让朝向院子的窗开得很大,一边用玻璃屏或者说玻璃幕墙作为巨大的皮肤罩在上面。上下两扇巨大的玻璃窗都能滑动,并且上下窗的交接处和楼板形成错位。同时,建筑的一侧安装了不可开启的钢窗框,立面严整,而面向道路的一侧则嵌入了窗户,形成盲窗,在住宅区格外引人注目。另外,改造没有使空间的构造发生太多变化,只是在每个面都进行了不同的关于窗的操作。这些窗使摄影工作室追求的多样空间环境更容易实现了。□(摄影:五十岚太郎;辛梦瑶 日译中)
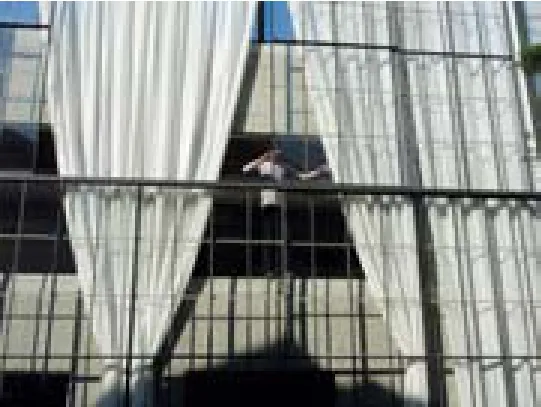
The Window Is Bigger Than the Building
Upon first sight,I was shocked by the "Boundary Window",which was designed by Shingo Masuda and Katsuhisa Otsubo.The window is even bigger than the building.To be more specifc,the architects have converted this old apartment into a weekend getaway and studio for the use of photographers.The architects have added huge windows which face towards the courtyard; this glass screen or glass curtain wall covers the building like an enormous mask.The gigantic facade is consisted of upper sliding windows and lower sliding windows,but central line discords with articulation of floors.In addition,there are inoperable steel casements on one side of the building,which make neat impression.On the other side of the building facing the street,there are false windows,which bring an air of strangeness to the neighborhood.While,the renovation did not fundamentally change the layout of the space itself,it did however utilize windows as a conscious design feature on each side of the building.This allows the photography studio to have diverse spatial environments.□(Translated by Dandan Wang)
王昀 WANG Yun北京大学副教授 方体空间工作室主持建筑师 Associate Professor,Peking University Chief Architect,Atelier Fronti
窗,存在于真实世界的同时,还幽藏于意识之中,从肖维岩洞、火塘、户牖、绘画、电视、移动的屏幕,历经36,000年的一系列客观演变,事实上都是意识中的窗的期待与显现物。本次我参加第16届威尼斯建筑双年展的以“窗”为题的作品,试图关掉36,000年至今的所有像的呈现,从而点燃意识中的窗对未来映射的全新的窗景期待。作品“窗”由17个不同的方形屏幕构成,屏幕上不显示任何场景的目的是为了调动每一个观者意识中的窗景想象。□(摄影:方体空间工作室)

There are both physical windows in real life as well as metaphysical windows inside our consciousness.Starting from Grotte Chauvet,fire pits,casements,doors,paintings,televisions,and finally to screens of mobile devices,windows have gone through 36,000 years of evolution.As a matter of fact,the evolution is the combination of expectations and objects forecasted from the window in mind.At the 16th Venice Architecture Biennale,my artwork on the theme of Window seeks to eliminate all images reflected by windows over the past 36,000 years and which.
By extension,it will raise expectation for a whole new vision of the future projected on windows in human consciousness.
Window consists of seventeen different square screens,however nothing is displayed on the screens.This is an attempt to stimulate the observer's imagination,offering an inward-looking view into their own consciousness.□(Translated by Dandan Wang)
夏珩 XIA Heng自由研究员 Freelance Researcher
窗,囧,OJO
“窗”若要用一个汉字来表意,“囧”或许最合适。它不但形象地呈现出木骨泥墙中“洞口”的构造,有明亮之义。它还模拟人的苦情:试想默默地忍受光、热、声、风、霾、生物的出入,窗怎能不无奈?
在字母体系里,与“囧”相匹配的或许是“OJO”。“O-眼睛”与“J-鼻子”的符号组合表征窗的最基本功能:“看-采光”与“呼吸-通风”。
如今,窗更上升为建筑室内环境的调控器。其构造层次也日益复杂,在原始“洞口”的基础上,窗又进化出可对其调节的“窗构件”和“附属构件”(如遮阳、纱网等)。这三个层次之间的不同组合可引出无穷的窗的设计可能。□(绘图:夏珩)
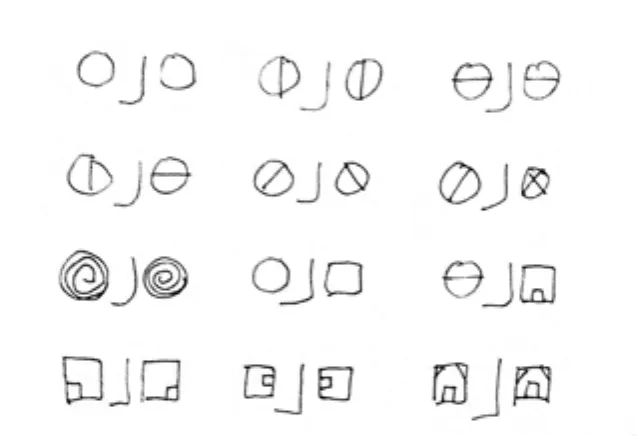
Window,囧 and OJO
On etymology aspect,the Chinese character of window,"窗",comes from "囧".It exactly traces a primitive window structured by wood frame in mud wall.Its original meaning is brightness,but now it is commonly used as an emoticon to convey distress,embarrassment,and the like.Windows would be quite 囧,suffering light,heat,sound,airfow,rain,dust,insects and even peeps day by day.
In alphabet-based writing systems,"OJO" may be the most matching word for "囧".Graphically,O looks like an eye,and J like a nose.The O-J-O combination shows the basic function of a window,"eye-see-light" and "nose-breathe-ventilation".
Nowadays,windows play as modulators of indoor environment and are becoming more sophisticated.In addition to the primary openings,"window components" and "attachments"(grille,insects screen,security mesh) have been developed.Articulation of the three creates infnite possibilities of window design.□(Translated by PENG Qiang)
周渐佳 ZHOU Jianjia冶是建筑工作室创始合伙人 Co-founder,YeArch Studio
《后窗》
希区柯克在1954年的电影《后窗》中所展现的并非是构造意义上的窗,而是城市意义上的窗。在这出“看”与“被看”的故事中,主人公在藏着各式偷窥工具的寓所中,透过自家的窗,观察对楼立面窗洞中闪现的种种场景,从而拼凑出一个谋杀故事。有趣的是,电影的镜头是被主人公的窗户所框定的(连窗户的比例也和当时的银幕比例一致,为 1.66:1),所有臆测罪案发生的片段同样被对楼的窗户所框定(甚至连对楼的人物也很少有近景),如同城市中所体验的那样,窗与屏幕在有意识地重合又反转,在一部电影中复制了一个城市场景,又在城市场景的窗中上演了无数部电影。□(制图:周渐佳)
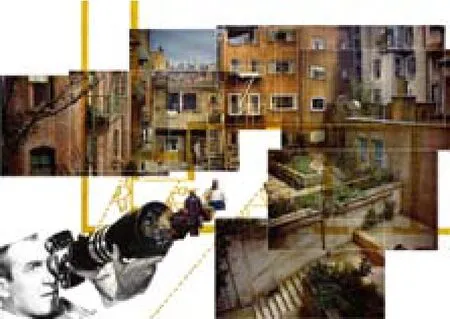
Rear Window
Rear Window,directed by Alfred Hitchcock in 1954,is not the story of a window in the physical sense,but of a window in the city-sense.In this story of seeing and being seen,the protagonist lives in an apartment with various observation apparatus,from where he believes he witnesses a murder.
Interestingly,the film scene is framed by the protagonist's window - the proportion of the window follows the aspect ration(1.66:1) of the flm.The suspected crime viewed across the courtyard is framed by the window of the opposite building,thus all the characters inhabit it were taken in mid shot.In a city,windows and film screens coincide and reverse consciously; city scenes have been copied into films,then windows in city scenes present numerous movies.□(Translated by Dandan Wang)
本文作者以姓氏拼音拼写排序
The authors in alphabetical order
(左页图片由吕敬人提供)

