跨越风景的步行桥
跨越风景的步行桥
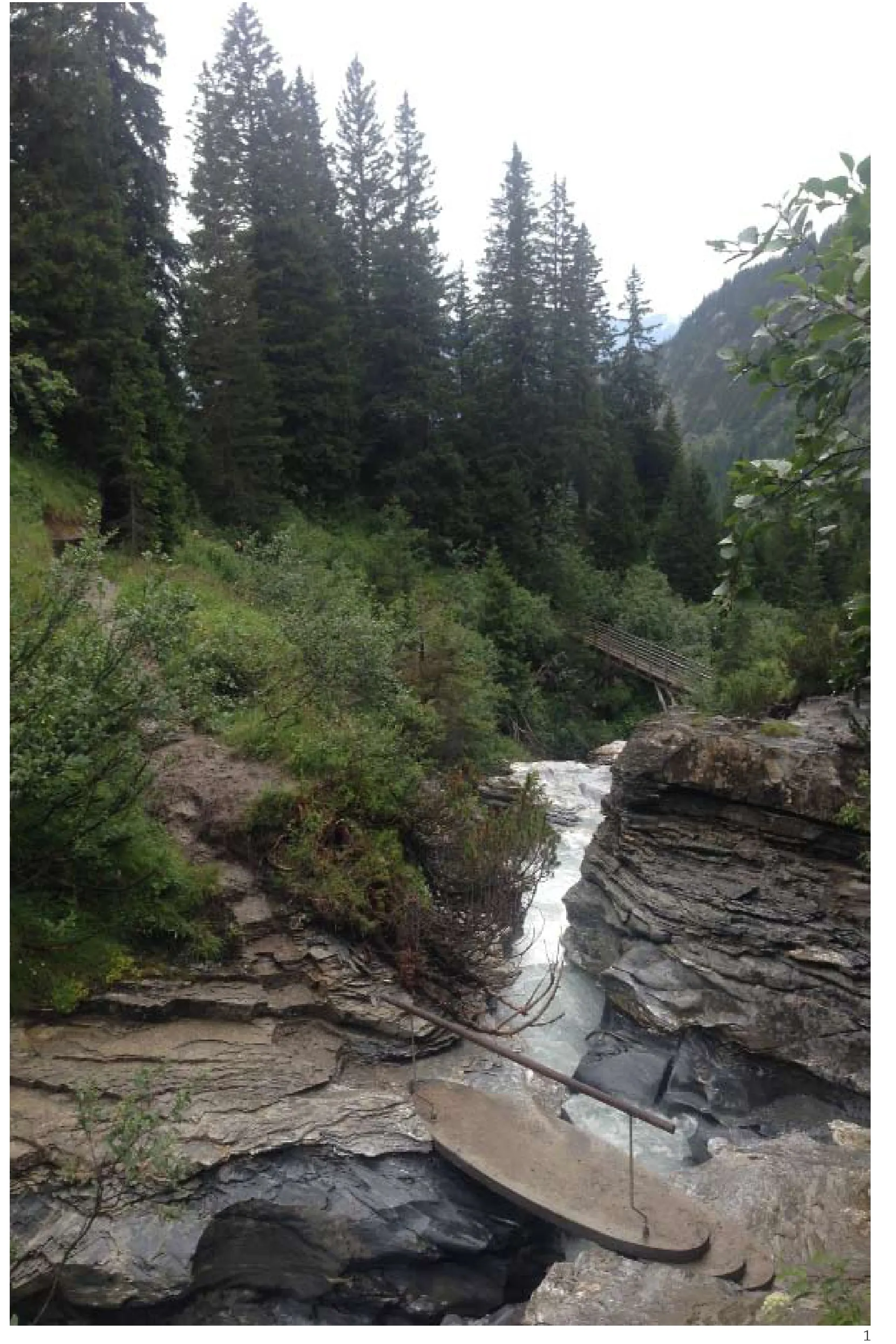
1 弗莱姆河上的奥博斯特桥/Oberste bridge,Trutg dil Flem
在当今世界上,新建桥梁大多会以一种挑战性能极限的姿态来标榜自己:它们不是声称自己“最高”,就是“最长”,或者是“最震撼”。这给人们带来一种错觉,就好像不倦攀登技术高峰作为一种现代性范式,仍然是主导设计评价的唯一标准。在建筑领域也存在类似的潮流:摩天楼竞高,建筑表皮比拼节能效率,建筑造型以反力学原理为荣,等等。
那么,步行桥的设计是否应该为我们提供另一种看待问题的方法呢?
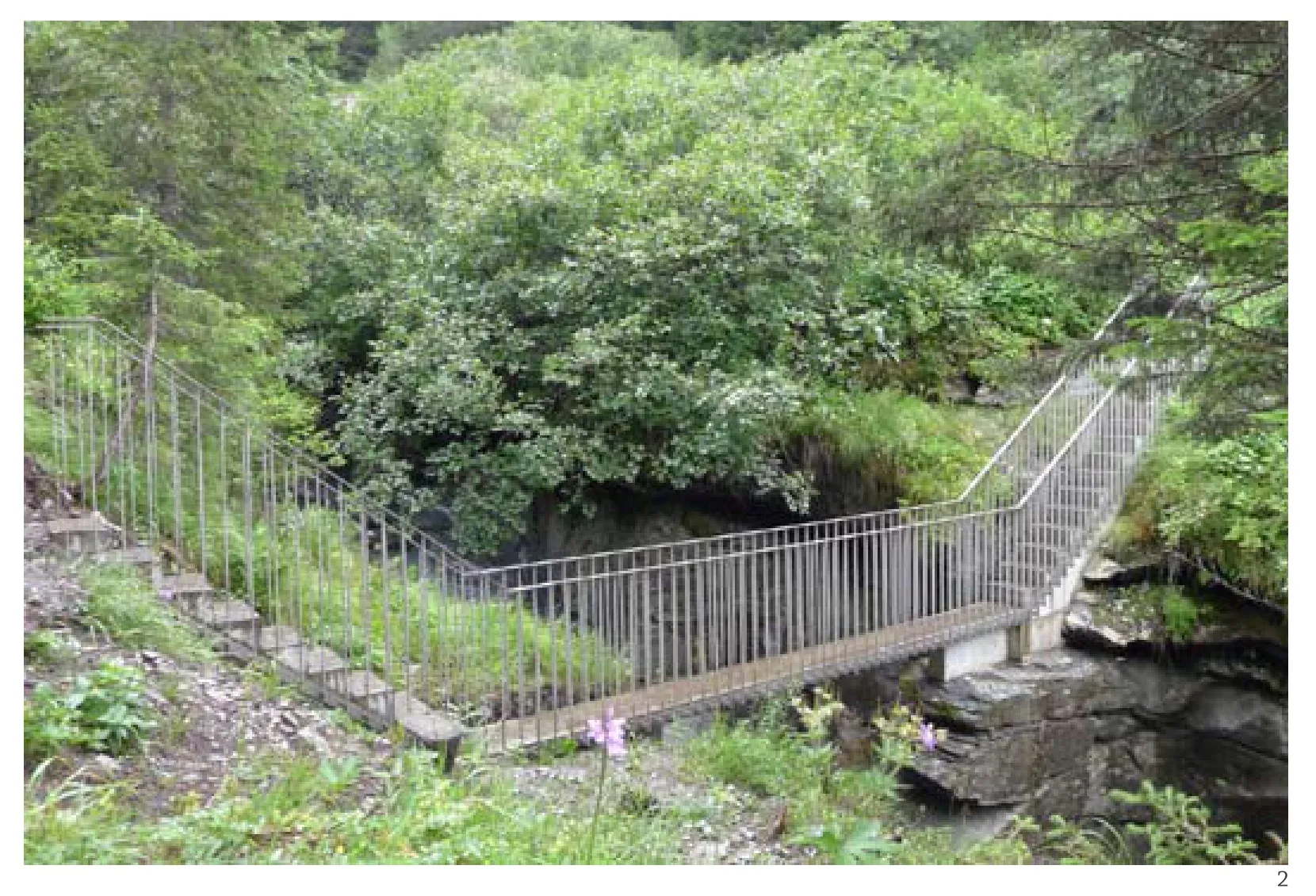
2 弗莱姆河上的皮尔茨费尔森桥/Pilzfelsen bridge,Trutg dil Flem
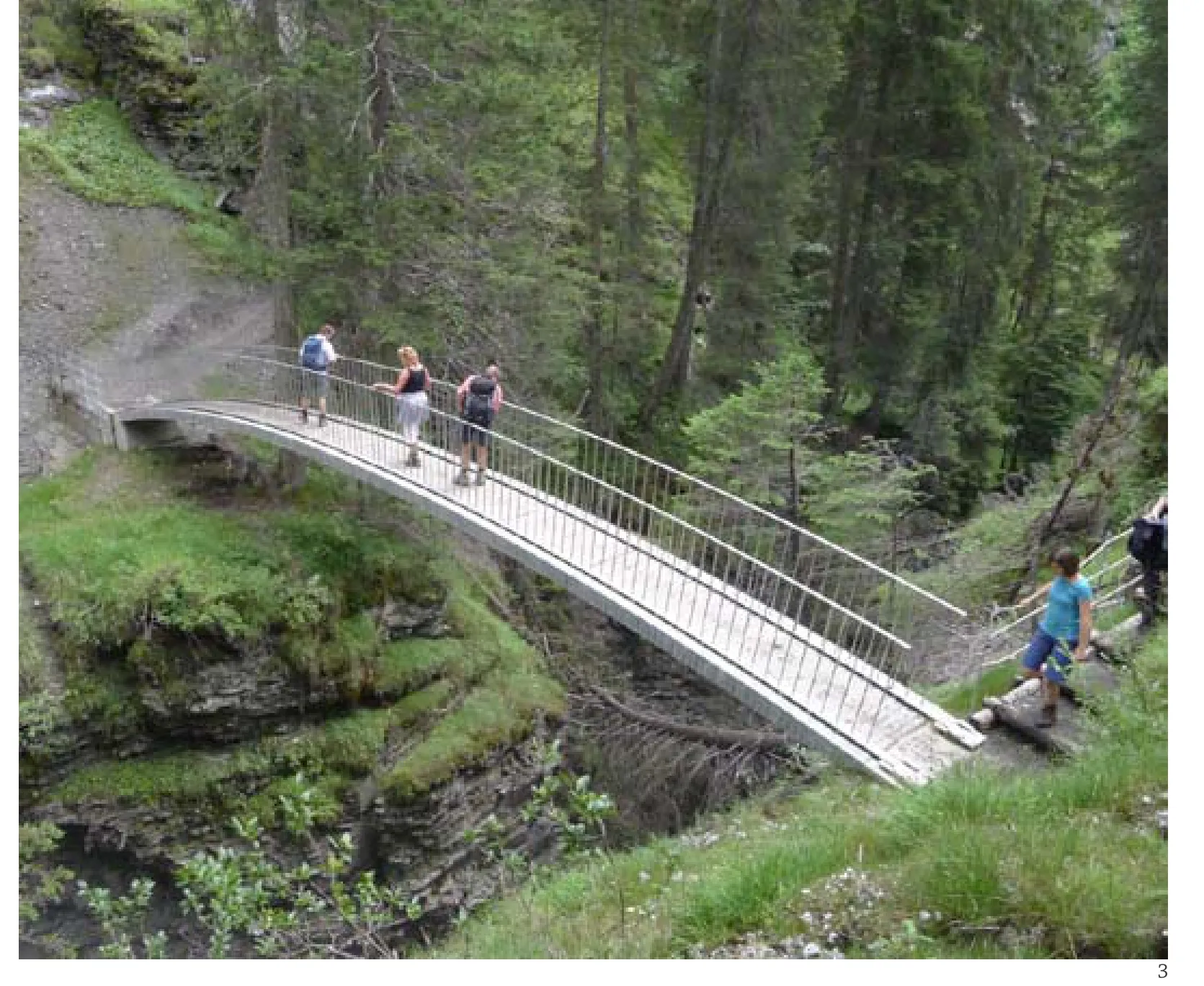
3 弗莱姆河上的瓦塞法尔桥/Wasserfall bridge,Trutg dil Flem
我们可以通过多个方面分析和认识这一设计领域的特点。步行桥设计直接涉及到结构与形式的本质关联,并对其进行研究与实验,在充分调动设计者创造力的同时考验他们的结构感觉。步行桥设计需要高新科技的支撑,又关注着人的尺度;每一项技术创新都需要与桥梁上跨和慢行问题产生联系:因为每座建成的步行桥都终将被人们经过、踩踏、抚摸、凭眺。步行桥关系到景观的再造问题:它融入周围景观,却又开辟了一片从未存在过的场地——一条空中的通路;它既是一个被观赏的客体,又是一处目光的出发点。象征意义或是物理意义上的步行桥都会对公共领域产生影响:它既是一种纯粹的符号,又是一种引入新地貌和新互动的媒介;还是一种像街道、广场、公园一样具有独特行为和功能的公共场所。
因此,步行桥设计处在多个学科的交汇点上:为了建造一条河上的新道路,或者说,一个牵扯到多个学科的公共设施,工程师、建筑师、城市规划师和景观设计师的专业技能被熔铸到了同一件作品当中。
值得注意的是,新步行桥的建设对城市和地方土地的再开发政策产生了深远的影响:在被障碍物隔断的城市区块之间重建联系——或引用社会学家理查德·桑奈特的说法:将边界(强调界限的封闭性)变为边境(强调接壤处的交流互通)[1];建立大规模的网状关联、“绿色基础设施”,以及生态通道,用以恢复一个平稳合理的收效速度和一个更人性化的尺度;为重新定义理想城市和土地的概念提供标志性的价值观引导。
浏览近期的建成项目,我们可以看到一幅由不同的设计手法、技术手段和意象形式构成的包罗万象的全景图——要从中提取出任何同质性的主流观念是不可能的[2]。然而,我们仍然可以发现一条共通的线索,既很多优秀项目都成功避免了走向时下仍然会在公共辩论中出现的两级化现象的任意一端:一方面,从功能主义观点引申出的效率与经济至上的思想体系;另一方面——鉴于建筑奇观能够在全球化浪潮中起到王牌效应——则是打造引起人们感官和思想共鸣的艺术品的热望。
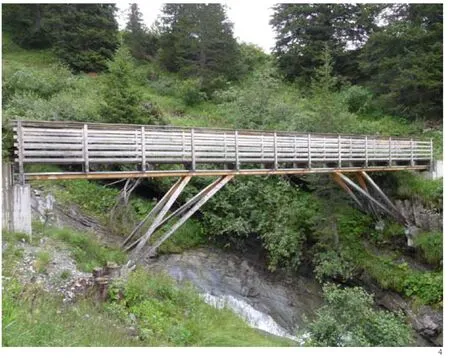
4 弗莱姆河上的薇韦尔桥/Verweil bridge,Trutg dil Flem(1-4图片版权/1-4 Photo courtesy:©GLOB-Lya Blanc & Oscar Gential)
在近期,或者更早一些的项目中,融合周围景观之多重价值的理念——虽然从不新鲜——往往成为设计的焦点:这里的“景观”采用其广义的概念,即包含城市景观[3]。具体来说,其目的是通过将步行桥固有的交汇融合的特性植入场所的精神当中。这种交融性来源于力学关系的静态平衡,同时,也源自人流移动的动态平衡。这样一来,步行桥设计的方式则回避了当今建筑界热议的另一个两极化现象——主导,还是伪装——而以一种温和的创造者姿态表明态度,从而引入全新的,却又基于对现有环境特质理解的事物。
关于结构物与场地特质的相容性的问题之讨论将设计对于结构系统的关注扩大到了对于结构构成的关注[4]。
当“叙事”被定义为一个帮助人们理解和赏析结构的线索时,我们的视点就需要克服学科的限制,寻找那些某某世纪的建造大师们所描绘的结构与形式的、科学与“建筑艺术”的交汇点。这是一种“结构知觉”——一种对物质行为的本能式洞察,就像爱德华多·托罗哈在他1957年编著的《结构形式的成因与实质》中所提到的那种创造既坚固又满足功能需求的形式的能力;就像皮埃尔·鲁基·奈尔维在他1945年编著的《建造的科学或艺术》中描述的建造经验与灵敏直觉的平衡:“结构系统的设计是一个创造性活动,它只部分依赖于科学数据;静力学评价尽管可以被看作稳态研究与材料耐力的必然作用结果,却也与美学感知类似,是一种纯粹的个人的能力和体验,或者,至少是对于物理法则的融会贯通[5]。”
关于景观得体性的问题,约格· 康策特最近为瑞士东南部的弗莱姆河航道设计的7座步行桥给我们提供了一个出色的参考[6](图1-4)。
该项目是弗莱姆河边一条徒步路线的组成部分。这条路线绵延14km,沿山坡下行,途中经过幽深的峡谷和陡峭的林地。7座桥中的4座采用简单的木梁结构,产生于同一个概念,只在长度和跨度上有所差别。相对地,另3座桥从他们特定的场地特征中获得了各自不同的拓扑形式。奥博斯特桥是一片椭圆形的小混凝土板,在一侧设有木制栏杆,表达着越过河水这一简单的想法,同时在河上设置了一个可以停留的观景点。皮尔茨费尔森桥由一跨3.8m的钢筋混凝土梁构成,行人可以通过下行的台阶到达桥头:纤细的金属栏杆从梁和台阶的侧边探伸出来,强化了桥下的虚空感。瓦塞法尔桥是一个18m长的石拱桥,由一条安装有不锈钢扶手的拱背钢带后张而成:它看起来像一个反过来的悬带结构体,好似康策特大师设计的舒兰桑桥的镜像。
这些不同的解决方案表达了一个清晰的、适应多个地点的设计概念和一种可以融入并提升自然之美的极简主义趣味。
从更大尺度上看,我们也应当着眼于那些设计师们基于传统结构类型再创造出的、符合力学原则的表现形式。以下列出了少量的案例。
我们不得不提到耶尔格·施莱克和他的团队所做的关于悬索系统和曲线梁的富有新意的研究:他们对理解只有一端由吊杆悬吊的曲线形结构体如何抵抗扭矩这一课题做出了创新性的贡献。这一从直线到三维空间概念的进化既符合了静态平衡的限制——增强它的有效抗扭强度——又调和了场地上的矛盾—与山地景观相协调(图5),保证桥面板上的光照强度,留出足够长的坡道来达到净空要求等等(图6)。受拉单元(悬索和吊杆)与受压单元(柱子)的相互关系清晰地表明了桥梁的结构平衡方式,让人们对其力学传递关系一目了然[7]。
另一种更古老的结构形式——悬带桥,例如最早的用绳索建成的喜马拉雅步行桥——的重现也构成了有益的议题:它提出了适应特殊山地和林地环境的桥梁解决方案,并且也开始在其他场地环境中小露锋芒。这种结构方式的一个主要限制条件——对抵抗巨大水平力的要求——使人们研发出了众多为该系统提供整体强度支持和稳定性的技术,而这些技术做法本身又成为了重要的建筑元素:例如陡峭岩壁上的侧缆网,像汉斯·普法芬高山索桥中出现的那样;后张悬带和厚重甲板的结合——例如约格·康策特的舒兰桑步行桥中的不锈钢带和石材桥面板(图7);或者伊里·斯特拉斯基作品中出现的先被悬吊在承重筋上又被预张筋腱后张的预制混凝土节段。在斯特拉斯基的部分作品中,经典的悬带甲板与拱形结构相互结合,证明了这种混合式结构和形式可以消除水平作用,并使更简易的、只承受竖向压力的结构解决方案成为可能[8](图8)。
最终,这种混合式拱形结构还具备良好的力学性能,并为公共空间的形成提供有益的机会。
在最负盛名的案例中,一个尤其出色的方案是位于巴黎的西蒙·德·波娃步行桥。该桥由迪特马尔·法伊希汀格于2006年设计,两套互为补充的结构系统构成这座桥创新性的结构形态:一个压紧的拱结构和一个预拉的悬带,两者由一组放射性排布的支柱相连接。拱和悬链线的交汇处形成了一种有顶的广场空间,悬浮在水面上方。这种新颖的结构还创造了多条蜿蜒的水上通道(图9)。
同样在巴黎,由马克·曼朗于2000年设计的著名的索尔费里诺步行桥给行人提供了多个走上桥面的方式:其下方的桥拱在两个平面上产生弯曲,通过V型的斜柱与上方的拱形甲板相连:该结构通过缓缓上升的阶梯为行人营造了流畅的进入感。向上的台阶最终将人们引入一个位于拱桥关键点上的交流集会空间[9](图10)。在另一个由马克·曼朗设计的名为“两岸步行桥”的项目横跨在莱茵河上,联通了斯特拉斯堡和凯尔。这片架在交战数个世纪的两个民族(法国和德国)之间的交往空间获得了重要的象征意义。在这个项目中,桥面的拱形结构由支柱和张力杆组成,承载着一个坡度很缓的曲线步道,其桥身整体从平面上看是笔直的,作为一个梁系统被悬吊在拉索上:两个步道在桥中点相遇,形成了一个开阔的聚会空间(图11)。因此,这些案例都表明了步行桥作为超越界限的通道、促进交流的建筑物和聚会交往空间所具备的标志性的意义。
New bridges built in the world often seem to be protagonists of a narrative that glorifies them as superlative performance records of a never-ending world challenge:the longest,the highest,or the most astonishing one.As if,among the paradigms of modernity,the one of progress as an incessant increase of technical development would still orient the design assessment solely on exceptional performative values.A similar approach comes out in architecture as well,with regard to the height of the skyscrapers,the energy saving performances of façade skins,the setup of almost "impossible" building shapes and so on.
But should footbridge design provide a different point of view?
There are many points that help to identify the features of this field of work.Footbridge design experiments the immediate relationship between structure and form,engaging designers' creativity by testing their structural sense.Footbridge design deals with high technical skills and in the meantime with human dimension; every technical innovation must be reported both to crossing span issues and to low-speed matters:every footbridge is walked,stomped,touched,grasped.Footbridge design concerns the re-foundation of a landscape:it fits in it,but it provides a new place that before didn't even exist–a walkway into the air; it is an object to be seen and at the same time a place(a way)to look from.Footbridge design operates on the symbolic and physical public realm:as pure iconic form in itself,and as a medium for new geographies and interactions; a public place then,as streets,squares and parks are,with its own specific behaviors and uses.
Thus footbridge design positions itself at the crossroads of many disciplines:the making of a new way over a river or an infrastructure entails multidisciplinary aspects,since the works of engineers,architects,planners,landscape architects converge synthetically on a single "object".
It is worth noticing that from the turn of the century the construction of new footbridges has been playing an increasing remarkable role in urban and territorial redevelopment policies:to reconnect different urban parts that were separated by barriers–or,to paraphrase sociologist Richard Sennet's words,to turn boundaries(intended as limits establishing closures)into borders(as zones of intense interaction)[1]; to implement wide-scale net connections,"green infrastructures" and ecological paths,recovering possession of an adequate speed for the fruition and a more human dimension; to provide iconic values in re-defining the imagination of cities and territories.
An overview of recent realizations offers an ample panorama of approaches,techniques,imageries that cannot be reduced to a homogeneous current[2].However,a common thread should be noticed in the way many of the most remarkable ones transcend an ineffective polarization between two opposites,that sometimes still recurs in public debate:on the one hand,the legitimacy of the unique predominance of efficiency and economic paradigms,deriving from a functional view; on the other hand,the will to create resounding and sensational artworks,as architecture-spectacle icons able to act as ace in the hole in the global competition.
What emerges as one of the main points of interest from recent,and less recent,projects,is the way–never a unique one–to engage the many values of the landscapes:here intending landscape in a broader meaning,including urban landscapes as well[3].The purpose is to define a sense of place,by rooting in a context's identity the intrinsic double dynamic feature belonging to a footbridge–to be the result of the static equilibrium of flow of forces and,in the meantime,vehicle of flow of people moving on it.It is an approach escaping from another undergoing polarization in architectural debate–impact versus camouflage; it represents an attitude expressed through a gentle innovation,in order to create something new,but based on an interpretation of existing characteristics.
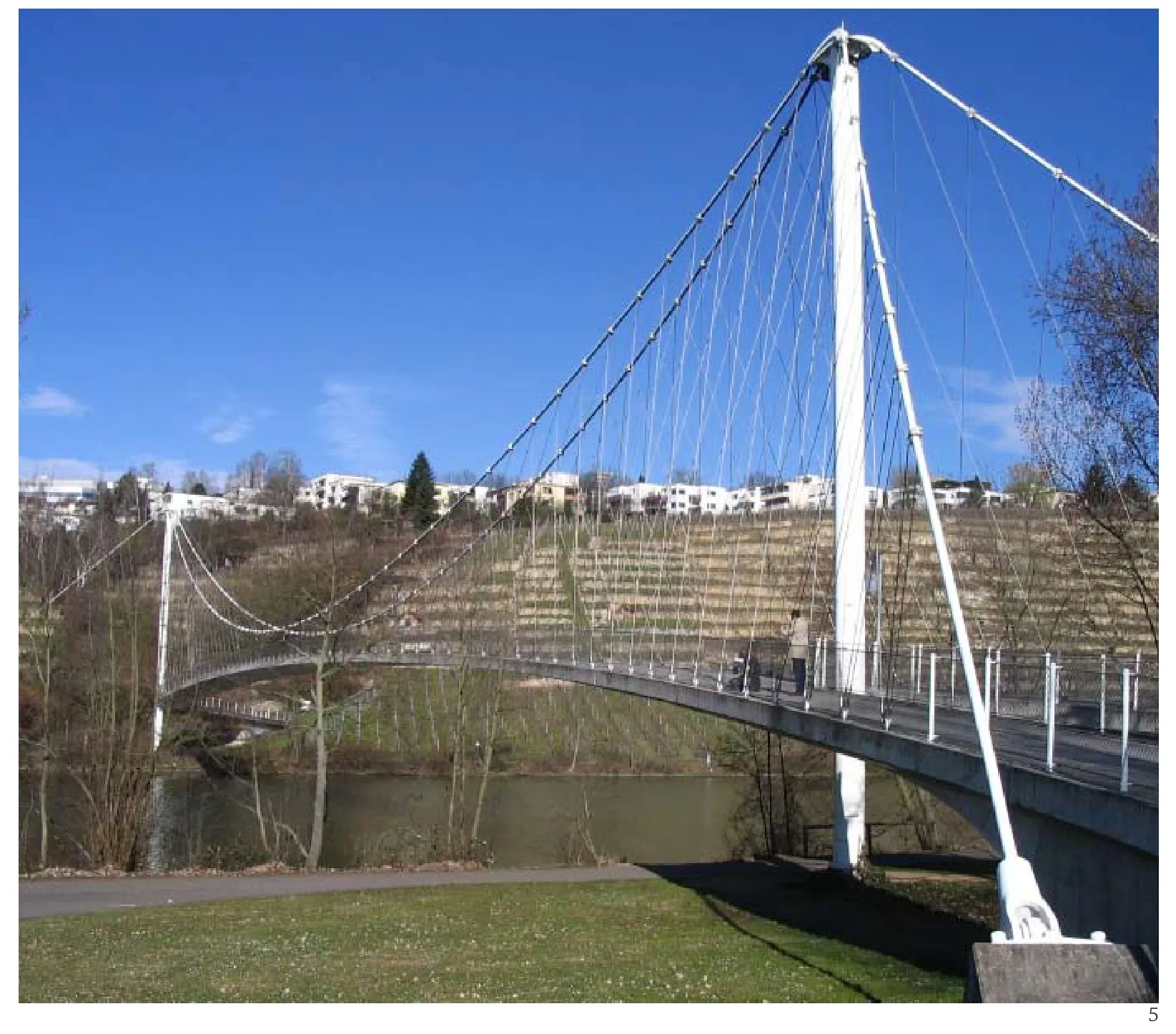
5 斯图加特马克斯·艾特步行桥/Lake Max Eyth footbridge,Stuttgart(摄影/Photo:M.Boccuzzi)
The question of how to discuss the congruence of a structure in connection with the particularities of a specific place widens the concern from structural systems to structural compositions[4].
The definition of a narrative through which the structure should be understood or appreciated reminds the need to overcome the division among specialists and to look for a convergence between structure and shape,science and "art of building",found in the teaching of some of the XX century masters of engineering.It is rooted in the idea of a "structural sense" – an intuitive comprehension of a material behavior,creating a resistant shape and conforming it to its function – as mentioned by Eduardo Torroja in his Razón y Ser de los Tipos Estructurales edited in 1957.It refers to the balance of construction experience and clever intuitiveness,as in the words of Pier Luigi Nervi from his book Scienza o Arte del Costruire edited in 1945; "the ideaof a structural system is a creative act,only in part based on scientific data; the static sensibility even if a necessary consequence of the equilibrium study and of the material resistance,is,as the aesthetic sensibility,a pure personal ability,or,better,the consequence of the comprehension and assimilation of the physics laws"[5].
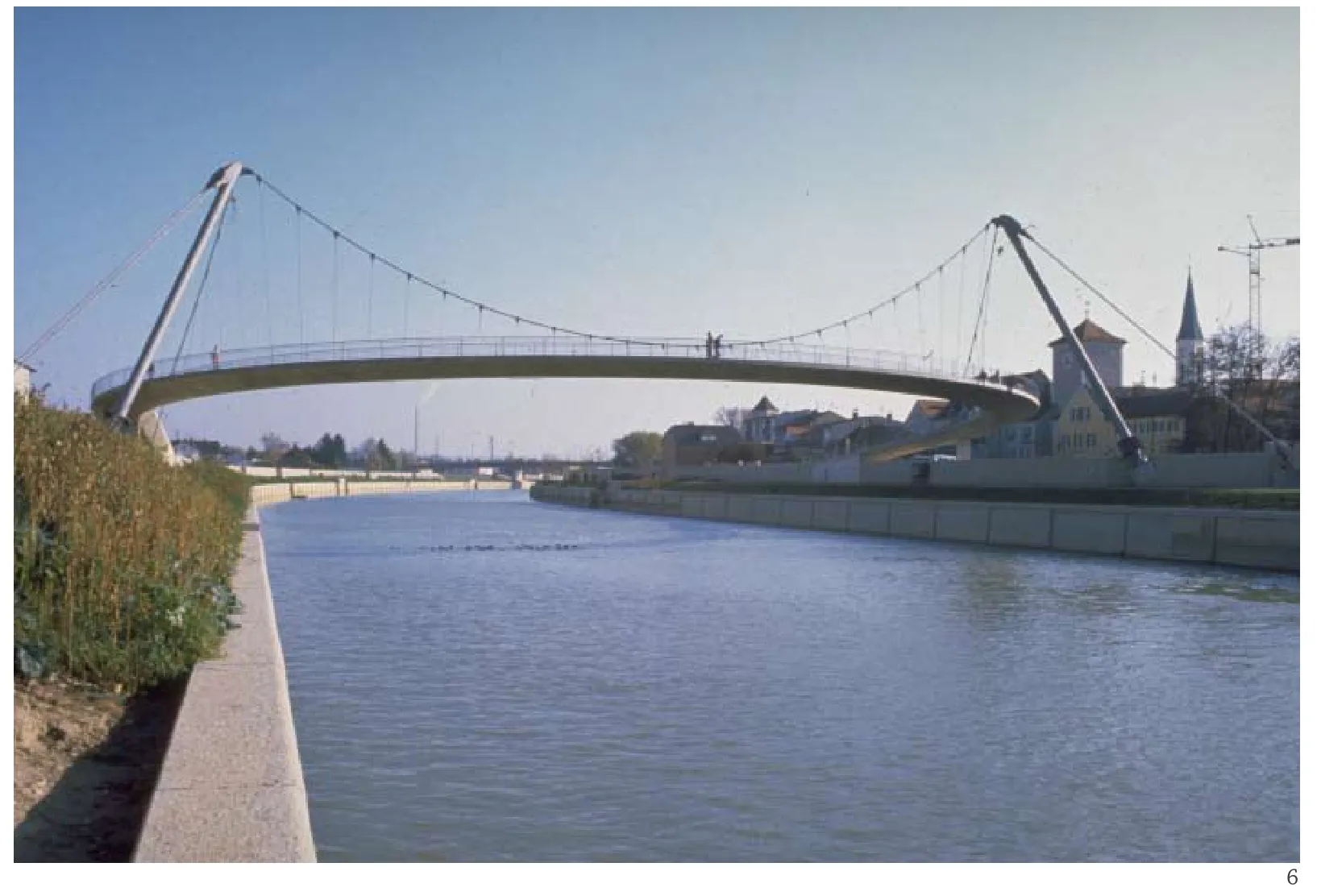
6 凯尔海姆步行桥/Kelheim footbridge(图片版权/Photo courtesy:©schlaich bergermann and partners)
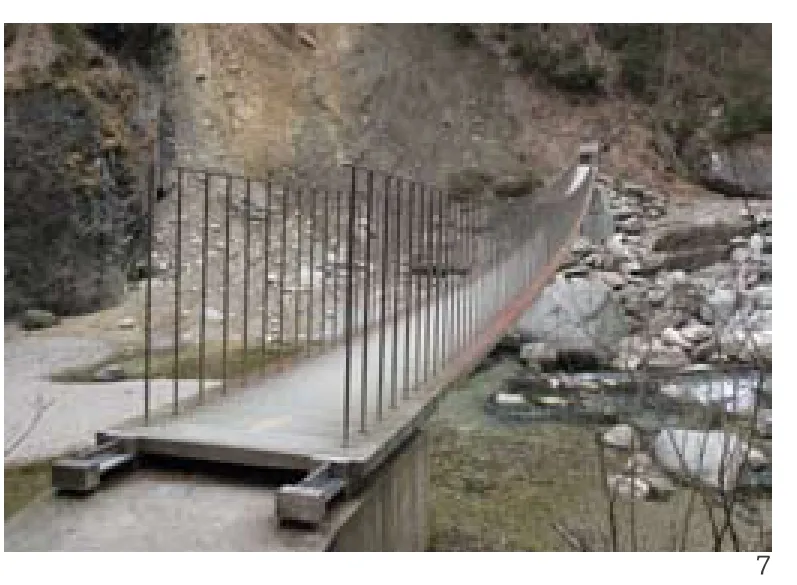
7 舒兰桑桥/Suransun footbridge(摄影/Photo:E.Bruno)
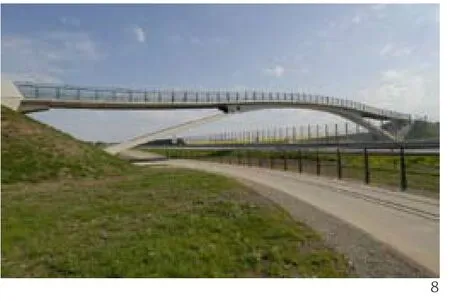
8 奥洛穆克步行桥/Olomuc footbridge(图片版权/Photo courtesy:©Jiři Stráský)
About the idea of landscape appropriateness,the recent seven bridges designed by Jürg Conzett for the Trutg dil Flem Wasser Weg(Flem River Water Way)in South-Eastern Switzerland offer a remarkable example[6](Fig.1-4).
It is a trekking route that follows the river Flem for about 14km down the mountainside through profound gorges and steeply woods.Four bridges are simple timber-beam structures based on the same concept,differing only in length and span.By contrast,three bridges derive their different typology from their specific location features.The Oberste bridge is a small concrete oval slab,with a timber handrail on one side,as if to express the pure idea to jump over the water and in the meantime to offer a secure viewpoint on it.The Pilzfelsen bridge is made by a reinforced concrete beam spanning 3.8m,reached by downwards steps:slender metallic railing elements project from the sides of the beam and of the staircases,highlighting the void underneath.The Wasserfall bridge is an 18m arch stone structure post tensioned by an extrados steel ribbon supporting a stainless steel balustrade:it looks as an inverted stress ribbon structure,almost the mirror image of the celeb Conzett's Suransun bridge.
These different solutions express a clear structural concept for each of the locations and a sort of minimalist appeal to fit in,and to enhance,the wilderness beauty.
To a larger scale,a relevant investigation should be focused on the way designers re-elaborate traditional structural types producing new expressive shapes,that implement the static functioning principles.A very few examples are described below.
The seminal works of Jörg Schlaich and his team on the relationship between cable suspension system and curved beams must be mentioned:itpresents an innovative contribution to the comprehension of how curved structures suspended from hangers on one side only are able to resist to torsional moments.The evolution from the straight line concept to a three dimensional one meets both static constraints of equilibrium–increasing its effective torsional stiffness–and site conditions– harmonizing with hillside landscapes(Fig.5),ensuring deck visual lightness,providing ramps of sufficient length to achieve required clearance(Fig.6)and so on.The mutual relationship between the tension members(cables and hangers)and the compression member(the masts)clearly expresses an equilibrium configuration allowing to understand the flow of the forces[7].
The rebirth of one of the more ancient types –the stress-ribbon structure,like first Himalayan bridges made with ropes–constitutes another fruitful topic:it provides resolving solutions in special orographic and landscape conditions,but it is revealing itself suitable for other situations too.One of its main constraints–the need to resist huge horizontal forces–leads to many techniques to give stiffness and stability to the whole structural system that become architectural characters themselves:the net of lateral cables in steep mountain sites as in the experiences of alpine bridges of Hans Pfaffen; the collaboration of post-tensioning cables and thick decks–for example the stainless steel strip and the stone slabs in Suransun footbridge of Jürg Conzett(Fig.7); the precast concrete segments suspended on bearing tendons and post tensionedby steel tendons in the works of Jiři Stráský.It is in some Stráský's projects that the classical stressribbon deck is combined with arches,determining hybrid structures and shapes able to eliminate the horizontal reactions and make possible simpler foundations loaded only by vertical forces[8](Fig.8).
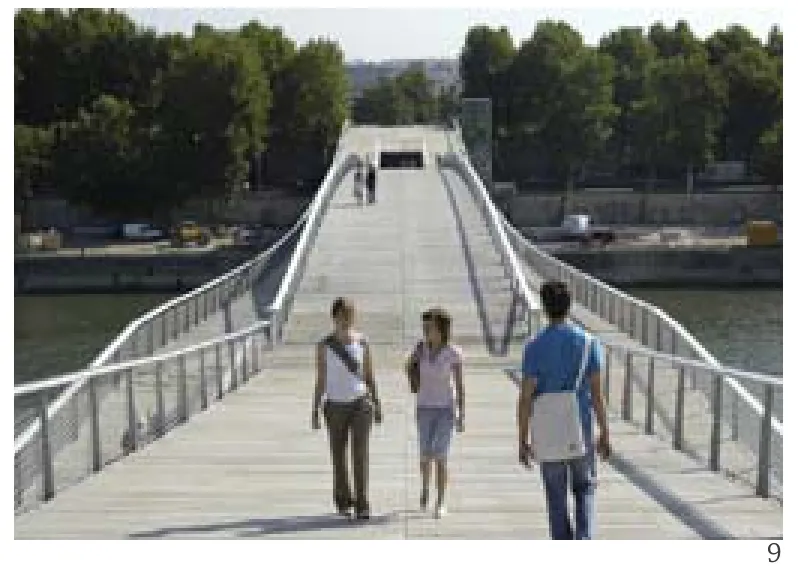
9 巴黎西蒙·德·波娃步行桥/Simone de Beauvoir footbridge,Paris(摄影/Photo:Jo Pesendorfer)
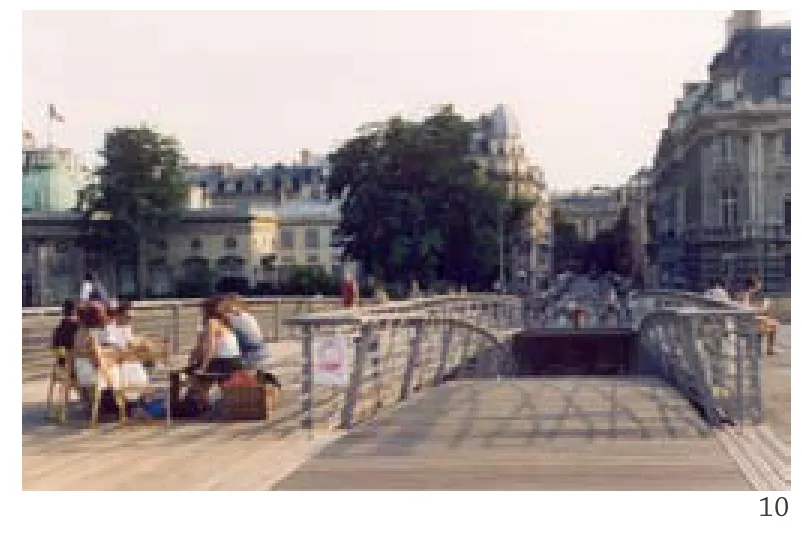
10 巴黎索尔费里诺步行桥/Déjeuner sur la passerelle Solferino,Paris
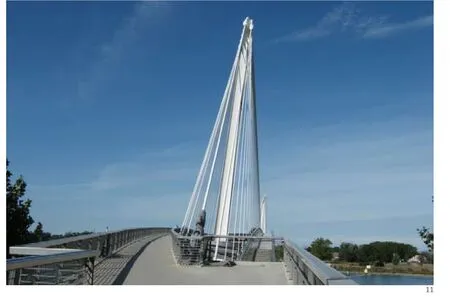
11 斯特拉斯堡与凯尔两岸步行桥/Two Banks footbridge,Strasbourg,Kehl (10,11摄影/Photos:G.Ambrosini)
Finally the hybridization of arch shape should offer better static performances,as well as meaningful opportunities in the definition of new public spaces.
Among the most famous ones,a remarkable example is Simone de Beauvoir footbridge in Paris designed by Dietmar Feichtinger in 2006,where two different complementary systems work together and produce an innovative structural shape:a compressed arch and a pre-tensioned band,connected by radially positioned struts.The intersection of the arch with the catenary curve forms a sort of covered plaza suspended above the water,and the structural innovation allows the creation of several sinuous public paths on the water(Fig.9).
Still in Paris,the well-known Solferino footbridge designed by Marc Mimram in 2000 offers multiple ways to access the deck:a lower arch,which is curved in two planes,is connected by inclined V-shaped trusses with a superior arched deck:the system provides pedestrians with a fluid experience into the structure,by ascending the stairways up to the arches key point,where a meeting place is arranged[9](Fig.10).In another project by Marc Mimram,the Two Banks footbridge over the Rhine river between Strasbourg and Kehl,the creation of a meeting place acquires a high symbolic value in the site where two peoples(French and German)had battled for centuries.Here the arched form of a deck,straight in plan,is combined by struts and tension rods with a low sloping curved path,creating a beam system suspended to cable stays:the two paths get together in the central part of the bridge,forming a wide gathering place(Fig.11).
Therefore many works express the high iconic value of a footbridge as a way to cross a boundary,a joining structure,a place of meeting.
参考文献/References
[1] Sennett R.(2011),the Public Realm,http://www.richardsennett.com
[2] Baus U.,Schlaich M.(2008),Footbridges:Construction,Design,History,Basel:Birkhäuser; Keil A.(2013),Pedestrian Bridges,Detail Practice.One of the main reference in footbridge construction is provided by the triennial International Conferences Footbridge:Paris 2002,Venice 2005,Porto 2008,Breslavia 2011,London 2014,Berlin(scheduled 2017).
[3] Wilkinson C,Eyre J.(2001),Bridging art & science,London:Booth-Clibborn Editions.
[4] Sandake B.N.(2008),On Span and Space:Exploring Structures in Architecture,New York:Routledge
[5] Nervi,P.L.(1945),Scienza o Arte del Costruire,Roma:Edizioni della Bussola; Torroja E.(1957),Razón y ser de los tipos estructurales,Consejo Superior de Investigaciones Cientìficas.
[6] Dechau W.(2013),Trutg dil Flem.Seven Bridges by
Jürg Conzet,Zürich:Scheidegger & Spiess.See also Lya Blanc & Oscar Gential photo reportage http://www.g-lo-b.fr/glob/ch-trutg-dil-flems/
[7] Holgate A.(1997),The Art of Structural Engineering:the Work of Jörg Schlaich and His Team,Frankfurt:Edition Axel Menges.
[8] Stráský J.(2005),Stress Ribbon and Cable-Supported Pedestrian Bridges,London:ICE Publishing.[9] Fromonot F.(2001),Marc Mimram.Passerelle Solferino,Basel:Birkhäuser.
摘要:新建的步行桥在城市和地方的再开发策略中所占的地位日渐显著。本文从景观适宜性的角度阐述了步行桥的设计,即:如何诠释文脉特征;如何将高科技挑战和人类尺度的问题相结合;如何详细重述传统结构类型以产生新的形态表达,并与景观价值属性和谐融合;以及如何展现一种凝聚感。
Footbridges Across the Landscape
古斯塔夫·安布罗西尼/Gustavo Ambrosini张裕翔 译/Translated by ZHANG Yuxiang
Abstract:New footbridges are gaining an increasing role in urban and territorial redevelopment strategies.Footbridge design matter is introduced from the point of view of landscape appropriateness:how to interpret a context's identity; how to combine high technical challenges and human dimension issues; how to re-elaborate traditional structural types in order to produce new expressive shapes gently engaging the landscape values; how to provide a sense of gathering.
关键词:步行桥,景观,结构
Keywords:footbridge,landscape,structure
收稿日期:2016-03-01
作者单位:都灵理工大学

