纽顿轩
纽顿轩
NEWTON SUITES SINGAPORE
新加坡
项目地点:新加坡纽顿路60号, 307994
项目日期:
开始设计: 2003年12月1日
开始施工: 2004年10月15日
完成: 2007年6月30日
项目规模:建筑面积: 11,834.93 平米;用地面积: 3842.5 平米
建筑设计:WOHA
业主:华业集团有限公司
摄影:Patrick Bingham-Hall
Location: 60 Newton Road Singapore 307994
Project Dates:
Design Inception: 01 December 2003
Start of Construction: 15 October 2004
Completed: 30 June 2007
Project Size: Gross Floor Area: 11,834.93sqm; Plot Area: 3,842.51sqm
Architects: WOHA
Client: UOL Group Limited
Photography: Patrick Bingham-Hall
这栋36层楼高的住宅楼坐落于城市中心高楼区的边缘,居民的视野能够越过面前低矮建筑群看到远处的自然保护区。该项目探索了在热带环境里的高层住宅实现方法。塔楼将几种环保设计融入到了当代建筑构成当中,为城市的天际线增添了一种新的现代环保高楼模式。
建筑外部由遮阳设施,有着特殊纹理的色块图案和悬挑出来的阳台一起构成了具有功能性又极富表现力的立面语言。横向的金属遮阳网格能有效地遮挡热带强烈的阳光,而网格相对于实心板材则能在阻隔日照得同时避免高层与地面之间的视线阻挡。遮阳网自上而下包裹住了整栋建筑包括了楼的转角处。从不同的角度看去,这些网格和它们在阳光下的投影交织互动形成了建筑虚实之间的另一层变化而不是绝对清晰的语言,让建筑在一天的不同时间里呈现出不同的美感。除此之外,这些网格也很好的与公寓的凸窗(凸窗在新加坡公寓里是一个标准的设计因为它能为开发商增加可售面积带来更大的商业利益)结合起来让凸窗在立面上变得更加统一且与众不同。
悬挑出的空中花园和阳台和遮阳网一起组成了塔楼的室外环境,这是一种有着充分遮阳和自然通风,非常适合热带居住的生活环境。而且由于基地地势较高的缘故,这种理念变得更加切合实际。
建筑的地面层是架空的,所有居住和辅助功能都被抬高,这样避免了居民受到周边接到的噪音烦扰也避免了地楼层的居民无法享受的好景致的状况发生。虽然楼层越高景致越好价格也越贵,但设计仍确保了楼层最低的居民也能看到远处的自然保护区并且能享受到小区内公共绿化的绿意,在保证品质的同时实现了开发商利益的最大化。由于首层架空,居民楼的落客点也被设计得大方高挑。同时因为建筑足迹在地面层的减少这里的公共区域得以规划进更多的绿化,让落客处等地面公共空间都被环绕在浓浓的绿意里。
公寓单位以每层两梯四户的格局垂直堆叠起来。每个单位都有宽阔的室外生活阳台面向着自然保护区和城市景观。厨卫等功能区被安排在了单位的后方,既能与室外通气又能被隐藏起来在立面上不被看到。尽管公寓的布局紧凑,但前后的通风设计加上被动式环保节能外立面的采用确保了每家每户都有着良好的自然通风而不必过度依赖空调。
This 36-storey building is sits at the edge of a high-rise zone and fronts a height-controlled area that affords expansive views of the central nature reserves. The project is a study in environmental solutions to tropical high-rise living. The design integrates several sustainable devices into a contemporary architectural composition, creating a sustainable, contemporary addition to the city skyline.
The exterior of the tower uses sunshading elements, patterned planes of textured panels and protruding balconies to create a facade that is functional yet expressive. The horizontal, metal expanded mesh sunshading screens the strong tropical sunlight. The angled mesh prevents insolation while permitting visual connection to the ground. The angled expanded mesh changes appearance with viewpoint, appearing anywhere between solid and transparent. This, combined with the cast shadows and interference patterns between the shadows and the mesh, gives the building a constantly shifting, blurred appearance depending on angle and time of day. The layers of sunshading screens also changes the reading of the projections of the bay windows, a standard applied feature of Singapore apartments due to their contribution to developer proft and prescriptive regulations, embedding them in the language of the building.
Protruding sky gardens and balconies combined with sunshading screens create outdoor living environments that are sheltered with ample cross-ventilation due to its elevated location and are particularly suited for the hot tropical climate.
The building is elevated above the ground level to mitigate noise pollution from the adjacent street and view blockage with the lowest habitable unit enjoying views of the communal landscaped deck at the rear and views out to the nature reserves in front; ensuring that maximum value is retained for the developer as higher units command a price premium. The elevated building also afords a high volume drop-of on the ground level with lush landscaping fowing from the external under the building footprint for a larger landscaped area.
Residential units are stacked 4 per floor with habitable balconies treated as outdoor living rooms orientated towards views of the nature reserve and city centre. Service areas are screened from view and open to the external at the rear of the units. Despite the stacked layout of the units, ample cross-ventilation from the balcony front through the services areas at the rear coupled with the passive environmental façade features ensure that the units are conducive for tropical living without depending on mechanical cooling.
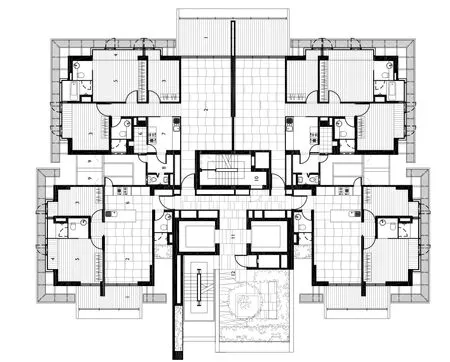
带空中花园的标准平面图 typical plan with large sky garden

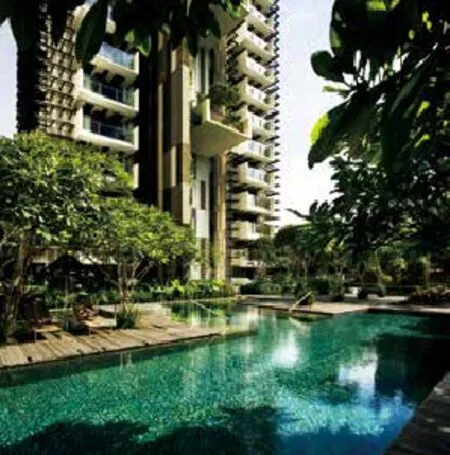
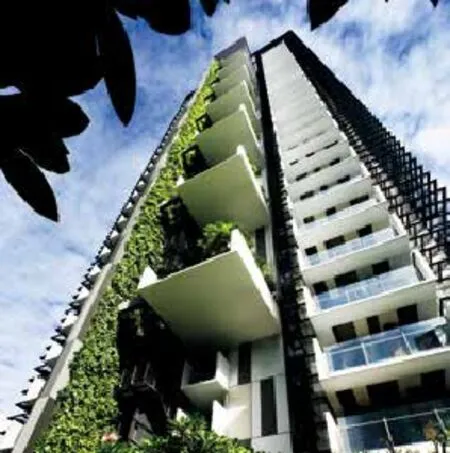
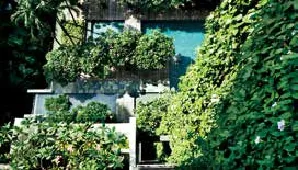
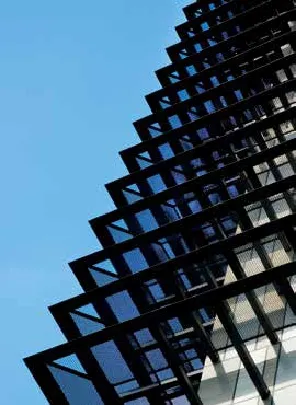

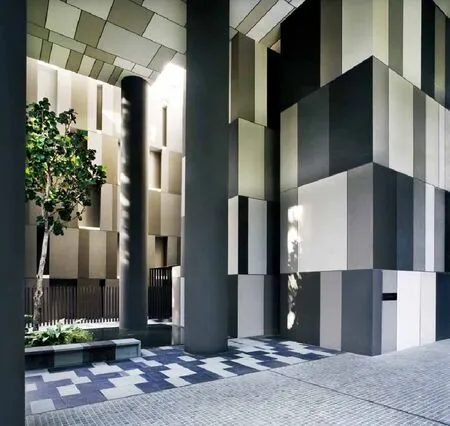
景观植栽如屋顶花园,空中花园和垂直绿墙被当作是建筑材质的一种从项目一开始就被考虑近了设计当中。设计在建筑外立面一般比较单调的位置设置了可供攀爬型植被附着的屏障,形成了既可以创造视觉享受又能吸收阳光和二氧化碳为高密度住宅制造氧分的垂直绿墙。大部分的建筑平面和立面都得到了绿植覆盖,实现了130%(110%为实际种植的)于基地面积的景观绿化。树木被用于停车场的遮荫之用,同时也被植栽到了每隔四层就一个的悬挑空中花园和最高层的阁楼公寓花园之上。地面上的多层停车场也被能阻隔并吸收汽车尾气的垂直绿化覆盖,而且地上停车场的耗能要比普通地下停车场要少得多。在多层停车场的顶部,设计安排了丰富的会所功能,如健身房,蒸汽室,派对池和一条25米长的玻璃边际的泳池等。
所有的环保设计让楼内的公寓单位和社区场所都形成了独特的热带建筑体验,提高了居住环境品质的同时也迎合了新加坡花园城市的主题。
Landscape is used as a material – rooftop planting, skygardens and green walls were incorporated into the design from the very beginning. Creeper screens are applied to otherwise blank walls to create visual delight, absorb sunlight and carbon and create oxygen in the dense environment. Most available horizontal and vertical surfaces are landscaped; creating an area of landscaping that is 130% (110% planted) of the total site. Trees cover the carpark, project from the skygardens at every 4 levels and crown the building at the penthouse roof decks. The above ground carpark uses far less energy than an underground carpark and is fully enclosed with creepers, absorbing exhaust emissions. The carpark roof houses a substantial clubhouse with gym, steam room, party areas and 25m swimming pool with a glass overfow edge.
The environmental elements added to liveable apartments and extensive communal areas combine to make a unique tropical building that achieves both Singapore's national vision for a green city and an improved living environment for the inhabitants.

