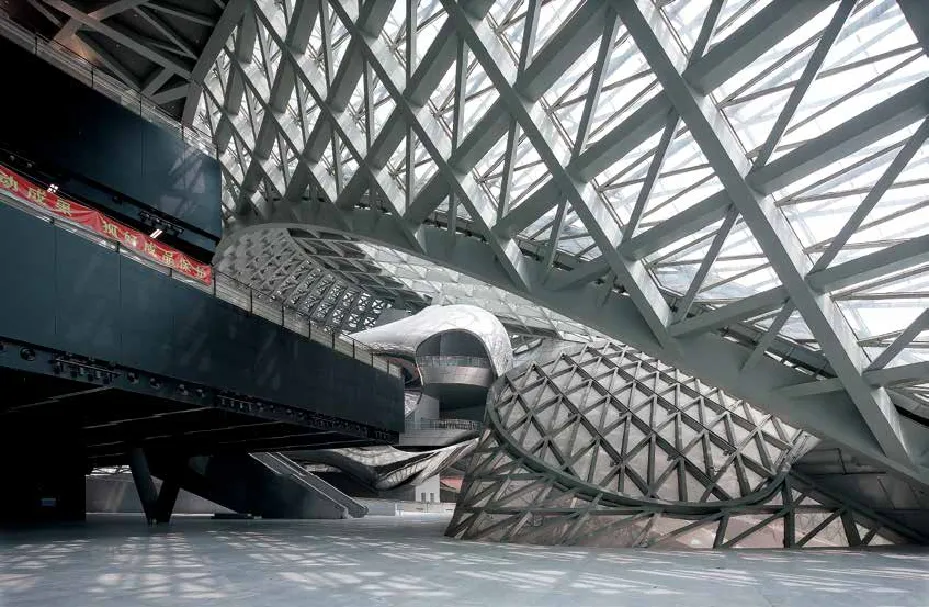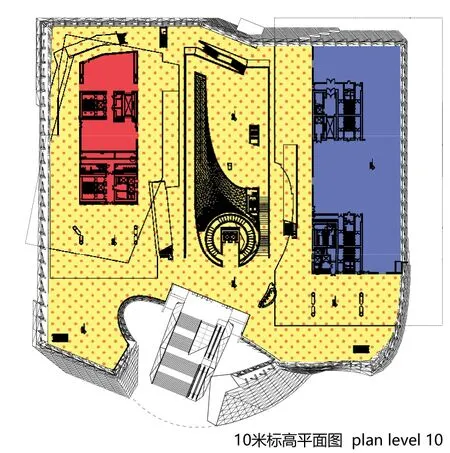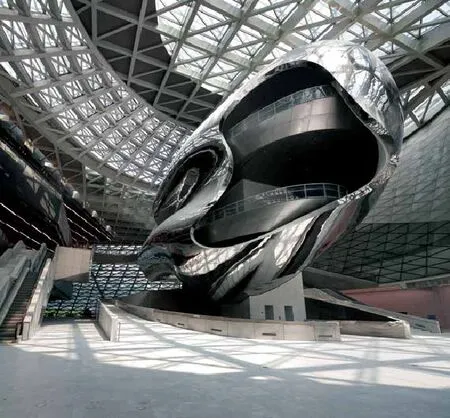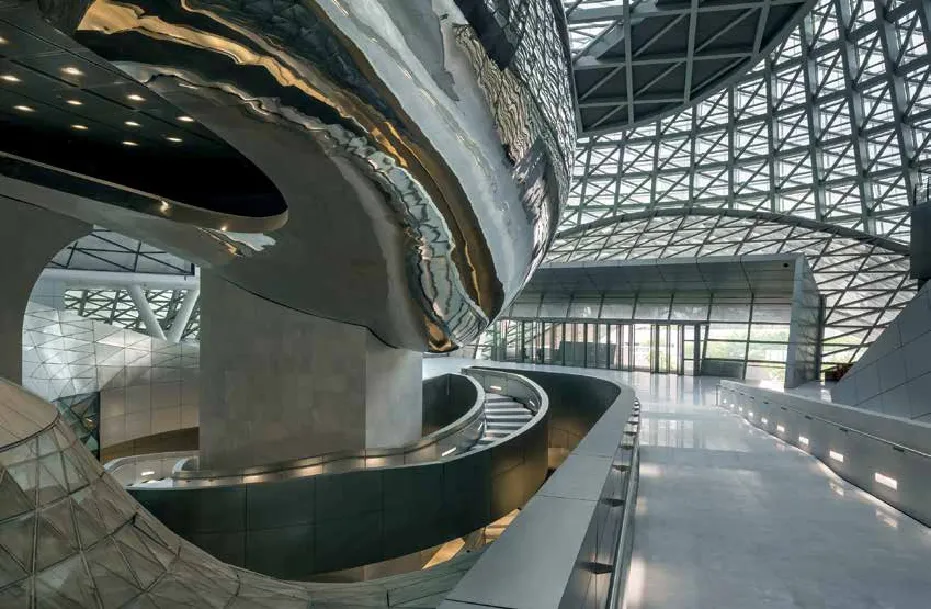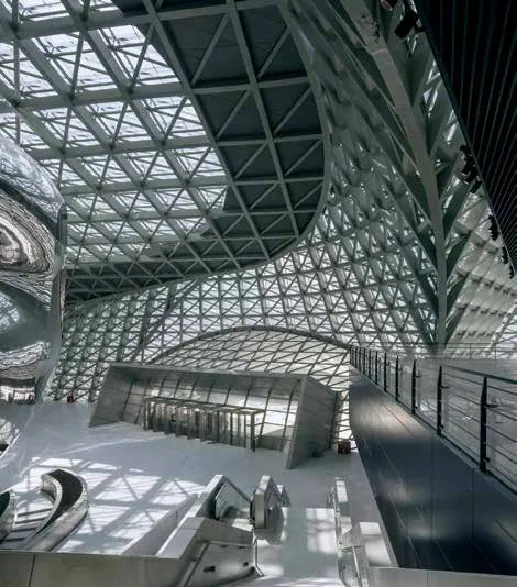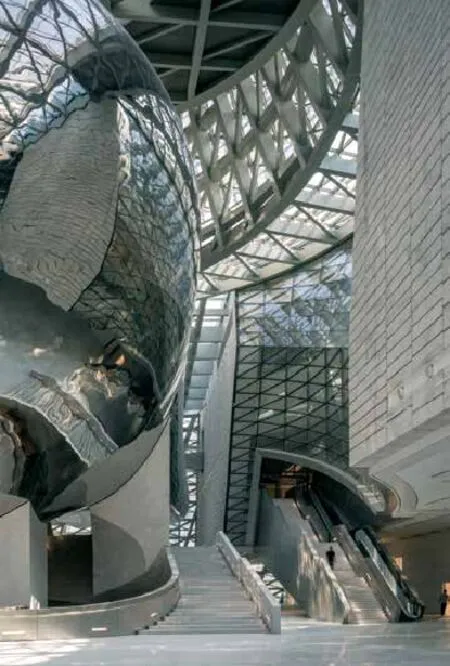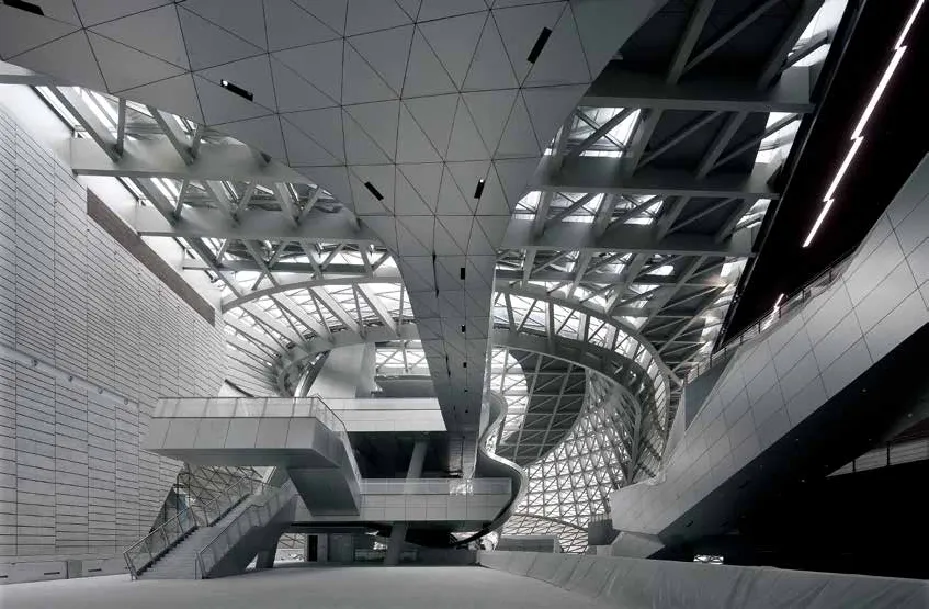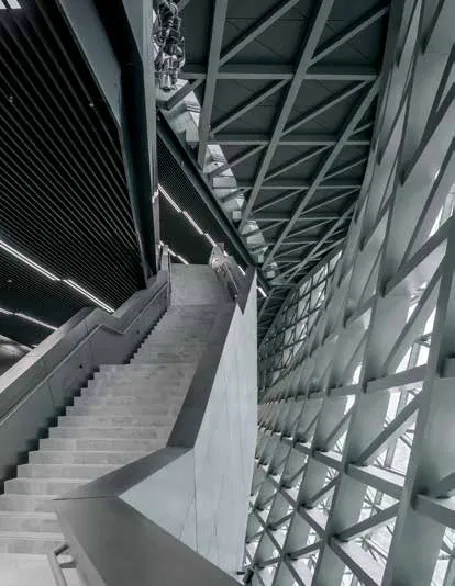深圳市当代艺术馆与城市规划展览馆
深圳市当代艺术馆与城市规划展览馆
Museum of Contemporary Art & Planning Exhibition
业主:深圳市文体旅游局;
深圳市规划和国土资源委员会
规划设计:蓝天组建筑事务所
设计主持:沃尔夫•狄•普瑞克斯
项目合作:Markus Prossnigg
设计建筑师:Quirin Krumbholz, Jörg Hugo, Mona Bayr
施工图设计:深圳华森建筑与工程设计顾问有限公司
设计竞赛:2007年,一等奖
竣工时间:2016年
用地面积:21 688 m²
使用面积:80 000 m2
图片/制图:蓝天组
Client: Shenzhen Municipal Culture Bureau, Shenzhen, China
Shenzhen Municipal Planning Bureau, Shenzhen, China
Planning: COOP HIMMELB(L)AU, Wolf D. Prix & Partner ZT GmbH
Design Principal: Wolf D. Prix
Project Partner: Markus Prossnigg
Design Architects: Quirin Krumbholz, Jörg Hugo, Mona Bayr
Local Architects: HSArchitects, Shenzhen, China
Competition(1st Prize): 2007
Completion: 2016
Site Area: 21 688 m²
Total usable Floor Area: 80 000 m2
Images/plans: © COOP HIMMELB(L)AU
深圳市当代艺术馆与城市规划展览馆(两馆)是深圳新市中心——福田区总体规划的重要组成部分。本项目包含了两个独立的但共享同一个建筑的机构,即当代艺术馆和城市规划展览馆,分别作为文化交汇之处以及建筑展览场所。大厅、多功能厅、礼堂、会议室和服务区域将由两者共同使用。
艺术馆和展览馆被设计成独立的个体,强调二者独特的功能和艺术要求,然而在建筑上两者却形成了一个整体,由一个多功能的立面环
绕。这个透明的立面以及先进的内部灯光设计概念使人能从外部就看到联合入口处以及两部分之间的过渡区域。同时,参观者可以从内部一览城市的景色,仿佛他们正置身于柔和阴影笼罩下的户外空间,尤其是6米至17米高的完全开放的无柱展览空间更是加强了这一印象。
The Museum of Contemporary Art & Planning Exhibition (MOCAPE) is part of the master plan for the Futian Cultural District, the new urban center of Shenzhen. The project combines two independent yet structurally unifed institutions: The Museum of Contemporary Art (MOCA) and the Planning Exhibition (PE) as a cultural meeting point and a venue for architectural exhibitions. The lobby, multifunctional exhibition halls, auditorium, conference rooms and service areas will be used jointly.
Both museums are designed as separate entities emphasizing their individual functional and artistic requirements and yet are merged in a monolithic body surrounded by a multifunctional facade. This transparent facade and a sophisticated internal lighting concept allow a deep view into the joint entrance and transitional areas between the buildings. From the inside, visitors are granted an unhindered view onto the city suggesting they are somewhere in a gently shaded outdoor area, an impression enhanced by 6 to 17 meter high, completely open and column-free exhibition areas.

在两馆入口处的内部,通过斜坡和自动扶梯,参观者来到主层的广场处,这里是参观的起点。广场还通向文化活动厅、多功能厅、礼堂以及图书馆。
广场上闪着银光,形状柔和的云雕塑起到了导向和通道的作用。云雕塑内部的数层空间容纳了咖啡厅、书店和商店,并且通过天桥和斜坡与艺术馆和展览馆分别相连。云雕塑弯曲的反光表面使它融入到空间之中,反映了艺术馆和展览馆二者同处一个屋檐下的理念。
城市设计
两馆是对城市中心规划区域东部的一个补充,并且填补了福田中心区深圳少年宫北面以及音乐厅/图书馆南部的空白。
与本区域的其他建筑类似的是,两馆的主层位于地上10米处,这创造了一个像舞台一样的视觉平台,成为其与周边建筑统一的元素。
表皮、灯光和能源设计
建筑外表皮的外层为天然石材,内层为中空玻璃,起到隔热的作用。这些元素组成了极富张力的外表皮,它与两馆建筑相对静态的空间结构相对独立。这层功能性的外表皮包裹着艺术馆与展览馆、一条垂直通道和云雕塑、公共广场以及多功能底座。
建筑机械设备的选用旨在减少建筑的整体能耗。为了达到这个目标,配置了一系列无排污的太阳能、地源能(包括地源能量制冷)可再生能源设备,而且只有那些能源效率高的设备才被采用。博物馆采用过滤日光进行照明,减少了人工光源的使用。
最先进的技术设备、紧凑的建筑体量、高效的隔热保温措施以及遮阳手段——两馆项目不仅仅将成为深圳的建筑地标,而且也将是生态和环保方面的标杆项目。
Behind the entrance area between the museums, visitors ascend to the main level by ramps and escalators and enter the “Plaza”, which serves as a point of departure for tours of the museums. From the Plaza the rooms for cultural events, a multi-functional hall, several auditoriums and a library can be accessed.
A silvery shining and softly deformed “Cloud” serves as a central orientation and access element on the Plaza. On several foors the Cloud hosts a number of public functions such as a café, a book store and a museum store and it joins the exhibitions rooms of both museums with bridges and ramps. With its curved surface the Cloud opens into the space refecting the idea of two museums under one roof.
The Urban Concept
The MOCAPE monolith completes the eastern part of the master plan for the city center and flls the last gap in the Futian Cultural District between the „Youth Activity Hall“ (YAH) to the north and the operalibrary complex to the south.
Similar to other buildings in this district, the main level of the MOCAPE lies 10 meters above the ground level and so creates a stage-like platform, which acts as a unifying element with the adjacent buildings.
Skin, Light and Energy Concept
The exterior skin consists of an outer layer of natural stone louvers and the actual climate envelope made from insulated glass. These elements form a dynamic surface, which is structurally independent from the mounting framework of the museum buildings. This functional exterior envelops the two museums, a vertical access and entertainment element (Cloud), the public Plaza, and the multifunctional base.
The technical building equipment is designed to reduce the overall need of external energy sources: Pollution free systems and facilities use renewable energy sources through solar and geothermal energy (with a ground water cooling system) and only systems with high energy efciency have been implemented. The roof of the museum flters daylight for the exhibition rooms, which reduces the need for artifcial lighting.
With this combination of state of the art technological components, a compact building volume, thermal insulation and efcient sun shading the MOCAPE is not only an architectural landmark but also an ecological and environmentally friendly benchmark project.
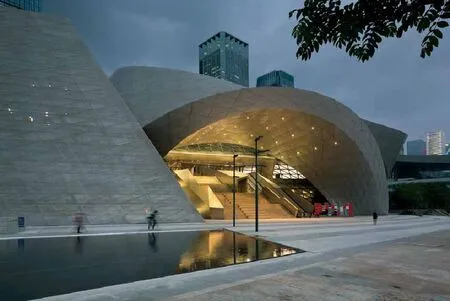
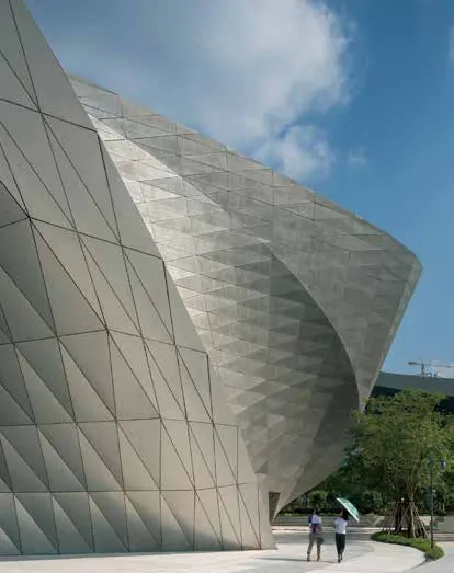

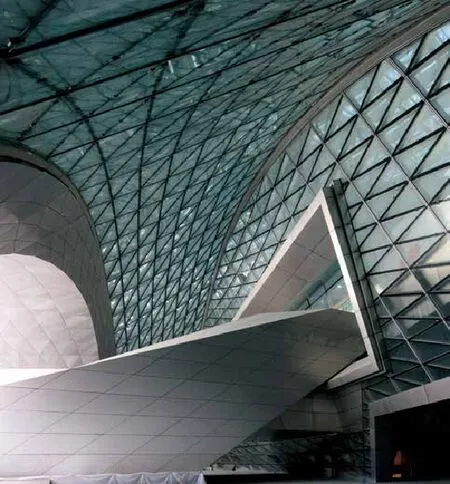
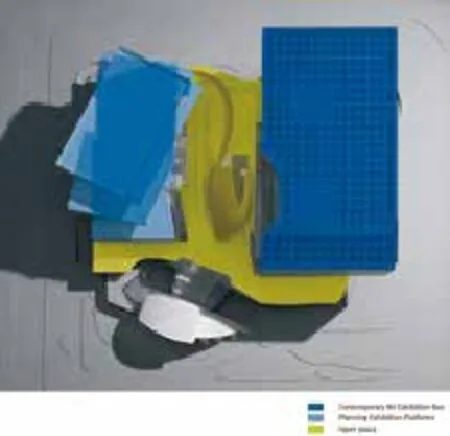
模型 model

模型 model

剖面 section
