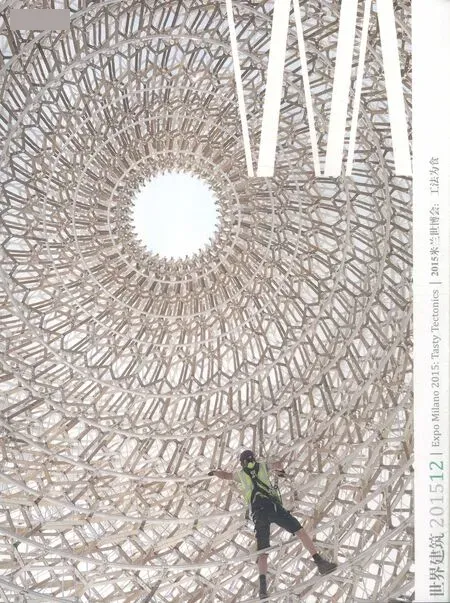极繁表皮:意大利馆
建筑设计:米凯利·莫雷,苏珊娜·特雷德高/奈迈希与合伙人建筑事务所
Architects: Michele Molè, Susanna Tradati /Nemesi & Partners
极繁表皮:意大利馆
Complex Envelope: Italy Pavilion
建筑设计:米凯利·莫雷,苏珊娜·特雷德高/奈迈希与合伙人建筑事务所
Architects: Michele Molè, Susanna Tradati /Nemesi & Partners
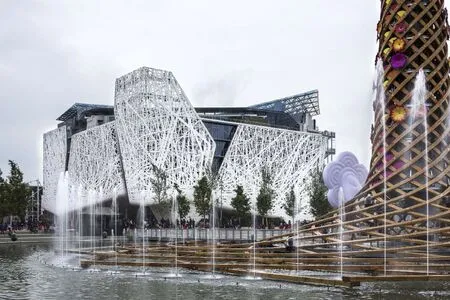
1 外景/Exterior view
意大利馆的设计
“我们设想的建筑理念是:通过一座创新的、当代的,然而兼顾意大利建筑伟大传统的建筑,表现团聚的理念并(唤醒)人们互相认同成为群体的能力。” 米歇尔·莫雷,奈迈希创始人和总监说。
意大利馆由6层的意大利宫(建成面积14,400m2)和卡多大道旁的一些2层临时建筑组成(建成面积12,500m2)。
从初步设计到执行设计历时7个月
14个月的建造过程
超过200名专业人士参与
由意大利企业建造
主要展览区域共计27,000m2
意大利馆建筑
意大利宫是世博会场地上一座真正的地标,其显著性体现在建筑设计和地理位置——坐落于四大方位之一的北基点,并且为贯穿(世博会)场地的卡多大道提供了优美的背景。
意大利宫高达35m,是本次世博会的制高点,也是唯一一座将永久保留的建筑。
意大利宫采用了“都市森林”的概念,由奈迈希设计的“树杈状”外皮同时让人联想到原始图腾以及技术图像。交织的线条演绎着光影和虚实,产生了一座似雕塑般的建筑,强烈暗示着大地艺术。
对奈迈希而言,意大利宫的创意火花来自凝聚的概念,以建筑的吸引力重新发掘群体性和归属感。内部广场代表了社群的能量。这个位于意大利宫4座体量中间的空间——象征了综合体的心脏——是展览游线的起点。4个体量分别容纳了展览区(西侧)、观众区及活动区(南侧)、办公区(北侧)和会议及集会区(东侧)。这些体量是大树的象征,巨大的地基模仿深扎入土地的根系。从内部广场向上看,它们伸展开来并逐渐变长,从视觉上形成了超出巨大玻璃屋顶的天棚。
意大利宫的功能布局
奈迈希将意大利宫的布局设计为一个逐渐深入的旅程——发现和理解这座特殊建筑景观的形体和内涵的过程。流线从内部广场开始,由(中央)大厅欢迎到访者。弧线形倾斜的立面赋予建筑体量一种流动和富有活力的感觉,形成真实美好的空间。一跃而起的台阶从广场升起,纵向穿过这片区域,从视觉上连接所有楼层。
创新和可持续设计
意大利宫是当代工厂的象征,是一次意大利建筑和建造的挑战,是一个在设计、材料和技术层面具有实验性和创新性的作品。凭借光伏玻璃的覆盖和新型光催化混凝土外壳,意大利宫的设计和构想为接近零耗能的可持续性建筑。这是一座与外界环境对话、交换能源而具有“渗透性”的建筑。
采用2000t自激活生物动力学混凝土
700余块非标准多杈状面板
4000m2顶盖- 400t钢材
由丰富枝杈编织成的外表皮突出了意大利宫在形体上的雕塑感。奈迈希采用了一种独特的几何设计创造这层“外皮”。超过9000m2的意大利宫立面由700余块自激活生物动力学混凝土板覆盖,这些面板使用了Italcementi公司TX Active专利工艺。当这种材料与光接触时会捕捉空气中的污染物,将其转化为惰性盐并降低雾霾水平。砂浆中含有80%再生骨料,其中包括卡拉拉采石场的大理石废料,让混合材料相比传统白水泥更具光泽度。这种新型材料也非常“动感”,它使得面板中形状复杂的流线型设计在意大利宫的建造中变成现实。
用于外表皮的每一块面板都是独一无二的,由Styl-Comp公司量身定做。奈迈希设计的顶盖是一个创新的“船帆”,由Stahlbau Pichler公司实现。这是对森林树冠的诠释,由光伏玻璃、以矩形为主的平面或曲面的几何形状组成。和“树杈状”外皮一样,这是设计和技术创新的显著表达。屋顶的建筑标高最高点位于内部广场上空,巨大圆锥形玻璃天窗“悬挂”在广场和中央阶梯之上,为室内辐射自然光照。
卡多大道旁的建筑
意大利馆还包括了面向卡多大道的一系列临时建筑。这些建筑所采用的是“干作业”技术,以便世博会后的拆除和迁移。奈迈希在卡尔多大街旁的建筑设计中采用了意大利村落的意向,创造了一系列并置小广场、露台和有顶盖廊道的体量。不同的几何形状,有时悬挑而出,近乎组成一幅巨大镶嵌画,其中的每个小体量都有自己独特的设计和自治性。底层和一层主要是建筑构造体量交替产生的小广场。
卡多大道旁的这些建筑代表了意大利的不同区域,分别提供会客和展览区。沿着卡多大道北端面对意大利宫的区域则汇入欧盟馆,用于机构办公、展览和会客,传达了欧洲与意大利紧密连接的信号。□(马逸东 译,王欣欣 校)

2 内景/Interior view
Design of the Italy Pavilion
The design chosen for the Italy Pavilion was the winning project in an international competition adjudicated by Expo 2015 S.p.A. in May 2013. In total, 68 architectural practices took part. The winning design came from Nemesi & Partners in association with Proger and BMS Progetti (for the engineering and cost management) and Prof. Livio De Santoli (for building sustainability).
"We imagined an architecture that would represent the idea of being together and the ability to recognize themselves as a community through an innovative, contemporary building taking into account the great tradition of the Italian architecture." Michele Molè, founder and director of Nemesi.
The Italy Pavilion consists of the creation of Palazzo Italia (built area 14,400m2with 6 levels) and some temporary buildings along the Cardo (built area 12,500m2with 2 levels).
7 months from the preliminary to the executive design
14 months of construction
over 200 professionals involved
Italian companies to build the pavilion
27,000m2in total, for the most part exhibition spaces
Architecture of the Italy Pavilion
Palazzo Italia is a genuine landmark on the Expo site, standing out because of its architecture and its location on one of the four cardinal points -the northern one. It also provides a scenic backdrop for Viale del Cardo which runs right across the site.
Palazzo Italia reaches a height of 35 meters, the highest peak within the Expo site. It's the only permanent architecture at the Expo.
Palazzo Italia draws on the concept of an "urban forest", with the "branched" outer envelope designed by Nemesi to simultaneously conjure up primitive and technological images. The weave of lines creates a play of light, shadow, solids and voids that generates a sculpture-like building with clear hints of land art.
For Nemesi, the spark for Palazzo Italia was a concept of cohesion in which the force of attraction generates a rediscovered sense of community and belonging. The internal piazza represents the community's energy. This space - the symbolic heart of the complex - is the starting point for the exhibition route, in the midst of the four volumes that make up Palazzo Italia. These four volumes house the Exhibition zone (West), the Auditorium and Events zone (South), the Office zone (North) and the Conference and Meeting zone (East). The volumes are symbols of giant trees, with massive bases that simulate great roots plunging into the earth. Seen from the internal piazza, they open up and become longer as you look up, visually forming a canopy beyond the giant glazed roof.
Functional Layout of Palazzo Italia
Nemesi designed the exhibition layout of Palazzo Italia to be a gradual journey to discover and understand the shapes and contents of this special architectural landscape.
The route starts from the internal piazza, a great hall in which visitors are welcomed. The curved, inclined elevations give the volumes a sense of fluidity and dynamism, forming a space of genuine beauty. The great flight of steps which rises up from the square, crosses this area longitudinally to visually connect all the floors.
Innovative and Sustainable Approach
Palazzo Italia is the symbol of the contemporary factory, an Italian architectural and constructive challenge, a work characterized by experimentation and innovation in terms of design, materials and technologies used.
Palazzo Italia was designed and conceived as a sustainable energy building, almost zero, thanks to the contribution of photovoltaic glass in coverage and photocatalytic properties of new concrete for the outer casing. An "osmotic" building that dialogues and exchanges energy with its surroundings.
2,000t of i.active Biodynamic concrete
over 700 branched panels all different
4,000m2of sail covering – 400t of steel
The rich weave of branches that forms the outer envelope helps to highlight the sculpted shapes of Palazzo Italia. Nemesi used a unique geometric design to create this outer "skin". The full 9,000m2of the facade of Palazzo Italia is clad in more than 700 i.active BIODYNAMIC concrete panels with Italcementi's patented TX Active technology. When the material comes into contact with light, it can "capture" pollution in the air, transforming it into inert salts and reducing smog levels. The mortar used is 80% recycled aggregates, including scrap material from marble quarries in Carrara that helps add more luster than in traditional white cement. This new material is also very "dynamic", enabling the creation of fluid designs like the complex shapes used for the panels that are part of the construction of Palazzo Italia.
All panels for the envelope are unique pieces realized by Styl-Comp.
The roof designed by Nemesi for Palazzo Italia is an innovative "sail" realized by Stahlbau Pichler. It's an interpretation of a forest canopy, with photovoltaic glass and flat and curved geometric shapes (often squares). Together with the building's envelope of "branches", it's a manifest expression of innovation in design and technology. The roof reaches its architectural height above the inner piazza, where a massive glazed conical skylight "hangs" over the square and the central steps, radiating natural light.
Buildings along the Cardo
The Italy Pavilion includes a series of temporary buildings that look out onto the Cardo. These are being built using "dry" technology to facilitate their removal and relocation when the Expo ends.
Nemesi used the idea of an Italian village to develop the buildings along the Cardo, creating volumes juxtaposed with small squares, terraces and covered walkways. Different geometric shapes, at times overhanging, are assembled to almost form a giant mosaic in which each piece has its own design and autonomy. The ground and first floors are often little squares produced by the alternation of architectonic volumes.
The buildings along the Cardo represent the different parts of Italy, especially the regions, providing them with meeting and exhibition areas. The area facing Palazzo Italia, along the northern part of the Cardo, is used for the institutions, exhibitions and meetings that fall under the European Union Pavilion, providing a symbol of the close ties between Europe and Italy. □
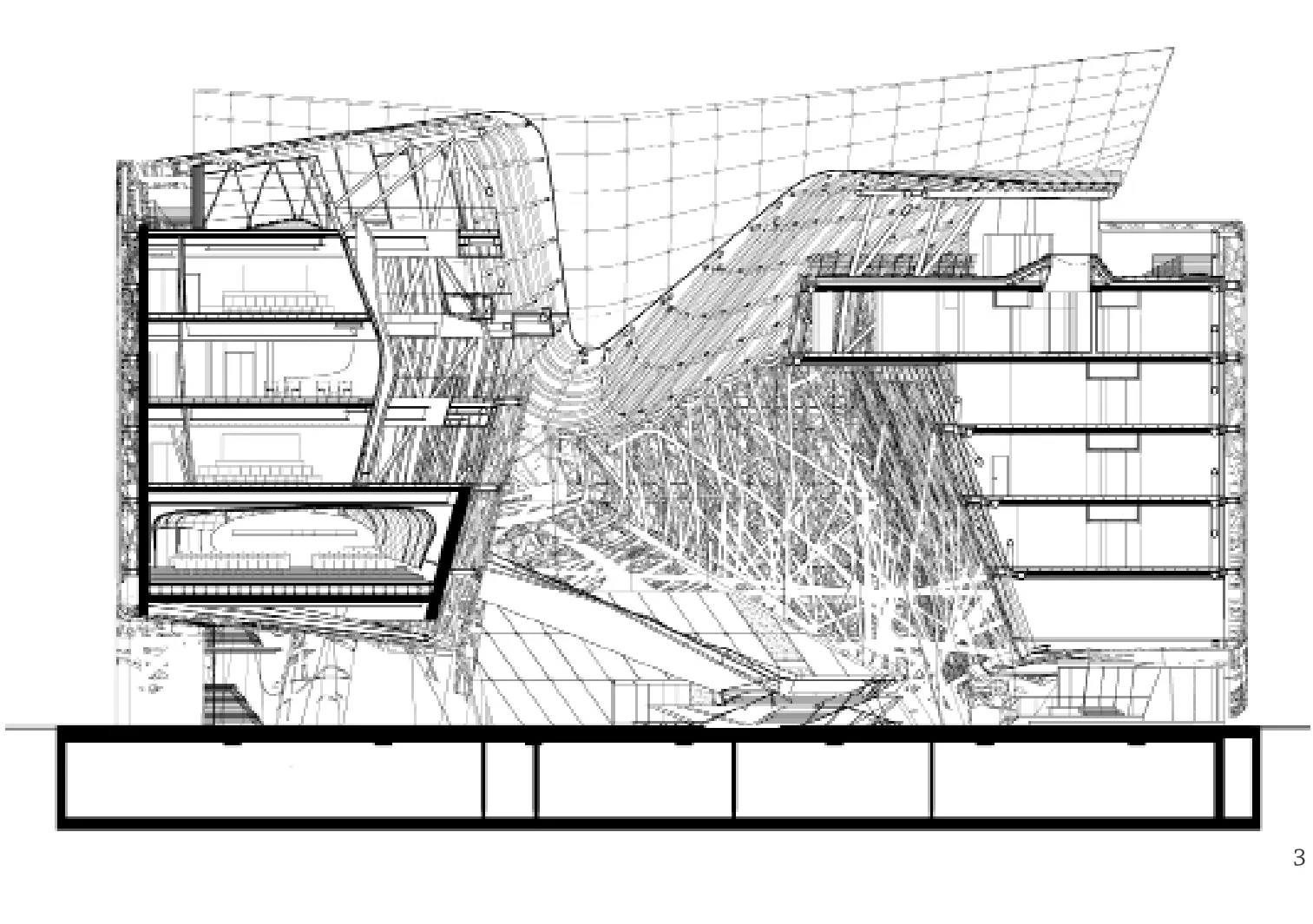
3 剖面/Section
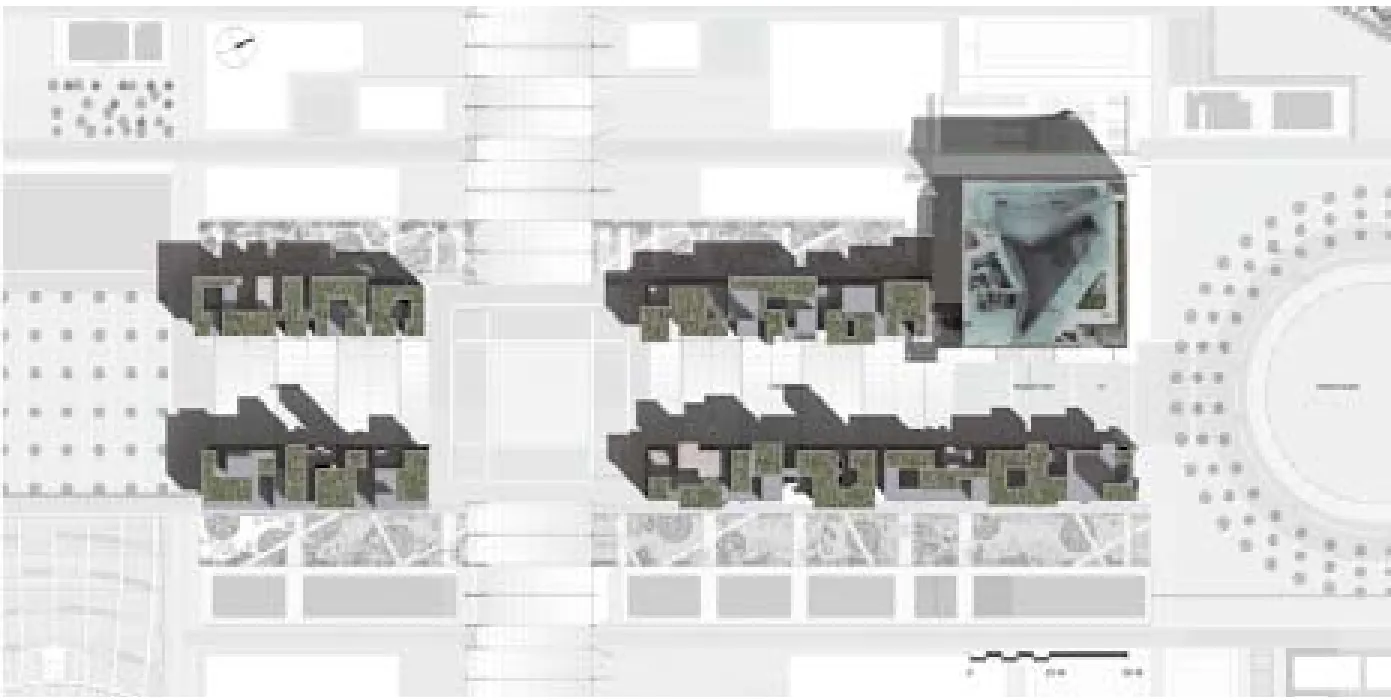
4 总平面/Site plan

5 立面/Elevation
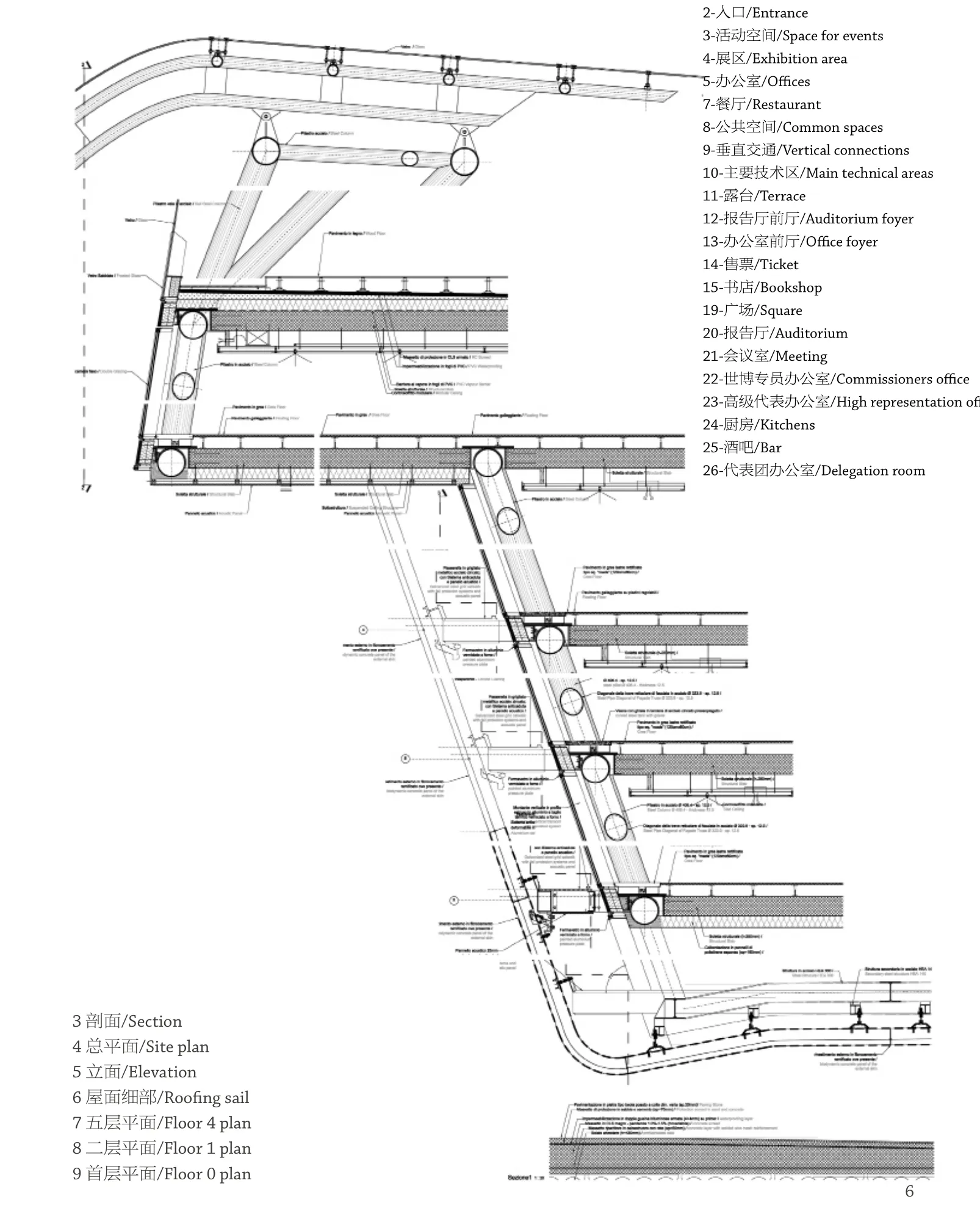
6 屋面细部/Roofing sail
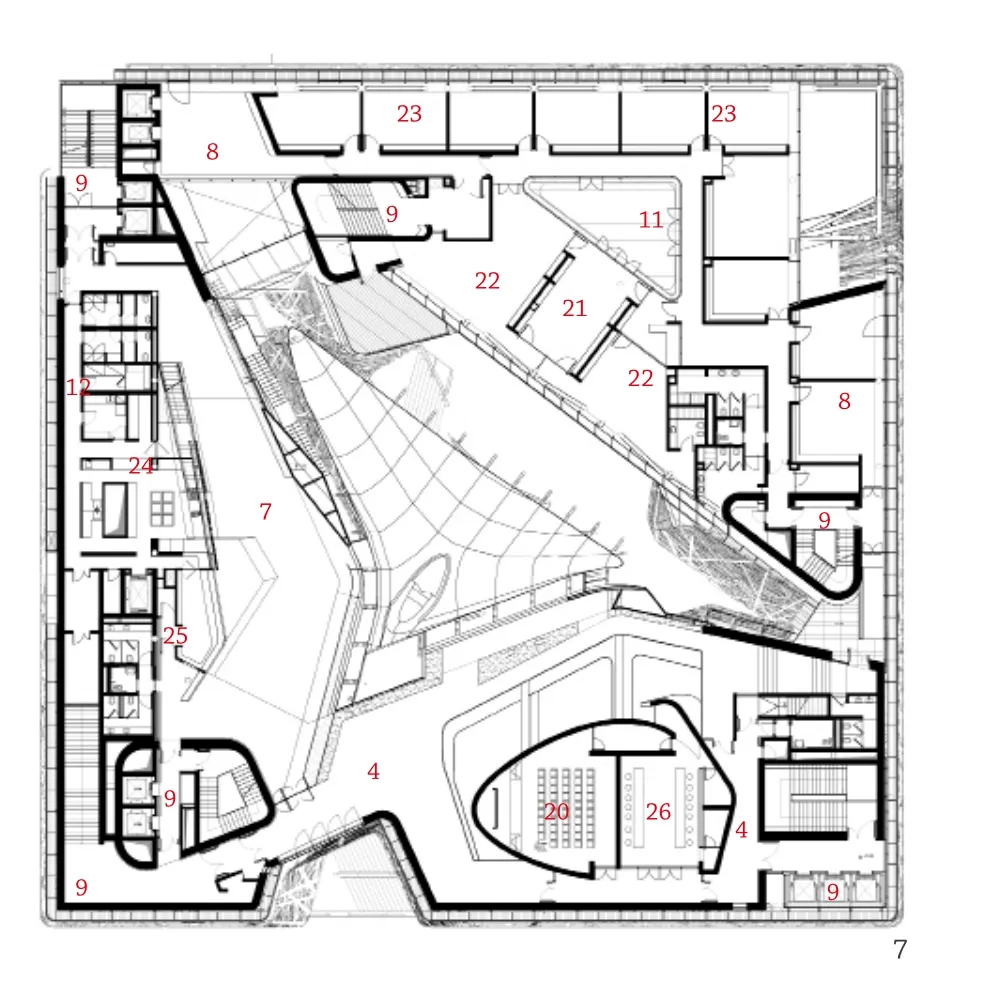
7 五层平面/Floor 4 plan
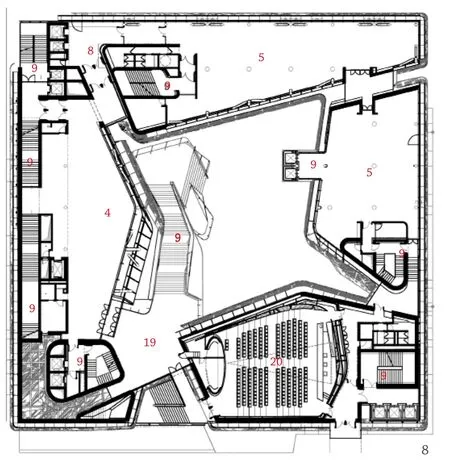
8 二层平面/Floor 1 plan
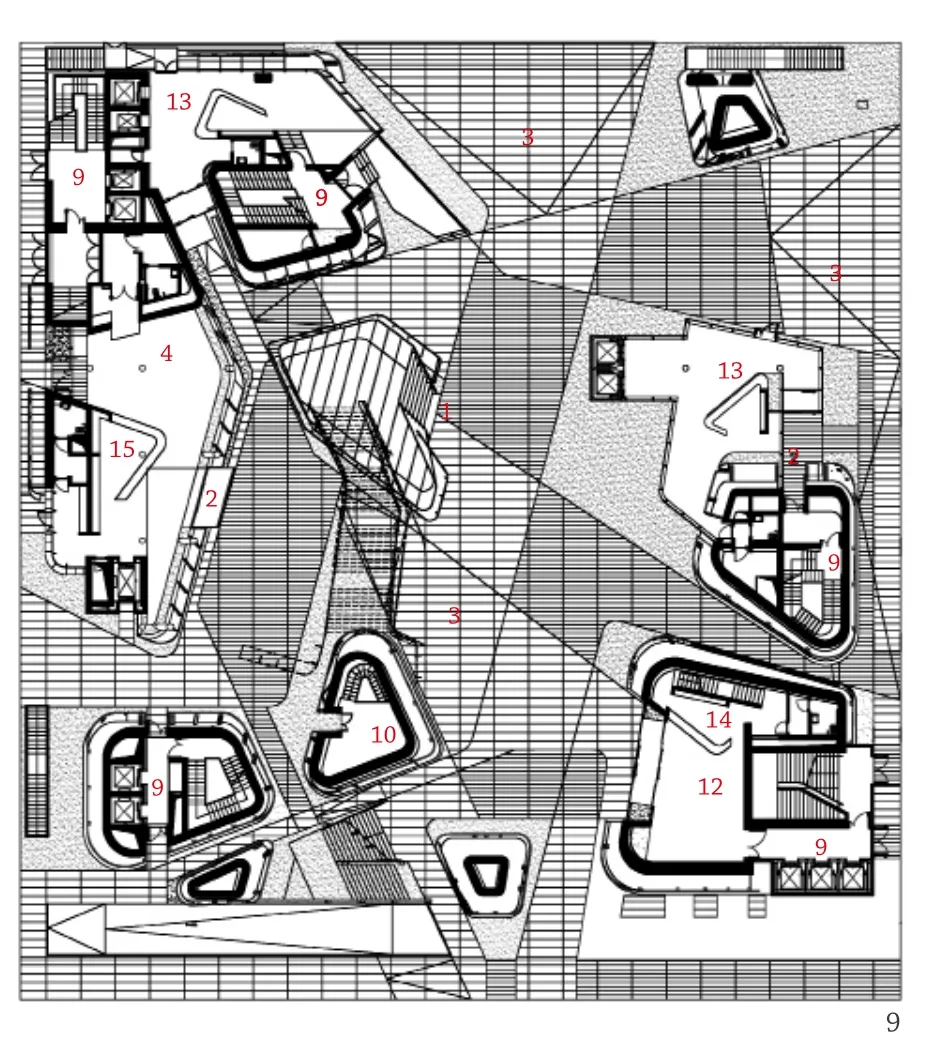
9 首层平面/Floor 0 plan
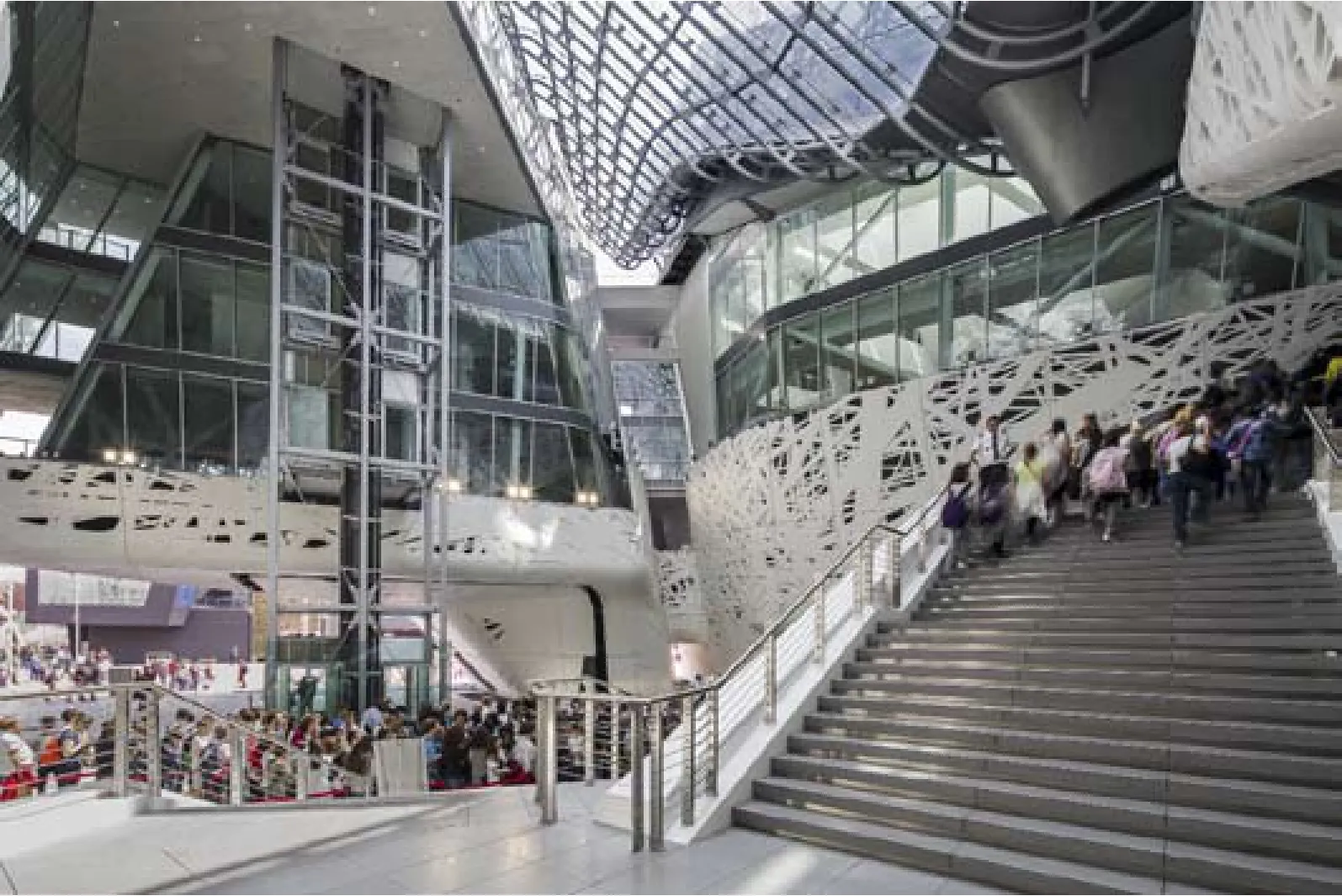
10 内景/Interior view
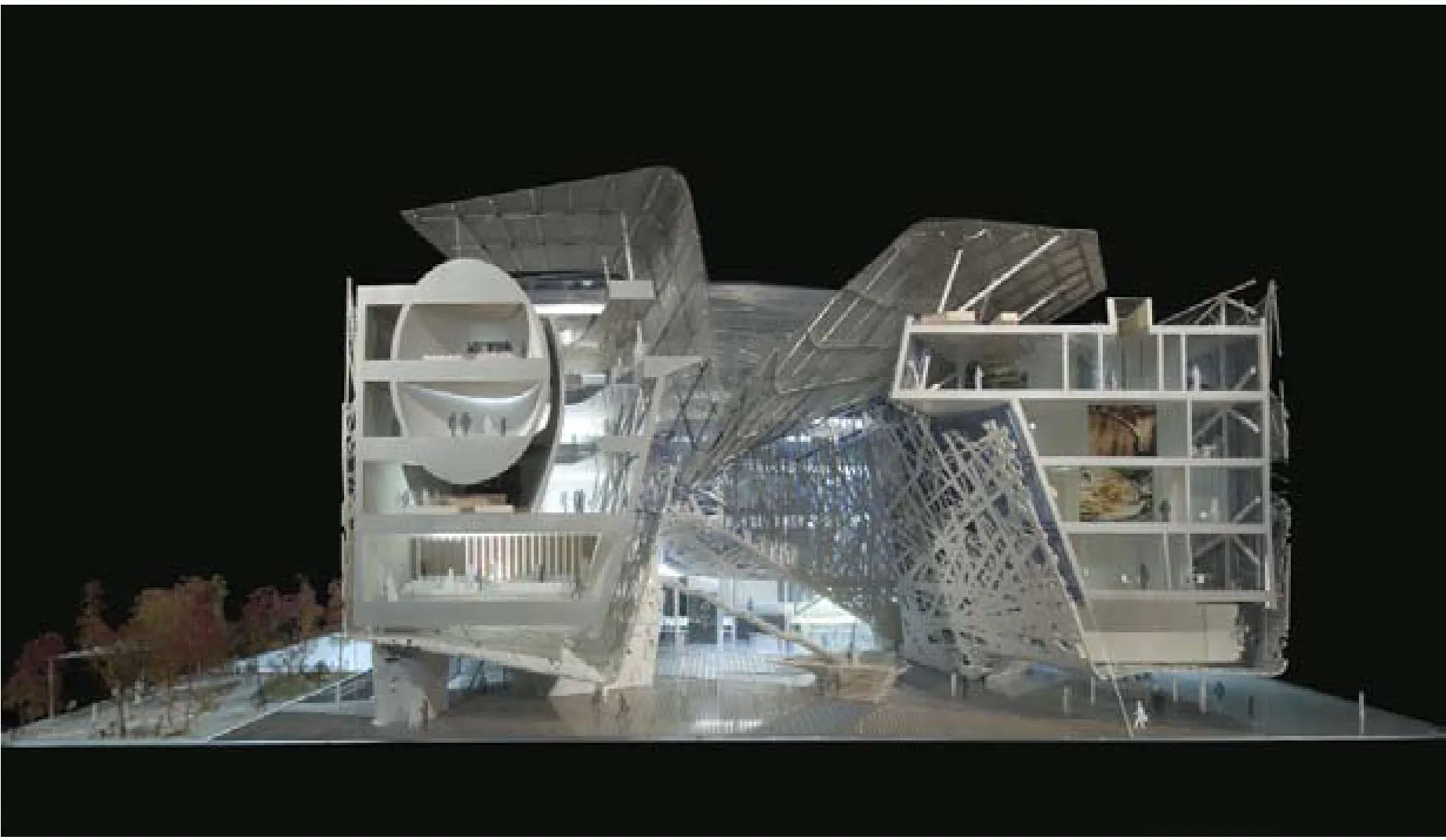
11 剖面模型/Model of section
WA:意大利馆的设计是如何回应本次世博会“滋养地球”这一主题的?
米凯利·莫雷:食物这一主题是与社区以及可持续性这些概念相关的。
在具备功能性之外,“意大利宫殿”这一项目也体现了一个真正的广场、一个典型的意大利社区对自身集体性的认识。
这也是意大利馆对2015世博会关注的食物的可持续性供应问题的主要贡献:通过饮食展现人与人的相遇、社会共享的价值。
意大利宫殿的设计也体现了“渗透式的建筑”与环境之间的对话。
展馆的建筑设计的概念实际上是来自“都市森林”的想法:树木在其生命周期中通过地下的树根系统汲取养分,再通过树叶将氧气还给环境。意大利宫殿的内在本质也反映了这一意象。建筑的技术设备能从地下水层汲水,为空气净化系统供能,系统的分支则像上端分叉的“树干”一样将能源传递到不同的建筑部分,最后又都回归到“树林屋顶”这一系统中去。能源在完成了在建筑有机体中的生命循环后,又通过光伏技术放归到环境中。
建筑的空间结构和用生态水泥材料塑造的复杂外表皮也都强调了有机体(建筑)和能耗系统间的关系——建筑中庭的广场通过烟囱效应让室内空气能被动循环,外层的表皮则能转化阳光辐射和能源、提供给室内空间,从而实现建筑整体的节能。
WA:场馆项目中最具创造性和吸引力的构造设计是什么?
莫雷:是“树林屋顶”这一系统。传统的屋顶系统将雨水从屋顶中央送到角落再排出建筑,但在意大利宫殿的项目中,我们想要彻底反转这个过程,让屋顶起到分水岭的作用,通过在屋顶层的最低处设置的钢制漏斗将雨水汇集到一处,再运到建筑内部。在这一过程中,我们让雨水通过自身的重量在弯曲的玻璃面板构成的“树林”中滑动,水滴从大约4m的高处坠落到一个壳体中,再以优美而富有动感的姿态移动到地下的蓄水池(供建筑内部循环再利用)或是排水沟中。分布在窗户上的光伏板则能让进入建筑内广场的光线变得更有趣(光影效果也帮助加强了树林的概念),加上玻璃自身的辐射系数较低,也能更好地调节作为建筑核心部分的广场的微气候。
WA:场馆建造过程中最为困难的部分是什么?
莫雷:是实现整个工程最主要的建筑视觉概念——都市森林。材料的厚度、重量和触感都是我们关注的重要元素,这也促使我们通过更多的研究来分析纤维增强水泥和碳纤树脂材料的特性。我们通过3D建模生成的复杂的框架结构具有迷人的自由和不重复的特质,我们因此决定要采用自由度更大的纤维水泥,并着手研发Italcementi这种全新的材料,这一材料具有三大特质:之前的类似材料无法想象的能任意塑形的卓越的流动性,比过去的混凝土更好的可延展和可弯曲性能,以及能通过阳光的光催化来清洁混凝土表面的良好渗透性。位于贝加莫的Italcementii研究室发明了这种生态混凝土,为意大利馆生产了这种材料,并加入了卡拉拉大理石的粉末来让材料产生白色的哑光光泽,以向伟大的文艺复兴时期的雕塑致敬。建造中最重要的是要让每块面板能保持固定位置(包括比较透明的和有穿孔的面板),以在让整个体系具有完全自由和凌乱的感觉的同时,能保持基本的理性和工业序列感。为了做到这点,除了将单块板材按照面材和形状分为4类外,我们也根据综合情况将连接之后的面板再分为8种类型(例如:平面的不透明板、平面的穿孔板、弯曲的穿孔板等)。□(司马蕾 译)
WA:How does your pavilion design respond to the theme of Expo - Feeding the Planet?
Michele Molè (MM): Nutrition is a subject related to the concepts of community and sustainability.
A true piazza, a typical Italian place where the community recognizes itself as an expression of a collective meaning becomes the structure around which the functional system of the Palazzo Italia project.
This is the main contribution that the Italy Pavilion intends to offer to the general debate on sustainable nutrition launched by Expo 2015: the value of encounter, of shared sociality, also through the act of eating.
Palazzo Italia is designed as an "osmotic building" that weaves a dialogue with the environment.
The architectural concept is in fact an "urban forest": the life cycle of the tree which, drawing its nourishment from the ground through a system of roots that returns oxygen to the environment with the help of its foliage, becomes the reflection around which Palazzo Italia structures its own deepest essence. The technological roots of the building, drawing from the underground aquifer the water which powers the air treatment systems, develop the branching of the energy systems through the upper branches which use the "trunks" to distribute energy to the various parts of the building system, concluding in the complex foliage roof which, completing the life cycle of the architectural organism, returns energy to the environmental system through photovoltaic technology.
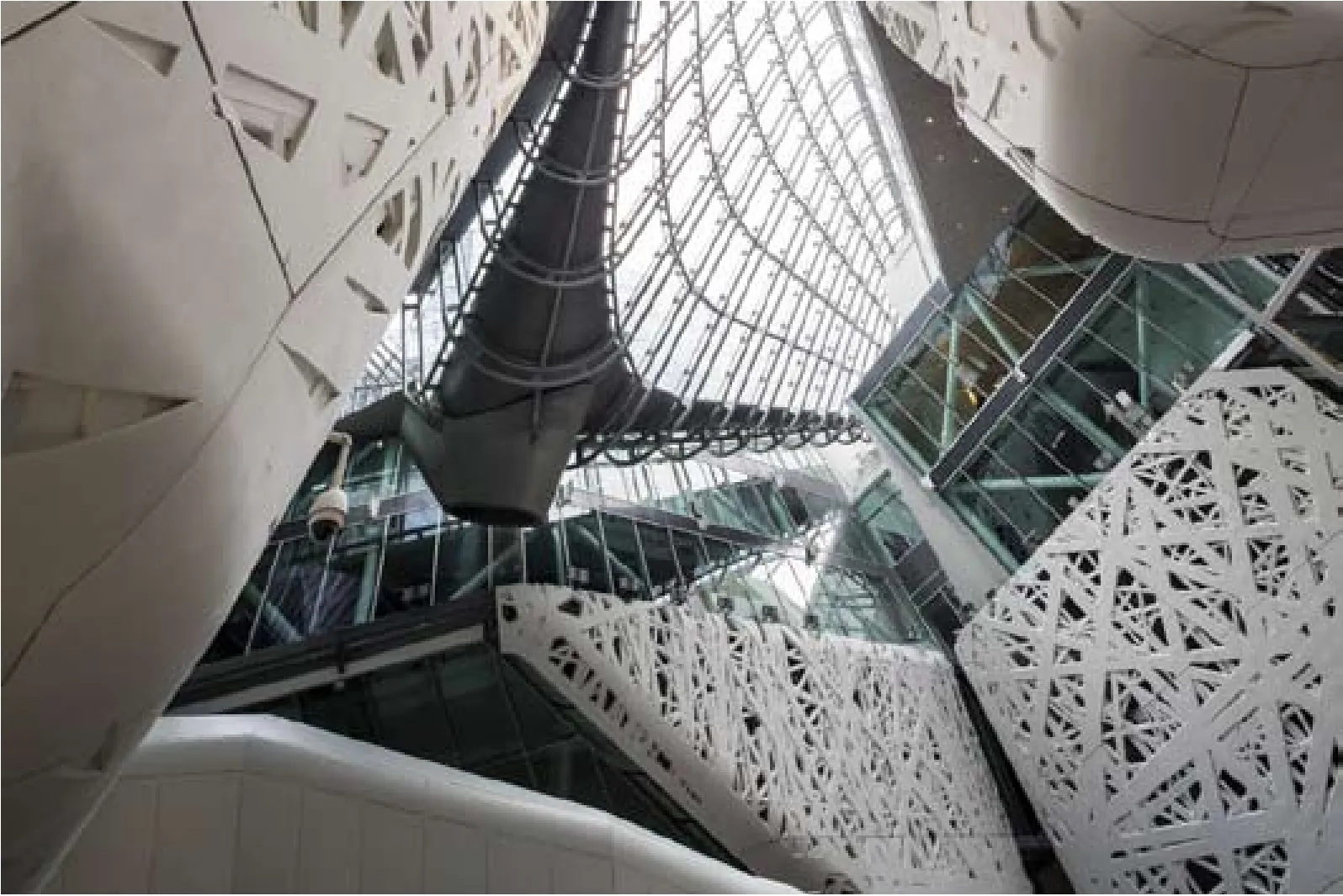
12 内景/Interior view
But it is the spatial structure of the building and its complex exterior membrane in biodynamic cement that emphasize this interdependency between the organism/building and the environment system; if in fact the great void of the piazza activates, through a chimney system, the passive circulation of air inside the building, the exterior membrane transforms and doses solar radiation and energy in the interior, reducing the energy requirements of the whole.
WA:What is the most creative and attractive tectic design in your pavilion project?
MM: The "foliage-roof" system. If a traditional roof does its job by bringing rainwater from the center to the edges to then drain it outside, with Palazzo Italia we decided to completely invert the process, so that the roof becomes a sort of watershed, channeling the water to the interior by making it converge in a steel funnel placed at the lowest level, like a mass which, under its own weight, flexes the glass membrane of the "foliage". The water falls from a height of about four meters into a shell which then sends it, spectacularly and dynamically, to tanks installed in the basement (for re-use inside the building) or directly to the drain. The photovoltaic cells distributed on the tops of the windows offer the interesting possibility of mediating the entrance of light into the piazza (with shadow effects that emphasize the foliage concept) which, along with the low emissivity of the glass itself, makes it possible to regulate the micro-climate of the piazza, heart and fulcrum of the entire composition.
WA:What was the most difficult part for you in the building process of this pavilion?
MM: It was the development of the most visible architectural concept of the entire project: the urban forest.The thickness, weight and tactility of the material, as they became central elements of our research, induced us to investigate in an increasingly analytical way the world of reinforced fiber cements and carbon fiber resins.But the complexity of the framework that our 3D modelings generated, fascinating in its freedom and non-repeatability, determined a definitive choice oriented toward the freer world of fiber cements, which led to our developing with Italcementi a completely innovative material, with three essential characteristics: an exceptional fluidity to penetrate forms heretofore unimaginable for this type of product, a tensile and flexural strength significantly greater compared to existing concretes, and an osmotic capacity, patented by Italcementi, able to clean the concrete surfaces through a photocatalysis induced by sunlight. And thus biodynamic cement was born in the Italcementii.lab facility in Bergamo, produced expressly for the Italy Pavilion and which, in homage to the great sculptural tradition of the Renaissance, uses marble dust from Carrara to give a white, abstract brilliance to the whole.The most significant effort was ensuring the right fixity of each individual panel (including the more transparent and perforated ones) and especially the necessary rationalization and industrial seriality while at the same time preserving the fully free and chaotic outcome of the entire composition. In this sense, through the structuring of the individual panels as additions of four layers or families of profiles, coherent in themselves, we identified eight different typologies of panels, realizable through coherent and integrated cycles (e.g. flat and opaque panels, flat and perforated panels, curved and perforated, etc.). □
项目信息/Credits and Data
客户/Client: Expo 2015 SpA
建筑设计/Design: Nemesi & Partners Srl, Arch. Michele Molè Founder and Director and Arch. Susanna Tradati Partner Associate and Project Manager
项目协调人/Coordinator: Arch. Alessandro Miele
设计团队/Team: Alessandro Belilli, Claudio Cortese, Kai Felix Dorl, Daniele Durante, Enrico Falchetti, Alessandro Franceschini, Davide Giambelli, Alessandra Giannone, Paolo Greco, Sebastiano Maccarrone, Paolo Maselli, Matteo Pavese, Fabio Rebolini, Giuseppe Zaccaria, Fabrizio Bassetta, Tiziano De Paolis, Francesca Fabiana Fochi, Chiara Maiorana, Mariarosaria Meloni
模型制作/Model Makers: Officina06, Gianluca Brancaleone联合设计/Design Partners: Proger SpA- Bms Progetti Srl, Engineering and Cost Management, Prof. Ing. Livio De Santoli, Sustainability energy
设计顾问/Design Consultants: ABeC (Engineering glass facades), Altene Ingegneri Associati (Fluid dynamic) Studio fluidodinamico per lo smaltimento acque di copertura), Arch. Zomraude Chantal Chalouhi (Fire system), Eng Energo SpA (Fluid dynamic), GTA Srl (Environmental feasibility), Eng. Gennaro Loperfido (Fire system), Mario Nanni (Lighting design), Eng. Dario Paini (Acustic), Samuele Sassi- FSC Engineering srl/Ramboll Group (Fire engineering), Studio Montanari & Partners S.r.l. (Food service), Systematica Srl (Flows), Studio Capè (BIM).
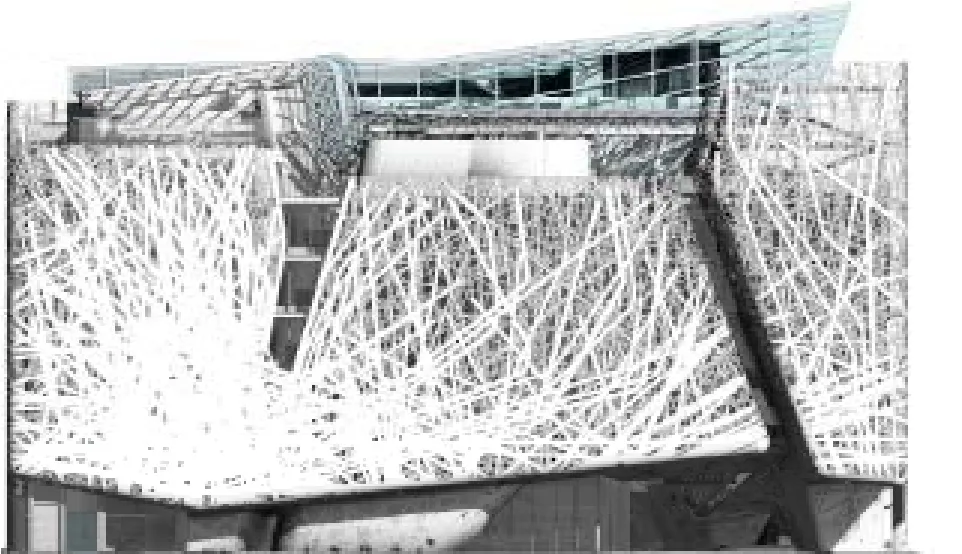
13 东立面/East elevation
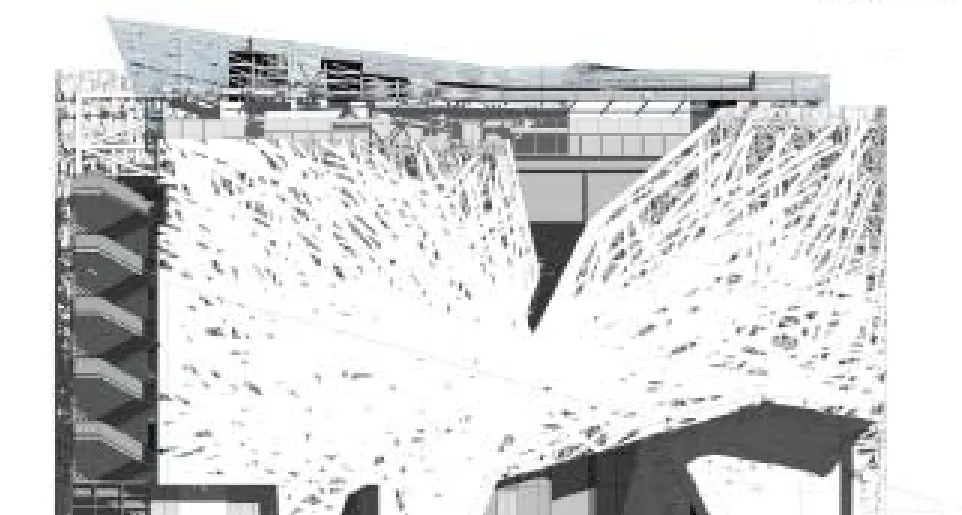
14 西立面/West elevation
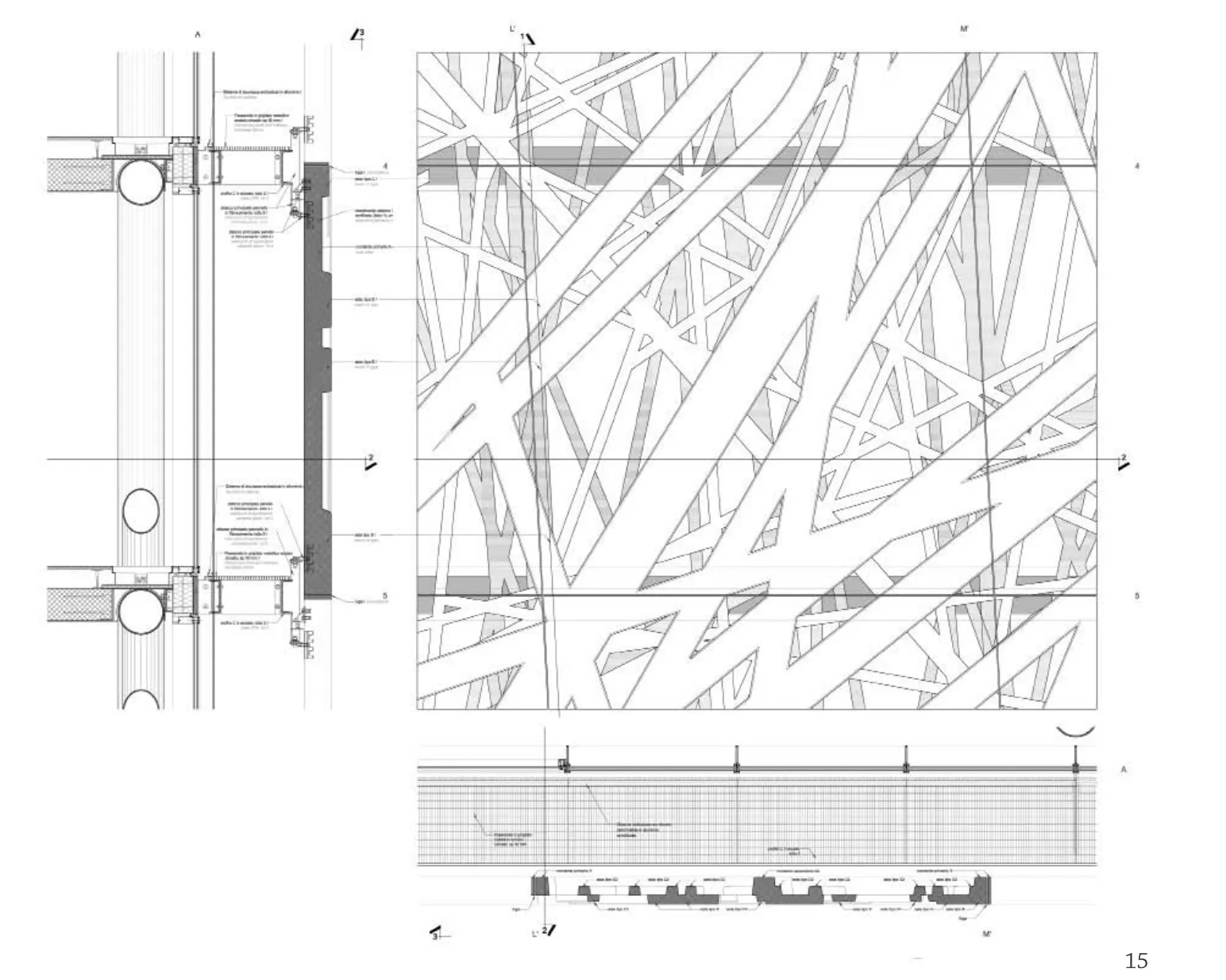
15 枝状立面/Branched facade
项目总承包/General Contractor Padiglione Italia: Italiana Costruzioni S.p.A.
意大利宫承建/Contractors Palazzo Italia: Mantovani Group (foundations), Italiana Costruzioni S.p.A., (building, systems and finishing), Italcementi SpA and Styl-Comp Group (branched facade), Stahlbau Pichler Srl (sail covering)
能量等级/Energy Class: Class A
面积/Area: 意大利宫/Palazzo Italia, 6 levels + terrace 60×60×34m, 建成面积/Built area 14,400m2; 卡多大道/ Cardo, 2 level + terrace,建成面积/Built area 12,500m2
功能/Programs: 展览、机构展示、活动、礼堂、办公、餐饮及活动露台/Exhibition spaces, Institutional spaces, Events & auditorium spaces, offices & meeting spaces, restaurants, terraces for events.
枝装板/Branched Panels: total surface 9000m2, more than 700 panels, dimension of each panel 4×4m, weight of each panel from 1 to 4ts, quantity of i.active BIODYNAMIC concrete 2000ts屋盖/Sail Covering: total surface 4000m2, 400t of steel – 4000m2of glass, Photovoltaic glass 650m2, Total weight about 450ts
设计竞赛/Design Competition: 2012.12
设计权获得/Won Design Competition: 2013.05
地基/Foundations: 2013.12
施工开始/Start Works: 2014.01
开放日/Opening: 2015.05.01
摄影/Photos: Luigi Filetici
评论
侯正华:按照惯例,世博会的场馆一般都是临时建筑,但每届世博会东道国的场馆是可以作为永久建筑保留下来的。所以,意大利馆以钢结构和预制混凝土挂板建造,其体量在整个世博园区鹤立鸡群,非常具有统领性。但是观众未必会意识到,在意大利馆脚下,沿着世博南北主干道两侧布置的那些展示意大利各地文化的临时木结构建筑,也算是意大利馆的一部分。意大利馆的主体,在世博会后将会作为科技研发中心保留,所以其设计从一开始就是以最终功能需求进行的,而其“世博展览”功能,则只是世博6个月期间的临时安排,而南侧的木结构则会在世博会后拆除。可以说,意大利馆整体是以终为始进行设计并确定建造方式的。这体现了主办方在可持续性方面的成熟思考。
于春水:作为米兰世博会唯一永久保留的建筑,意大利馆的设计初衷更多考虑服务于世博会后办公楼的功能使用。所以,建筑呈现出规矩的方形平面,标准的层高,4个不同功能从平面与空间上划分出4座体量。架空的半室外广场、内部掏空的通高玻璃中庭,被建筑师牵强地冠以“重新发掘群体性和归属感”的凝聚概念。由于缺少理念与形态的创新,建筑师在被问及场馆中最具创造性与吸引力的亮点时,反复强调的是技术,材料的厚度、重量,生态混凝土的良好渗透性与自清洁。表皮使用了醒目的“树杈状”白色高科技混凝土,不禁让人怀疑此举仅仅为了彰显其作为园区地标的标志性。剥去这层带有装饰性的外衣,全透的玻璃幕墙依然成立,只是缺少了亮点与话题。
Comments
HOU Zhenghua: Conventionally, the pavilions for the Expo are mostly temporary buildings except the one for the host country, which can be reserved as a permanent construction. Therefore, Italy Pavilion is made of steel structure and precast concrete panels, and its size is quite outstanding in the Expo site, showing its dominant position. Nevertheless, people might not be aware of that the various wooden temporary structures used to demonstrate local cultures in Italy, which are set up along the northsouth main road of the Expo, are also a part of the Italy Pavilion. The main construction of the Pavilion will be used as a science & tech development center, so the design of it is based on its eventual function from the very beginning. As for its "World Exposition" function, it is only a temporary arrangement for the six months of the Expo, and the wooden structure on its southern side will be dismantled after the Expo. It can be said that both the design and the construction method of Italy Pavilion are orienting at the final function from the beginning, which reflects the mature attitude toward sustainability of the host country.
YU Chunshui: Being the only permanent architecture at the Milano Expo, the Palazzo Italia was intentionally designed to be an office building after the Expo.Therefore, the architects designed a typical square plan, with standard floor height, four connected independent blocks based on different functional layouts and spaces. By an internal square and a glass atrium with floor-to-floor height, covered by photovoltaic glass ceiling, architects present the farfetched idea of "being together" and the ability to recognize themselves as a community. However, not enough innovation on architectural theory and forms was found, the architects repeatedly emphasized the utilization of technologies, material thickness and weight, an "osmotic" building with i.active BIODYNAMIC concrete and well self-cleaning performance. The outstanding white "branched" outer "skin", made of photocatalytic properties of new concrete, makes one wonder it is more of a manifestation of itself to be the landmark of the Expo site. Taking off the decorative concrete "skin", a transparent glass curtain wall would remain as the original skin, however, apparently, highlights and topics for discussion are somehow missing.
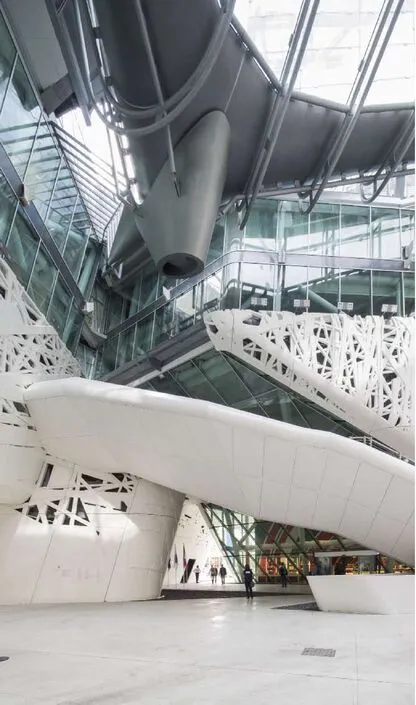
16 内景/Interior view

