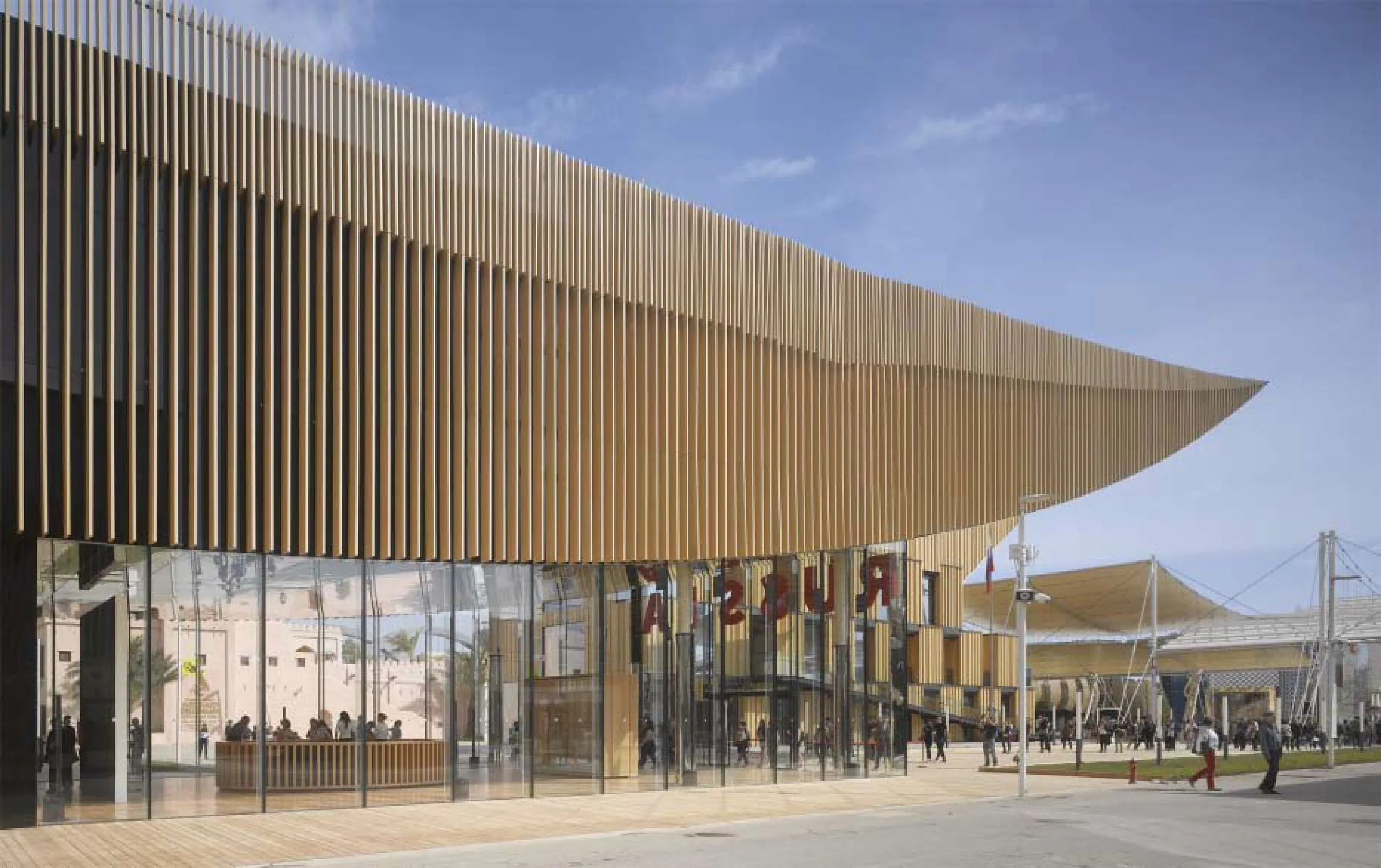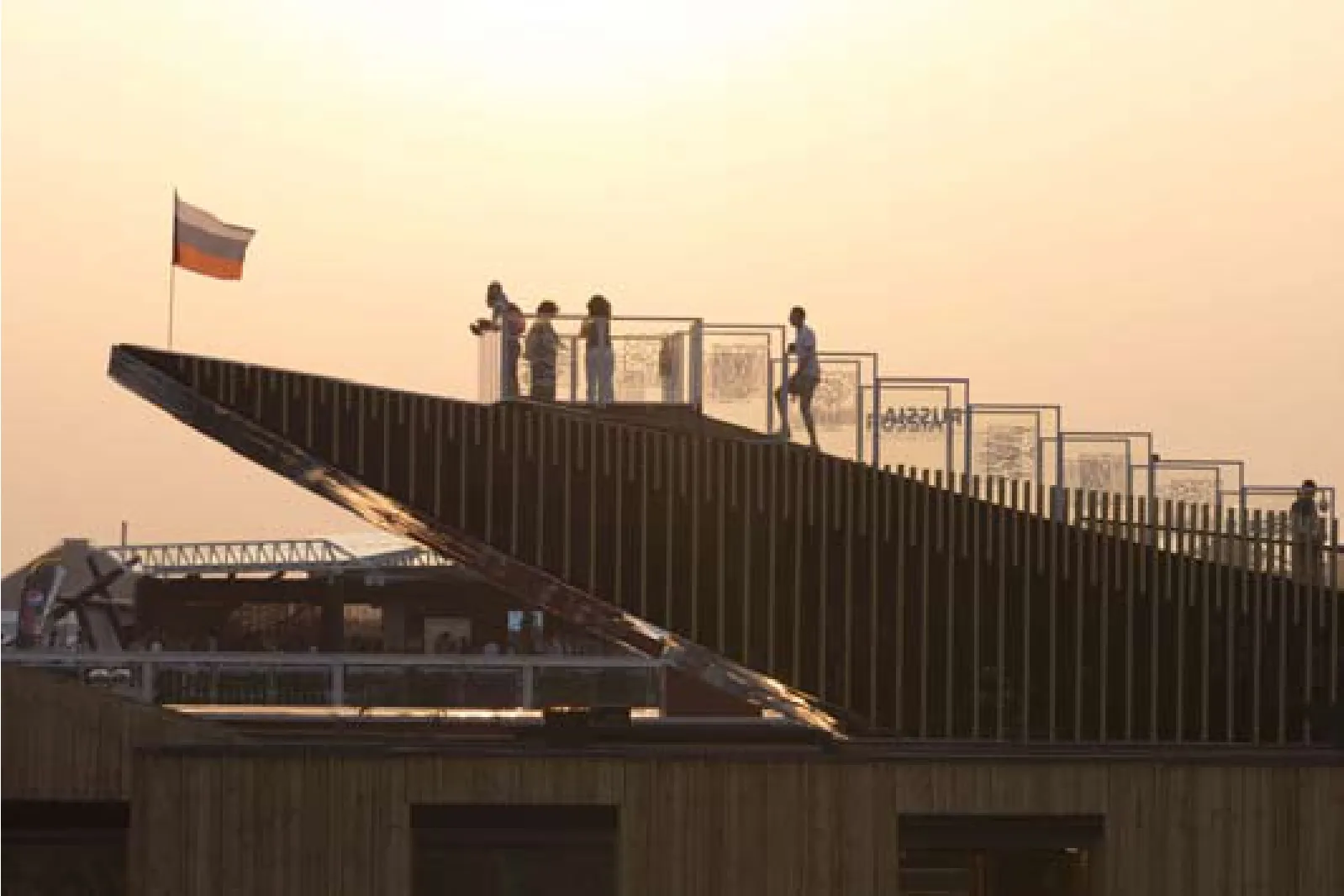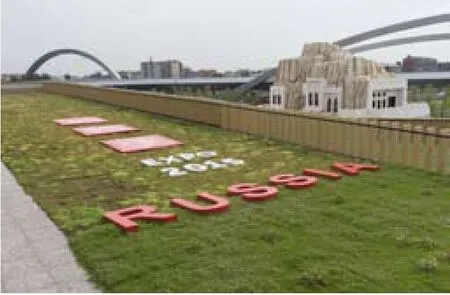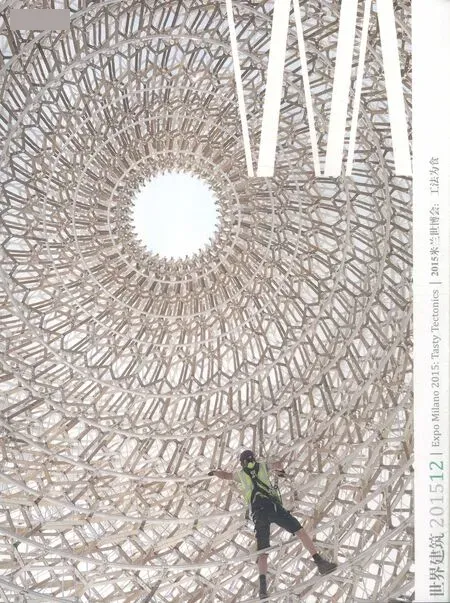集体形象:俄罗斯馆
建筑设计:谢尔盖·卓班,阿列克谢·依雷因,玛丽娜·库兹涅茨卡亚/SPEECH建筑事务所
Architects: Sergei Tchoban, Alexei Ilyin, Marina Kuznetskaya/SPEECH
集体形象:俄罗斯馆
Image of the Collective: Russian Pavilion
建筑设计:谢尔盖·卓班,阿列克谢·依雷因,玛丽娜·库兹涅茨卡亚/SPEECH建筑事务所
Architects: Sergei Tchoban, Alexei Ilyin, Marina Kuznetskaya/SPEECH

2 首层平面/Floor 0 plan
项目信息/Credits and Data
建筑设计/Architecture: SPEECH (Sergei Tchoban, Alexei Ilyin, Marina Kuznetskaya)
客户/Client: Government of the Russian Federation
总承包/General Contractor: RT Expo
展览概念/Exhibition Concept: Yuri Avvakumov
展览设计/Exhibition Design: Simpateka RUS
总面积/Total Area: 3260m2
摄影/Photos: Roland Halbe, Alexey Naroditskiy
渲染/Renders: SPEECH architectural office


3.4 外景/Exterior views
2015世博会俄罗斯国家馆在设计前面临着艰难而复杂的任务——场馆不仅要在这场世界最大规模展会中以独立自主的精神塑造和出人意表的建筑形象为我们的国家代言,更需要充分反映世博会“滋养地球,生命之源”的主题。保持国家馆设计中长久以来所存在的连续性对于项目作者来讲至关重要。
俄罗斯参加世博会的历史可以追溯到世博会诞生的1851年,始终拥有独立场馆进行国家主题展览,并且由当时最具影响力的建筑师主持场馆设计。这许多年来的每一座场馆都以独特展览建筑的姿态书写了建筑历史,然而,这些场馆的建筑形象表达中仍旧能够寻觅到清晰的共有特征:其中的许多场馆都具有动感、简洁、令人记忆深刻的形式,并且着力强调了建筑的主入口空间。
由建筑师康斯坦丁·梅尔尼科夫为1925年巴黎世界博览会设计的苏联馆正是如此。建筑师放弃了传统的窗户,而使用了2层通高安装的大玻璃幕墙;通常的方盒子体量也被一座开放的大楼梯对角切开,楼梯被覆以交错的木质板,而入口处立起的装饰桅杆更是为整个设计画上了浓墨重彩的一笔。建筑师伊利亚·戈洛索夫的作品同样具有创新精神,他在设计中使用了轻微错置而彼此镶嵌的石板形成构图,因此创造出了运动般的视觉效果。此后,同样的主题在鲍里斯·约凡为1937年巴黎世界博览会所做的设计中被再次使用,他的方案将建筑置于类似台基的体量上,通过动态的空间构成描摹出一条抛物线,并以薇拉·穆欣娜的著名雕塑“工人与集体农庄中的女人”作为结束,形成了整个空间的最高潮。仅仅两年后,约凡再次为1939年的纽约世博会建造了国家馆——这次的设计核心又一次落在可以被清晰解读的、急速展开的空间构成方式上(这次的建筑呈马蹄形),以掀起高潮的入口动态空间告终。这一传统被后继的诸多建筑师继承发展——譬如1962年纽约世博会上康斯坦丁·梅尔尼科夫的设计,以及米哈依尔·波索欣在1967年蒙特利尔世博会和1970年大阪世博会当中的作品。
通过这些例子,整个20世纪中不同建筑师们的世博会国家馆设计概念显得颇为清晰,甚至可被贯以共同的清晰脉络——对简洁易记的体量的青睐凸显出来。而在对21世纪展馆建筑进行类型学分析之后,我们试图使用现代建筑语言来继续表达相同的建筑性格,以结合传统形式演化后的绝对现代表达及作为艺术载体与化身的存在状态,完成令人过目难忘的创造。
长达30m的曲线形大悬挑,为整个构筑物带来的令人难忘的轮廓线,在2015世博会的群像中也清晰可观。在主入口一侧,这一悬挑元素选择了抛光钢材表面,不仅为参观者提供了阳光下的舒适荫凉和夜晚时反射灯笼的柔和光线,其自身也成为了一个具有吸引力的元素——一面巨大的镜子,参观者能够对着镜子自拍而得到自己与环境的合影。
木材作为首选材料被使用——它不仅是最为环保的建材,同时也是俄罗斯建筑中最传统的用料。展馆的整个顶部都被饰以木板材,而底层外表面采用了透明或不透明的玻璃。入口区域被透明玻璃强调出来,同时在展馆与世博会场地之间塑造了可达的、弹性的边界。此外,很重要的一点是场馆中使用的全部材料都易于安装——所有的木材、玻璃和金属都事先预制好,在现场可以被简易、快速地组装到金属框架上。木材的主题一直延续到展馆室内设计的部分,包括接待柜台、储物柜、贵宾层装饰等。
在该项目的设计概念中,一个关键想法在于这座展馆不应仅仅作为展览的场地,还应该是一处能够吸引参观者的、有意思的公共空间。这也恰恰是我们屋顶设计的动因:平屋顶朝入口方向逐渐升高,被景观处理为适于行走的场所,同时提供了绝佳的观景平台。借助这样的设计,参观者可以穿过展馆爬上屋顶,体验到纵览其他场馆的视角。另外,因此而形成的建筑形体,也使其与展览组团布局形成了无缝衔接与自然整合,又通过轻缓的坡度起伏突出描绘了其与俄罗斯景观特征的关联。
2015世博会致力于为未来世界可能发生的食物短缺寻找解决途径,在这样一系列与资源问题直接相关的严肃话题下,以不合理的巨大耗资建造一座拥有自命不凡形式的展馆看起来似乎是与主题相悖的——这也是我们力求塑造极度简明却优雅动人的体量的原因。然而,尽管建筑呈现出显而易见的简洁性,入口上方的30m大雨棚仍一处精致有趣的结构,无论从工程、材料还是与俄罗斯建筑传统一脉相承的形式的角度——这种传承不仅来自对创新展览建构的探索,也来自对木质建筑原型的沿用。□(谢尔盖·卓班 撰文, 陈茜 译)

5 二层平面/Floor 1 plan

6 内景/Interior view
The Russian national pavilion at Expo 2015 had a difficult and complex task set before it – to not only become a self-sufficient and architecturally striking representation of our country at the world's largest fair, but also adequately reflect its theme of "Feeding the Planet, Energy for Life". Preserving the continuity of the long-standing tradition of creating national pavilions became no less important for the authors of the project (architects Sergei Tchoban, Alexei Ilyin and Marina Kuznetskaya, SPEECH architectural bureau).
Russia has participated in the world's fair from the very beginning of its existence in 1851, and almost always presented a national Exposition in a freestanding pavilion designed by the leading architects of the time. Each of them went down in architectural history as a unique exhibition structure, but common features can also be clearly traced in their architectural appearance: many of the pavilions have a dynamic, simple, and memorable form with a significant emphasis on the main entrance area.
The USSR pavilion designed by architect Konstantin Melnikov at the International Exhibition of 1925 in Paris was exactly this. Instead of traditional windows, two-story high glazing was used, and the usual rectangular box exhibition volume was cut diagonally with an open staircase, covered with interlacing panels, while the entrance was punctuated by a decorative mast. Ilya Golosov offered a no less innovative pavilion, basing his design on the motif of slabs embedded into one another and placed with a slight shift so that they created the impression of motion. Later, the same motif was used by Boris lofan for the 1937 World Exhibition in Paris; he proposed a pavilion in the form of a pedestal, a dynamic composition which progressed as a parabola and ended with a powerful accent in the form of the famous sculpture by Vera Mukhina, "Worker and Kholkhoz Woman". Just two years later lofan once again built the national pavilion at the 1939 EXPO in New York, and again at the core of the design a swiftly expanding composition is easily read (this time the building received a horseshoe shape), culminating in a dynamically accentuated entrance. This tradition continued to be developed by many other architects, such as Konstantin Melnikov's design for the 1962 Expo in New York and Mikhail Posokhin's designs for the Montreal (1967) and Osaka (1970) exhibitions.
Even from these few examples, it can be easily observed that the ideas of the different architects who designed the world fair's national pavilions during the 20th century are united by a clear, common thread – the attraction to a laconic, memorable, and forward-striving volume. In addressing the typology of an exhibition pavilion in the 21st century, we sought to express the same features using the vocabulary of contemporary architecture, to create a memorable combination of evolved traditional forms with an absolutely modern embodiment of art.
The plot allocated for the construction of the pavilion has a narrow and very specific L-shape, which is closely surrounded on three sides by structures of other participating countries. These limitations also directed us to the necessity of putting the main emphasis precisely on the entrance area – the pavilion's main facades do not influence the silhouette. There was another important restriction: in accordance with the exhibition area's master plan, the height of the pavilion was limited to 12 meters, and only in oneplace could be increased to 17 meters. Covering an area of 3,260 square meters, the structure virtually repeats the given plot of land with an elongated parallelepiped configuration, thrusting forward an energetic, cantilevered protuberance where space and regulations allow for this – above the pedestrian area in front of the main entrance to the pavilion.

7 外景/Exterior views

8 剖面/Section
Almost 30 meters in length, the cantilever has a curved outline that gives the whole structure a memorable silhouette, clearly visible in the panorama of Expo 2015. From the side of the main entrance this element is lined with polished stainless steel, so that the cantilever will not only provide visitors shade from the sun and reflect the light of lanterns in the evening, but in and of itself would be an attraction – a giant mirror in which people will be able to photograph themselves and their surroundings.
Wood was selected as the principal material – it is at once the most environmental-friendly and the most traditional material in Russian architecture. The entire top tier of the pavilion is finished with wood paneling, while the lower tier is faced with transparent and opaque glass. The entrance area employs transparent glass and is an approachable, inherently conventional boundary between the Expo territory and the exhibition. It is also important that all of the pavilion materials are easy to install – all wooden and glass-and-metal parts are prefabricated and are easily and quickly assembled on site onto a metal frame. The wood theme is extended to the interior of the pavilion in the designs of reception desks, cabinets, VIP floor trimming, etc.
One of the key ideas of our project is that the pavilion can be both a place for exhibition and an interesting public space that attracts visitors.That's precisely why the roof is flat, gradually rising towards the main entrance, landscaped and turned into a place for walking as well as a platform for observing. Thanks to this design, visitors will be able to pass through the pavilion to enjoy a panoramic view of other exhibitions from the roof. In addition, the resulting shape seamlessly integrates the building into the exhibition ensemble, and stresses its connection with the identity of the Russian landscape, which is characterized by gently sloping ascents and descents.
Expo 2015 is dedicated to finding ways to prevent future food shortages around the world, and as such a serious subject that is directly connected with the problem of resources; to us it seemed incompatible with a pretentious pavilion form demanding unreasonable financial investments. That is why we strove for a maximally laconic, but nonetheless expressive and elegant volume. However, despite its apparent simplicity, the pavilion's 30-meter canopy above the entrance will create a sophisticated and interesting structure in terms of engineering, whose materials and form are an integral continuation of the traditions of Russian architecture – both in innovative exhibition structures and in archetypal wooden architecture.□(Text: Sergei Tchoban)

9 外景/Exterior view


10.11 景观屋顶/Landscaped roof

12 细部/Detail

13 景观屋顶/Landscaped roof
评论
刘晨:入口之“镜”让人联想起塔可夫斯基的电影《镜子》,至少在意念上折射出俄罗斯文化的精微复杂。我们习惯了与镜子里的自己对面相遇,而此处的镜子却冷眼俯瞰芸芸众生,当我们仰望镜中的自己时,又惊诧于它的包容万象。就俄罗斯馆本身而言,这是其得意之处,太得意,反倒削弱了它在整个世博会场地中的关键位置,即主干道与次干道的交口。如果说米兰世博会是重现古罗马城市棋盘布局上的《最后晚餐》,那么俄罗斯之“镜”不过是餐桌上的一盘菜,它映射着不散的筵席,同时也反射出华丽的失败。它的“乡愁”不过是幻象,附庸“现代”之风雅才是实在,居高临下的姿态更是欲盖弥彰。
张昕:如果在世博会的街道上随机抽两人,玩“一个表演、另一个猜”的游戏,俄罗斯馆应该是最易肢体表达并被快速猜到的展馆之一,应该比蜜蜂和麦子容易些。于是,回到了展馆形式到底跟谁竞标、被谁批准、为谁服务、被谁消费的老问题。这4个问题的答案差不多也就推导出所谓景观上的“俄罗斯范"了。至于是否让人联想到广袤大平原、诺亚方舟,是否实现了建筑师承诺的简洁、纪念性、开拓奋进的形象,都已不重要。
Comments
LIU Chen: The mirror at the entrance reminds of Andrei Tarkovsky's film Mirror, and so reflects Russia's sophisticated culture, at least conceptually. We are accustomed to looking straight at ourselves in the mirror, yet here the mirror glances down with cool detachment, while we marvel at its all-encompassing capacity when we look up to meet ourselves. This is a proud gesture as long as the Russian pavilion is taken as an independent structure, so proud that its critical location at the intersection of the site's two main streets tends to be compromised. If the 2015 Milan Expo can be regarded as a Last Supper represented on the cardo-decumanus orthogonal grid system of the ancient Roman city, then the mirror of the Russian pavilion is no more than a meal on the grand table; beneath the illusion of "nostalgia" is a strong desire for unending "modern" feast, which eventually leads to failed splendor.
ZHANG Xin: If randomly choosing two people from the streets around the Expo to play the game of "one performs, the other guesses", the Russia Pavilion should be the easiest building to be performed and guessed, at least much easier than those of bees and wheat. Now we come back to the old questions that with which the form of this pavilion competes, approved by whom, serve for whom, and consumed by whom? The answers to these four questions will lead to the so-called "Russian style" landscape. Whether the building reminds people of the great plain and the Noah's Ark, or whether it fulfills the architect's commitment to creating a plain, commemorative, and inspiring image, does not matter now.

