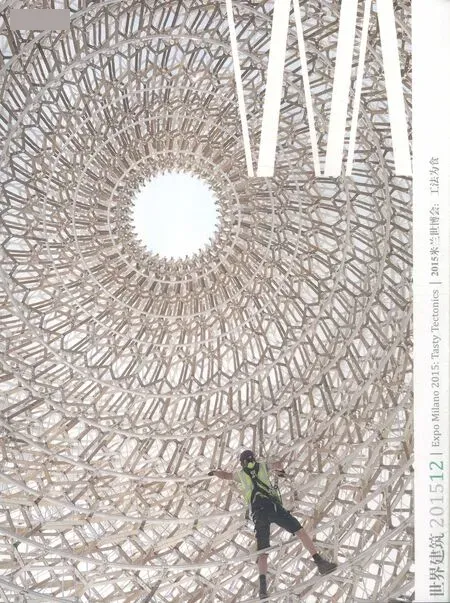自然氛围:奥地利馆
建筑设计:呼吸·奥地利小组,克劳斯·雷恩哈特
Architects: team.breathe.austria, Klaus K. Loenhart
自然氛围:奥地利馆
Natural Atmosphere: Austrian Pavilion
建筑设计:呼吸·奥地利小组,克劳斯·雷恩哈特
Architects: team.breathe.austria, Klaus K. Loenhart

1 外景/Exterior view
让空气成为城市实践的营养和催化剂
为了回应本年度的米兰世博会主题“滋养地球,生命之源”,奥地利馆将我们的注意力吸引到了“空气”这一重要的养分和宝贵资源上。作为生物圈中最基础的组成部分,空气、气候和大气将我们星球上的所有生物统合起来。因此,空气既是生命的源泉,又是一种自然财产。
“呼吸·奥地利”,展馆本身就是展品。作为一种原型,它通过揭示出由自然与技术组成的混合系统所具有的潜力来为未来自然环境与城市策略的互动模式提供参考。展馆的核心部分是一片茂密的奥地利森林。它靠技术元素的支撑而得以实现,创造出一片可以呼吸的微气候。凭借氧和碳的生成内核,展馆成为了一个“空气发生站”,而且是整个米兰世博会上唯一一座不需要动用传统空调就能抵御米兰酷暑的展馆。对于项目设计者们来说,这种自然元素与技术系统的融合也预示着一次设计思考模式的转移。
展馆由一个名为“呼吸·奥地利小组”的多学科合作团队设计完成。该小组由建筑师、景观师、克劳斯·雷恩哈特教授主持。
环保性能和集成技术
展馆的建筑空间被12种取自奥地利森林的生态型植物占满——苔藓、灌木,乃至12m高的参天大树都层列其中,不一而足。190种以上的植物种类构成了丰富的生物多样性,并使空间中的光影、空气和清新的气味相生成趣。在水雾喷头和超细水射头等技术手段的作用下,展馆在其内部创造出了一个微气候,也为参观者带来了激动人心的感官体验。自2015年5月初米兰世博会开幕以来,参观奥地利馆的游客就能够完全沉浸在这清新美好的室内环境中,动用自己的全部感官去体验森林的表演。在3个月的时间里,超过12,800株的多年生植物、草类和森林树木被栽培到这片经过精密的工程设计的复杂景观当中。
在天然富含水分的森林中,冷却作用一般通过蒸发来实现,即通过水分从动植物群体中,以及从土壤和水体表面蒸发来实现。然而,在“呼吸·奥地利”里,技术手段加强了这种蒸发冷却作用。虽然展馆的室内面积只有560m2,热动力高压雾化喷头可以激活所有植物的表面,让它们进行蒸发散热,这样总体的作用表面积就增加到了43,000m2之多。
虽然被限制在有限的空间之内,但“呼吸·奥地利”成功地在一馆之内创造了一个独特的气候带:一片清新、凉爽、使人留恋徜徉的空间。自然和技术高效的配合作用使室内温度下降了5~7℃,完全取代了传统的空调系统。展馆每小时产出62.5kgO2——足够满足1800个参观者的需求。在一个560m2的空间内,“呼吸·奥地利”成功实现了一座比它大得多的3hm2左右森林的生态效益。这个展馆真正成为了一个呼吸着的“光合作用收纳器”,为全球氧气生产做出了卓越贡献。
奥地利馆是一个感官性和体验性的所在,它融合连接着看似不相融的元素——人工技术与自然多样性——并在气候上发挥着主动作用。这种“自然气候机”系统可以在功能上无缝嵌入各种尺度的城市区域,在世界各地的都市地区发挥效用。因此,“呼吸·奥地利”实际为我们提供了一个媒介性的原型,旨在激发人们关于新能源、智慧城市、全生命周期设计、零碳和绿色科技的探讨和思考。“呼吸·奥地利”展馆为未来城市实践提供了一个模型。它揭示了构建技术与自然环境之间的桥梁所带来的巨大发展潜力和重要意义,也将给众多其他相关项目带来启发。□(张裕翔 译)

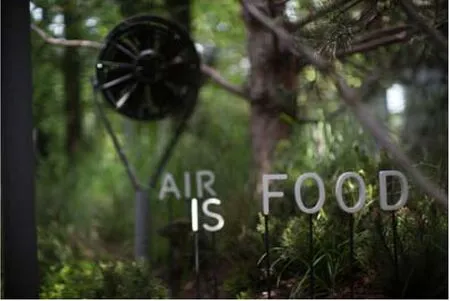
2.3 内景/Interior views

4 立面/Elevation

5 剖面/Section
项目信息/Credits and Data
建筑设计/Architects: team.breathe.austria, terrain: studio for architecture and landscape architecture BDA
主持设计/Principal: Klaus K. Loenhart
合作/Cooperation: Agency in Biosphere – Markus Jeschaunig; Hohensinn Architektur ZT GmbH – Karlheinz Boiger; LANDLAB, i_a&l, TU-Graz – Andreas Goritschnig und Bernhard König; Lendlabor Graz – Anna Resch und Lisa Enzenhofer; Alexander Kellas; Engelsmann Peters Engineers – Stefan Peters; transsolar –Wolfgang Kessling; BOKU Wien IBLB – Bernhard Scharf
客户/Client: Bundesministerium für Wissenschaft, Forschung und Wirtschaft, Regierungsbeauftragter DI Josef Pröll, Wirtschaftskammer Österreich
摄影/Photos: Daniele Madia(fig.2,3,11), Marc Lins(fig.1,9,13,14), press@terrain(fig.6,12)
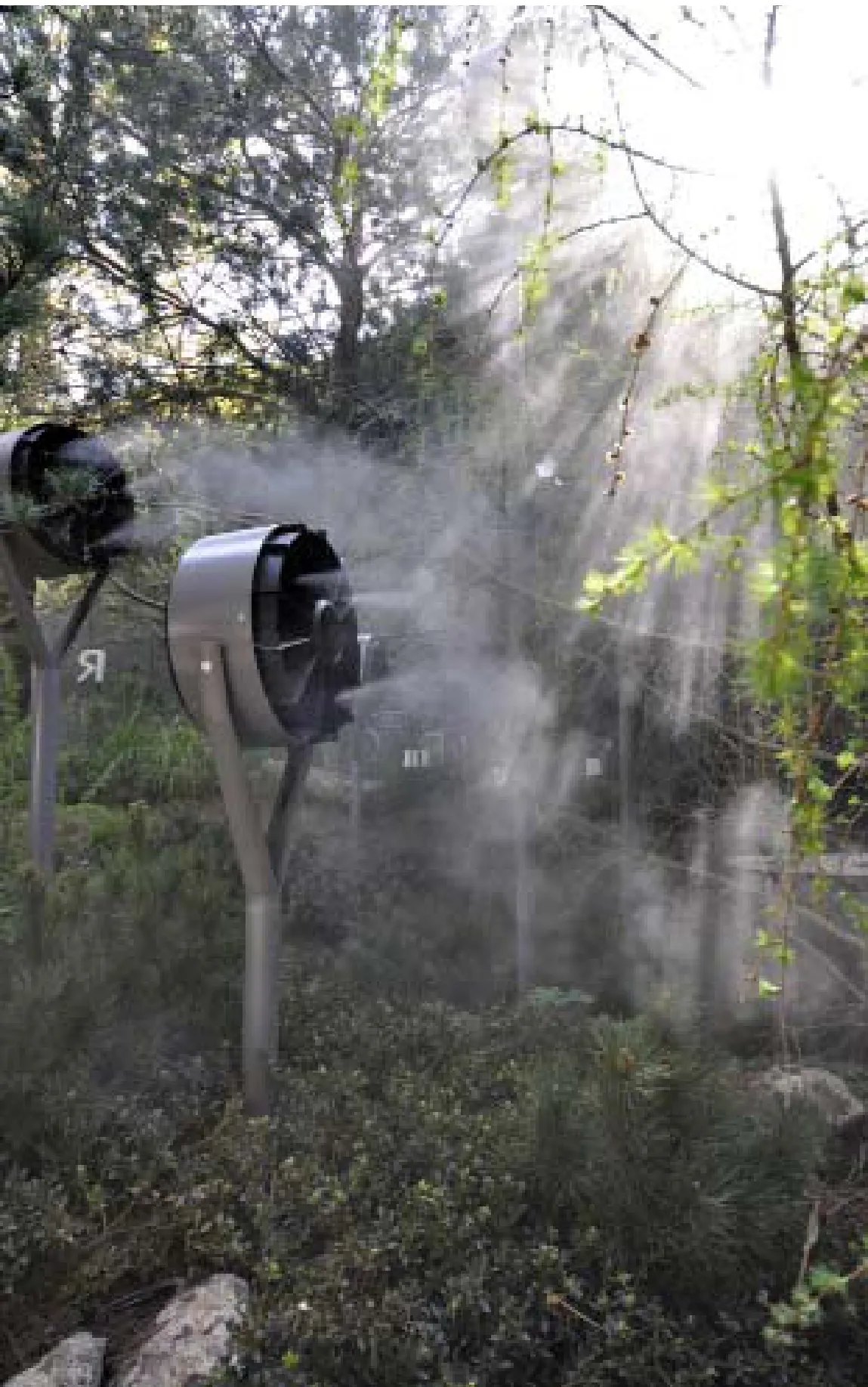
6 内景/Interior view
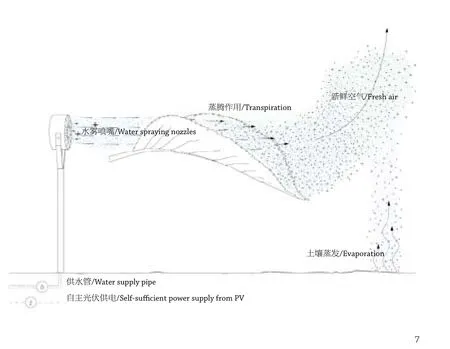
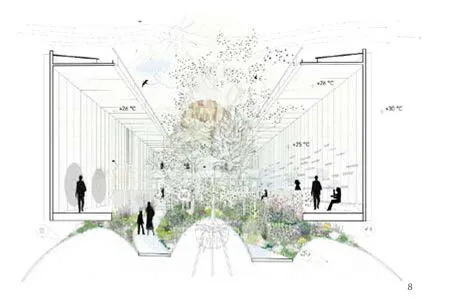
7.8 图解/Diagrams
Air as food and a catalyst for urban practices
In response to the theme of this year's Milan Expo, "Feeding the Planet, Energy for Life", the Austrian contribution breathe.austria draws our attention to an essential nutrient and one of our most precious resources: air. As fundamental components of the biosphere, air, climate and the atmosphere unite all living creatures on our planet. As such, air is both a source of sustenance and a natural asset.
At breathe.austria the pavilion itself is the exhibition. It functions as a prototype to address possible future interaction between the natural environment and urban strategies by demonstrating the potential of hybrid systems that integrate nature and technology. The central element is a dense Austrian forest brought together with technical elements in order to create a breathing microclimate. With this oxygen- and carbon-producing core, the pavilion becomes an "air generating station" – the only building on the entire Expo site to withstand the hot Milanese summer without conventional air conditioning. For the project designers, such combinations of natural and technological systems will initiate a paradigm shift in the future.
The pavilion was developed by the interdisciplinary project group team.breathe.austria under the direction of architect, landscape architect and university professor Klaus Loenhart.
Natural performance and integral technology
The pavilion's entire floor area is densely planted with 12 Austrian forest ecotypes, ranging from mosses and shrubs to towering, 12-metre trees. The biodiversity of plants with more than 190 different species creates an intense interplay of light, air and fresh scents. Through technical assistance with fog and fine water jets a unique microclimate is created, creating an intense sensual experience for visitors. From the opening of the Expo Milano in early May onwards the visitors to the Austrian Pavilion can immerse themselves in the fresh atmosphere and can experience theperformance of the forest with all their senses. More than 12,800 perennials, grasses and forest trees have been installed over three months in the highly complex engineered landscape.
In a natural, water-rich forest, cooling occurs through evapotranspiration, meaning the evaporation of water from flora and fauna as well as from the soil and water surface. At breathe. austria, however, the evaporative cooling process is technically augmented. While the pavilion surface area is only 560m2, thermodynamic high pressure misting nozzles are used to activate the total evaporation surface of the pavilion vegetation, amounting to around 43,000m2.
Despite the spatial constraints, breathe.austria succeeds in creating a unique climate zone within the pavilion: a pleasantly cool, fresh atmosphere that invites guests to linger. The effective interplay between nature and technology cools the interior space by 5 to 7°C and supplants conventional air conditioning. The pavilion produces 62.5 kg/h of oxygen – enough for 1,800 visitors. On its surface area of 560m2, breathe.austria achieves the equivalent of a much larger, 3-hectare natural forest. The pavilion serves as a breathing "photosynthesis collector" that contributes to global oxygen production.
The Austrian pavilion is a sensual, experiential site that connects the seemingly irreconcilable– technology and natural diversity – while being climatically active. This system of a "natural climate machine" can act functionally integrated in urban areas at different scales in various metropolitan areas worldwide. The prototype breathe.austria thus aims to act as an intermediary which encourages discourses and ideas towards renewable energy, smart cities, Cradle 2 Cradle, Zero-Carbon and Green-Tech. The contribution breathe. austria is a model for future urban practices. It demonstrates the great potential and importance of communicating the interaction of technology and natural environments, which can inspire countless other projects.□
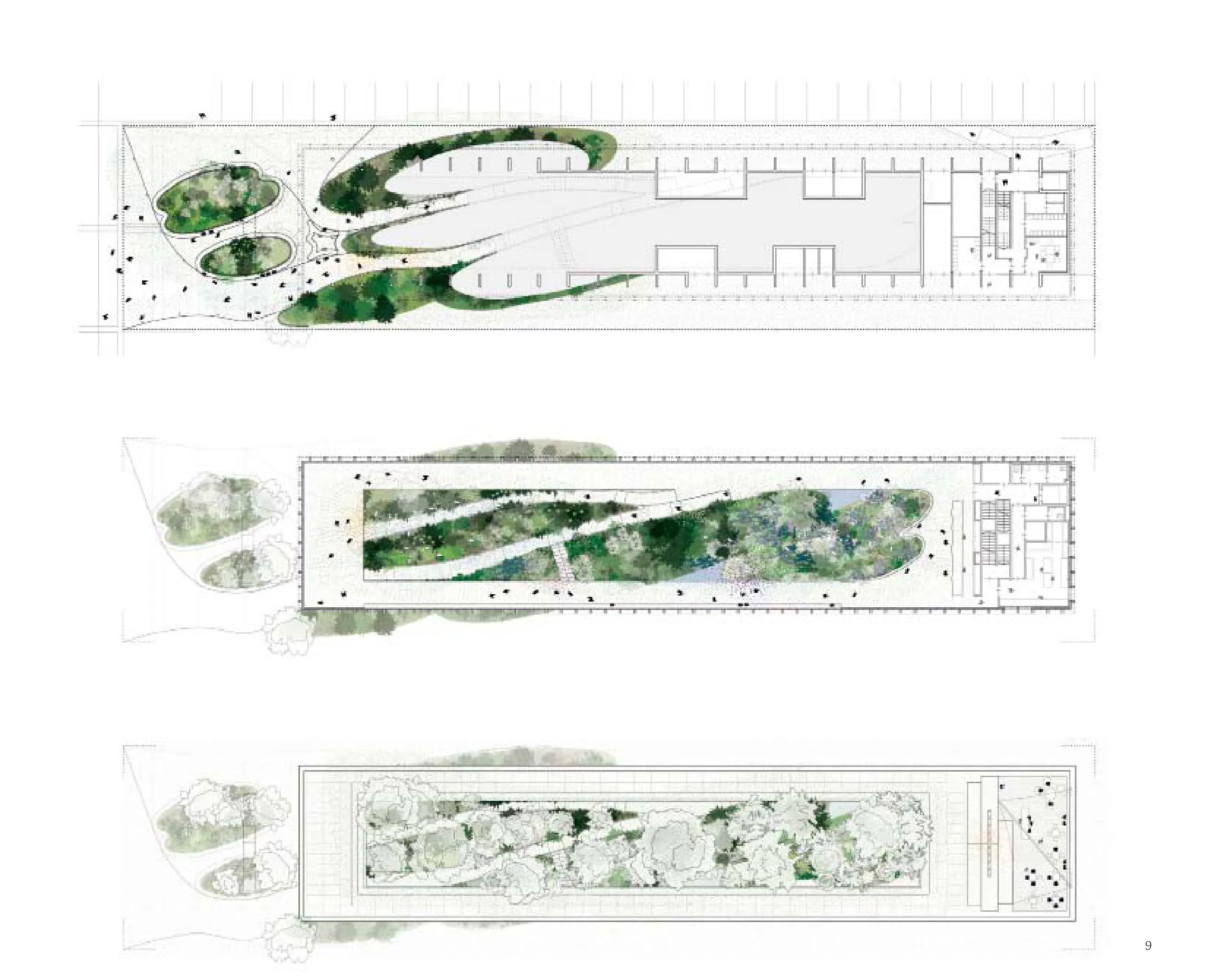
9 平面/Floor plans


10.11 内景/Interior views
评论
李翔宁:奥地利馆是一个面向未来的项目。在极少主义的盒子里嵌入了一个人工的伊甸园。精心设置的游观路线让我们从不同方向、高度、视点沉浸在人工氧吧中。“呼吸·奥地利”供给的最概念化的食物:空气。一个出人意表的概念以一贯始终的单纯手法得以实现。自然科技浑然不觉地结合在一起,让你的想像跃出人工建造的藩篱,飞上云端。
张昕:奥地利馆的主题是“呼吸”与“空气即食物”。同其他全球性话题一样,一些国家面对“好不好吃”的问题,一些国家面对“能不能吃”的问题。每年采暖季开始前的几天,中国北方的有识之士更能感受到冷暖与呼吸之间、眼前与未来之间的选择煎熬。将注意力集中于优质的呼吸感受是极具挑战的。借助与主题无关的手段(诸如空间和景观暗示),该馆取得了成功。但遗憾的是,作为彰显国家荣耀而存在的展馆,作为选择回字型平面和高技微气候组合的“空气制造厂”,因此回避了呼吸问题也是心理问题,更是区域性问题,且首先是“能不能吃”的问题。
Comments
LI Xiangning: Austrian Pavilion is a future-oriented project. It is an artificial Eden embedded in a box of Minimalism. Its dedicated touring routes indulge us in an artificial oxygen bar from different directions, altitudes and views. Austrian Pavilion provides us the most conceptualized food-the air. This is a concept beyond all expectations, realized through a simple and consistent approach. The harmonious combination of nature and technology was to free our imaginations from the man-made hedges and high up into the sky.
ZHANG Xin: The theme of the Austria Pavilion is "breathing" and "air is food". Like other global subjects, while some countries are facing the question of "delicious or not", others encounter the question of "edible or not". A few days before heating seasons each year, people in North China may better feel the difficulty choosing between warmth and breath, and between the present and future. While it is extraordinarily challenging to focus on qualified breath, the Pavilion is nevertheless a success story through theme-unrelated approaches (e.g. space and landscape). However, it is somehow regretful that the Pavilion, which embodies the national glory of Austria, chooses hollow-square planes and the "air manufacturer" combined by high technologies and micro-climate, which avoids to admit that the question of breath is also the question of psychology, of area, and above all, of "edibility or not".

12 夜景/Night view

