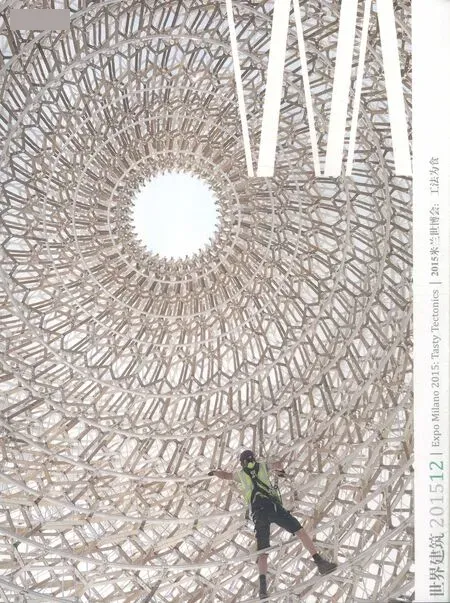身体愉悦:巴西馆
建筑设计:亚瑟·卡萨斯工作室,马尔科·布拉约维奇工作室
Architects: Studio Arthur Casas + Atelier Marko Brajovic
身体愉悦:巴西馆
Playful Bodies: Brazilian Pavilion
建筑设计:亚瑟·卡萨斯工作室,马尔科·布拉约维奇工作室
Architects: Studio Arthur Casas + Atelier Marko Brajovic

1 内景/Interior view
亚瑟·卡萨斯工作室和马尔科·布拉约维奇工作室赢得了由巴西出口与投资促进局投资的 2015米兰世博会巴西馆的设计权。其目标是把建筑与远景结合起来,围绕“滋养世界的答案”的主题,为游客创造一种体验,从中传达巴西的文化价值以及农畜业中所蕴含的灵感。这不仅是一座临时建筑,而是包括了休闲、高科技信息、交互与学习的感官沉浸。
灵活、平滑、离散网络的灵感在这座建筑上体现得淋漓尽致,并体现出这个国家的多元性。在130多座建筑中,巴西馆仿佛一个休止符,营造出一个集聚人气、激发情感的公共广场。一如通透的巴西文化,这个硕大的体量向游客完全敞开,用巴西五彩斑斓的植物画出一条小径。金属结构的色彩突显出一种“巴西性”,而室内外空间的渐变消解了建筑与远景之间的界限。这种网络的暗喻通过伸长的结构得以体现,是它为娱乐和休憩创造出意想不到的场所。遵照巴西现代主义和巴西馆的传统,宽大的跑道强调了不同空间的联系。
巴西馆首层上的簇群源于各式各样的主题。它们是按照不同的概念组织起来的,比如营养、家庭农业、林业,以及农业和畜牧业的一体化。植物箱分别在正交网中,进而形成以亚马逊河曲线为原型的蜿蜒小路。这个笛卡尔网络与有机景观形成互动,在人类的双手与大自然的伟力之间叠起嬉戏的对话。走在这条小路上,游客会看到交互桌台,从而领会这一网络如何融入不同主题之间流动的界限。
场地后方的体量之中是展览空间、讲堂、小铺、咖啡厅、休息厅、餐厅和办公室。它们由自然采光的大中庭连为一体。巴西艺术家和设计师受邀展出能够表现我们创造力的作品,旁边的交互装置介绍的是巴西食品产业在以巴西农业研究公司为主的研究公司引领之下的技术进步。
可持续性随处可见,从由预制模数组成的建构/解构体系,到水回收机制和经认证的可回收材料的利用。这一体验的重点在于,用临时性建筑证明了以极少的资源和环境影响来创造意义和内涵是可行的。
2015米兰世博会巴西馆的目标是将新的元素引入巴西对此类活动的参与。展望未来,它的目标是证明巴西在人类的若干重大领域达到了巅峰,比如农业和畜牧业;在为人类社会与环境的关系创造新范式的永恒追求上实现了突破;进而形成一种共生性的变化,能为巴西勾勒出全新的策略。巴西馆不只是希望在众多国家中展露锋芒,更阐释出激发热爱祖国大地和民族的欲望,以此创造出超越世博会会期的新的关系。它要证明的是,实现乌托邦的理想,激发弘扬世博会主题的方案是绝对可能的——滋养地球,生命之源。□(尚晋 译)
项目信息/Credits and Data
项目合作/Project by: Studio Arthur Casas and Atelier Marko Brajovic
建筑设计/Architecture: Studio Arthur Casas
主创建筑师/Author: Arthur Casas
联合建筑师/Co-authors: Alexandra Kayat, Gabriel Ranieri, Alessandra Mattar, Eduardo Mikowski, Nara Telles, Pedro Ribeiro and Raul Cano.
项目协调/Project Coordination: Alexandra Kayat
室内及设计联合协调/Co-author and interior design coordination: Renata Adoni
事务所总监/Studio Director: Marilia Pellegrini
合作者/Collaborators: Arnault Weber, Rodrigo Tamburus, Fernanda Müller, Daniel Vianna and Juliana Matalon
展览及布景/Exhbition and Scenography: Atelier Marko Brajovic
创意总监/Creative Direction: Marko Brajovic and Carmela Rocha
项目协调/Project Coordination: Carmela Rocha
平面设计/Graphic Design: Estudia Design
合作者/Collaborators: Martina Brusius, Milica Djordjevic and André Romitelli
策展人/Curators: Rony Rodrigues and Eduardo Biz
驻地顾问及技术职责/Local Consultants and Technical Responsibility: Mosae -Architecture and engineering
团队/Team: Stefano Pierfrancesco Pellin Dario Pellizzari, Andrea Savoldelli, Klaus Scalet, Michele Maddalo and Luisa Basiricò
顾问/Consultants: 结构协助/Structural assistance-SP Project, 照片设计/Lighting design-Maneco Quindere
设计时间/Project: 2014
施工时间/Construction: 2015
规划面积/Plot Area: 4133m2
建设面积/Built Area: 3674m2
摄影/Photos: Raphael Azevedo França
模型照片/Scale Model Photos: Eduardo Pagés
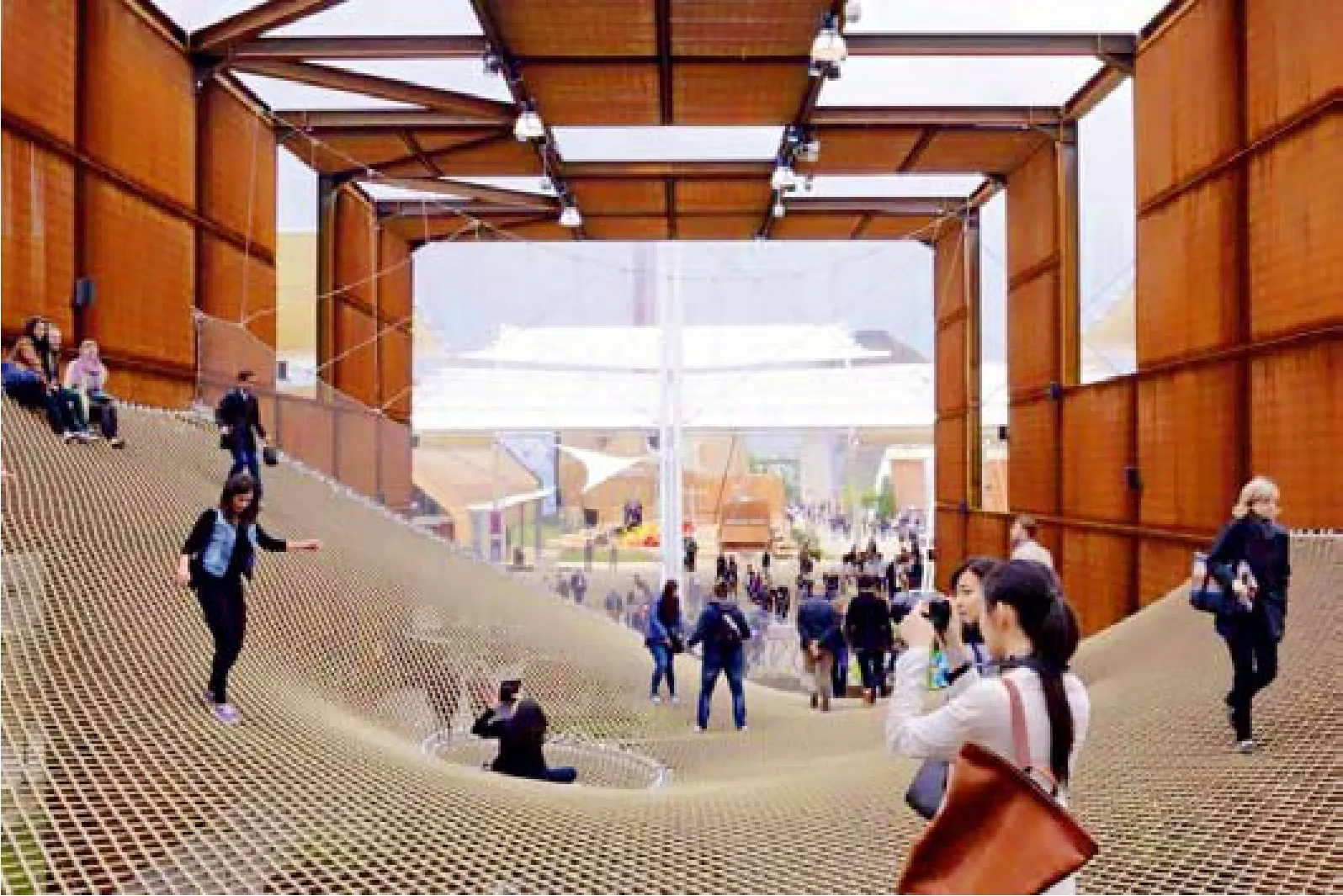

2.3 内景/Interior views
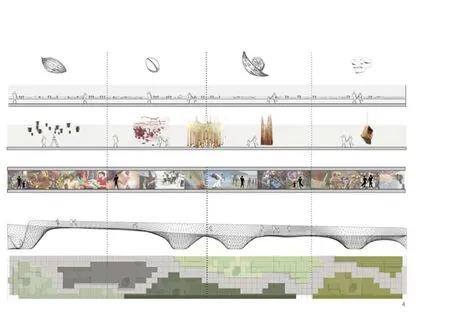
4 概念图/Concept drawings
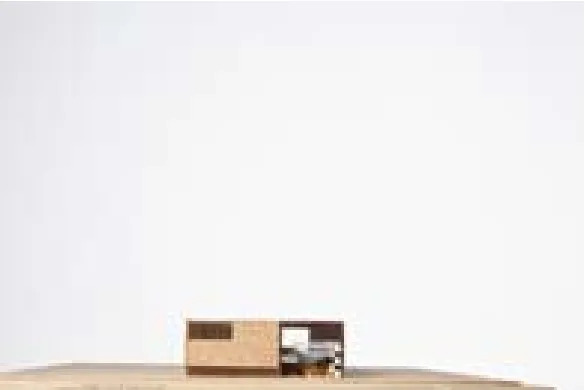

5.6 模型/Mockup
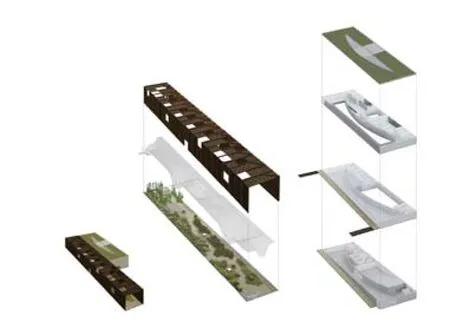

7.8 概念图/Concept drawings

9 内景/Interior view
Studio Arthur Casas and Atelier Marko Brajovic won the competition to create the Brazilian Pavilion for Expo Milan 2015, commissioned by APEX-Brasil. We aimed to combine architecture and scenography in order to provide visitors with an experience that would transmit Brazilian values and the aspirations of its agriculture and livestock farming according to the theme "Feeding the world with solutions". More than a temporary building, the sensorial immersion includes leisure, high technology information, interaction and learning.
The inspiring idea of a flexible, smooth and decentralized network is present in every aspect of the building and represents the country's pluralism. Amidst more than 130 constructions, the Brazilian Pavilion proposes a pause, the intention of creating a public square that draws people together and engenders curiosity. As porous as the Brazilian culture, a large volume is open to visitors and establishes a pathway among several plant species cultivated in our country. The earthly colors of the metal structure highlight this "Brazilianess", and the gradual transition between inside and outside erases the boundaries dividing architecture and scenography. The metaphor of the net is materialized by a tensile structure that creates unexpected places for leisure and rest. Following the tradition of Brazilian modernism and its pavilions, large runways reinforce the connection between the different spaces.
Different themes inspired the clusters to be distributed along the ground floor of the pavilion. They are organized according to ideas such as nutrition, family agriculture, forestry and integration between farming and livestock. Boxes containing plants were organized according to an orthogonal grid, creating sinuous paths, inspired by the curves of the Amazon River. This Cartesian grid plays with organic landscapes, in a game of superposition and dialogue between the hand of man and the forces of nature. While walking through this path, visitors will find interactive tables andsee how the net takes part in this fluid demarcation between themes.
The volume placed in the rear of the plot houses exhibition spaces, an auditorium, a pop-up store, a café, a lounge, a restaurant and office facilities, interconnected by a large atrium that brings in natural light. Brazilian artists and designers were invited to exhibit works that showcase our inventiveness, side by side with interactive installations that explain the technical revolution in course in Brazilian food industry, largely due to the research of companies such as EMBRAPA.
Sustainability is everywhere, from the construction/deconstruction system made up with prefabricated modules, to the water reuse mechanisms and the employment of certified and recyclable materials. A fundamental part of the experience, the rationality of this ephemeral architecture demonstrates that it is possible to create meaning and content with few resources and low environmental impact.
The Brazilian pavilion in Expo Milan 2015 aims to bring new elements to the traditional attendance of the country to this type of event. Looking at the future, it aims to demonstrate that Brazil achieved excellence in crucial areas for mankind, such as agriculture and livestock farming, in a permanent movement to create new paradigms for the way our society relates to the environment, a symbiotic transformation, capable of tracing new strategies for our country. More than trying to stand out among so many nations, the Brazilian pavilion translates the desire for inspiring curiosity towards our territory and people to engender new relations that take place beyond the period of the event. It should demonstrate that it is possible to transform into reality utopian ideas and to inspire solutions that follow the Expo theme: Feeding the planet, energy for life.□
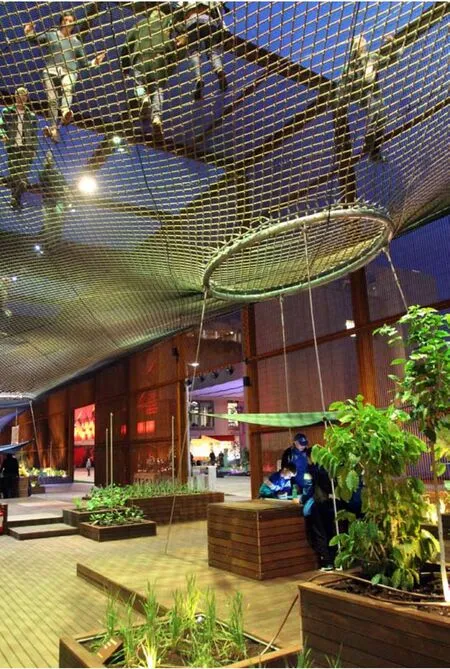
10 内景/Interior view
评论
苏丹:在壮阔的世博轴线一侧,富有想象力地创造出一个生动的场地,以此激发出了来自世界各地人们的参与热情。这种快乐的方式让人忘记了国家馆建筑所一直具有的追求经典的价值取向。这是一种独特的民族性格的反建构的表达,人们在软网上行走的身影甚至取代了传统意义的景观,这是一个真正以人为本的社区,充满着追求民主的精神。
刘晨:如果把展馆当成临时建筑来设计,就落入了世博会的历史俗套,建筑师很清醒地意识到了这一点。与其循规蹈矩,不如转换观念,从舞台学的角度来定义并实践它,将空间、艺术、文字、探索、表演与观众融会贯通。这种舞台设计不仅仅是向观众呈现形象,它更在意观众的接受和参与。它像一个自圆其说的互动装置作品,创造的体验既愉悦感官,也增益智识。
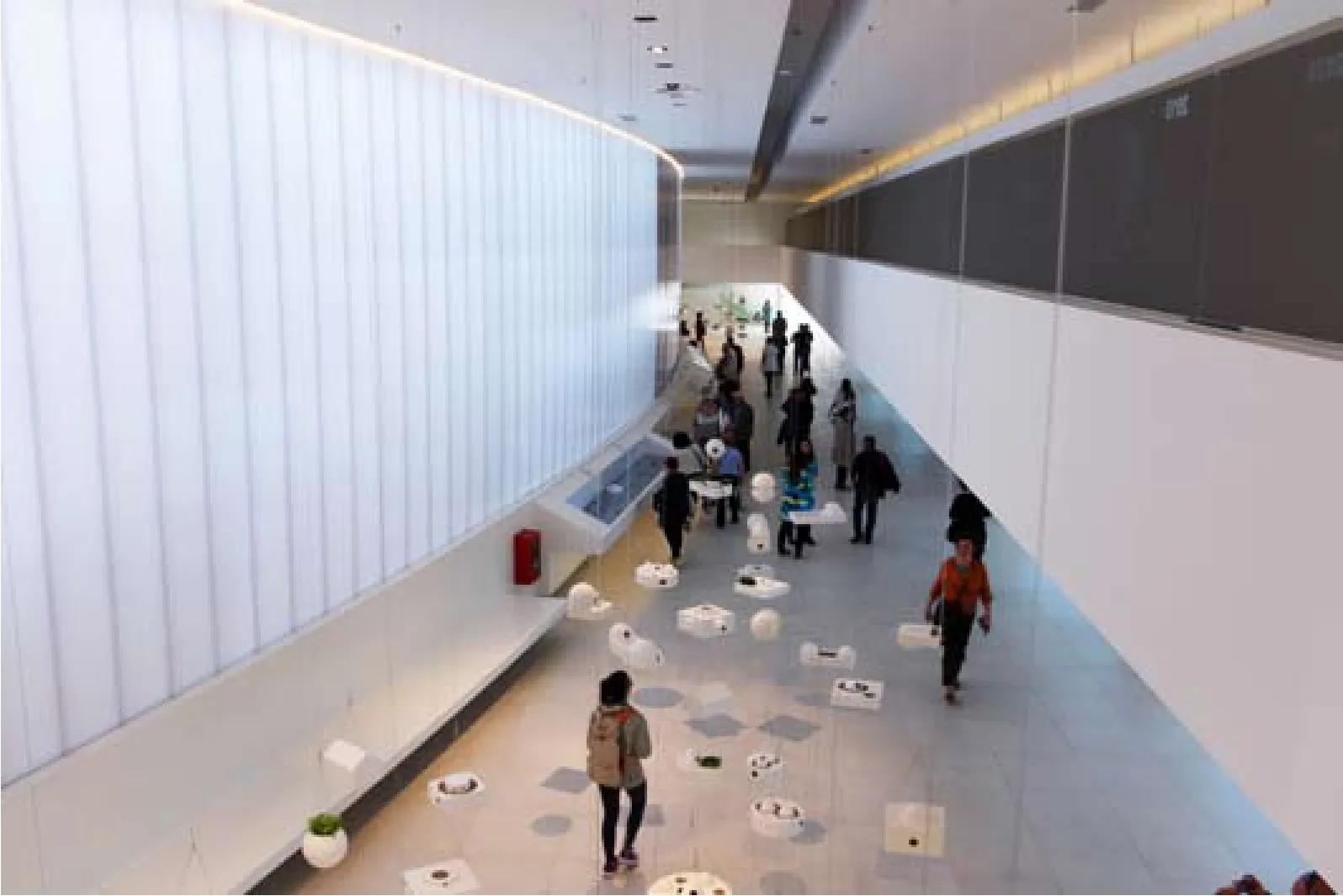
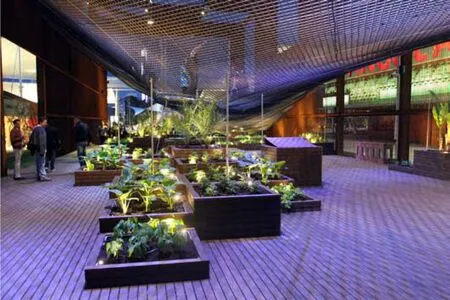
11.12 内景/Interior views
Comments
SU Dan: On one side of the spectacular axis of the Expo, the architect creates a lively space full of imagination that triggers off people's passion for participation from all over the world. This happinessseeking method releases people from the traditional value orientation that a national pavilion usually takes before. It is an anti-structure expression reflecting the unique national characters of Brazil. The shadows of people walking on the soft network even replace the traditional-sense landscape. This is a truly humanoriented community that is full of democratic spirit.
LIU Chen: Rather than following the conventional pattern of temporary exhibition architecture, the architects took a different attitude: defining as well as materializing the pavilion as a work of scenography, with a seamless synthesis of space, text, research, art, actors, directors and spectators. The Brazilian pavilion is not simply content with presenting theatrical images to an audience; it is more concerned with audience reception and engagement. It has the quality of an interactive installation work, integrating the sensory and intellectual experience, which is at once emotional and rational.

