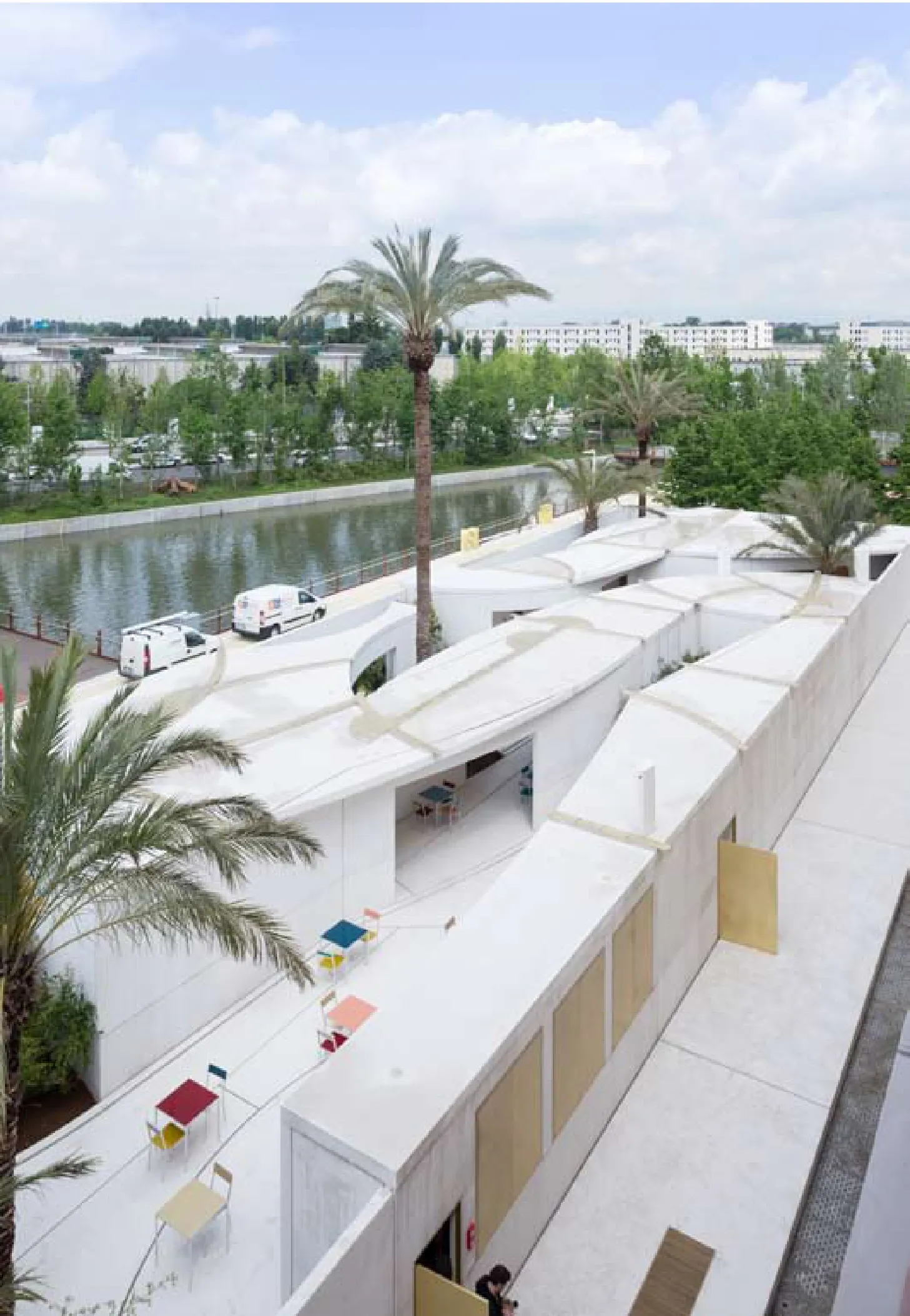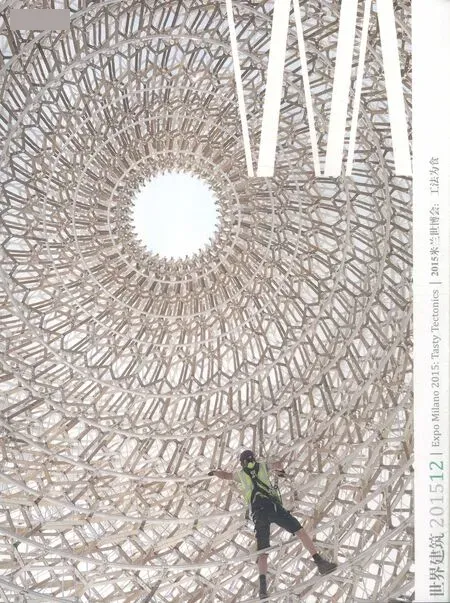卢卡·莫利纳里访谈
卢卡·莫利纳里,范路/Luca Molinari, FAN Lu
卢卡·莫利纳里访谈
Interview with Luca Molinari
卢卡·莫利纳里,范路/Luca Molinari, FAN Lu
卢卡·莫利纳里是意大利米兰那不勒斯第二大学副教授,同时也是建筑评论家、建筑历史学者,主要研究方向为米兰城市公共空间与建筑,2015年,他从米兰城市公共空间发展历史的视角对米兰世博园和建筑进行研究,并参与策划了《2015米兰世博会意大利馆》(Italian Pavilion Expo Milano 2015)一书。《世界建筑》对他进行了简短的采访。
WA: 2015年世博会会场总体规划涉及到的一个重要问题是可持续发展。为什么选址在目前的位置?世博会主题公园将如何为米兰的未来发展做贡献?
卢卡·莫利纳里:选址的主要考虑因素是要在米兰市西北部的若干高速公路、展会新址和高铁车站之间找到一片空旷的区域。这处选址对米兰大都市区未来几十年的发展都具有战略意义,未来几个月内即将在这里举办的活动对城市的未来发展至关重要。考虑到米兰未来应有一个富于革新的前景,我们所有人都希望这一系列具有战略意义和政治意味的决定将以慷慨和新颖的方式得到落实。
WA: 在2009年公布的2015世博会场地概念规划中提出了“星球植物园”的概念,更关注展览的内容和人们的体验,而非建筑的形式。然而,最终实施的规划削弱了最初的想法,并作出了妥协。因此,是否可以理解为,以具有纪念性的形式表达国家形象和资本的力量对今天的世博会建筑而言依然十分重要?
莫利纳里:我们必须考虑到国际展览局的职责,因此不得不改变最初富于创新的构想。国际展览局对世博会的期待更传统,也更商业化。另一方面,这一届世博会和上届上海世博会一样,再次表现出许多国家利用建筑设计实现自我展现的目的。相比最“传统”的国家,这一届世博会上也出现了许多其他国家,明确地表达了世博会的主题,而大部分建筑设计方案都很充分地展示了这一现象。
WA: 就建筑本身而言,这一届世博会上的哪一座场馆最具表现力?
莫利纳里:我个人非常喜欢荷兰建筑师安尼·霍尔特洛普设计的巴林馆。我觉得它对这个国家的文化特色的诠释非常深刻复杂又具当代意味。整座建筑的形式被设计得易于拆卸、也易于运回参展国重建,而这正是每一座国家馆设计的基本前提。
WA: 在您看来,哪一座场馆充分地表现了世博会“滋养地球”的主题?
莫利纳里:我认为9大主题簇群的体系极佳地表现了这一主题。其设计由几位来自不同纬度地区的建筑学院共同参与完成;其建筑将会场作为社区环境进行考虑,很好地平衡了不同国家与公众和公共空间之间的关系;与此同时,每一个簇群又都有内容细致、筹备充分的展览,并能够通过有趣的图像传播特性表达其主题内容。
WA: 能否从这次的世博会场馆设计中找到建筑学的新发展趋势?
莫利纳里:我认为可能并没有出现任何建筑语汇上的新趋势,但人们开始广泛关注建筑废料的处理,可持续发展也成为日渐主流的论点。
WA: 从世博会公园如何处理公共开敞空间和个体建筑表达姿态之间的关系中,我们可否汲取一些经验?
莫利纳里:我认为真正值得汲取的经验就是,只有公共空间能降低由各种自恋式建筑发出的噪音!赋予每个过渡城市空间更多的重要性,使其成为虽然临时却基本的必需空间,为生存和移居至这座大都市的多元化社群提供相互交流的可能性。□(徐知兰 译)
Critic and architecture historian Luca Molinari is the Associate Professor of Vanvitelli Architecture Faculty in Naples, whose main research direction is the urban public space and architecture in Milan. In 2015, he studied the Expo Milano 2015 site and architecture in the perspective of Milan urban public space development history, and participated in the curation of Italian Pavilion Expo Milano 2015. World Architecture had an interview with him.
WA: Sustainable development is an important issue for the masterplan of Expo 2015 site. Why the current site was chosen and how the Expo Park can contribute to the future development of Milano?
Luca Molinari(LM): The site has been chosen considering an empty area sited between the northwestern highways, the new site of the Fair and the High Speed station. The site is strategic for the development of the Metropolitan Area of Milan for the next decades and the choices, which will be taken in the next months will be fundamental for the city's future. We are all hoping that the strategic and political decisions will be taken with a generous and original approach considering an innovative vision of Milan.
WA: In the conceptual site plan of Expo 2015 in 2009, the idea of planetary botanical garden focused more on exhibition content and human experience than about architectural form. But in the final realized plan, the initial idea is weakened and compromised. So could it be interpreted that expressing national image and power of capital through monumental forms is still an important role for architecture in Expo nowadays?
LM: We must consider the role of Bie which obliged a change of perspective in relation to the first, innovative proposal. The Bie's vision is more traditional and commercial driven. On the other side this Expo, as the previous in Shanghai, expressed again the aim of many nations of using architecture as image of self-representation. The emergence of many, alternative nations in comparison to the most "traditional" ones rose clearly this theme and most of the architectural solutions represented very well this phenomena.
WA: What, in architecture itself, is the most impressive Pavilion in this Expo?
LM: Personally I liked very much the Bahrain’s pavilion designed by the Dutch architect Anne Holtrop. I found it a very sophisticated and contemporary interpretation of the identity of the country and at the same time an intriguing space tolive and experience. The whole building has been designed to be dismantled easily and rebuilt in the country of origin, and this was a fundamental pre-requisite for every national pavilion.

1 巴林馆鸟瞰/Aerial view of Bahrain Pavilion(图片来源:©Studio Anne Holtrop,摄影:Iwan Baan)
WA: Which pavilion, in your opinion, gives a full expression on the theme of Expo–Feeding the Planet?
LM: I think that the system of the nine, thematic clusters represented very well the theme. They have been designed following a participatory process involving Faculty of Architecture from different latitudes; it has been built considering the space as a communitarian environment where the balance between the different countries and the public, common space was well organized; at the same time every cluster has a specific, well prepared exhibition able to explain thematic contents through an interesting graphic diffused quality.
WA: Is there any new architectural trends that could be found in the Expo Pavilion designs?
LM: I wouldn't consider the emergence of any linguistic trend, but a diffused attention to work on the waste of materials and a diffused sustainability as a main, driven argument.
WA: Is there any lessons that we can learn from the Expo Park in dealing with the relationship between public open space and expressive gesture of individual buildings?
LM: I think that the real lessons move from the idea that only public places can reduce the noise of the selfie-architectures! Giving more importance to the space of relation will allow the possibility of every, transitory urban area to be a temporary, but fundamental place of meeting and exchange for the multiple communities which lives and colonizes our metropolis.□

