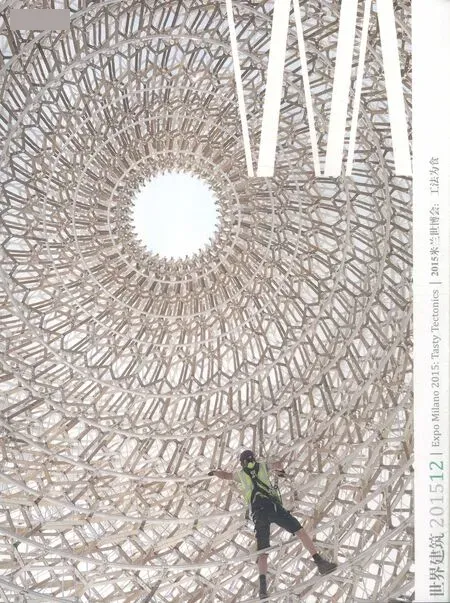2009年2015米兰世博会概念性总体规划
赫尔佐格与德梅隆/Herzog & de Meuron
张裕翔 译/Translated by ZHANG Yuxiang
2009年2015米兰世博会概念性总体规划
Expo Milano 2015 Conceptual Masterplan, 2009
赫尔佐格与德梅隆/Herzog & de Meuron
张裕翔 译/Translated by ZHANG Yuxiang

1 概念性总体规划平面/Conceptual masterplan
2015米兰世博会有一个光彩夺目的主题来装点自己——“滋养地球,生命之源”。
建筑和城市要怎么为一次世界博览会做出自己的贡献呢?更具体来说,什么样的总体规划才能恰如其分地服务于这样一个志向远大的主题呢?在收到当时的米兰市长莱蒂齐亚·莫拉蒂夫人发出的2015米兰世博会总体规划的设计邀请时,我们开始思考以上问题。我们其实从来都不太喜欢这类吸引和取悦成千上万观众的大场面。我们决定唯有在主办方接受一个激进而新颖的世界博览会理念的情况下,才接受这份设计邀请。我们要求甲方摒弃那些建立在纪念碑式建筑和标榜国家荣誉感的名利秀场之上的世界博览会理念。世博会自从19世纪中叶就落入了这样的窠臼之中,并且在前不久的2010上海世博会上,我们也再次目睹了那些过分造作的巨构建筑。在知悉卡洛·彼得里尼的加入后,我们对自己富于革新意义的设计方式更加具有信心。项目初期,卡洛曾经发表过一次令人印象深刻的演讲,内容关于他正在全球各个角落积极倡导的“大地母亲”运动。世界博览会的确应该将地球上美好的农业景观展示给人们,同时也应该把人口过多、干旱、农药/工业化和跨国农产品企业的种子专利问题所引发的矛盾和挑战公诸于众。
2009年夏,我们在国际展览局汇报了我们的总体规划方案,该方案是我们与斯特凡诺·博埃里、理查德·布尔德特和威廉·麦克多诺合作设计的成果。我们将古罗马城市中由两条主要轴线正交十字网格系统作为规划方案的概念参考。之所以采取这种“永恒”形式,是因为它具有普适的开放性,并且能够引起人们关于“理想城市”的遐想。这种鲜明而简洁的几何形式可以帮助参展国摆脱建筑形式的羁绊,从而更专注于“滋养地球,生命之源”这一主题的实质性内涵。我们向参展国提议,希望他们能放弃独立设计建造的展馆建筑,而利用主办方提供的简单的展亭展示本国的农业景观和花园。此概念可以让每一个参展国都在这条宽阔的大道两侧做出同等重要的贡献。没有哪一个展亭会过于抢眼,也没有哪一个展亭会用它怪异的设计野心从“滋养地球,生命之源”所表达出的世博会核心理念上分散我们的注意力。那条中央大道会从本质上整合所有参展国的展馆,并将借助一张贯通全长的长桌打造一座巨型的星球花园。这张长桌受到了莱昂纳多·达芬奇《最后的晚餐》的启发,是各种活动的载体。人们可以在此相遇、聚集,仿佛这张桌子正象征着参展国共同享有的地球。
世博会主办方接受我们概念方案中提出的严谨的布局形式,但后来在联系和游说参展国采纳我们关于国家展馆的革新理念的过程中,我们感到自己并未得到应有的支持。到了2011年,我们意识到重新定义21世纪世界博览会的梦想终将破灭,唯一能够实现的只有我们概念方案中的几何形式布局。□
Expo Milan 2015 adorns itself with a proud title: "Feeding the Planet, Energy for Life".
What can architecture and urbanism contribute to a World Exhibition and, more specifically, how can the masterplan for a World Exhibition justify such a proud title? These were the questions we raised when the then mayor of Milan, Mrs. Letizia Moratti, asked us to design the masterplan for the Expo Milan 2015. We never liked such big shows, made to attract and impress millions of visitors. We decided to only accept the invitation to design the Milan masterplan if the client would accept a radically new vision for a World Exhibition, abandoning the obsolete idea of Expositions solely based on architectural monuments and outmoded vanity shows of national pride, which Expos have always been since the mid-19th century and which we last experienced in the 2010 Shanghai Expo with its overblown, massive structures. We felt encouraged to go for a radical new approach after learning about Carlo Petrini's involvement. In the early days of the process Carlo gave a very impressive speech about his "Terra Madre" movement in all parts of this planet. The World Exhibition should bring to the fore all the beauty of this planet's agricultural landscapes, but also all the challenges that come with overpopulation, drought, fertilization/ industrialization and patent issues for seeds by multinational agro companies.
In summer 2009 we presented our concept for the masterplan that we developed together with Stefano Boeri, Ricky Burdett and William McDonough to the Bureau International des Expositions. As a reference for our conceptual masterplan we took the cardo/decumanus orthogonal grid system of the ancient roman city. We went for this "timeless" pattern because of its generic openness and its affinity to the "Ideal City". Its strong and simple orthogonal geometry would free all participants from any formal architectural exercises and therefore put more focus on the actual contents of the theme "Feeding the Planted, Energy for Life". We proposed to encourage all participating countries to abandon the idea of individually designed architectural pavilions and instead accept to present their national agricultural landscapes and gardens in simple and basic pavilion structures provided by the organizers. Such a concept would let all participants contribute in an equally important way alongside a generous boulevard. None of the pavilions would be overwhelming, none would bore us through its idiosyncratic design ambition or divert us from the essential content which is expressed in the message "Feeding the Planet, Energy for Life". The large boulevard, literally uniting the pavilions of all participating nations, would become a huge, planetary garden with a long table stretching the full length of the boulevard. This table, inspired by Leonardo's Last Supper, would become a place for events, for people to meet and come together, symbolically representing a planetary table for all participants.
The organizers accepted our conceptual plan with its geometric rigor, but we subsequently did not feel supported in approaching and convincing the participating countries to embark on our radical approach for the national pavilions. It was around 2011 when we understood that our hope to reinvent the 21st-century World Exhibition would fail and only the geometric pattern of our concept would finally be realized. □(Text: Herzog & de Meuron)
项目信息/Credits and Data
项目地点/Location: Rho-Pero, Milan, Italy
项目阶段/Project Phases: 概念规划/Conceptual Masterplan客户/Client: Expo 2015 S.p.A., Milan, Italy
客户代表/Client Representative: Giuseppe Sala (Commissioner of the Italian Government for Expo Milan 2015 and CEO of Expo 2015 S.p.A.)
合伙人/Partners: Jacques Herzog, Pierre de Meuron, Andreas Fries (Partner in Charge)
项目团队/Project Team: Lisa Euler (Project Manager), Caetano de Bragança, María Ángeles Lerín Ruesca, Monica Leung
建筑顾问委员会/Architecture Advisory Board: Herzog & de Meuron, Ricky Burdett, Stefano Boeri Architetti, William McDonough + Partners
展览内容及功能设计/Exhibition Contents and Program: Stefano Boeri Architetti, Milan, Italy
委员会总协助/General Assistance of the Board Members: Ricky Burdett, London, UK
可持续设计、承建、材料、基建及运行/Sustainability, Construction, Materials, Infrastructures and Flows: William McDonough + Partners, Charlottesville, USA
城市与建筑概念设计/Urban and Architectural Concept: Herzog & de Meuron, Basel, Switzerland
功能/Use: 规划设计:2015米兰世博会概念总体规划,世博会主题“滋养地球,生命之源”144个参展国、3个国际机构、13个非政府组织及3个企业展馆/Urban Design: Conceptual Masterplan for the Expo Milan 2015 World Exhibition with the theme "Feeding the Planet, Energy for Life", participating 144 countries, 3 international organizations, 13 non-governmental organizations and 3 corporate pavilions.
基地面积/Site Area: 1,100,000 m2
总建筑面积/Gross Floor Area (GFA): 315,000m2

