丝带教堂,尾道,广岛,日本
建筑设计:中村拓志 & NAP建筑设计事务所
Architects: Hiroshi Nakamura & NAP Co., Ltd.
丝带教堂,尾道,广岛,日本
Ribbon Chapel, Onomichi, Hiroshima, Japan, 2013
建筑设计:中村拓志 & NAP建筑设计事务所
Architects: Hiroshi Nakamura & NAP Co., Ltd.
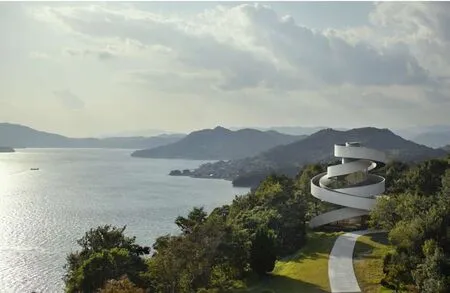
1 远景/Distant view
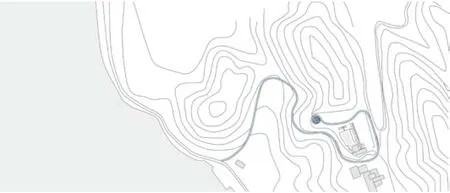
2 总平面/Site plan
项目信息/Credits and Data
结构设计/Structure Design: 奥雅纳工程顾问有限公司/ Ove Arup & Partners. Ltd.
承建方/Contractor: 三菱建设/P. S. Mitsubishi Construction Co., Ltd.
结构/Structure: 钢结构/Steel structure
基地面积/Site Area: 2500m2
总建筑面积/Total Floor Area: 80m2
摄影/Photos: 藤井浩司/Nacasa及合伙人事务所/Koji Fujii/ Nacasa and Partners Inc.
两根螺旋合二为一
这座婚礼教堂位于广岛县尾道市贝拉·维斯塔境之滨度假酒店的花园内。场地处在一座小山的半山腰上,可以观赏到濑户内海全景。通过让两段螺旋楼梯相互缠绕,我们实现了一座自力支撑的建筑,它具有前所未有的新奇造型,并且在建筑上以某种纯洁的形式体现了结婚这一行为。假如只有一段单独的螺旋楼梯,它在水平方向上会不稳定,且易于产生垂直震动,这样会极其不坚固。
通过连接两段螺旋楼梯使其相互支撑,我们完成了一个自力支撑的结构。就像两个生命一直相互扭转缠绕直至最终联结在一起,这两段螺旋楼梯在15.4m高的顶端天衣无缝地相接,形成了一根完整的丝带。教堂位于它们动态的中心位置,人们在那里等待向新娘、新郎送出祝福。教堂的通道通向一棵现存的有象征意义的树,圣坛就位于树前,这里一共有80个座位,从每个位置都可以通过树林的缝隙望向大海。
一座建筑通常由确切的元素组成:屋顶、墙体和楼板。然而在这里,盘旋缠绕的楼梯演绎出屋顶、檐、墙体、楼板,构成了这座建筑的空间。楼梯在宽度上扩大是为了回应场地与功能,例如在夫妇相遇的顶端处、在具有良好视野的朝向上、在需要屋檐足够深以实现室内遮阳的地方。
建筑外观用竖向木板制成,并且为保持长久美观将其漆成了白色,还使用了锌钛合金这种材料,可以抵抗海风腐蚀,并且非常柔韧,便于弯折。在压顶、墙体、天花和窗框上采用锌合金,使一个简洁统一的设计由单一材料实现。
婚礼教堂这种建筑类型总是伴随着一个路线式布局。新娘和她的父亲从通道走下去,在仪式结束后新娘和新郎又从这条通道启程。这段路的每一步都会唤醒不同的记忆和心情。幸运的是在这个教堂中,仪式的形式也与空间相和:新娘和新郎分别从不同的楼梯走上顶端,相遇,然后向上帝获得在一起的许可,发表誓词,最后这两个曾拥有不同生命轨迹的人再一起走下楼梯。这座简单的建筑仅由路径构成,海洋、山、天空和远处的岛屿等景色沿着这条路径成功地出现和消失。尽管这只是一个小建筑,我们仍努力尝试通过将通道延长至160m和扩大空间体验的丰富性,以此提升新娘、新郎的情绪以及神父的思考。□(中村拓志 文,辛梦瑶 译)
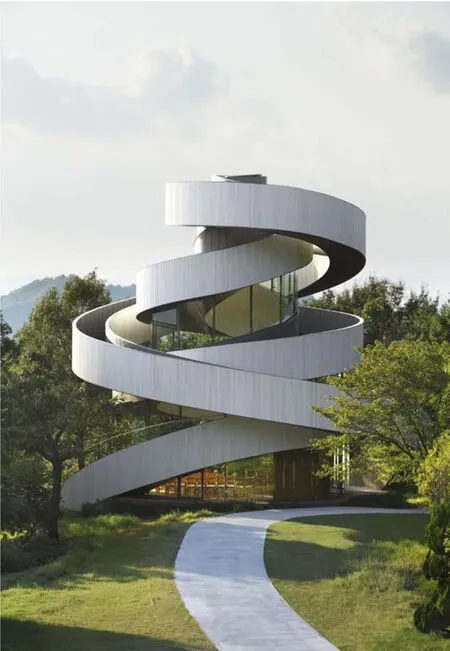
3 外景/Exterior view
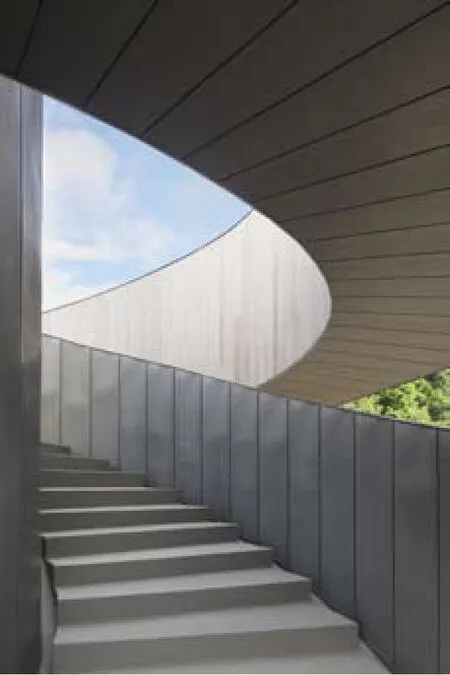
4 楼梯/Stairs
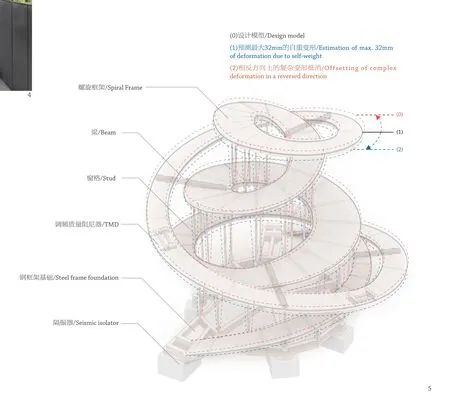
5 轴测图解/Axo diagram
Two Spirals Become One
This wedding chapel stands in the garden of a resort hotel, "Bella Vista Sakaigahama", in Onomichi, Hiroshima. The site is midway up a hill enjoying a panoramic view of the Inland Sea of Japan. By entwining two spiral stairways, we realized a free-standing building of unprecedented composition and architectonically embodied the act of marriage in a pure form. A single spiral stairway would have been unsteady in a horizontal direction or prone to vibration in a vertical direction, hence very unstable.
By joining two spiral stairways so that one supports the other, we produced a free-standing structure. Just as two lives go through twists and turns before uniting as one, the two spirals seamlessly connect at their 15.4m summit to form a single ribbon. At the core of their movement is a chapel where the people who have supported the bride and groom are waiting. The chapel aisle looks toward an existing symbol tree. The altar stands before the tree, and 80 seats are so positioned as to allow views of the ocean through the trees.
Ordinarily, a building is composed of distinctelements: roof, wall, and floor. Here, however, the entwining stairways perform as roofs, eaves, walls, and floors to create the architectural spaces. The stairways widen in breadth in response to location and function, such as at the summit where the couple meets, in directions with fine views, and in places where the eaves must be deep to shield the interior from the sun.
The building's exterior is finished in upright wood panels, painted white so as to deepen in beauty as time passes, and titanium zinc alloy, a material resistant to damage from the sea breeze and pliable enough to be applied to curvature. Employing the zinc alloy on the coping, walls, ceilings, and window sashes enabled a simple design unified by a single material.
The building type of wedding chapels has always followed a route configuration. The bride walks down the aisle with her father, and after the ceremony, the same aisle becomes a route of departure for the bride and groom. In the process of walking along this path, every step awakens memories and emotions. Fortunately, in this chapel, the ceremony also takes form as the bride and groom climb separate stairways to meet at the top, ask for heaven's permission to join as one, and declare their marriage. The two, who have lived separate lives, then walk back down the stairway together. The simple building is composed only of paths, along which sceneries of ocean, mountains, sky, and distant islands successively appear and disappear. Although it is only a small building, we endeavored to accommodate the emotions of the bride and groom and the thoughts of the celebrants by extending the aisle to a total length of 160m and expanding the range of experiences.□ (Text: Hiroshi Nakamura)
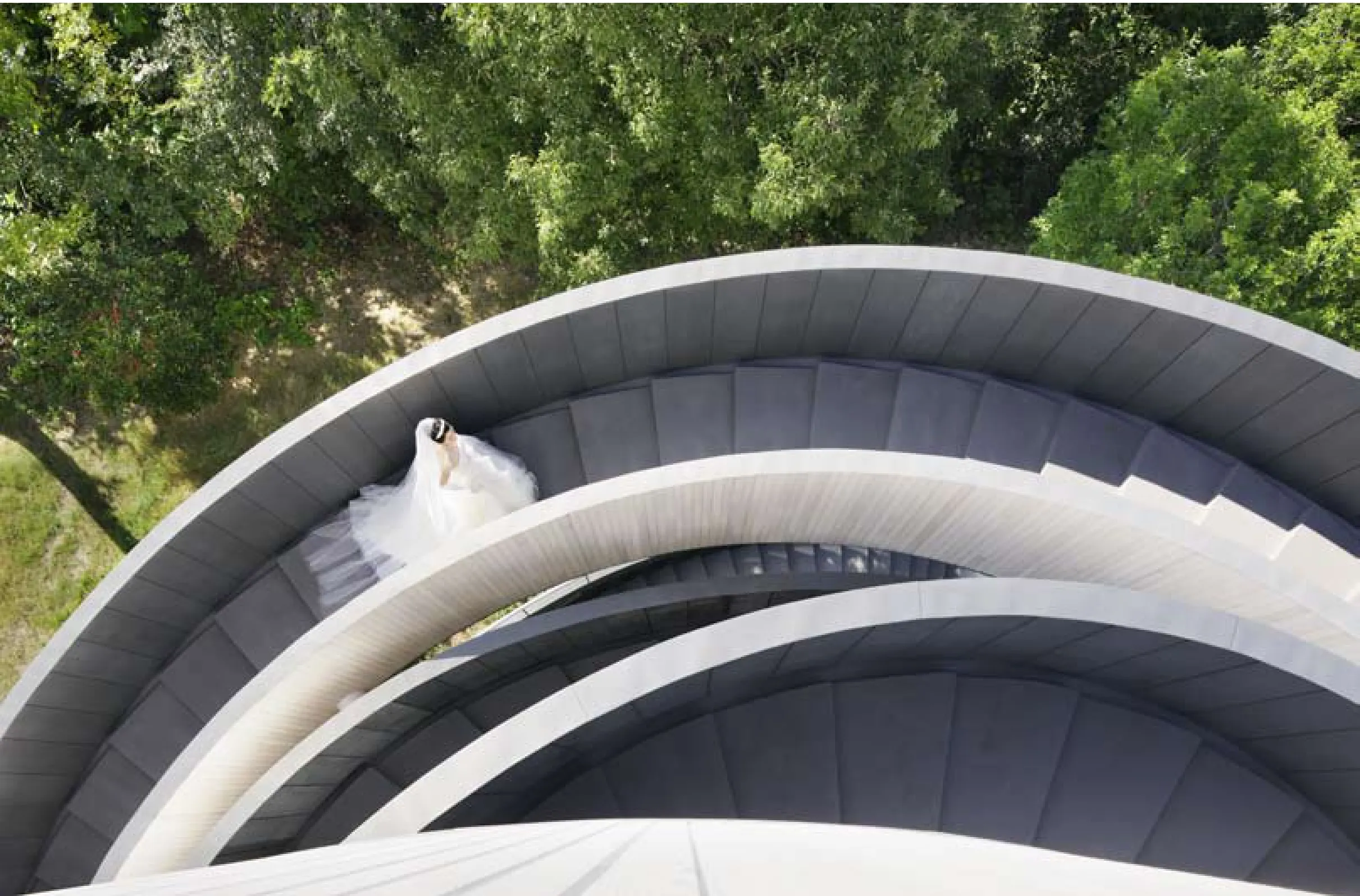
6 楼梯/Stairs
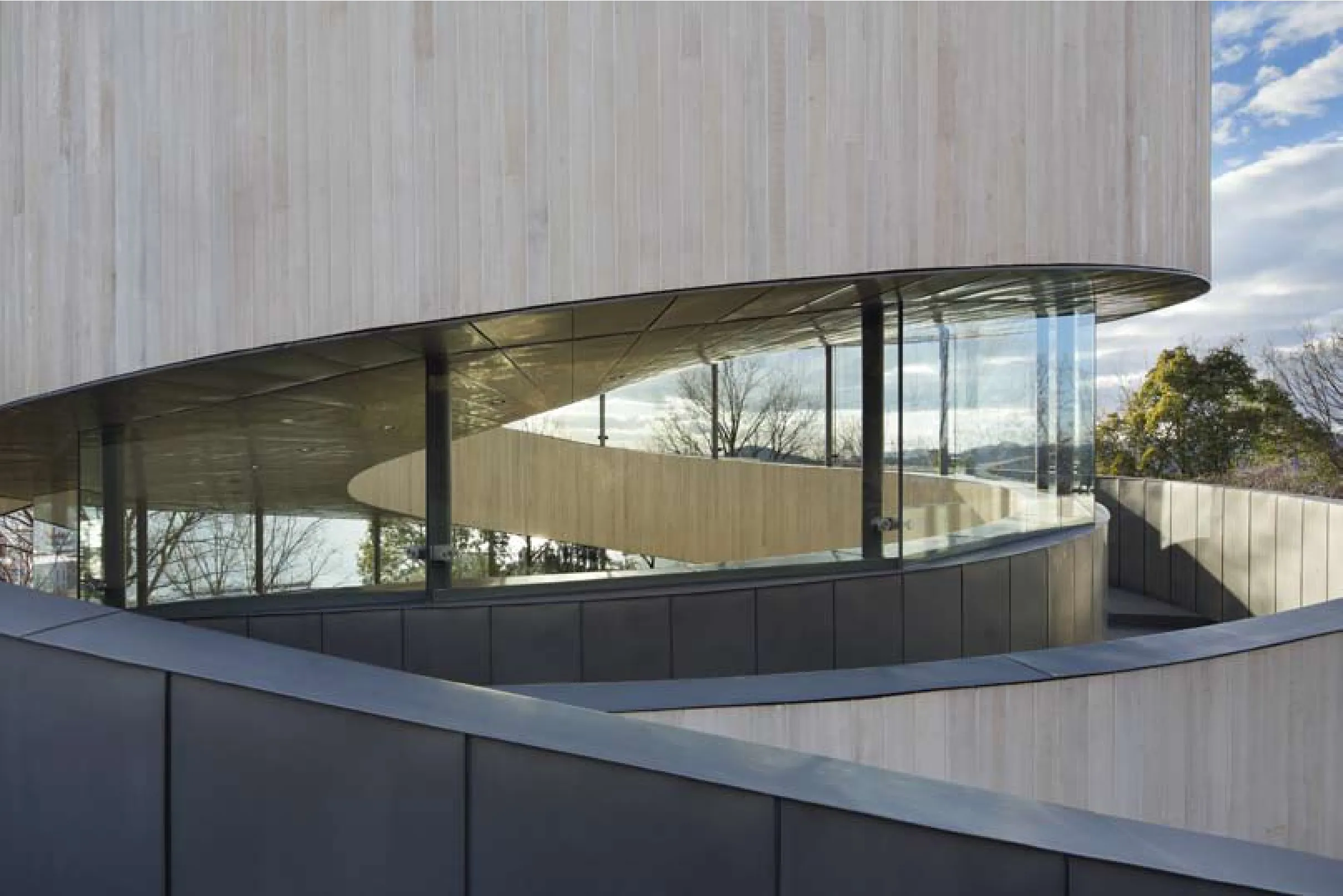
7 外景/Exterior view
评论
方晓风:这个项目从环境布局、形态把握到技术细节都堪称完美,建筑别致有趣,能提供富有感染力的非常规体验。但这个项目更令我感兴趣的是文化问题,西式婚礼或婚礼空间在东方语境中已无多少宗教意味,东方自身的传统又得不到响应,建筑显然是现实的反映。当代婚姻也未必看重从一而终的承诺,就这么走上走下,曾经有一段美丽的记忆,是否就足够了呢?建筑形式给我的另一个联想是,犹如把中国传统的假山抽空了,只剩下路径,曲径环绕的是一个漂亮但多少有点儿空泛的寄愿。
Comments
FANG Xiaofeng: This project is perfect in its environmental layout, its grasp of form, and its technical details. The architecture itself is quite delicate and interesting, providing the user an unusual and rich experience. But what really interests me the most about this project is the cultural factor which is contained within. The western-style wedding and associated wedding spaces have lost its religious meaning when located in an oriental context; at the same time, the oriental tradition has not responded either, so obviously the architecture is reflecting the reality of the society. Considering that modern marriage does not necessarily cherish a lifelong commitment, can it be enough to have some beautiful memories during all the ups and downs? The other impression that I get from the architecture reminds me of traditional Chinese artificial hills that have been reduced mere paths, which embrace a beautiful but somewhat hollow wish.
郭屹民:如同婚庆仪式中新人们执手相会在坡道上一样,这座婚庆教堂令人印象深刻的双螺旋外观所构成的靓丽姿态,也同样汇聚了仪式的功能与支撑的结构,进而使象征性与开放性能共鸣回响在厅堂之间。对客观要素的集约,不仅将形态从建筑师主观的恣意操作中解脱出来,更让形态在与合理性的对应之中,获得了超越视觉表层的深厚感。可以说,建筑在坦荡如画的风景之间,用自身的方式释放出独有的存在。
GUO Yimin: Symbolizing a wedding couple holding hands on the slope, the attractive duplex form of this wedding chapel combines the ceremonial function with its supporting structure, presenting both symbolism and openness echoing together at the same time. The collective use of objective elements not only releases the architectural form from the wanton control of the architect, but also achieves a sense of depth that is beyond the visual level, in the corresponding relationship between morphology and rationality. It can be said that the architecture reveals its unique existence in its own way, between the picturesque scenes.
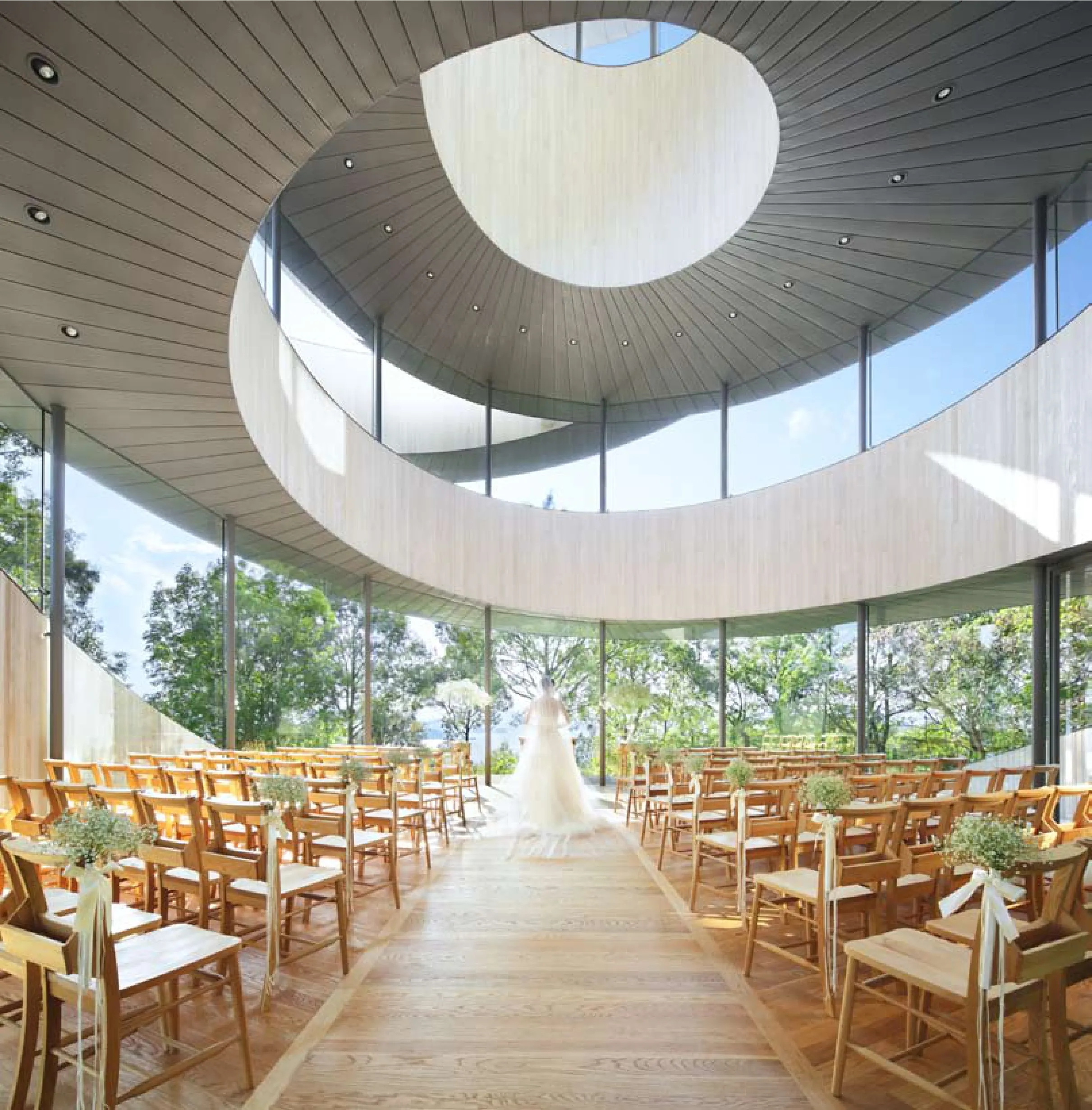
8 内景/Interior view

