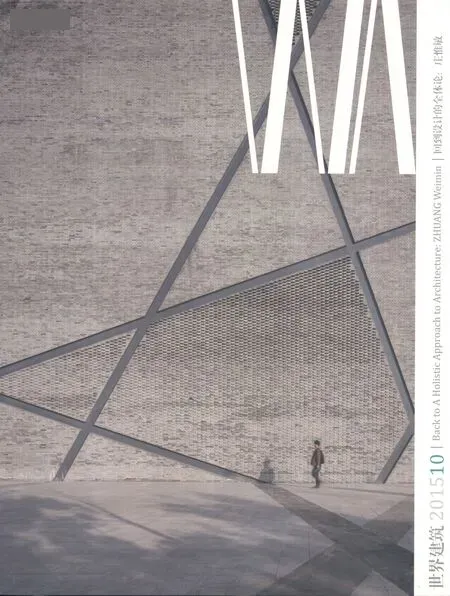北川抗震纪念园幸福园展览馆,四川,中国
北川抗震纪念园幸福园展览馆,四川,中国
Happiness Hall, Beichuan Earthquake Memorial Park, Sichuan, China, 2010
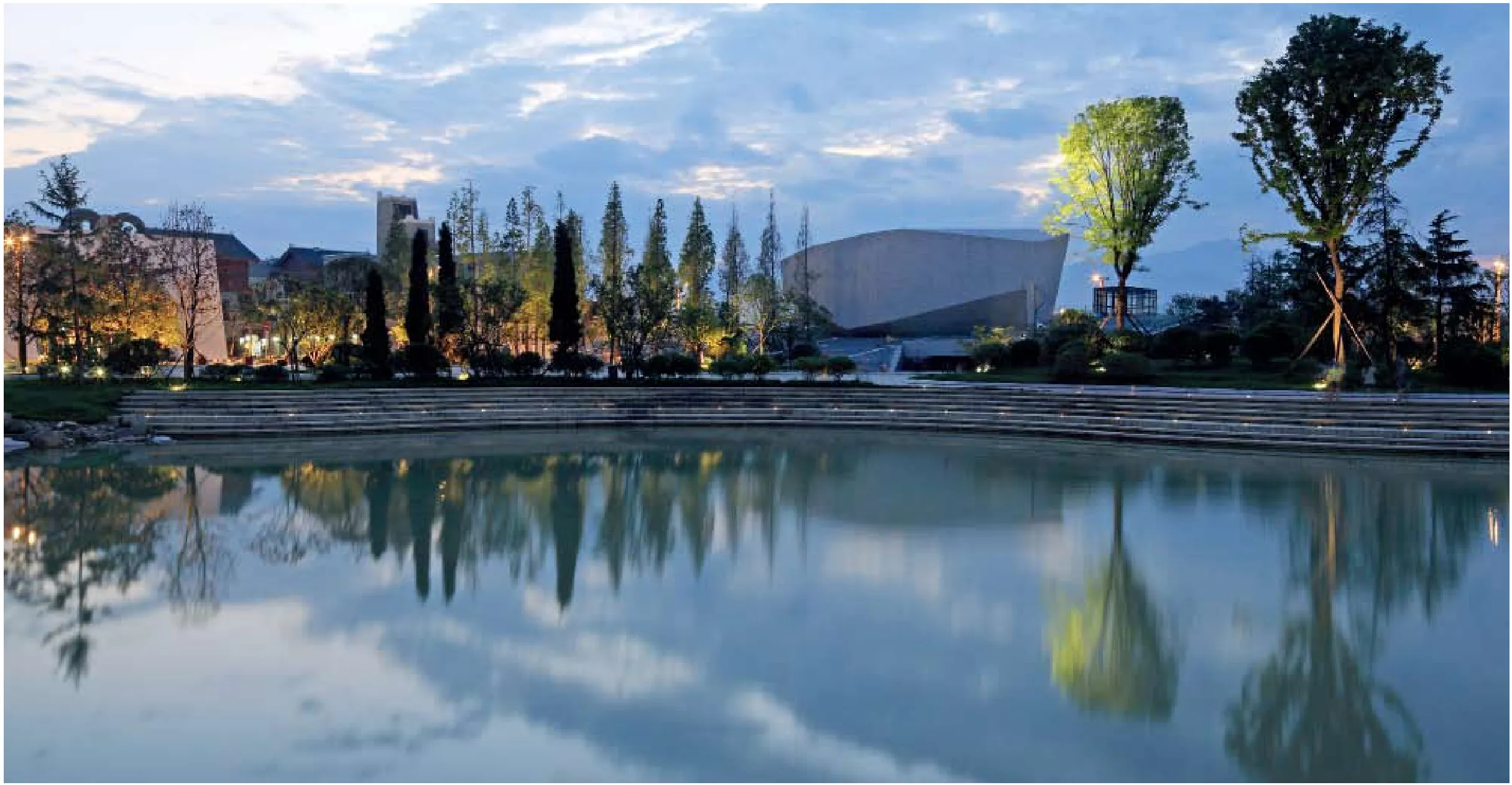
1 展馆暮色/the exhibition hall at dusk
北川羌族自治县抗震纪念园选址于北川新县城中部,东临羌族风情商业街,西端为民俗博物馆。纪念园自东向西分为三部分,依次为静思园、英雄园和幸福园。展览馆位于幸福园西北侧,建筑占地约2000m2,是幸福园的主题建筑,是陈列展览、纪录传播北川人民抗震救灾、重建家园乐观精神的重要载体,同时也是市民交流、沟通、休闲的场所。
建筑以富有雕塑感的“白石”造型设计呼应并共同形成抗震纪念园的主题。建筑主体以幸福园广场的延伸形成地景平台;主展厅体量简洁纯净,抽象为“白石”的意象,以含蓄现代的手法表现传统羌族文化,暗喻“神圣”“庇护”“吉祥”,为新北川祈福;开敞的景观平台与广场绿地相结合,提供亲切、和谐的城市公共生活空间,表达对未来幸福生活的希望。
展览馆建筑单体的布局力求在纪念园整体设计中求得均衡,因此在地段内采用非对称布局,面向园区中心及水面方向进行适当退让,留出广场人群活动的余地。建筑可上人的倾斜屋面坡度适宜,有利于人群停留活动。结合铺装,斜坡屋面种植了乔木,并设置了“之”字形休息座椅;这些不断升起的水平的场地形成了露天表演场,提供了人性化的市民休闲场所,与幸福园共同形成丰富的城市生活广场。
展览馆的主入口设在建筑东南侧,参观人流和VIP流线由此进入。参观人群和市民也可直接沿缓坡行至屋顶平台之上。后勤、展品流线设置在北侧,结合建筑东侧微地形与广场分区。建筑东侧设置公共卫生间,从下沉无障碍坡道和台阶进入,为整个纪念园和城市提供便利。
展陈空间主要集中在-6.00m标高层,上下两层主要以缓坡道连接。参观人流由地面层东南侧进入门厅,可由一层门厅到达序厅、临时展厅和-6.00m主展厅。观众服务设施与公共服务设施设在首层(-2.00m标高)入口附近。管理办公等辅助用房设在北侧上下两层,货运电梯设在货运出入口附近。
展陈流线围绕主展厅中的城市沙盘延缓坡道排列,人流可环绕并俯瞰城市沙盘全景。同时结合多媒体、图片、模型、实物展等类型,创造出丰富、现代化的展览体验。
建筑单体主要使用当地材料,外部以青石、白石为主,搭配富有地方特点的材料,实现建筑设计的意图;室内使用石材和木材,将建筑外环境延续至室内,同时又不乏亲切之感。□
项目信息/Credits and Data
项目负责人/Principal in Charge: 庄惟敏/ZHUANG Weimin
设计团队/Design Team: 庄惟敏,任飞,蔡俊,汪晓霞等/ ZHUANG Weimin, REN Fei, CAI Jun, WANG Xiaoxia, et al.场地面积/Site Area: 2308m2
总建筑面积/Total Floor Area: 2353m2
建筑高度/Height: 13.6m
设计时间/Design Period: 2009.6-2010.4
竣工时间/Completion: 2010.12
摄影/Photos: 张广源/ZHANG Guangyuan
围绕产品供应链与物流服务供应链协调模型图(图1),本文构建了两者之间的博弈模型,模型中相关符号及其含义的说明如表1所示。
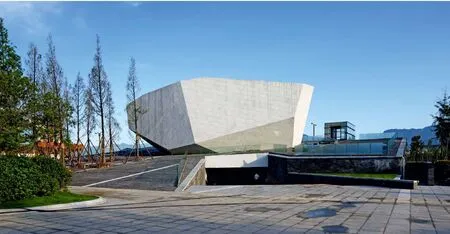
2 主入口/Main entrance
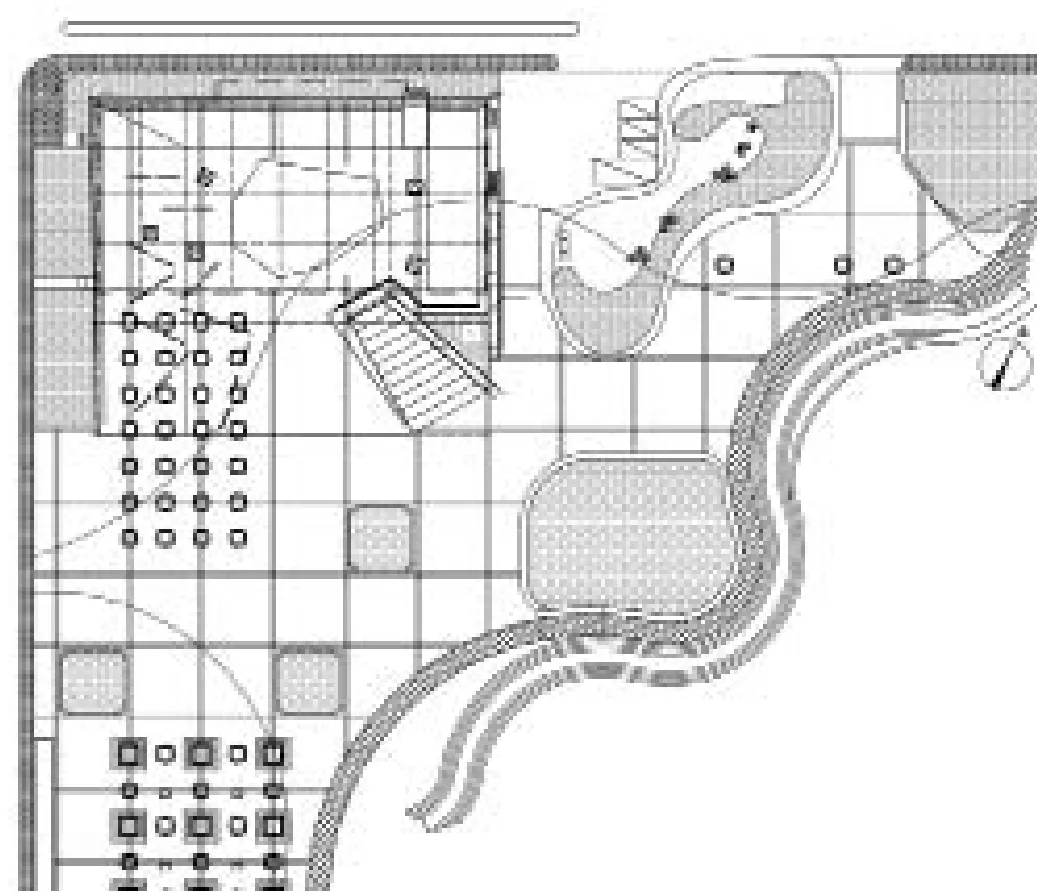
3 总平面/Site plan
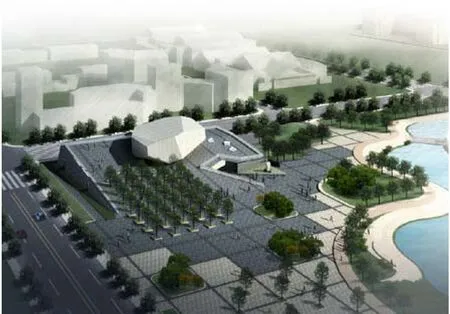
4 鸟瞰效果图/Bird's eye view rendering
Beichuan Qiang Autonomous County's earthquake memorial park is located in middle of Beichuan's new town center. To the east is a commercial street, while to the west is the museum of the Qiang ethic group. The exhibition hall is located northwest of Happiness garden, one of the three gardens that make up the park. The building site is about 2000 square meters. the exhibition hall is based on theme of "Happiness garden", acts as a memorial for the people's brave deeds in disaster rescue and reconstruction, and serves as recreation space for citizens.
The building takes on a sculptural "white stone" figure that correlates to the memorial park's theme. This expression is also an implicit and modern metaphor of Qiang culture, symbolizing the "sacred", "asylum", and "auspiciousness", in a prayer for Beichuan's welfare. While providing harmonious public space, the landscape platform is an extension of the park's plaza, conveying a hope of future's fortune.
To continue the harmonious theme, the building uses an asymmetrical layout to better relate to the park. Volume setbacks on the park side create a small plaza for outdoor gatherings. The sloped roof has an adequate gradient, rooftop trees, and its zigzag-shaped benches encourage activity. the rising stepped roof serves as extension to the park plaza, and has become an outdoor stage for leisure and life.
the main entrance is located on the southeast side, and public and VIP access is shared. the public can also walk to the rooftop by means of a ramp. Back of house amenities are located on the north side. For the convenience of the whole park, the east side has public restrooms, accessed from the ground level down a flight of stairs or a disabled ramp.
The exhibition space is located at six meters below ground level, with ramps linking each floor. After entering, the public can access the entrance hall, the temporary exhbitions hall, and the main hall. Amenity facilities are located at two meters below ground level, near the entrance. Office and accessory uses occupy two floors on the north side, while the freight elevator is adjacent to the freight entrance.
Circulation is organized around a city model, and people walk along the ramp, looking down on the model. The hall's exhibits also utilize video, photography, and other media to enrich the visiting experience.
The hall's facade mainly uses white and cyan stone, as well as local materials. The interior uses stone and wood to create a warm connection with the outdoors. □
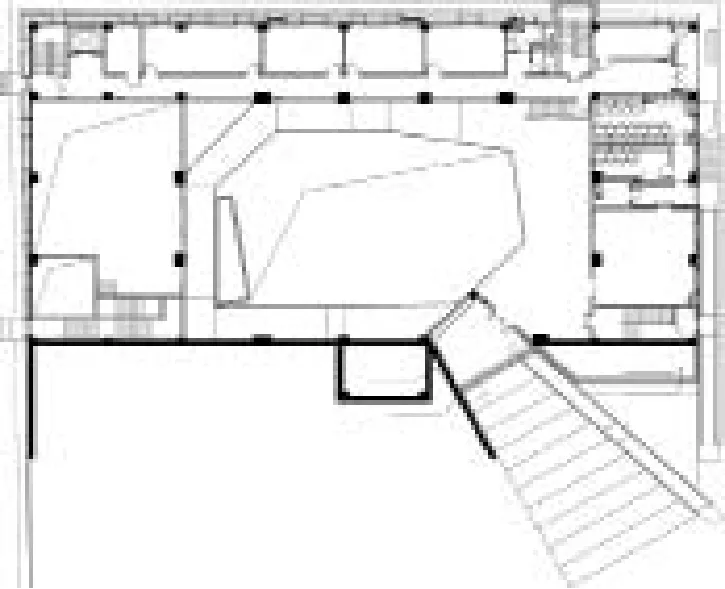
5 外景/Exterior view
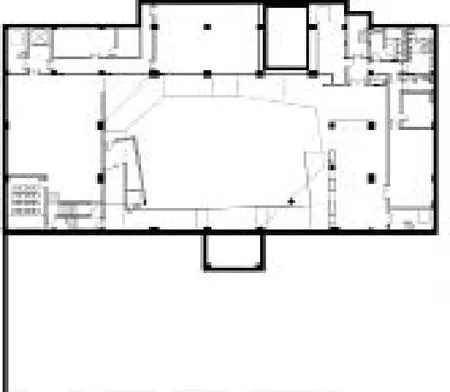
6 首层平面/Floor 0 plan
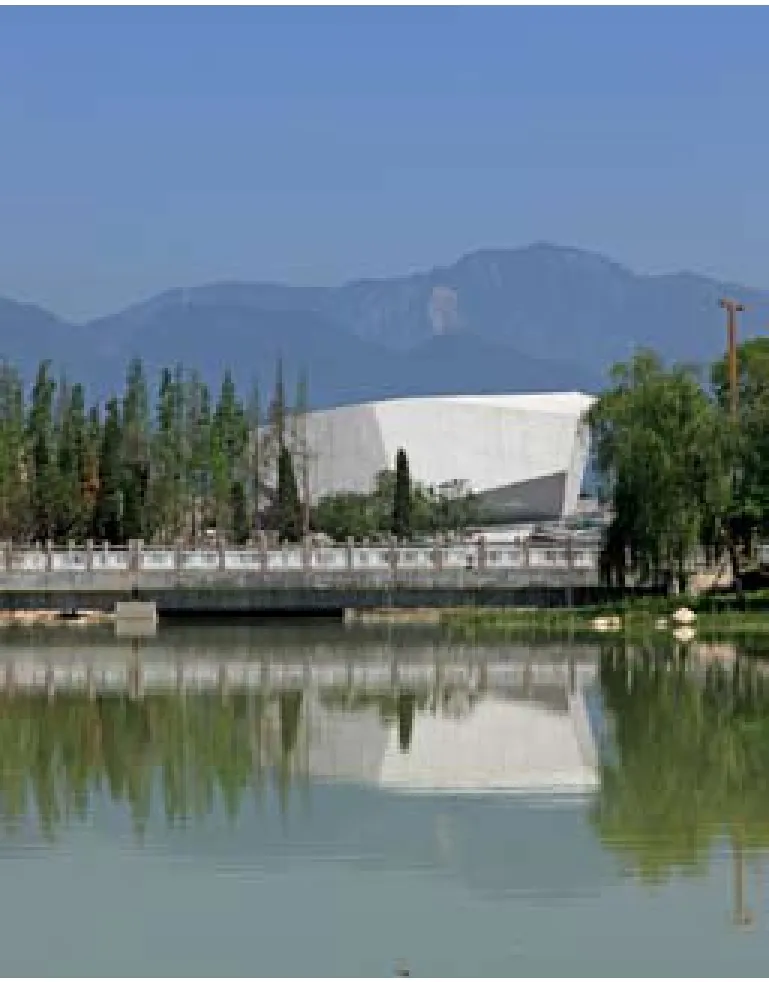
7 二层平面/Floor 1 plan
5

8 内部示意图/Sectional diagram

9 斜坡屋面/Slope roof

10-13 剖面/Sections
评论
在我的印象中,庄惟敏的设计总是不甘于平常表达与自我重复。在每个项目中,他总是在结合环境方面花足心思,并用自己独到的建筑语言,来描绘符合其环境特质的场所精神,如玉树州行政中心、华山游客中心、渭南文化艺术中心等几个项目做得都十分到位与突出。
北川抗震纪念园幸福园是一特殊项目,其特殊性有三:其一,此馆是北川纪念园整体设计的一部分,是几位建筑师既合作又分工的一项特殊设计;其二,此馆是整个纪念园中偏于东北一隅的配套项目;其三,项目立意是介于“灾难”与“重生”的复杂感情中表现“希望”的项目。
虽然项目不大,由于上述的特殊性,摆在建筑师面前的难题是显而易见的。
庄惟敏能巧妙地解题,最终为项目设计给出了一个满意的答卷。首先在定位方面,他准确把握项目的辅配角色,通过空间下沉,缩小体量,在建筑布局上甘当配角,以此突显出纪念碑的中心性。其二,在形式表达上,他寥寥数笔大刀阔斧地切削,将主体建筑与地景呈现出简约有力的纪念形象,使这一项目虽为配角却不失个性与精彩。其三,为了处理好“灾难”与“重生”复杂情感的表达,他在建筑材料、色彩及细部方面都颇为用心,恰如其分地把握了幸福园与纪念性的微妙关系。
总而言之,这是一个规模小、难度大且情感表达特殊的设计项目。庄惟敏成功完成这一建筑创作,足以显现其对建筑在地性的准确把握,以及在建筑语言表达、语境营造、细节控制方面展示出建筑师出色的专业性格与功力。
这是一个甘当配角的成功设计。
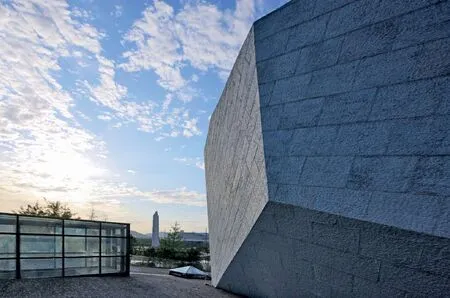
14 遥望纪念碑/Looking at the Earthquake monument in the distance

15 立面局部/Part of façade
Comments
MENG Jianmin: Successful Design As a Supporting Act
In my memory, Mr. ZHUANG Weimin had a reputation for always going beyond the ordinary, avoiding repetition of his existing designs. Each of Mr. ZHUANG's projects portrayed the importance of the surrounding environment, creating by utilizing his own signature architectural features, as well as the continuance of the local spirit. Such examples include the Yushu Administrative Center, Mount Huashan Tourist Center, and the Weinan Culture and Art Center.
Beichuan Earthquake Memorial Park - Happiness Hall, is a special project of Mr. ZHUANG's. there are three reasons for this: Firstly, the Happiness Hall is just one component of Beichuan Earthquake Memorial Park, which required several architects to work closely with yet independently from one another. Secondly, this hall is a supporting facility that is located in the northeastern portion of the memorial park. thirdly, the building was conceived to bring hope to a devastated land which is undergoing a post-disaster rebirth.
Although Happiness Hall was not a large project, the architects must have been aware of the difficulty of their work.
Mr. ZHUANG is an ingenious problem solver, whose work culminated into a successful design. In the first place, methods like space sinking and volume reduction helped the project accurately position itself as a supporting act to the monument, highlighting its centrality to the Beichuan Earthquake Memorial Park. Next, Mr. ZHUANG employed an individual yet prominent, expressive design, which enhanced its presence in relation to the landscape, despite it being a mere supporting act. Lastly, its thoughtfully selected architectural materials, color, and detailing help to keep a delicate and balanced relationship between the Happiness Hall and its commemorative purpose of the park. this allows the hall to express the dual nature of disaster and rebirth.
In summary, the small but difficult design project of the Happiness Hall is an expression of the architect's special consideration for emotion. Mr. ZHUANG has successfully fulfilled his mission. He has showed an admirable ability in architectural localization and professional skill in architectural design, environmental design and detail.
It is a successful design as a supporting act. (English translation by Dandan WANG)

