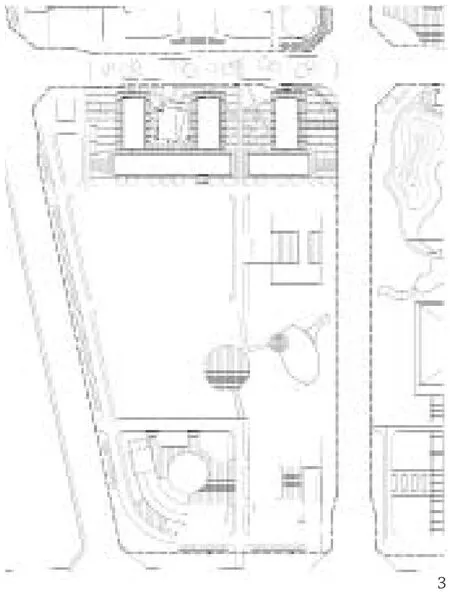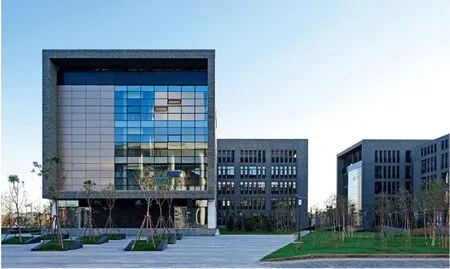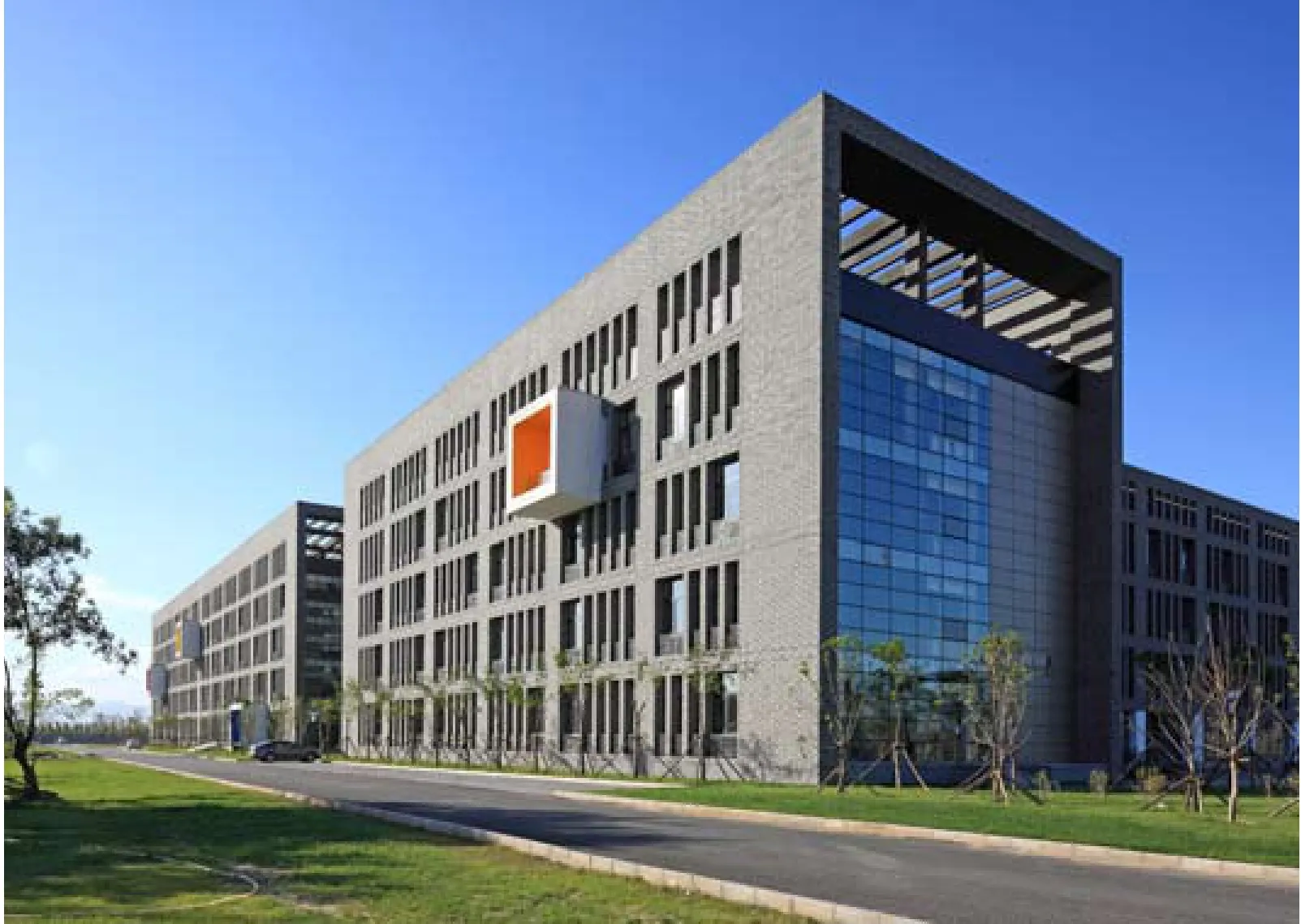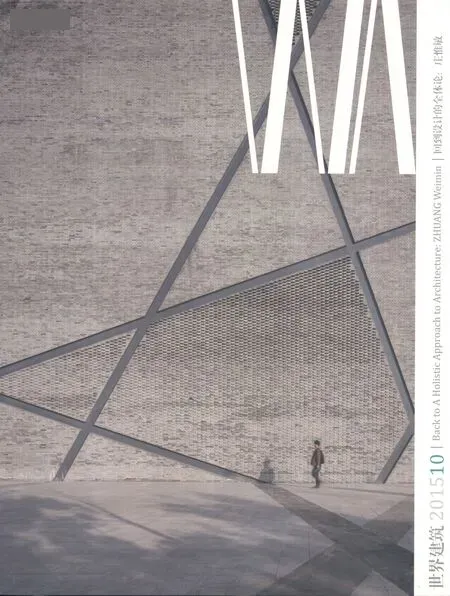北京建筑大学经管-环能学院,北京,中国
北京建筑大学经管-环能学院,北京,中国
School of Economic and Management & School of Environment and Energy, Beijing University of Civil Engineering and Architecture (BUCEA), Beijing, China, 2011
设计考虑了地段的建筑与周围校园环境的特点,建筑与环境有机互动,讲究建筑与校园环境的结合。设计中充分利用地段东侧的校园核心景观区,将室外景观引入建筑内部。设计师基于对功能要求的理性分析,将各功能空间集约布置,既分区明确又有机结合。教学楼与实验楼相对独立,以连廊连接。基于实验楼的面积要求和地段南北边长较窄的现状,打破L型布局,将实验功能分布在东西朝向的两栋楼内,教学功能集中布置在南北朝向的一栋楼内。在满足教学和实验功能的空间独立性的同时,加强教学和实验之间的联系,便于师生在两种功能之间频繁转换。将环能学院的报告厅从主体建筑独立出来,置于环能学院北向院落中心,供经管学院与其他院系共用。设计注重报告厅的功能灵活性,使报告厅不仅可以承担学术讲座、工作会议、节日庆祝等日常活动,还兼有举办长期展览和举办小型音乐会的作用,为校园增添文化艺术气息,成为组团建筑中的点睛之笔。
经管-环能建筑组团对两个学院整体考虑,以理性处理体块关系,用3个短盒子与2个长盒子的穿插构成有力的建筑形象。3个体量相同的短盒子平行布置,形成强烈的节奏感和韵律感;2个长盒子一字型排开,檐口高度一致,凸显北方校园建筑的恢宏大气。短盒子底层通透,上部坚实,稳重而不失轻盈;长盒子短面通透,长面坚实,强调建筑的方向性。体量、尺度与校园内的整体建筑环境相协调,尊重校园规划设计导则中的街墙概念,维持校园内“背景”建筑的身份。经管-环能建筑组团立面形式结合空调机位设计,探讨符合功能且节约空间的可能性。立面巧妙处理空调机位与室内空间、隔墙位置的多种关系,在满足功能需求的同时创造出合理而独特的立面形式。
建筑采用灰砖为材料,典雅的色彩与富于文化意蕴的建筑肌理,传承“学府”“书院”的文脉与历史。独立报告厅采用红色的灯芯绒混凝土和玻璃幕墙为材料,使其成为灰色背景上的一笔亮色,注入生机和激情,激发庭院中的交往活动,投射富有时代气息的建筑之美。运用传统砖石材料和现代的混凝土以及玻璃幕墙,以简洁的造型手法进行组合,体现强烈的工业感和时代感。
建筑组团方案注重营造丰富的室外空间,为师生提供思想交流碰撞的大平台。方案以典型的院落围合,形成经典校园空间,具有明确的地域特征。经管学院的院落开放性强,阳光充足,以硬质铺地为主,提供充足的活动空间;环能学院的院落围和性强,服务于全校的小报告厅置于其中,结合室外平台和植物种植,提供稳定高效的学术交流环境。
建筑屋顶空间具有相关设备的展示功能,为环能学院提供教学场所。屋顶空间有遮阳隔热的隔栅顶盖,形成气候缓冲层,有效防止屋顶过热,节约能源。屋顶空间完整的结构体系有利于弹性发展,预留足够空间为将来改造加层、远期发展提供可能。□

1 外景/Exterior view

2 建筑组团/Building group

3 总平面/Site plan

4 首层平面/Floor 0 plan

5 二层平面/Floor 1 plan

6 外景/Exterior view
项目信息/Credits and Data
项目负责人/Principal in Charge: 庄惟敏/ZHUANG Weimin
当时连队的成员是由老军垦和支边青年组成,文化水平都不高。一个高中生出现在连队是件很稀奇的事。两个月后,他被安排了一个不脱产的记分员,每天和大家一样劳动,下班前一个小时验收每个工人的成绩,下班后顾不上洗脸吃饭就整理当天每个职工的工作量和完成任务的百分比。然后站在房顶上拿着铁皮喇叭,向全连公布,天天如此。虽然这样很辛苦,但他从没喊过累、叫过苦。
设计团队/Design Team: 庄惟敏,任飞,李文虹,丁晓东等/ZHUANG Weimin, REN Fei, LI Wenhong, DING Xiaodong, et al.
场地面积/Site Area: 21,131m2
总建筑面积/Total Floor Area: 23,072m2
建筑高度/Height: 23.9m
设计时间/Design Period: 2009.7-2009.12
竣工时间/Completion: 2011.7
摄影/Photos: 张广源/ZHANG Guangyuan
The building structures itself on the basis of fully respect the new campus design guidelines, existing surrounding circumstances and campus culture. Follow a reasonable logic principle, the design consider all aspect of the campus atmosphere to form a unique campus place. Also, optimal solution is premised on economical principle which fits the campus building. The building for School of Economic and Management & School of Environment and Energy (here after abbreviated as SEM & SEE) is E-shaped with two enclosed courtyards. There are two independent buildings, each for one of the schools. SEM locates in the east side of the site, while SEE is placed in the west, which includes a relatively independent public auditorium. The two buildings are separated by roads and green areas, but both of them use north side as laboratory and south side as teaching room.
The design considers both existing building and circumstances surrounding it and seeks to organically combine environment with architecture. It takes full advantage of the campus core landscape elements located in the east of the site, and combined the landscape with courtyards enclosed by buildings. According to rational analysis of functional requirements, the design arranged every space efficiently in a compact way, so that all functional areas are organically combined while still remain a clear zoning. Teaching block and laboratory block are relatively independent and they are connected by corridors. Due to the requirement of lab floor area and the special shape of the site, which is thin in the east-west direction, laboratories are grouped in two blocks which are east-west orientated, while classrooms are integrated in a block north-south orientated. Such layout would meet the independent requirement of different function areas while strengthening links between teaching and experiments, and teachers and students can frequently transfer between these two areas. The auditorium of SEE is put in north courtyard and set apart from the main building,so that different schools can share. Functional flexibility of auditorium is emphasized, so that it can host not only academic lectures, workshops, holiday celebrations and other daily activities, but also permanent exhibitions and small concerts. Such cultural and artistic ambience for campus makes it the most exciting part of the buildings.

7 建筑组团/Building group
The Architect considered the architectural image of SEM and SEE as a whole, and handled the architectural mass rationally. This vigorous architectural image was constituted by inserting three small boxes into two large boxes. Three same small boxes are arranged in parallel to form a strong sense of visual rhythm. Two large boxes with consistent eave height lay in a straight line, highlights the incredible sight of this north campus. The small boxes have penetrated podium and solid top which make them looks steady but also light and graceful. the short side of large boxes is transparent and the long side is solid, emphasizing the direction of the building. On the basis of fully respect the principle of street wall in campus planning and design guideline, the design handle the architectural scale properly and form a harmoniously relationship with other constructions on campus, and together form a background for the campus. The facade design takes air conditioner into consideration and pay attention not only to meet the requirement of function but also to economize space. It takes full use of various space shaped by indoor space and walls, and makes building elevation unique and rational.
Main material for exterior wall is grey brick. Its elegant color and unique cultural meaning makes people recall the history of ancient Chinese academy. With its rough red concrete surface and glass curtain wall, the auditorium become the inspiring part in these grey buildings. The bright color bring vigorous and passion to this building and motivate communicating activities in the courtyard, which makes the building looks fashion and contemporary. the use of traditional material combined with modern concrete and glass curtain wall, together with simple form, adds a sense of industrialized and modern.
The design of building group emphasis on more diversified outdoor space which will provide a platform for students and teachers to communicate with each other. Enclosed courtyard constitutes the typical campus space and reflects regional features. The hard paving courtyard is an open place and full of sunshine, which provide adequate space for outdoor activity. The enclosed courtyard is an internally-oriented space, embracing the public auditorium. With the outdoor platform and vegetation, providing a smooth and effective environment for academic communication.
the roof space of architecture is accessible, inside which the exhibited facility will provide a teaching example for students from SEE to research. the roof is equipped with sun-proof system and barrier top, which will form a buffering layer to protect the roof from overheating. the integrated structure of roof is flexible for future development and reserve enough space for reconstruction possibility.□
评论
胡越:近30年来随着中国高等教育的发展,崭新的大学校园不断涌现,成为中国建筑的一个独特的景观。这些两三年内就建成的巨大的郊区校园重新定义了中国高校建筑。近些年来对这样新型校园建设的意见不绝于耳,整齐划一的建筑,中轴对称,等级森严的规划模式,连同近些年来社会对高等教育的质疑在行业内部一起发酵着,引起许多建筑师的深思。
北京建筑大学大兴新校区在规划上依然延续了这种规划思路,然而却有些不同,不同之处在于校园建筑采用多个独立建筑师团队分别设计的方式,为了保持新校园建筑的多样性和统一协调,校方为参与设计的建筑师提供了一个“分级控制”的设计导则。在“分级控制”的思想指导下,建筑级别越高,设计的自由度越大,反之则越受导则的控制。
经管-环能学院属于中等控制的建筑。建筑设计的自由度受到较多限制,在这样的限制下,建筑师既要符合导则对形式、材料、街墙等的严格要求,同时又要结合院系的特点寻求变化。从建成的效果看,这组建筑很好地解决了各种矛盾,设计手法娴熟、恰当,不温不火。在校园灰色调的大前提下,通过跳动的盒子造型活跃了气氛。位于院落中的报告厅成为建筑体量中的一个变异体,获得了很好的效果。
Comments
HU Yue: In the past 30 years, along with the development of higher education in China, brand new campuses constantly appear, which forms a unique landscape in Chinese architecture. these enormous suburban campuses built up in just two to three years have redefined China's college architecture. Complaints about these new campuses frequently emerge; uniform buildings, axisymmetric layouts and rigorous planning hierarchy, together with public challenges to higher education, have triggered profound thoughts of many architects.
though following the same planning pattern, the Daxing new campus of Beijing University of Civil Engineering and Architecture shows certain different characteristics by commissioning individual designs from several independent design teams. In order to guarantee both diversity and harmony of campus buildings, the university established a "classification-control" design guideline for the architects. According to the concept of this guideline, the higher the building's class, the more flexible the design; conversely, the lower the building's class, the greater restriction from the guideline.
the School of Economics & Management and School of Environment & Energy buildings are under medium-level control. their design flexibility is limited by the guideline's strict requirements on forms, materials and facades, while at the same time the architect has to search for changes according to school and department characteristics. Judging from the effects of the completed work, the building complex successfully solves various contradictions in a skillful, appropriate and tepid way. Within the campus's overall grey context, the design enlivens the atmosphere via bouncing box forms. the auditorium in the courtyard becomes a variation on such formal theme and has achieved excellent effects.

8 外景/Exterior view

9 外景/Exterior view

10 内景/Interior view

11 外景/Exterior view

12 剖面/Section

