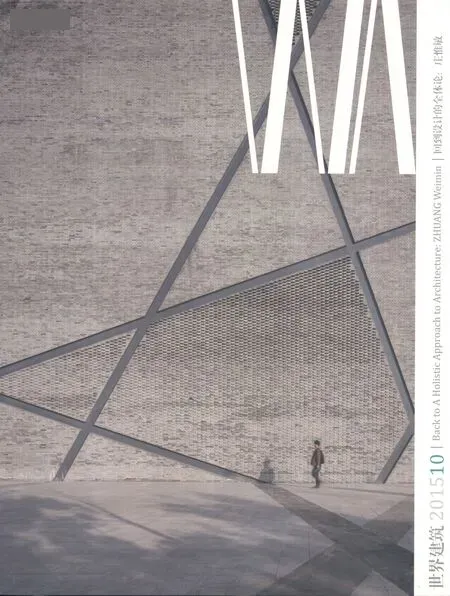中国美术馆改造装修工程,北京,中国
中国美术馆改造装修工程,北京,中国
Renovation of the National Art Museum of China (NAMOC), Beijing, China, 2003
工程背景及概况
中国美术馆位于北京市东城区五四大街1号,主楼竣工于1962年,面积17,051m2。主楼设计出自戴念慈先生之手。整体建筑仿敦煌密檐造形,轮廓线丰富,恢弘大气。浓郁民族风格与绿树成荫的环境使其成为北京的标志性建筑,也是国际上80个著名美术馆之一。由于当时投资所限,一些功能和配套设施在主楼竣工后陆续完善。自1960年以来,先后建成宿舍、食堂等附属用房2470m2。1980年代末进行过抗震加固和局部改造,1995年加建4143.5m2的画库。2001年12月通过方案投标清华院中标,承接美术馆改造装修工程。
设计指导思想及主要内容
保持风格,提高标准,完善功能。美术馆改造装修工程,由主楼改造装修、新建地下设备用房及地上职工餐厅三部分组成,主要内容包括完善总平面及功能分区、优化观展及交通流线,扩建部分展厅,整合内部空间,优化展陈方式及观展序列,改造展厅照明系统,内部装修及结构加固,改造外立面装修材料,增加和改造恒温恒湿的空调系统、增加和改造楼宇自控及消防防盗监控系统,充分发掘地下空间,新建地下室设备用房、展品包装周转库及职工餐厅。改造后的总建筑面积22,379m2,形成一个严整对称、疏密有致、气势恢弘的艺术殿堂。
改造设计的几个关键点
(1)将新增功能设于北庭院地下室,整合北庭院绿化广场,使美术馆建筑群趋于完整
原主楼为均衡对称的建筑形式。将新增功能设于北庭院地下室,重新进行功能分区,在老馆东北角扩建展品包装周转库和职工餐厅,其造型与主楼西北角的画库形成均衡对称之势,既完善和整合了原有主楼及北庭院的空间功能,又使整个美术馆建筑群趋于完整。
(2)展陈及参观流线环通并延长,各条流线互不交叉
a.参观路线
将主楼北侧半圆展厅两侧厅向北扩建,形成两个多功能展厅,通过连廊将参观人流形成环状流线,改扩建后展线总长度约2100m。
b.工作人员流线
后勤办公与服务设施入口设在建筑物北侧与西侧,交通流线在展厅外侧,不与参观人群交叉。
c.展品货运路线
展品运输由东门进出,在东北侧新建部分首层进行装卸,通过垂直交通运输到地下展览准备间,与参观区域不交叉。
(3)增加展陈空间,完善内部设施
在原主楼半圆厅两侧新增两个专题展室和多功能展厅。多功能展厅以罗马洞石装饰墙面、地面,既可作为展陈空间,又可作为展品发布、会议、演讲及冷餐宴会厅。东西门厅增设大型无机房电梯两部,改善垂直交通并兼作消防梯。4层改造为美术者之家及学术研讨厅。
4个角厅去除原有32根柱子,设置灵活隔断。东西门厅增设4个卫生间。通过主门厅进入宽敞明亮的大堂。改扩建后参观流线循环连续,展厅由14个增加到21个。
(4)外立面改造保持风格,提高标准
在原美术馆主楼砖墙外干挂国产锈石花岗岩,以长宽2∶1的比例分格,琉璃花饰按原样翻新,经公示和专家论证,力求保持原风格的统一协调感,同时体现国家美术馆的历史性、文化性和厚重感。所有外窗更新为深色铝合金窗,内外门按原风格翻新为铸铜装饰玻璃门并达到防火门的要求。
(5)保留绿化,美化环境,新增完善室外展场
在主楼北侧新建区,最大限度地保留了原有树木。将原封闭的东西外廊彻底打开,露出原设计中的竹园,既丰富了东西立面景观,增加了层次,又体现了原设计的思想。改造后的美术馆庭院绿荫成片,竹林环抱,环境幽雅,景色宜人。
(6)结构加固,设备更新,恒温恒湿,防红防紫,安全防盗
对4个角厅屋顶重新改造,封闭中央天窗,沿展墙四周新设自控调光百叶采光天窗,营造天然光展厅效果。结构楼板、梁、柱全面加固,达到国家抗震要求。增加消防电梯和疏散楼梯,符合高层建筑防火规范。更换改善展品照明设计,设置进口防红防紫专业照明灯具。更换全部空调系统、恒温恒湿系统、变配电系统。增加消防自动喷洒和火灾报警系统、安全防盗系统。
(7)改善展厅照明,提高展陈标准,以人为本的人性化设计
展厅自然光与人工光结合,智能调节照度,满足多种展示需求。强调以人为本,新增设存衣间、接待室、咨询处,展线流畅合理,多功能展厅可为参观者提供多种服务;增设无障碍电梯、坡道、高标准卫生间、庭院室外展场以及休息座椅等等。
(8)主要材料
一层大厅地面、墙面选用深米黄色罗马洞石,以灰白色错缝敷设,突出艺术殿堂的厚重和文化感。展厅墙面为亚光灰海基布涂料附加展示配件,一层东西侧厅沿展墙做玻璃展柜和活动展板。部分展厅增设轨道隔断,形成多种展示流线。中央大厅和东西侧门厅采用进口吸声板材吊顶,维持原有花饰及灯饰保留原风格,满足展览开幕式及展品发布典礼仪式的声学要求。□
项目信息/Credits and Data
项目负责人/Principals in Charge: 庄惟敏,汪曙/ZHUANG Weimin, WANG Shu
结构设计/Structural Engineers: 姚卫国,李铀,殷忠生/ YAO Weiguo, LI You, YING Zhongsheng
室内设计/Interior Designers: 宿利群,林洋,兰海/SU Liqun, LIN Yang, LAN Hai
合作/Collaborators: 清华工美建筑装饰工程有限公司/The Architectural Ornamental Engineering Co.,Ltd of Beijing Tsinghua Gongmei
场地面积/Site Area: 25,400m2
总建筑面积/Total Floor Area:22,379m2(地上/Aboveground, 15,177m2; 地下/Underground, 7202m2)
建筑高度/Height:31.12m
设计时间/Design Period: 2001.1-2002.4
竣工时间/Completion: 2003.3
摄影/Photos: 傅兴、庄惟敏/FU Xing, ZHUANG Weimin
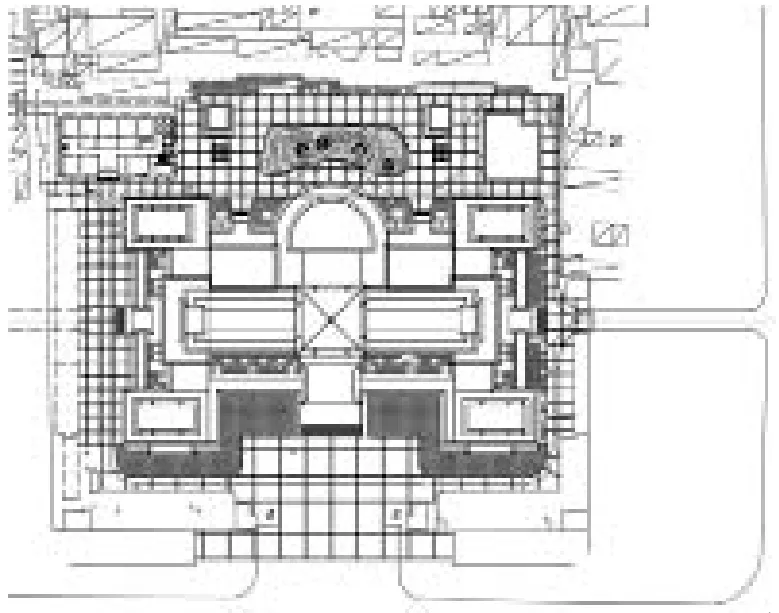
1 总平面/Site plan

2 改造后南立面外景/South façade after renovation

3 改造前南立面外景/South façade before renovation

4 平面/Plan
Project background and general situation
The National Art Museum of China is located at No.1 Wusi Street, Dongcheng District, in Beijing. Originally completed in 1962, its main building covers an area of 17,510 square meters, and was designed by Mr. Dai Nianci. The architecture, with its dense eaves, imitates the style found in Dunhuang (a city on the Silk Road), and the rich details of the building outline contribute to make a grand image. Becoming symbolic in Beijing due to its rich ethnic style and tree-lined surroundings, it is also one of the top eighty most famous art galleries worldwide. Resulting from a limited initial investment, some facilities were improved after the completion. From 1960, 2470 square meters of dormitories and dining areas were built successively. In the late 1980's, a partial modification and seismic strengthening project was conducted. Ultimately, in 1995, a 4143.5 square meter storehouse for artwork was built. In December 2001, we won the bidding process and undertook the renovation of the National Art Museum of China.
Design principals and main contents
We were required to maintain the museum's style, enhance its standards, and improve its function. The project included the renovation of the main building, the construction of new underground facilities, and a new above-ground cafeteria. The main contents of the renovations are as follows: improving the master plan and function division; optimizing of the exhibit circulation; expanding several exhibition halls; rearranging internal spaces; improving exhibition methods and overall experience; remodeling the lighting system; remodeling interior decorations; structural strengthening; remodeling decorations on the facade; adding a constant temperature and constant humidity system, adding an automated fire alarm system; making full use of the underground space; constructing new underground facilities, storehouses, and adding a cafeteria. After renovation, The building will take up a total of 22,379 square meters. The museum will once again become a grand art palace of neat symmetry, uniformity and magnificence.
Critical points in the renovation project
1) We developed new functions in the underground space of the northern side, and integrated a garden open space. Due to the symmetrical shape of the original building, we placed new functions underground, and rearranged the division of functions. This included building new temporary storehouses and a cafeteria at the northeast corner of the old building, which is symmetrical to the drawing storehouses on the northwest corner. This was done so that the entire complex is more unified.
2) The exhibition circulation and the visiting circulation are connected and extended, but do not meet.
a. Tourist Circulation
We extended the two wings of the northern semicircular exhibition hall further north, forming two multi-functional exhibition halls. The tourist flow is now circular with the new corridor, and the whole length of the extended tour is more than 2100 meters.
b. Staff Circulation
the staff and facilities entrances are located on the north and west sides of the building. The flow is outside the exhibition halls, therefore it does not intersect with the tourists.
c. Service/Exhibit Circulation
The service entrance is located on the east. Loading and unloading takes place on the first floor of the newer addition, located on the northeast end. Exhibits are then transported to the underground preparation area; with vertical transportation, they do not intersect with the tourist circulation.
3) Expand exhibition space and improve inner facilities
As previously mentioned, we extended the two wings of the northern semicircular exhibition hall further north, forming two multi-functional halls, which also serve as themed exhibition spaces. these halls are decorated with Romano travertine on the walls and floors. Both can be used for exhibitions, or press briefings, conferences, lectures or banquets. Two large elevators (which do not require a machinery room) were added in the west and east hallways, improving vertical transportation and serve as emergency elevators as well. The fourth floor has been transformed into spaces for visiting artists and academic halls.
We removed 32 columns in the four corner halls, and added removable partitions. We also added four restrooms in the east and west hallways. Visitors will enter the grand lobby through the main hallway, and with the new continuous tour circulation , the overall number of exhibition halls has increased from 14 to 21.
4) Facade renovation preserves the original style while enhancing standards
We used dry-hanging domestic rust stone granite curtain walls outside the original brick walls of the museum, divided in a 2:1 ratio. The glazed ornaments have been restored strictly following the original patterns. We have tried our best to keep the architectural styles similar and harmonious, as well as to represent the museum's historical, and cultural characteristics. All of the external windows were replaced with dark aluminum alloy windows, and all doors were replaced with glass doors with cast copper decorations, which also meets the fire resistance requirements.
5) Keep the original open spaces, improve the environment, and add new outdoor exhibition space.
Adjacent to the new additions to the north of the main building, we kept as many of the original trees as possible. the formerly closed east and west corridors are now completely open, revealing the bamboo garden that was part of the original design. this was done to better incorporate the surrounding environment and to embody ideas found in the original design. The museum garden after the renovation is shady, surrounded by bamboo, and is truly enjoyable.
6) the original structure was strengthened, and the equipment was upgraded. the building now has a constant temperature and humidity system, and features an infrared ray and ultraviolet ray shielding system for anti-burglary purposes.
Each of the four corner halls have been remodeled. The skylights in the middle of the roof have been covered, replaced with automatic controlled dimmer shutter day lighting lights along the walls, imitating natural lighting. the structural floorboards, beams and columns have all been strengthened to meet national seismic guidelines. We have added more emergency elevators and escape stairs, in order to meet the Fire Prevention Norms of Highrise Buildings. the lighting design of the exhibits has been upgraded with imported professional infrared and ultraviolet ray shielding lights. The entire air conditioning system, the constant temperature and humidity system and the transformers and electrical distribution system have been replaced. We also added an automatic fire sprinkler system, a fire alarm system, and an anti-burglary system.
7) Improve exhibition hall lighting, enhance exhibition standards, and design with user-friendly principles.
The lighting of the exhibition halls combines natural light and artificial light, and adapts illumination accordingly. With consideration of user-friendly principles, we added changing rooms, a reception room, and an information center. The exhibition flow is fluent and reasonable, and the multi-functional halls provide various services to visitors. We also added barrier-free elevators, ramps, upper-level restrooms, outdoor exhibition spaces, benches, etc.
8) Main materials
The walls and floors of the lobby on the first floors use deep beige Romano travertine with gray caulking and staggered placement, stressing the art palace's sense of culture. the walls of the exhibition halls are coated with matte gray Heikki cloth. The east and west wings use glass showcases and movable panels. Some exhibition halls are equipped with orbit partitions, in order to create multiple exhibition flows. In the central lobby and the west and east hallways, we used sound-absorbing ceiling tiles, keeping the original decorations and lights to maintain the original style, while meeting the acoustic requirements of opening ceremonies and press conferences, and other events.□
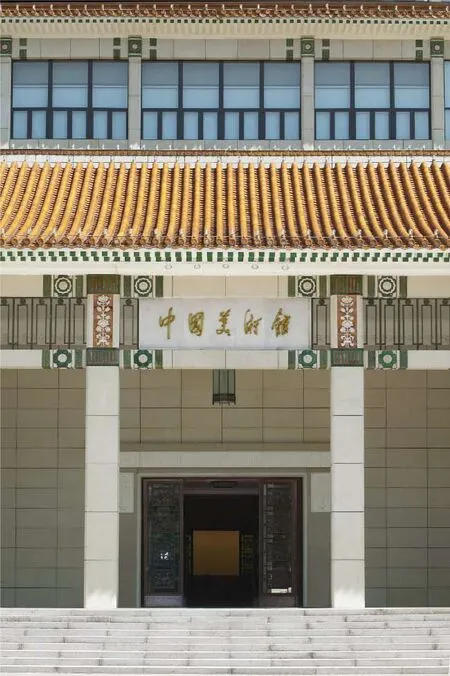
5 南立面入口/Main entrance in the south
评论
赵敏:中国美术馆·整容记
现代医学研究表明,整容的女性较一般人平均寿命延长了10年。世界上没有百分百的美丽,越来越多的美女选择“微雕”整容,让自己更完美。
竣工于1962年的中国美术馆是中国现代主义建筑大师戴念慈先生的代表作品。它有精致的细节、高度完美的比例,堪称标准的新古典主义建筑的“美女”。时过境迁,“美女”过了青春妙龄,改造装修工程选择了“微雕”整容术。建筑师庄惟敏主持的这次设计,完全尊重了建筑原有的文化基因:抗震加固、消防措施升级,无疑促进了建筑自身机能的更迭;内部收藏、展陈空间的扩建与改造,每个细节,都在贴切与适度上追求与原有美术馆的高度吻合,以致于人们在改造前后没有察觉到建筑师们为此付出的巨大努力。
然而,大量游客在参观后对中国美术馆的便利、周到留下了美好印象。这是一座典雅的新中式美术馆,它承载了半个多世纪以来中国人的审美诉求。改造装修工程通过尽量克制的、对原有建筑的“补白”与“整合”完成,这种“无为而治”的设计手法赢得了社会广泛的好评,它体现了建筑师对别人的尊重和对专业的敬畏!
无疑,这是一次成功的建筑“微雕整容”实践!
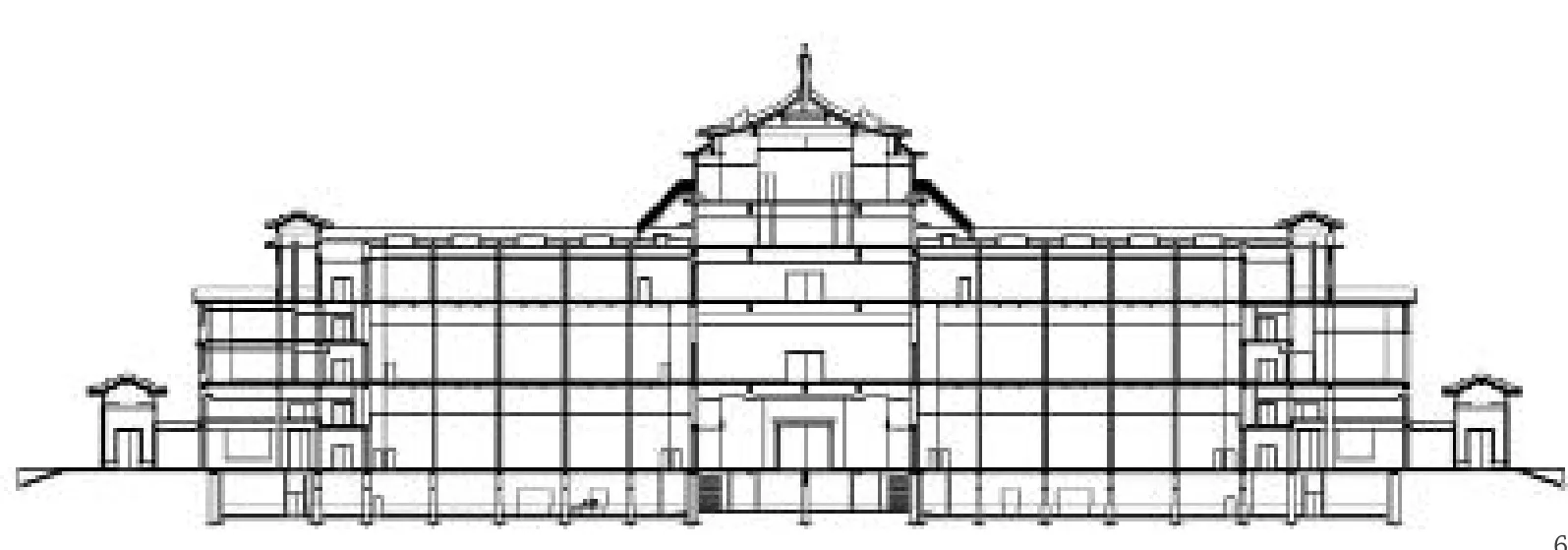
6 剖面/Section
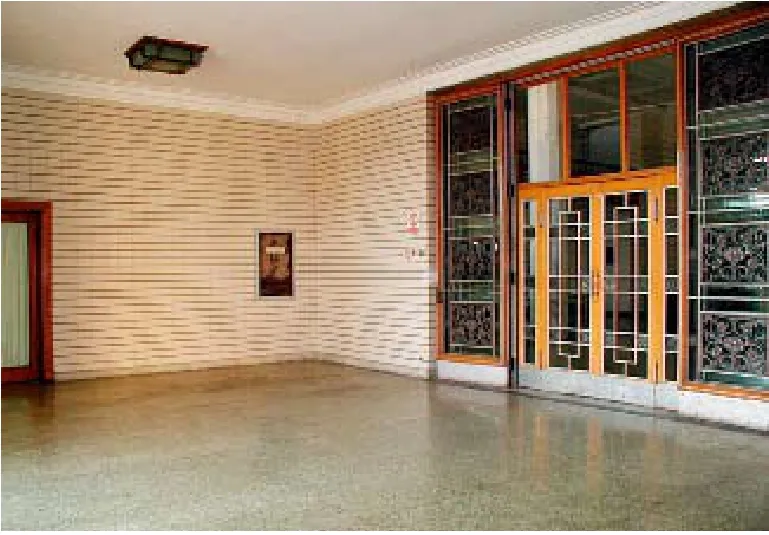
7 改造前大堂入口大门/Door in the lobby before renovation

8 改造前有柱子的角厅/Corner hall with columns before renovation

9 改造后大堂铜门及花饰/Door with cast copper decorations in the lobby after renovation

10 改造后角厅天窗自然采光/Corner hall with skylight after renovation
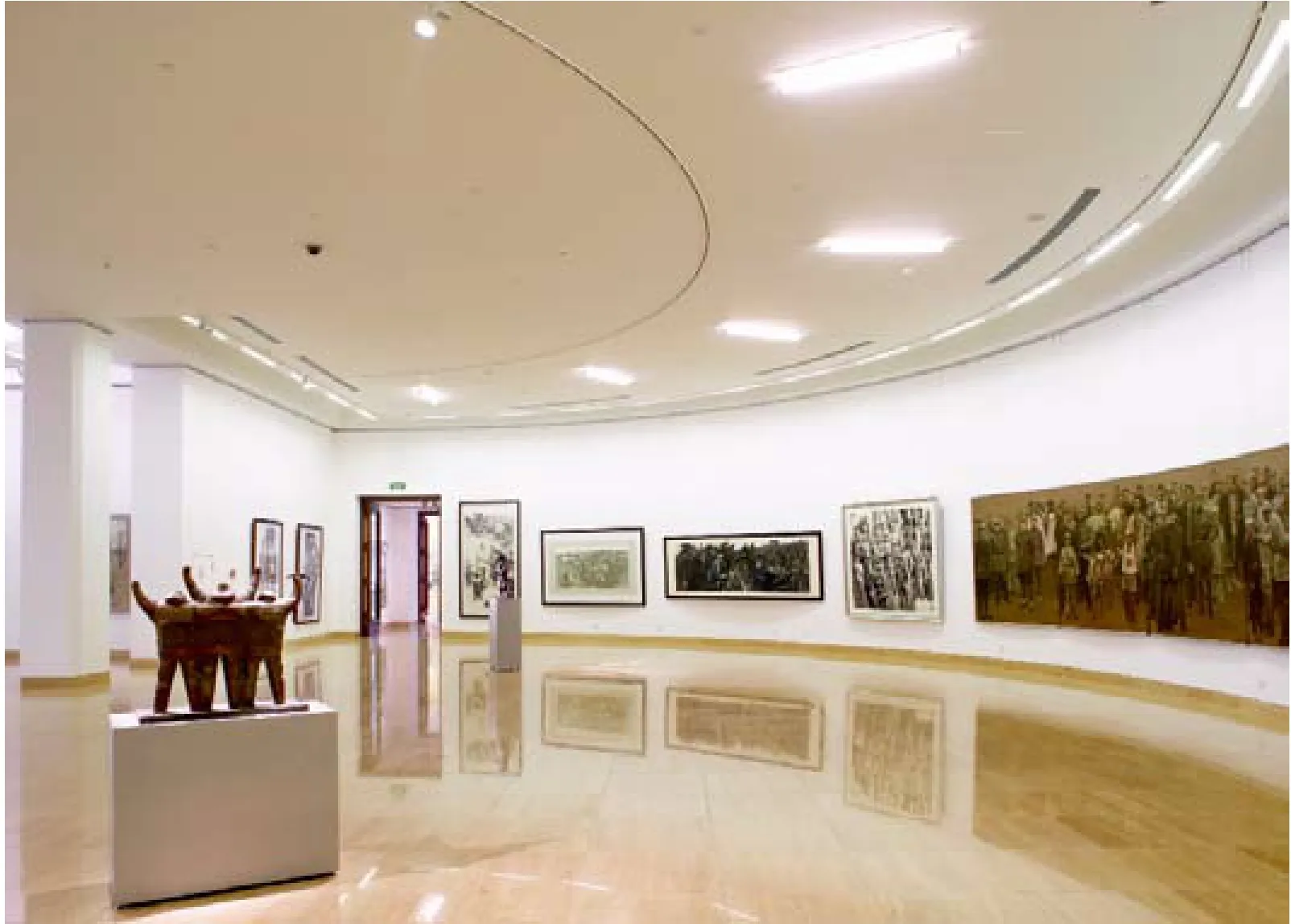
11 改造后圆厅/Exhibition hall after renovation

12 改造后角厅/Corner hall with skylight after renovation

13.14 夜景/Night views
Comments
ZHAO Min: The National Art Museum of China –Plastic Surgery
Modern medical studies have indicated that women who have undergone cosmetic surgery live ten years longer than the average lifespan. there is no absolute beauty standard in the world, therefore an increasing number of women choose to use "miniature cosmetics" to perfect their look.
the National Art Museum of China was completed in 1962. It is the representative work of the Chinese modernist architect, Mr.DAI Nianci. the museum is an example of archetypal neoclassical architecture, with its fine detail and ideal proportions. As time has passed and as its beauty has faded away, "miniature cosmetics" have been utilized as a method to renovate the building. Leading architect ZHUANG Weimin has created a design that faithfully follows the original architecture, and preserves it by implementing seismic reinforcement measures and upgrading the fire protection. These methods have doubtlessly improved the functionality of the building. Each detail of the extension and renovation work for the museum collection and display space has brought the new design into correspondence with the original. Consequently, people have not noticed the great efforts that the architects have made.
Visitors are left with a good impression, thanks to the thoughtful redesign of the museum, modeled on the elegant neo-Chinese style that has represented Chinese aesthetic appeal for over half a century. The renovation project was minimally invasive, dubbed a "filling and integrated design", it respected the original architects work and paid due reverence to the architectural profession. This hands-off approach to the renovation has been widely acclaimed.
Unquestionably, the renovation of the National Art Museum of China is a highly successful application of "miniature cosmetics" of the architecture practice. (English translation by Dandan WANG)
——中国美术馆藏文学插图精品展
——中国美术馆、南京博物院藏明清肖像画展
——中国美术馆藏书画界全国政协委员美术作品广西展

