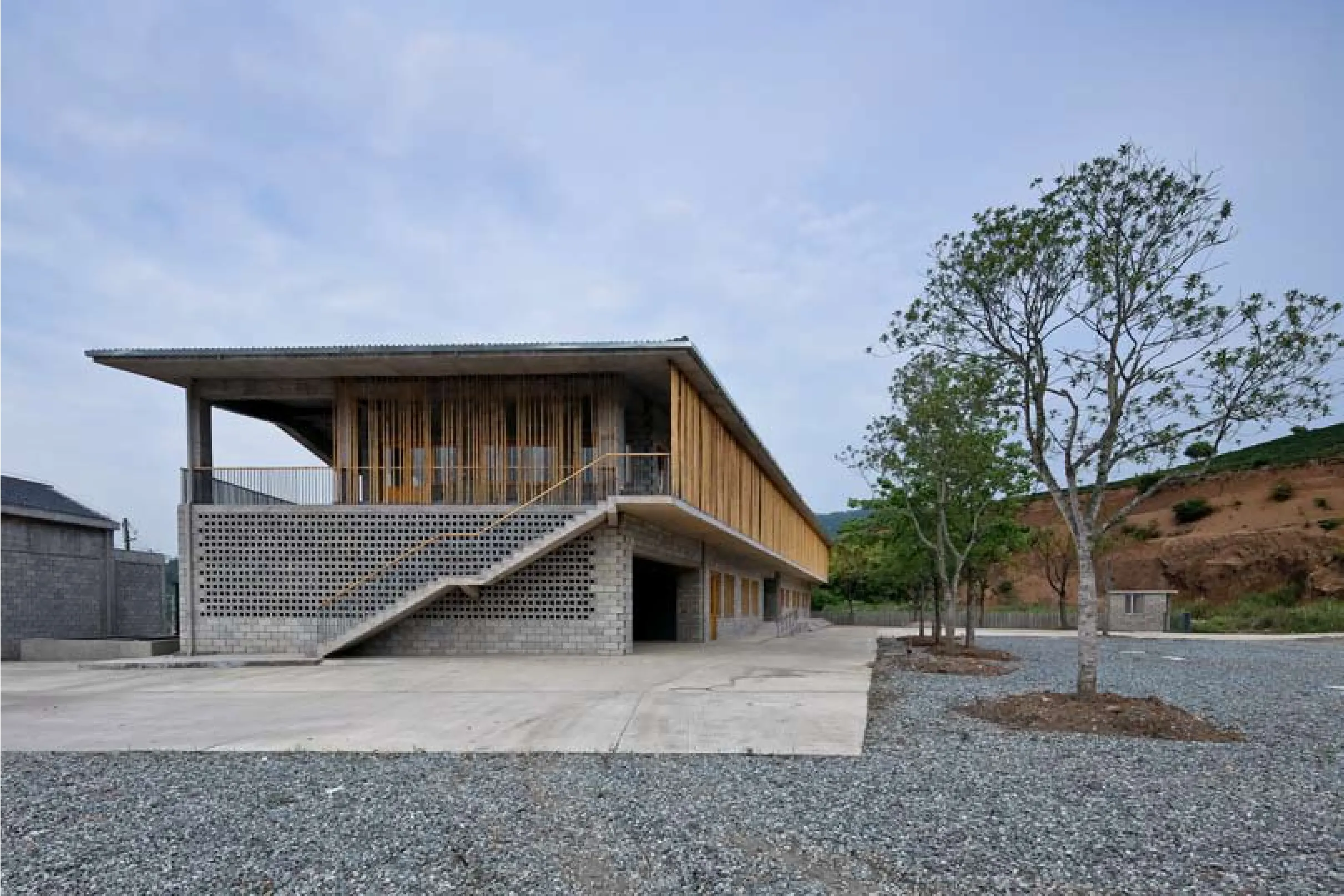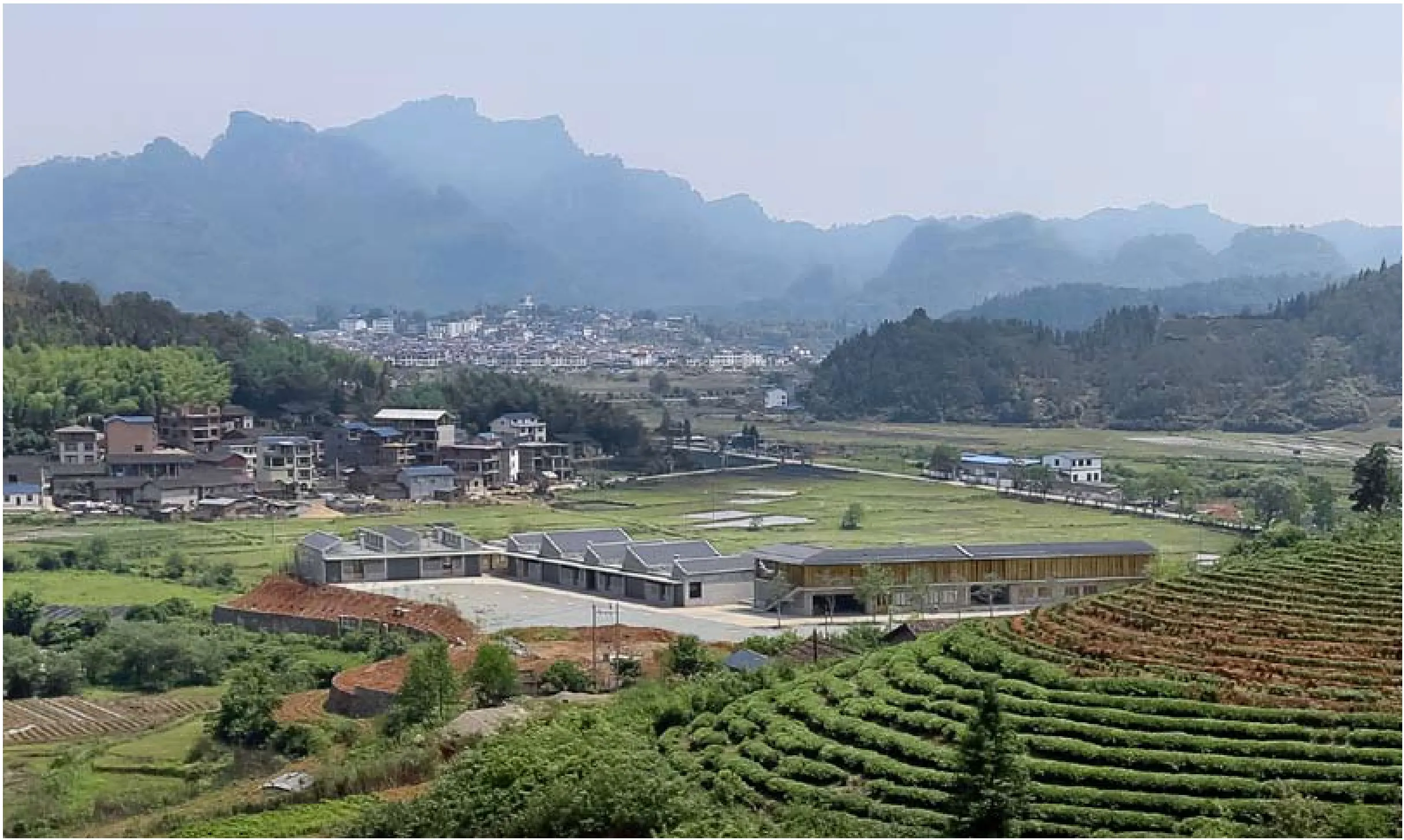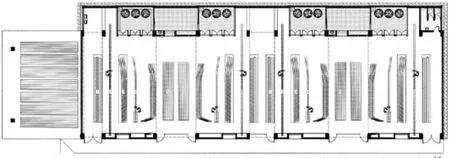武夷山竹筏育制场,南平,福建,中国
建筑设计:华黎/迹·建筑事务所
武夷山竹筏育制场,南平,福建,中国
建筑设计:华黎/迹·建筑事务所

1 外景/Exterior views
武夷山竹筏育制场是武夷山九曲溪旅游漂流用竹排的储存及制作工厂,项目位于武夷山星村镇附近乡野中的一块台地上,由竹子储存仓库(未建成)、竹排制作车间、办公及宿舍楼这3栋建筑及其围合的庭院组成。每年冬天这里要采集晾晒约2.2万根毛竹,之后储存于竹子仓库,用于每年1800张竹排的制造。
建筑的布局与朝向结合地形、风向考虑。制作车间分为两组,内部为大跨度空间,横向满足毛竹9m长烧制时移动的需要,长向则按照火烧竹尾、竹头和绑扎的工序,形成3~4组生产单元。通过顶部开向北侧的侧天窗采光,以避免眩光。与制作区相联系的小尺度空间形成休息、储藏、卫生间、庭院等服务功能。建筑大部分采用坡屋顶以利于排雨和屋顶隔热。办公宿舍楼采用外廊式布局,一层为办公,二层为宿舍、食堂,外廊采用竹子形成遮阳格栅,利于隔热通风。
回应气候和项目的功能需求,将当地非常普及的日常性材料与工艺在设计中进行有针对性的运用。建筑主体采用素混凝土结构和混凝土砌块外墙(厂房建筑没有保温要求,外墙局部将空心砌块横放砌筑使其满足通风需要),屋面采用水泥瓦,竹、木作为遮阳、门窗、扶手等元素出现。所用材料和工艺均来自当地,且都秉持相同的原则——材料以不作过多表面处理的方式出现,呈现自身的特点。
项目的工业厂房性质决定了建筑摒弃形式上任何的多余,而在建构上采用最基本的元素,并尽可能呈现其构造逻辑。在营造工业建筑朴素美学的同时获得经济性。

2 外景/Exterior views
Located on a plateau in the Xingcun village, the building complex is a manufacturing and storage facility of bamboo rafts, used to sail the nearby Nine Bend River in Wuyi Mountain for tourism. The three buildings on site – a bamboo raft storage warehouse (not completed), a bamboo manufacturing workshop, and an office and dormitory building–are knit together by a central courtyard. Each winter harvest yields 22,000 bamboo stems which, following a storage period in the workshop, are used to manufacture 1,800 bamboo rafts annually.
Its architecture and layout reflect distinct programmatic, topographical, and climatic requirements. The manufacturing workshop is divided into two work units. The interior, with its long span and open layout, accommodates the length required for the final binding parts of the production process. The space supports three to four manufacturing units. Natural light is filtered through oblique skylights, which are oriented northward in order to prevent glare. Smaller spaces form rest areas, storage, restrooms, courtyards, and other service functions. Sloping roofs are used to improve drainage and roof insulation. The office and dormitory building adopts a veranda layout, with offices occupying the first floor, and dormitory and cafeteria occupying the second. Bamboo stalks are applied along the veranda to form shading louvers, which also provide well-ventilated insulation.
Considering the functional requirements of the climate and the project, in-situ concrete is used for the structure. Since the factory building does not require heat preservation, its outer walls are made with horizontally-laid hollow bricks, which also provide adequate ventilation. Cement tiles are applied to the roof. Bamboo and wood sever as sunshade and appear as elements in doors, windows and handrails.The materials and the craftsmanship are all local and without much surface treatment. All the materials present their own characters. The industrial character of the project discourages superfluous design. By using the most basic elements for its construction, the architecture naturally reveals its structural and material logic. The project reconciles aesthetic simplicity with economical efficiency.



3-5 外景/Exterior views


6 细部/Detail

7 总图/Site plan

8 车间立面/Workshop elevation

9 模型/Model

10 内景/Interior view

11 九曲溪竹筏漂流/Bamboo rafting on Nine Bend River

12 传统作坊竹子烧制/Bamboo burning in traditional workshop

13 村民施工/Villagers participate in construction

14 大车间剖面/Section of big workshop

15 大车间平面/Floor plan of big workshop
评论
柳亦春:这是一个看似简单的设计,却处处充满着积极的思考。由于工业建筑先天的对于功能性和经济性的诉求,建筑师在呼应其功能的相关结构、采光、通风、尺度等方面均进行了细致的思考与设计,结构与材料都是直接暴露的方式,因而对于一个低技术的建造来讲,其构造的难度反而增加了的。与一般工业建筑在设计与建造上不同的是,这一切是在这个消费时代,建筑承担了过多的图像与符号意义背景下,建筑师对于设计的价值取向的一个有意识的选择,但也许只有这个价值取向被有效移植到更广泛的类型中,它的批判力量才能足够显现。
张晓春:建筑师像隐形人,隐身在武夷山竹筏育制场空间的“育制”过程中。让这座工业建筑在场地条件、气候特征、经济限制等综合因素下,根据竹筏制作工艺、建筑自身的功能要求“选择”自己的空间形式,“选择”自己熟悉的建筑材料、建造工艺,又让材料自己“决定”以何种适宜方式出现在哪个部位,来“完成”基于地域特征的自发建造。建筑师的观念和操控,已经融在这个“自发建造”的过程中了。
Comments
LIU Yichun: It is a seemingly simple design, but full of active thoughts. Considering the natural functional and economic pursuits of industrial buildings, the architect exhibits thorough thoughts and design responding to the project's function in terms of structure, lighting, ventilation, and scale. Since the structure and materials are directly exposed, the construction difficulty level is increased for a structure with relatively low technological level.
Different from regular industrial buildings in design and structure, this project exhibits a conscious decision made by the architect over the orientation of design values, in a time of consumption when architecture is given excessive graphic and symbolic meanings. However, only after this value orientation is effectively transplanted into more diverse categories, its critical power may fully emerge.
ZHANG Xiaochun: Like an invisible man, the architect hides himself in the design and construction process of the Wuyishan Bamboo Raft Factory. Taking such elements as site conditions, local climate, and economic constraints into consideration, and based on the raft production techniques and the building's functional requirements, the architect makes the factory "select" its own spatial form and "choose" the building materials and construction techniques that it is familiar with. He also makes the materials "decide" where and in what way they should be utilized, so as to "complete" the spontaneous construction process based on regional characteristics. In such a way, the concept and operation of the architect are integrated with this "spontaneous construction" process already.
项目信息/Credits and Data
主持建筑师/Principal Architect:华黎/HUA Li
客户/Client:福建武夷山旅游发展股份有限公司/ Wuyishan Tourism Development Incorporated Company
设计团队/Design Team:华黎,Elisabet Aguilar Palau,张婕,诸荔晶,赖尔逊,Martino Aviles,姜楠,施蔚闻,连俊钦/HUA Li, Elisabet Aguilar Palau, ZHANG Jie, ZHU Lijing, LAI Erxun, Martino Aviles, JIANG Nan, SHI Weiwen, LIAN Junqin
项目功能/Program:制作厂房,储藏,办公室,宿舍/ Workshop, storage warehouse, office, dormitory
场地面积/Site Area:14629m2
建筑面积/Total Floor Area:2580m2
建筑材料/Material:素混凝土结构,混凝土砌块外墙,水泥瓦屋面,竹格栅遮阳,木门窗,扶手/In-situ concrete, hollow concrete blocks, cement tile, bamboo and wood
设计时间/Design Period:2011
摄影/Photos:苏圣亮/SU Shengliang
Wuyishan Bamboo Raft Factory, Nanping, Fujian, China, 2014
Architects:HUA Li/TAO (Trace Architecture Office)

