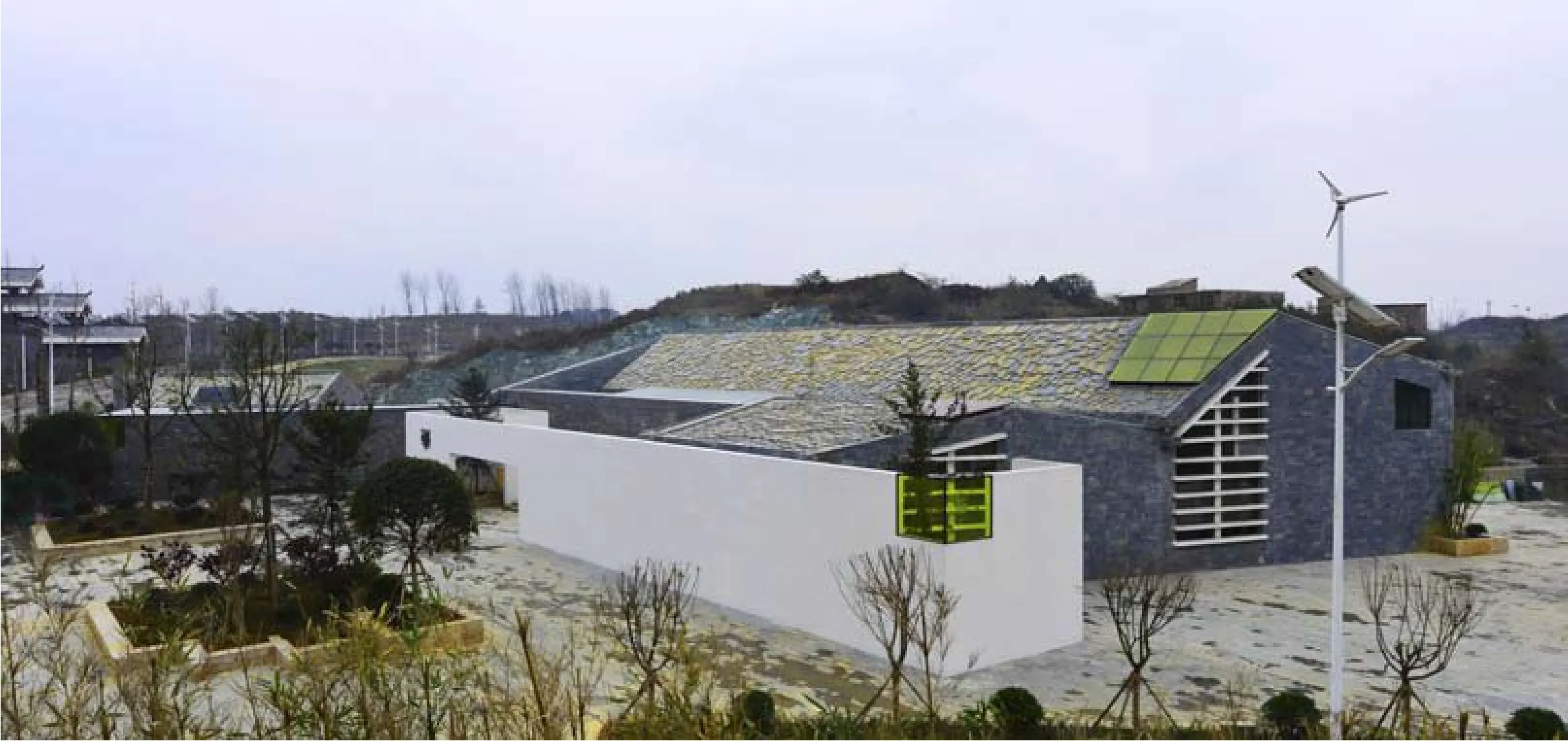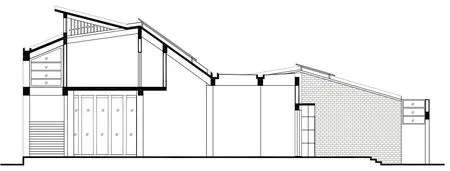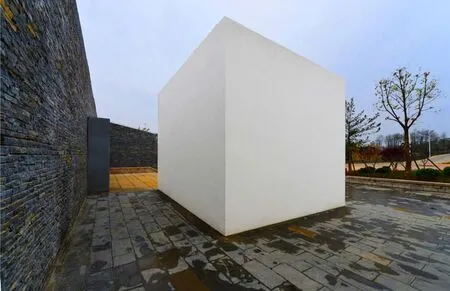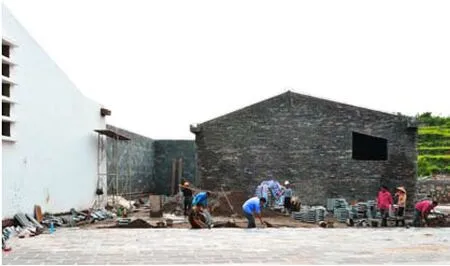车田村游客接待中心,贵安,贵州,中国
建筑设计:魏浩波,谢劲松/西线工作室
车田村游客接待中心,贵安,贵州,中国
建筑设计:魏浩波,谢劲松/西线工作室

1 外景/Exterior view
场地秩序+形式原型+基本建造
车田村游客接待中心位于贵州省中部贵安国家级开发新区的车田村内。车田村是一山地石头村落,沿开阔地与河流平行退台布局。该村的空间结构是典型的无主次等级的单元平行复加模式。车田村的整体成形方式虽然是常见的平行组织方式,但其所特有的矩形基本单元体的自发串联生长成条形单元组的现象,条形单元组所具备的通过转折、环绕等方式自我再构空间的能力,以及相邻的若干条形单元组在端部相互咬合的特点,使其形成了特殊的“单元同构+列平行+咬合节点”的场地秩序。
由此,在车田村游客接待中心的设计中尝试导入这种“单元同构+列平行+咬合节点”的场地秩序作为空间生成机制:将建筑划分为从面向道路交叉口的广场向后山递进的3列不同空间类型与建造方式的平行条带,这样的处理既承续了车田村典型的平行控制方式,也有效地利用了平行条带可灵活处理不规则场地的特点。
此3列平行带均采用了“L”型转折的空间同构方式;直面交叉口前三角广场的条带一,空间类别为“院”,通过多次“L”型折转完成院落围合,采用普通的砖砌体建造方式,通体白色粉刷,是具有仪式性原境的入口空间;条带二地处基地中最宽的地段,空间类别为“巷”,在充分利用地形进行“L”型拉伸扭转之后,在北端绕出一方小小的含男女洗手间的功能组,通体运用车田村传统的“石头砌筑+干抹”工艺,蕴含了曲径通幽的石巷原境;条带三体量最大,空间类别为“堂”,基本建造方式为常态的“框架结构+填充墙+外墙当地石材敷面”,系带有回味质感的游客接待中心主功能区。内部亦遵循单元体成条、条组平行的方式进行功能分区,且在靠近条带一与条带二的南侧端头刻意做了个“L”型的突然转折,由此将3个条带咬合成一个整体,将平行控制模式无精确边沿界限的状态调整为以某种特定的场地结构作为收束。3列条带在形式处理上突出了车田村老房子“墙围合+墙排排”的形式原型,只是将墙与墙的平等关系有意识地转化为有秩序的等级关系。总之,这种各单元条带各自“L”型同构后再平行复加的组织模式,既保持了列与列间相对的独立性,亦获取了平行组合所具有的匀质性与整体性,由此透射出重复性与差异性共存的乡土空间控制思维。
总之,车田村游客接待中心系“场地秩序+形式原型+基本建造”的工作方式投射的结果:1)研究场地秩序是试图将漫长乡土社会中日积月累的处理复杂地形的场地控制经验转换为空间生发的基本控制骨架,这骨架浸透着传统生活惯性的烙印;2)企图通过对形式原型的操作与变形控制,保持形象的身份认同与基本稳定,达成某种似曾相识的渊源感;3)技术是生活世界的物象化,不管什么样的技术,已经在此的、正在生成的或将要生成的都奠基于当时当地的生活世界这一基础和源泉之上。

2 效果图/Rendering
Site order + prototype + and basic construction
Chetian Village Tourist Center is located at the heart of China's Guizhou Province, in the national new development zone of Guian. Chetian's standard groupings of units are spread across various plains alongside the foot of the hill range which runs in parallel with the small river. The spatial layouts of these three bands of units come in a classic reproductive and parallel formation. With the spontaneous expansion of these common but highly adaptive bands of units, the arrangement eventually turns into a phenomenon in which the toothed part of these parallel units conform towards one another in creation of a natural site order.
Therefore we integrated the unique characteristics of the units mentioned above into our Chetian Village Tourist Center, which created a highly adaptive spatial formation in parallel with the surrounding roads as well as the hills.
These three parallel bands of units produce L-shape spaces in an isomorphic fashion. The repetitive L-shape turns eventually create a space similar to that of a courtyard, categorized in China as "yuan". The surrounding walls of the courtyard adopt bluestone masonry and are cohesively painted in white, which creates a ritualistic atmosphere for the stone alleyway entrance. The space formed by the second band is categorized as "Xiang" (alley), which is located in the widest part of the site. By stretching and twisting the L shape, additional space is produced for a restroom at the north end of the site. Chetian Village's traditional stone masonry and wipe-dry technics are also adopted to capture the essence of a winding stone path into a secluded space. The third band takes up the largest volume of the site, a space categorized as "Tang" (hall). This area is the main functional part of the tourist center. An aftertaste is brought about by the basic frame structure and the filler and exterior walls of local stones. The interior units follow the parallel pattern of the band and are partitioned according to their functions. We deliberately put a turn near the south end of the first band and the second band in order to combine the three bands into one structural unity. We went beyond the traditional methods of expansion by predetermining the parameters of the project, putting the relationship among each of the walls in an orderly hierarchy, and emphasizing the functions of each section. Nevertheless, we preserved the traditional L-shape units in aim of retaining the relative independence among the parallel bands while gaining the benefits of uniformity and integrity. Our project displays the repeatability and uniqueness of the local spatial control.
The Chetian Village Tourist Center displays a design concept of "site order + prototype + basic method of construction", which leads to the following conclusions: 1) We research on site order is an attempt to transform the local experience in handling complex landforms into a basic framework for continuous spaces, a framework that embraces the village's traditional way of living. 2) We retain the unique characteristics of the village in our prototype while maintaining control through transformation of design. 3) We believe that technology is the materialization of life, therefore, no matter how advanced technology becomes, it must adapt to the place, the times and the life which it belongs to.
项目信息/Credits and Data
客户/Client:贵州贵安文化旅游投资有限公司/Guizhou Gui'an Cultural Tourism Investment Co.,Ltd.
主持建筑师/Principal Architects:魏浩波,谢劲松/WEI Haobo, XIE Jinsong
建筑设计/Architectural Design:魏浩波,马宁/WEI Haobo, MA Ning
设计单位/Design Team:西线工作室/Westline Studio
室内设计师/Interior Designers:魏浩波,谢劲松,马宁,吴蛟/WEI Haobo, XIE Jinsong, MA Ning, WU Jiao
结构工程师/Structural Engineers:李元平,杨小强/LI Yuanping, YANG Xiaoqiang
图纸审核/Drawings Verifier:周可/ZHOU Ke
现场负责/On-site Controller:唐晓,张波纹,李新鑫/ TANG Xiao, ZHANG Bowen, LI Xinxin
项目功能/Program:游客接待,导览,休息与纪念/Tourist reception, information center, resting place and souvenir shop结构形式/Structure:砖混,传统石砌,框架/Brick, traditional barnacle, and frame
层数/Number of Floors:2
建筑材料/Materials:砖,车田村当地石材,混凝土,清水混凝土挂板/Bricks, local stones, concrete, fair-faced concrete slabs
建筑面积/Floor Area:935m2
设计时间/Design Period:2014
摄影/Photos:谢劲松,欧明华/XIE Jinsong, OU Minghua

3 总图/Site plan

4 剖面/Section

5 外景/Exterior views 7 施工中/Under construction

6 外景/Exterior views

7 施工中/Under construction

8 外景/Exterior views
评论
方晓风:这是一个常规的旅游配套设施项目,但建筑师走出了符号拼贴的俗套。建筑师一方面依据所在村落的空间原型组织布局结构,一方面挖掘和塑造场地所蕴含的诗意。彩色玻璃的介入在南方炎热的气候条件下有其特殊意义,岭南园林和民居中曾有大量运用,这个项目突破了传统装饰性的使用手法,而将其与空间的序列和节奏变化结合在一起,表现力更胜一筹。笔者更欣赏的是设计者在此案中显现的文化心态,平和而自信,用现代的技术和语言吟出了一首地域化的小诗。
鲁安东:扭曲的空间
这是一个内向性的建筑,一个从场地开始向内收缩、折叠、包裹、最终营造意境的建构过程。空间是唯一的关键词,形式秩序、材料工艺、传统意境都是它一体三面的具现。它并非一个接待中心,甚至也不是一个展览空间,它是一次空间展览,或者说其本身就是展品。这个建筑是对“场地”的一次空间实验,但与地方“场所”无关。
Comments
FANG Xiaofeng: This is a common tourist facility project. What makes it uncommon is the architects' way of design going beyond the collage of symbols. On the one hand, the architects organize the layout structure based on the village's spatial prototype. On the other hand, they explore and establish the poetic connotations of the site. The use of color glass has special significance in hot climatic conditions of southern China. Indeed, it was used in large quantities in Lingnan gardens and residences. Breaking from thetraditional practice of using color glass as decoration, this project integrates it with spatial sequence and rhythm variation which achieved a more powerful expression. Personally, I appreciate more the cultural mentality of peace and confidence expressed through the project by the architects, who have uttered a localized poem with modern technology and language.

9 外景/Exterior views

10 外景/Exterior views

11 外景/Exterior views
LU Andong: Twisted Space
This is an introversive architecture, a building process starting from the site, then shrinking inward, followed by folding, enveloping, and ending with the setting up of atmosphere. Space is the only keyword, while formal hierarchy, materials and crafts, traditional images are its three embodiments. It is not a reception center, nor an exhibition space, but an exhibition OF space, or in another word, an object to be exhibited itself. This architecture is a spatial exercise on the "Site", but irrelevant to the local "Place".
Chetian Village Tourist Center, Gui'an, Guizhou, China, 2014
Architects:WEI Haobo, XIE Jinsong/Westline Studio

