太阳公社竹构系列,杭州,浙江,中国
建筑设计:陈浩如/杭州山上建筑设计事务所
太阳公社竹构系列,杭州,浙江,中国
建筑设计:陈浩如/杭州山上建筑设计事务所

1 猪圈外景/Exterior view of pigsty
乡村实验中的自然构筑
项目基地位于杭州西部山区中,是一个拥有140户农户的自然村落。猪圈的主要建筑材料采用了原场地生长的毛竹构建和溪坑卵石砌筑,工匠陈师傅是场地农民的大儿子,工人和材料均来自当地。设计过程中对动物的习性做了研究,并将轮牧方式和饲养场地做了规划。猪群有专门的宿舍、喂食区、外置的厕所、室外活动场和泳池。场地上不再动土开挖,巨型青竹构筑连成一个自我稳定的结构体,如同一只大鸟落在石砌矮墙上。手工编织的茅草采自附近山区,由公社发动村民集体编制后,再由工人干挂到竹构屋顶上。
鸡舍基地在山谷尽端的农业小水库和北侧山地之间夯实的平地上,由小细木均匀插入地面形成浅基础。木基础的顶部以毛竹搭出一个平台,两个8m×8m的竹构单元置于其上,形成一个开敞而结实的结构,屋顶为简单快速的竹瓦构造,对结构起到稳定作用。竹构内部高挑宽敞,密布杆件,可容纳禽类栖居其上。
根据季节的不同,山谷里收割不到茅草,但是竹子到处都是,于是改用竹瓦做这个竹构的屋顶。每一条做瓦片的竹子会被竹匠从中间一切为二,弧形的竹条成为自然的瓦片,人们只需要将竹节打穿,这半条竹子就能成为一条非常理想的连续瓦片。每一条竹瓦的竹节都是竹匠弯腰用榔头清理过。正反面的竹瓦相互扣置,为了使之连接平滑,竹瓦中竹节的清理也分外讲究。整个竹构屋顶用去了超过200根青竹,而屋顶上没有用一块化工材料做防水。
长亭基地在水库堤坝上,视野开阔,通风良好。其基础为堤坝顶部,早已夯实,在其上放置6根原木作为基础,上铺木板相连,5开间的竹构和底部的原木和木板形成一个独立而紧密的结构体。每个单元的开间为4m×3m,尺度适合人居,功能为农人在工作时休憩使用。
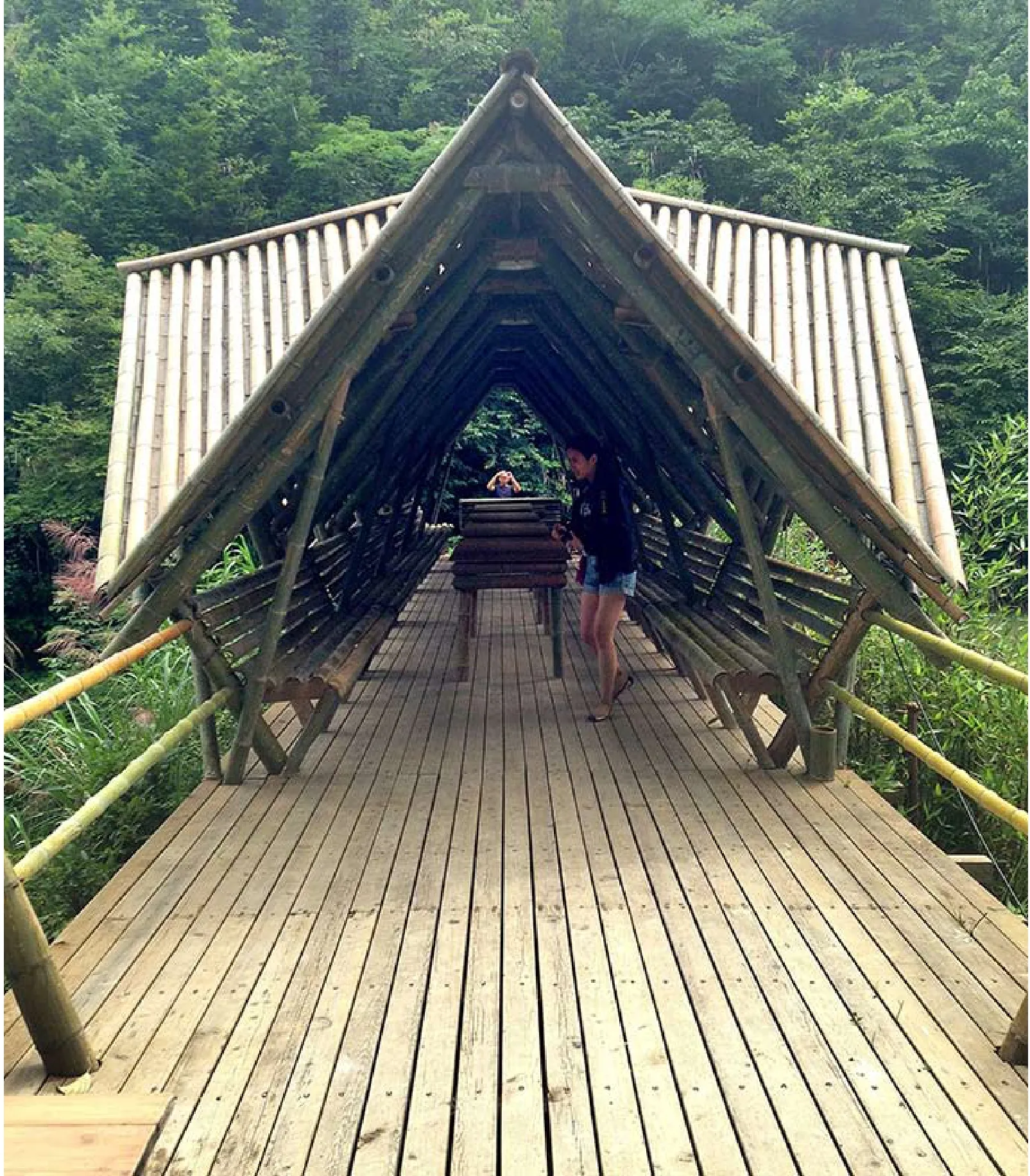
2 长亭外景/Exterior view of pavilion
Natural Construction in Rural Experiments
This project is located in the mountain area in West Hangzhou, in a natural village with 140 farmer households. The main material of the pigsty is the native bamboo and pebbles picked from rivulet. The craftsman Chen is the eldest son of a farmer on the farm, other workers and materials are all local. During the design process, animal behavior was studied. Rotational grazing and feedlot were planned at the same time. Special dormitory, feeding area, outdoor toilet, exercise field and swimming pool were designed for the pigs. Excavation was no longer needed on the site, instead, a self-stable bamboo structure, like a big bird, landed on the stone parapets. Thatch picked from the mountains nearby was first knitted by the villagers at the call of the commune and hanged onto the roof of the structure by the workers.
The henhouse was built on the compacted flat ground at the end of the valley, between the small agricultural reservoir and the hills in the north. A shallow foundation was formed by inserting tiny wood into the ground uniformly. On the top of the wood foundation a bamboo platform was built and on the platform two 8m×8m bamboo units were used to form an open and sturdy structure. The roof, a simple structure of bamboo tiles, brought stability to the whole construction. The interior space, tall and spacious, was densely decorated with bars for the poultry rest on.
Due to the changing of the seasons, thatch is impossible to harvest throughout the whole year, whereas bamboo can be found anywhere anytime in the mountain. Therefore, instead of thatch, bamboo tiles were applied to the roof. Each bamboo was split into two arch-shaped pieces to become natural tiles. When the joints were pierced, the bamboo stem turned into an ideal strip of continuous tiles. The joints on each bamboo were cleaned by craftsmen with hammers to make the front and the back of bamboo tiles buckled perfectly together. In order to smooth the connection, strict cleaning process was required. The roof of the whole structure was made with more than two hundred pieces of bamboo. No chemical material was needed for water resistance.
The Pavilion is located on the dam of the reservoir with great view and good ventilation. The top of the dam is compacted and serves as the foundation of the Pavilion. The base consists of six logs, connected and covered by planks. Together with the 5-bay bamboo structure, they form an independent and compact unity. Each bay covers an area of 4m×3m, a suitable scale for people to live in. It functions as a resting place for the farmers at work.

3 长亭外景/Exterior view of pavilion

4 环境/Envionment
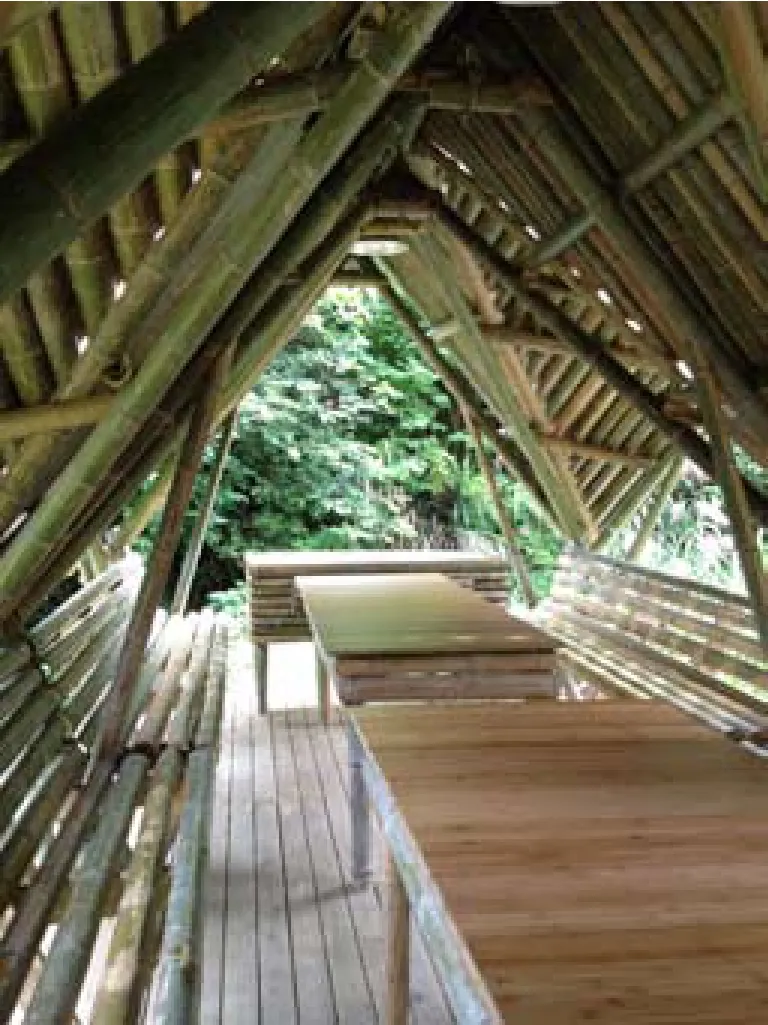
5 长亭内景/Interior view of pavilion
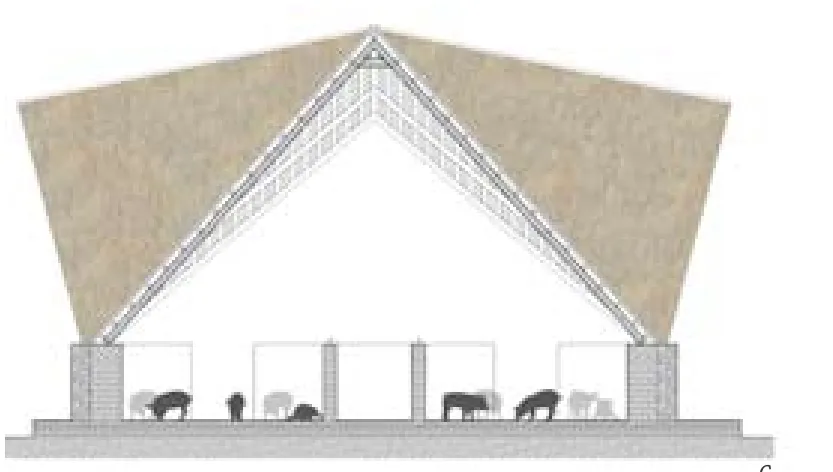
6 猪圈剖面/Section of pigsty

7 猪圈内景/Interior view of pigsty
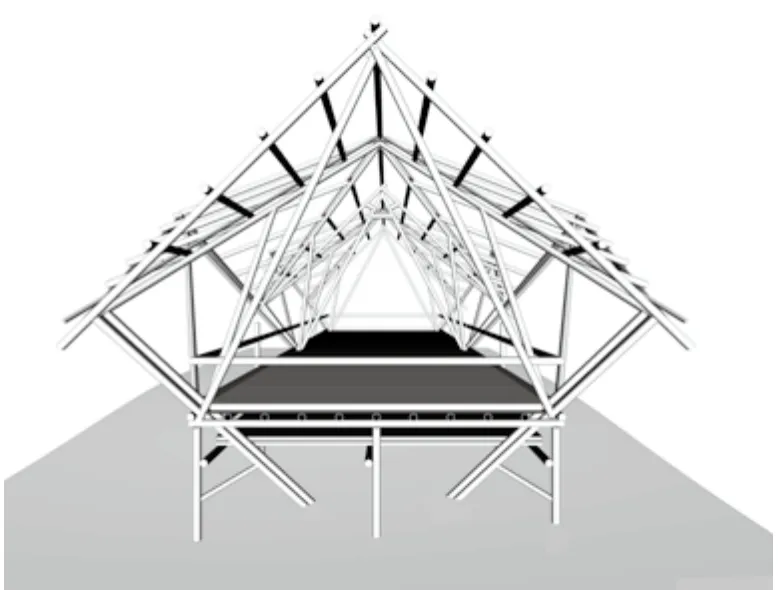
8 鸡舍剖面/Section of henhouse

9 长亭立面/Elevation of pavilion

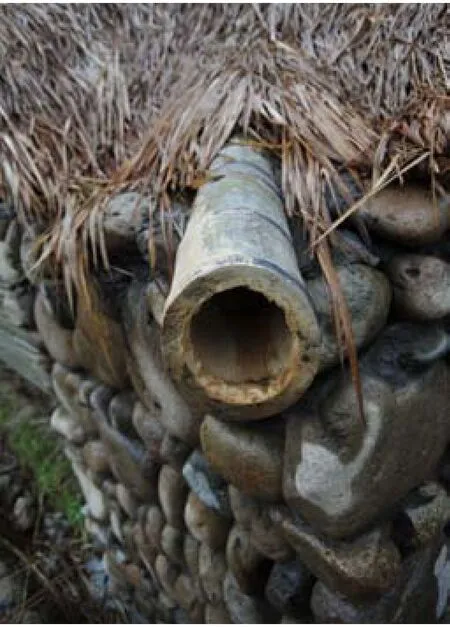

10-12 细部/Details
项目信息/Credits and Data
客户/Client:临安太阳公社生态农场/Taiyang Organic Farming Commune
主持建筑师/Principal Architect:陈浩如/CHEN Haoru
设计团队/Design Team:陈浩如,谢晨云,马成龙,王春威,朱骁成,顾安婕/CHEN Haoru, XIE Chenyun, MA Chenglong, WANG Chunwei, ZHU Xiaocheng, GU Anjie
项目功能/Program:猪圈,鸡舍,长亭/Pigsty, henhouse, pavilion
猪圈场地面积/Land scale of the Pigsty:2000m2
猪圈建筑面积/Pigsty Floor Area:256m2
鸡舍建筑面积/Henhouse Floor Area:130m2
长亭建筑面积/Pavilion Floor Area:120m2
建筑材料/Materials:青竹,溪坑石,茅草/Bamboo, creek pebbles, thatch
设计时间/Design Period:2013
摄影/Photos:吕恒中/LU Hengzhong

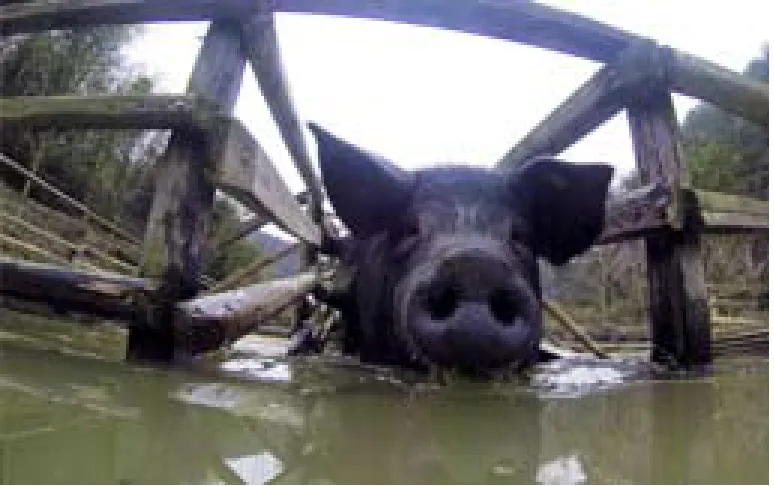
13.14 环境/Environment

15 鸡舍轴测/Concept diagram of henhouse
评论
方晓风:猪圈、鸡舍能进入业界乃至大众的视界,确乎是有点邪性的故事,但细究之下,仍不外乎因为一种不苟且的设计态度。建筑师依据现实的条件,发展出了一套简明而成熟的竹构体系,用平实的语言将田园风情渲染得让人沉醉。简单的事情用心做,做好了,爆发出的力量或许也是建筑师未曾预料的。这个项目更大的意义在于,告诉广大设计师们,机会是自己创造的,关于机运喋喋不休的抱怨,可以休矣。
张晓春:与其说是单纯的建造过程,不如说是建筑师用专业知识来学习乡土和挖掘乡土的过程。从比例协调、尺度适宜的体量、形态以及建造方式看,“青竹+茅草+溪坑石”的构筑和场地形成了简洁而默契的关系,青竹的结构构架和节点构造、青竹和其他材料(茅草、溪坑石)的组合关系也明确清晰。建筑师的专业知识和乡村传统的环境观、对自然材料的理解、使用方式和加工工艺之间也达成了某种默契。
Comments
FANG Xiaofeng: The selection of sty and coop into professional and public publications, at first sight, seems irrelevant and ridiculous, however, a close examination reveals that it stemmed from a serious design practice. Based on realities, the architect developed a series of concise and mature bamboo systems that enhanced the pastoral scenery through vernacular language. If we can put all our heart into simple things, powerful result can be stimulated unexpectedly. The significance of this project is to tell designers that opportunities can be created, thereby it is time to stop the endless complaints.
ZHANG Xiaochun: Rather than a simple construction, this project is better to be regarded as a process during which the architect uses his expertise to study and explore local features. In view of the appropriate volume, form, and construction methods, the construction of "bamboo + thatch + creek pebbles" forms a concise and tacit relationship with the project site. The bamboo structure framework and the joint tectonics, as well as the combination of bamboo and other materials (thatch and creek pebbles), are clear and explicit.The expertise of the architect, the traditional view of the rural environment, and the understanding, use, and processing of natural materials have also worked with each other in a tacit manner.
Bamboo Design in Taiyang Farming Commune, Hangzhou, Zhejiang, China, 2014
Architects:CHEN Haoru/Citiarc Design Office

