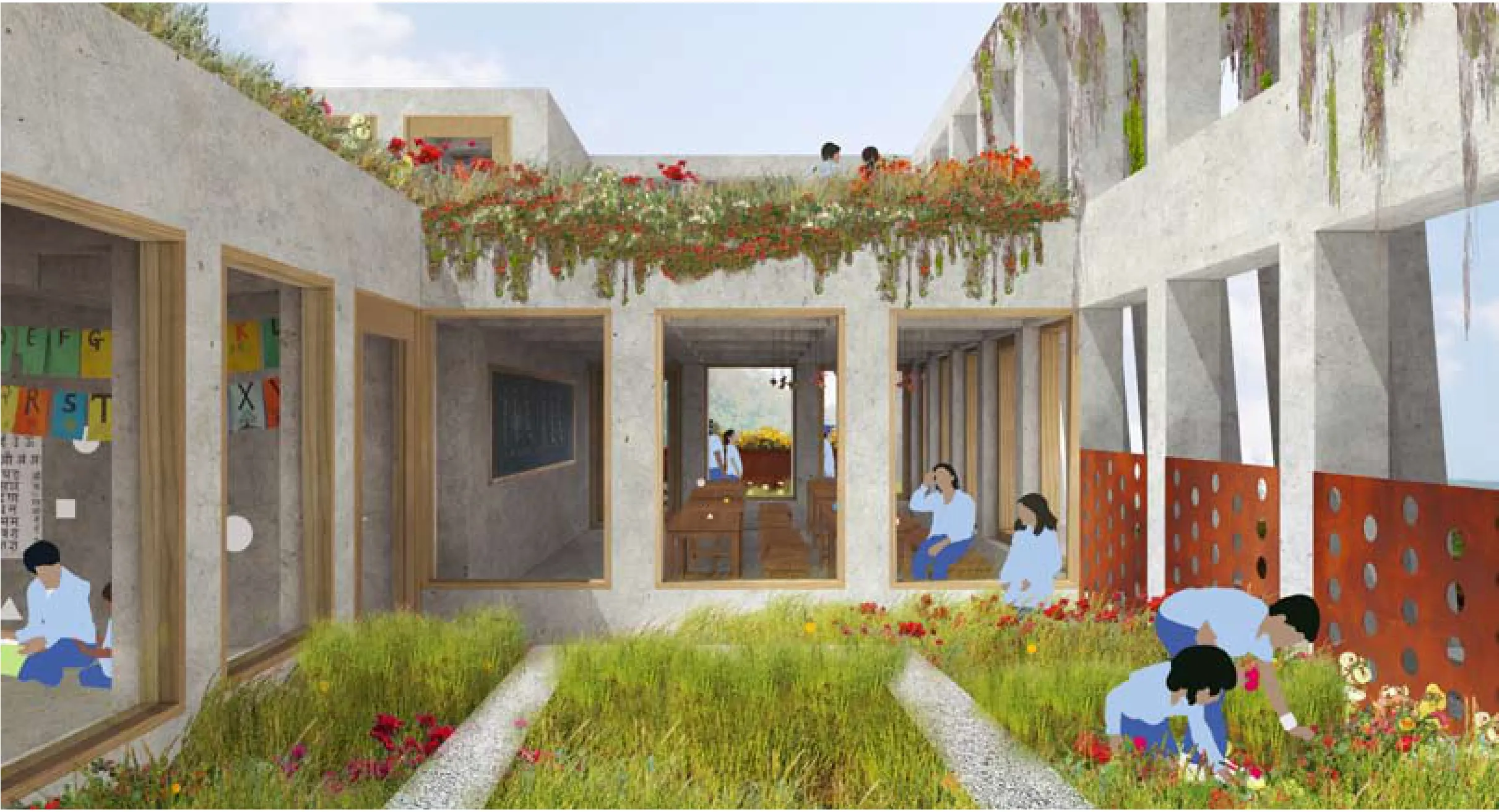儿童塔庙:本地适应性孤儿院及其图书馆,加德满都,尼泊尔
建筑设计:迈克尔·梅雷迪斯,希拉里·桑普尔/MOS建筑事务所
儿童塔庙:本地适应性孤儿院及其图书馆,加德满都,尼泊尔
建筑设计:迈克尔·梅雷迪斯,希拉里·桑普尔/MOS建筑事务所

1 施工中/Under construction
美国纽约MOS建筑事务所的希拉里·桑普尔和迈克尔·雷迪斯设计的位于尼泊尔加德满都的拉利古兰斯孤儿院及其图书馆通过采用低端技术、可利用再生能源和物质资源的设施解决了服务贫困的农村人口的需求,并大大降低了运营成本。立体花园和可持续农业的设计不仅可以起到隔热作用,还可种植农作物。
该项目通过设计面向大众开放的图书馆和抗震避难区,将附近社区的需求整合起来,从而解决了孤儿院相对孤立的问题。通过在设计中采用本地施工工艺和材料可达到利用本地技艺的目的。
之所以选择在加德满都的加盖尔菲迪修建拉利古兰斯孤儿院及其图书馆,是因为这里空气清新、水源清洁、安全、隐蔽并且地价实惠。该建筑将在削减孤儿院一半运营成本的同时极大地完善其设施,从而使孤儿院能在未来继续在社区中扮演重要角色。
设计中采用了本地手工艺,通过使用乡土建造技术以及简单、牢固的本地材料,使物化能达到最小化并最大限度地延长了其使用寿命。采用粉煤灰混凝土,从而节约了原始物料并减少了过程性能源。孤儿院裸露的混凝土体现了典型的施工工艺,这与当地混凝土建筑用灰泥粉饰的风格形成鲜明对比。窗框、嵌入式家具和独立构件均采用本地的耐用柚木制成。
加德满都位于地震高发区,拥有筏式地基以及用300mm钢筋混凝土建成的外骨骼框架的孤儿院将可以为当地全部社区居民提供避难区。
蓄热体可以在整个白天吸收辐射并在夜晚释放,从而在加德满都的炎热白天和寒冷夜晚实现温度调节。在冬季,太阳较低,照射充足,其还可用于供暖。活动窗户可让居民控制温度和调节空气质量。较大空间的设计可以形成对流通风并且主楼梯井也可提供自然通风。虽然,孤儿院通过百叶窗和植物很好地遮挡住了阳光直射,但其间接光照充足,可削减用电量。
15个175W太阳能板可为整个建筑提供所需电力。两个直径达5m和6m的具有坚硬圆顶的厌氧沼气池可以提供取暖、做饭和照明用气。厌氧沼气池在该地区较为普遍,可利用厨余废弃物、农业及社区废弃物产气。饮用水为地下水和雨水,通过UV过滤系统过滤之后存贮在一个较大的储水箱中。
两个屋顶花园、80个固定式滴灌花盆和超过300个的垂挂式花盆均用活性淤泥和灰水灌溉,它们可用于生产有机食品。花园中的果树作为排列在外骨骼、社交空间、外部流线和屋顶花园中的蔬菜和草本植物的补充,相得益彰。它们的产量足以满足孤儿院的需求。
The Lali Gurans orphanage and library in Kathmandu, Nepal by Hilary Sample and Michael Meredith of MOS Architects in New York, USA. The project addresses the needs of an under-served rural population with a facility that uses low-technology renewable energy and material resources, thus significantly reducing operating costs. The design invests in indigenous workmanship by using local construction techniques and materials. Vertical gardens and permaculture provide thermal insulation as well as food for cooking.
Aiming to overcome the image of "the orphanage" as institution, the project offers a publicly accessible library and a seismically stable refuge area during earthquakes.
The site for the Lali Gurans Orphanage and Library in Gagalphedi, Kathmandu was selected for its clean air and water, safety in seclusion, and economical land value. The building will vastly improve the orphanage facilities, while cutting operating costs in half, allowing the organization to play a prominent role in the community as they proceed into the future.
The design invests in local artisanship, by following vernacular building techniques and employing simple, sturdy, locally-available materials to minimize embodied energy and maximize lifespan. Its concrete made with fly ash avoids waste, conserves virgin materials, and reduces processing energy. In contrast to local concrete buildings finished in stucco, the orphanage's exposed concrete expresses the typical construction technique. Window frames, built-in furniture and freestanding elements are made from durable, locally-sourced teak?
Kathmandu is expecting a major earthquake. The orphanage's raft foundation, and its double exoskeleton frame of 300mm reinforced concrete is highly engineered as an area of refuge for the entire local community.

2 施工中/Under construction
Thermal mass mediates Kathmandu's hot days and cold nights, absorbing radiation throughout theday and releasing it at night. During winter, the low sun penetrates deeper, providing warmth. Operable windows allow inhabitants to control temperature and air quality. Larger spaces have cross-ventilation, and the main stairwell provides stack ventilation. Although the orphanage is well-shaded from direct sunlight by its brise-soleil and planting, its glazing allows for plentiful indirect light reducing electrical use.

3 可持续策略/Sustainability strategy

4 剖面/Section
Fifteen 175W solar panels provide the building’s entire electricity usage. Two 5m and 6m diameter solid-dome anaerobic digesters provide gas for heating, cooking and lighting. They are common to the area and will run on kitchen, agricultural, and community waste. Drinking water is collected from the ground and rainwater, passes through a UV filtration system, and will be stored in large tanks.
Organic food will be produced by the two rooftop gardens, 80 fixed drip-irrigation planters, and more than 300 vertical hanging planters, fed with bio-slurry and graywater. Fruit trees in the garden will complement vegetables and herbs grown in planters lining the exoskeleton, social spaces, exterior circulation, and roof garden. Together they will provide enough capacity to fulfill the orphanage's needs.
项目信息/Credits and Data
客户/Client:Christopher Gish, Seeds of Change Foundation, Littleton, Co., USA
主创建筑师/Principal Architects:迈克尔·梅雷迪斯,希拉里·桑普尔/Michael Meredith, Hilary Sample
设计团队/Design Team:Hanif Kara, Adams Kara Taylor, London MRB Engineering, Kathmandu, Nepal Atelier TEN, New Haven, CT
建筑面积/Floor Area:2322m2
建筑材料/Materials:钢筋混凝土,柚木,玻璃/Reinforced concrete, teak, glass
层数/Number of Floors:4
设计时间/Design Period:2013.08
摄影/Photos:Sagar Chitraka, MOS

5 平面/Floor plan

6 效果图/Rendering
评论
罗德胤:最好的设计,就是不做设计。尤其是为孤儿院这种公益到极致的建筑所做的设计。要抗震,所以用了钢筋混凝土的框架结构。要省钱,所以去掉了所有装饰。要生活自给,所以要有室外果园和屋顶菜园。如果说多少还有点设计的话,大概就是采用了类似于《营造法式》中金箱斗底槽的柱网布局,这让小空间和大空间各得其所,也让整座建筑的室内瞬间充斥了建筑的复杂性。
鲁安东:这是一个具有原型意义的项目。将孤儿院和社区图书馆并置创造了赋有人情味的社会空间。在这个复合功能体外的混凝土格构既是一种防卫性的边界(它同时为调节环境提供了缓冲区),又是垂直的花园,后者可以遮阳、处理废物、净化空气,并与屋顶花园一起为孤儿提供了充足的食物和水果。简洁有力的最终形态将孤儿院的传统建筑形象改变为一个充满惊喜和生机的立体花园。
Comments
LUO Deyin: The best design is to make no design at all, especially for full public facilities like orphanages. To be aseismatic, a reinforced concrete frame structure is used. To save money, all the decorations are removed. To be self-sufficient, an outdoor orchard and a rooftop vegetable garden are built. If some design can be observed, it probably is the column grid layout that is similar to the "Jin Xiang Dou Di Cao" as described in Ying Zao Fa Shi. This structure not only properly arranges small space and large space, but also creates architectural complexity in the indoor space of the whole building.
LU Andong: This is a project of prototypical significance. By juxtaposing an orphanage with a community library, it creates a humane social space.The concrete grid surrounding this complex is both a defensive boundary (it formulates a buffer zone for environment) and a vertical garden. The latter shades the building, processes waste, purifies the air, and together with the rooftop gardens, provides ample food and fruits for the orphans. The simple and robust form replaced the traditional institutional orphanage architecture with a stereoscopic garden, a place of surprises and lives.
Children's Ziggurat: Locally-adapted Orphanage and Library, Kathmandu, Nepal
Architects: Michael Meredith, Hilary Sample/MOS Architects

7 施工现场/Construction process

8 施工现场/Construction process

9 施工现场/Construction process

