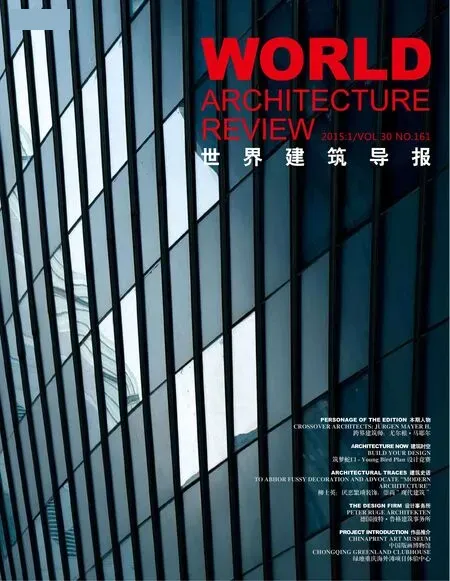德国沃尔夫斯堡汽车城的Level Green - 可持续概念展厅
德国沃尔夫斯堡汽车城的Level Green - 可持续概念展厅
LEVEL GREEN
项目性质:沃尔夫斯堡汽车城互动展览
项目地点: 德国 沃尔夫斯堡
受邀竞赛: 2007, 一等奖
建成时间: 2009
建筑师: Jan-Christoph Stockebrand
摄影: Uwe Walter / Autostadt
Function: Interactive permanent exhibition for the Autostadt Wolfsburg
Location: Volkswagen GroupForum 1st Floor, Autostadt Wolfsburg, Germany
Invited competition: 2007, 1st Prize
Completion: 2009
Project architect: Jan-Christoph Stockebrand
Photographer: Uwe Walter / Autostadt
可持续利用全球资源的个人责任感,继续在普通消费者的生活中发挥着越来越重要的作用。在此背景下,德国沃尔夫斯堡汽车城委托J. MAYER H.建筑师事务所和柏林Art+ COM新媒体公司联合开发以可持续发展为主题的永久性展厅。
LEVEL GREEN展厅于2009年6月4日开放,占地约1000平方米,出色的诠释了关于可持续性发展的一系列复杂概念,并将其转化为有形展示手段,为用户提供一个获取相关信息的平台。众多相关主题旨在展开该概念的各个方面,同时创造适用不同感知层次参观者的信息环境。
由于需要根据最新科学发现不断进行重新评估,“可持续发展”始终是一个模糊抽象的名词。LEVEL GREEN展厅的建筑设计以该话题的相互依赖性为出发点,并将该特性比喻成网络。展厅的单一元素连接成类似于连续有机体的统一结构,里面容纳所有内容和技术设备。
作为对环保消费意识日趋强化的最突出标志之一,取众所周知的PET标志为切入点,据此形成包罗万象的网络寓意。从最初的二维标志扩展到三维,并通过一系列逐步完成的操作创建一个复杂的结构,便于以空间的形式反映所述主题的抽象属性。
该展厅的访问深度不是采用线性方法确定,而是非线性逻辑方法确定,这种互动式充满怎样打开空间的悬念。垂直元素界定展厅内不同区域却没有严格分开它们,让参观者有边玩边发现的想法进行体验。
经过一个阶段的广泛材料研究后,决定根据结构和几何需求使用具有不同厚度的易加工中密度纤维板(MDF)执行设计。中密度纤维板材质经过特殊处理,以满足这个项目需要的防火(B1)等级要求。为了保证建筑的结构性能,用钢结构加固所有垂直元素并用螺栓固定在混凝土地板上。经过各种测试,最后用丙烯酸型汽车漆执行彩涂,保证高可用性,同时满足严格的环保法规。彩涂由本地公司以汽车行业通用的高品质标准量身定制完成。
互动媒体墙的信息显示基于两种主要格式:感性层面的形象化数据和统计显示,以及针对话题的不同方面进行深入解释的触摸屏(参观者以触摸的形式访问数据,了解概况之后可以决定访问深度以及哪些需要了解的话题)。前者旨在唤起参观者最初的兴趣,以数据雕塑或样例的形式放置在展览空间内。后者采取黑色触摸屏面的形式作为互动或信息载体,媒体形式无缝结合到由 J. MAYER H 建筑师事务所设计的展示空间内部结构中定义不同的区域的垂直元素。
必要的技术设备也集成到设计的展示空间,只以抽象的形式出现,如发光的线条或彩绘的罩子。
至于话题方面,该展厅主张科学研究和利用最新的技术发展成果为未来生存的必需品。这种观点的代表为大气环境话题展区,其中的物理和数字空间相得益彰,进行浅显易懂的讲述。
Personal responsibility in the sustainable use of global resources continues to play an increasingly important role in the life of the average consumer. In this context, the offices of J. Mayer H. Architects and Art+Com Berlin were commissioned to develope a permanent exhibition on the topic sustainability for the Autostadt in Wolfsburg, Germany.
The exhibition level green was opened on the 4th of June 2009 and encompasses approximately 1000 m²,the exhibition renders this highly complex topic tangible, providing for an aesthetic access to information. In so doing, it seeks to unfold the various aspects of the topic while creating an information environment that addresses the visitor on different sensual levels.
subject to constant re-evaluation based on the latest scientific findings, the term sustainability is characterized by a high degree of complexity. The architectural design of lEVEl gREEn takes the numerous interdependencies of the topic as a starting point and translates this quality into the metaphor of the web. Similar to a continuous organism, the single elements of the exhibition are connected into one homogenous structure that houses all content and technical installations.
As one of the first prominent signs of the growing consciousness for environmentally friendly consumption,the well known PET-sign was taken as a starting point from which the metaphor of the extensively branched web was developed. This originally 2-dimensional sign was extended into the third dimension and through a series of step by step manipulations a complex structure was created, which allows for an abstract property of the topic to be experienced on a spatial level.
The dramaturgy of the exhibition is not determined by a linear approach but one of nonlinear logics, opening the space for a more ambiguous experience. Vertical Elements define different areas within the exhibition without strictly separating them, allowing the visitor’s experience to be carried by the idea of playful discovery.
After a phase of extensive material research, the design was executed by the use of easily processed wood composite sheets (MdF) with varying thickness according to the structural and geometrical demands. The MdF-Material is specially treated to meet the fire rating requirements (b1) necessary for this project. In order to guarantee the structural performance of the construction, all vertical elements were reinforced with a steel structure and bolted to the concrete floor. After various testing, the colour coating was executed with acrylic-based car paint, developed to guarantee high usability while meeting strict environmental regulations. The painting was done by local firms accustomed to high quality standards common in the automobile industry.
The concept for the display of information is based two main formats: the object-like display of data and statistics on a more sensational level and touch sensitive surfaces for in-depth explanations on different aspects of the topic. designed to evoke the visitors initial interest, the first are placed within the exhibition space in the form of data sculptures or sample objects. The latter take on the form of black surfaces for interaction or information carrier and are seamlessly integrated into the vertical elements which define different areas within the space.
Necessary technical installations are also integrated into the design and appear only in the abstract form such as glowing lines or painted covers.
As far as the subject matter is concerned, the exhibition lEVEl gREEn argues for scientific research and the use of latest technological development as necessities for survival in the future. This point of view is represented as an atmospheric environment, in which physical and digital spaces complement each other, creating one common narrative.




