罗勃雷戈尔多墓园入口与骨灰龛,马德里,西班牙
建筑设计:MUKA建筑师事务所Architects: MUKA Arquitectura
罗勃雷戈尔多墓园入口与骨灰龛,马德里,西班牙
建筑设计:MUKA建筑师事务所
Architects: MUKA Arquitectura
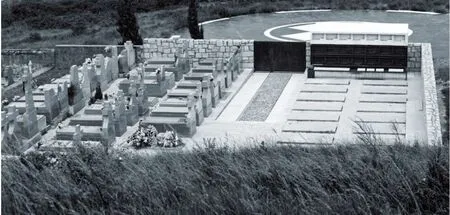
1 全景/Panoramic view
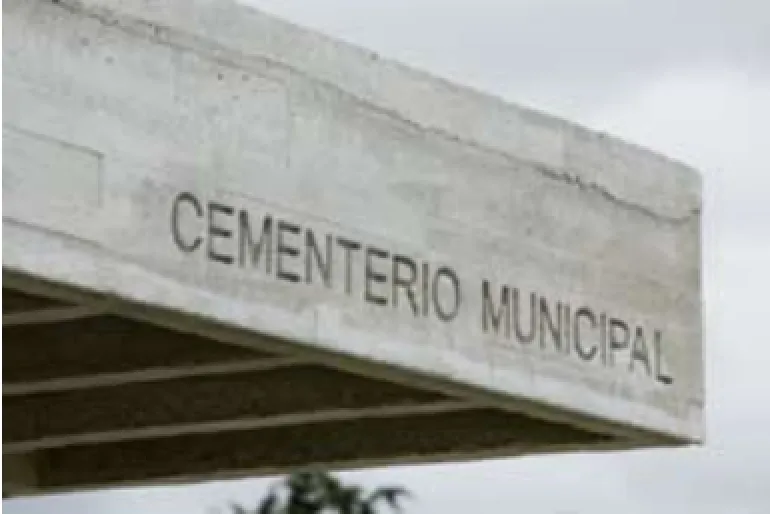
2 门头细部/Detail of gate canopy
马德里山区中的罗勃雷戈尔多墓园,为满足新增墓地的需求而进行了入口与骨灰龛项目的建造。
墓园入口自修建后便缺少等待棺椁与骨灰运送时的遮阳避雨空间。现存的入口区域包含3个主要元素:入园大门;界定内外部空间的、不规则花岗岩块体砌筑的围墙;对称置于墓地入口处的两棵柏树。
提案不仅需要在预算紧张的状态下扩大墓园和增加21个新骨灰龛,还希望建造一个有遮蔽的入口,供使用者应对恶劣天气。
解决方案为花岗岩石墙上方架起一个白色的木模板浇筑混凝土体块,并包含了第一排的7个骨灰龛。梁柱体系支撑的棚架在日间为旧石墙创造了戏剧性的光影变幻。混凝土体块与墙体是脱离的,使夜间为入口区域提供水平延展的照明成为可能。
作为悼念活动的仪式性象征,一棵柏树被保留在大门的一侧。柏树的竖向延展特征,与棚架的水平延展特征形成了强烈对比。这两种元素分别置于入口两侧,在对比中强化了二者之间的张力。
通过屋顶元素的构成与新旧向度对比的张力,新的混凝土体块不仅塑造了主入口空间,同时也与置于墓园另一侧的旧入口建立了新与旧的对话,对原有入口进行了重新解读。
混凝土体块下方悬挂了两排耐候钢箱体,容纳另外两排各7个骨灰龛。钢板箱体与旧石墙和混凝土板之间均脱开一定距离,再次强化了由材料异质性所带来的张力。
尽管材料各异,3排骨灰龛的几何尺寸仍然保持一致。真正的骨灰龛封面从建筑立面上退进一定深度,从而预留出置放花草的窗槛式长花箱,不仅可供小植物生长,还能容纳各种各样的花卉。
混凝土梁的宽度特征在耐候钢箱体中被延续使用,演化为储存清洁工具和骨灰龛内植物浇灌用水的金属置物箱。这一带状空间通过信箱式锁具来保证储存安全。
建造内容最后还包含分置于墙体内外侧的两条长椅,为使用者提供了观望周围风景的休憩处。
经过这些设计的巧思,新的骨灰龛满足了墓园的扩建需求,更在环境中建构起一座与众不同的新地标。□(陈茜 译)
项目信息/Credits and Data
主持建筑师/Principle Architect: Moisés Royo Márquez
客户/Client: 罗勃雷戈尔多市政厅/Robregordo Townhall合作者/Collaborator: Patricia Bouzas
预算/Budget: 30,004.70 EUR
建成时间/Completion: 2012.01
摄影/Photos: Ricardo Santonja
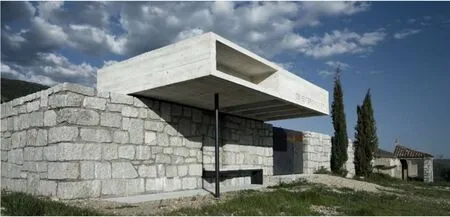
3 入口/Entrance
Located in a mountain range north of Madrid,the project is located at Robregordo cemetery and satisfies the need for a new extension.
The access to the cemetery, before this current intervention, did not provide any covered areas to wait for the arrival of neither the coffin nor the funerary urns. The preexisting access consisted of three main elements: the entrance gate, a perimeter wall composed of irregular granite blocks delineating outside from inside, and two cypresses placed symmetrically at the entrance to the cemetery.
Working on a strict budget, the intent of this project was not only to enlarge the cemetery, but to erect twenty-one new columbaria and to also to offer a covered entrance for mourners, giving them refuge against the inclement weather.
The project is defined by a volume of white concrete form, worked with wood boards, and placed over the old granite stone wall. This volume acts as both a pergola and contains the first row of seven columbaria. A beam system supports this pergola, creating a light and shadow play over the old wall during the day. The concrete volume is separated from the wall, allowing a horizontal separation that provides illumination at night.
One of the cypresses remains on the other side of the gate, symbolizing mourning. The verticality of this cypress against the horizontal character of the pergola enhances the tension between these two elements on both sides of the entrance.
This new concrete volume not only emphasizes the main entry but also establishes a dialogue with the traditional entry on the other side of the cemetery, through its roof composition and the tension between the supports of both gate elements,new and old, offering a new interpretation of the original entrance.
From this volume, there also hangs a cortensteel box containing the next two rows of seven columbaria. It is separated not only from the old stone wall but also from the concrete slab,enhancing the tension between the elements made of different materials.
The three rows of columbaria have the same geometry, despite the different material used for each one. The surface that encloses each columbarium is set back from its façade, allowing a ledge with enough space to place offerings such as flower bouquets and small plants.
The width of the concrete beams and the corten steel box is taken advantage of to provide lockers that allow the storage of cleaning utensils and a supply of water for the flowers and plants placed in the columbaria. The lockers have a mailbox-shaped lock for its safety.
The last intervention on the site consists of two benches placed on both sides of the wall, allowing mourners to rest while gazing at the surrounding landscape.
The new columbarium establishes a new landmark in its surroundings, and it also satisfies the need to enlarge the cemetery. □
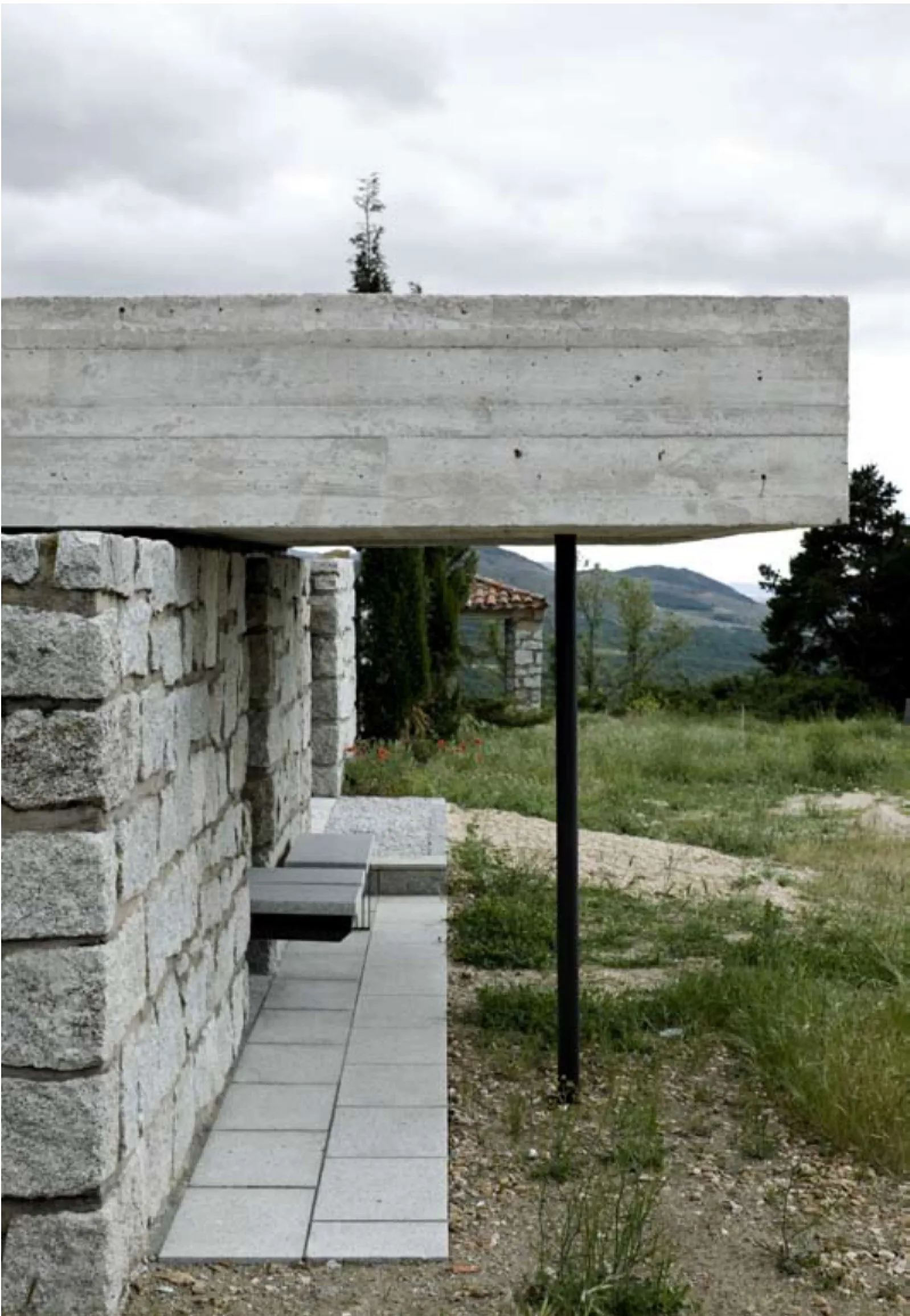
4 置于花岗岩石墙上的门头/Canopy lying on the granite wall
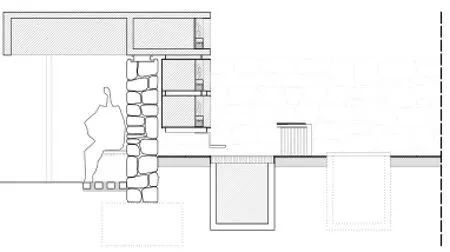
5 入口剖面/Section of entrance
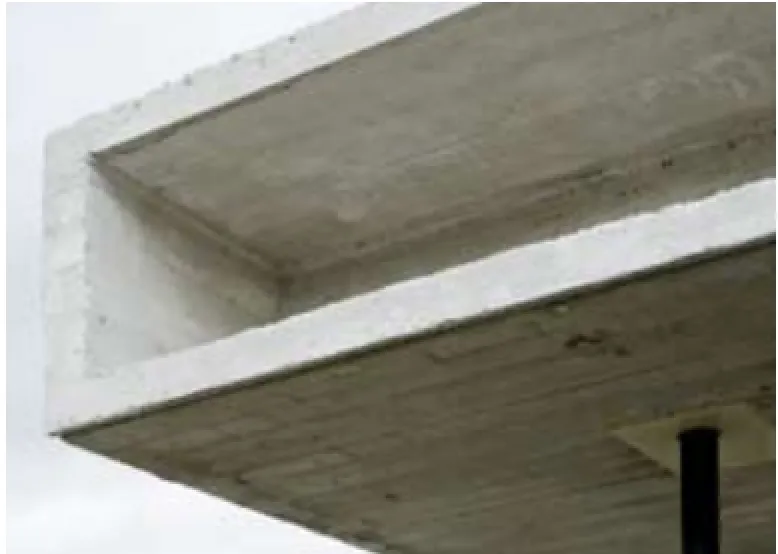
6 门头细部/Detail of gate canopy
评论
金秋野:建筑材料以毛石墙和混凝土为主,平展的悬挑和细细的钢柱带来了强烈的视觉印象。虽则如此,建筑的主要气质并不是纪念性,细看充满了“设计趣味”,包括故意并置造型完全相同但材质不同的3排骨灰箱、平面构成般穿插替换的几种材料、水平体量与竖向树干的对比、预埋在缝隙中的水平照明,以及龛内刚好能够嵌入的植物种植箱。这些手法抵消了建筑应有的肃穆特征。
刘晨:这天我来到荒无人迹的山中,看见一溜石砌的围墙,大门紧闭。刚要推门进去看个究竟,左上方一个声音吓我一跳:“生死场,闲人免进”。顺声望去,一人坐在墙头悬挑出的大龛沿儿上,两条腿儿荡在空中,很惬意。我问他在那儿干嘛,他说在跟死人拔河,墙那边吊着棺柩,越来越多,他得在这头用力,才能不被他们撬过去。我没信这人的疯话。很多年后,阿基米德还坐在那龛里,胡子垂到地上,周围蔓草丛生。我有点儿明白了,他是在以生死之间那堵墙为支点,拿时间作力臂,才能岿然不动。但我怀疑即便如此,生与死的较量也远非杠杆原理那么简单。因为“这样的支点本来是没有的”。
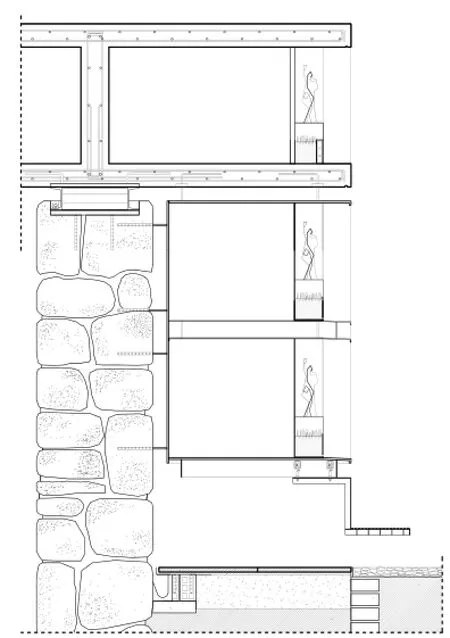
7 骨灰龛剖面/Section of columbarium
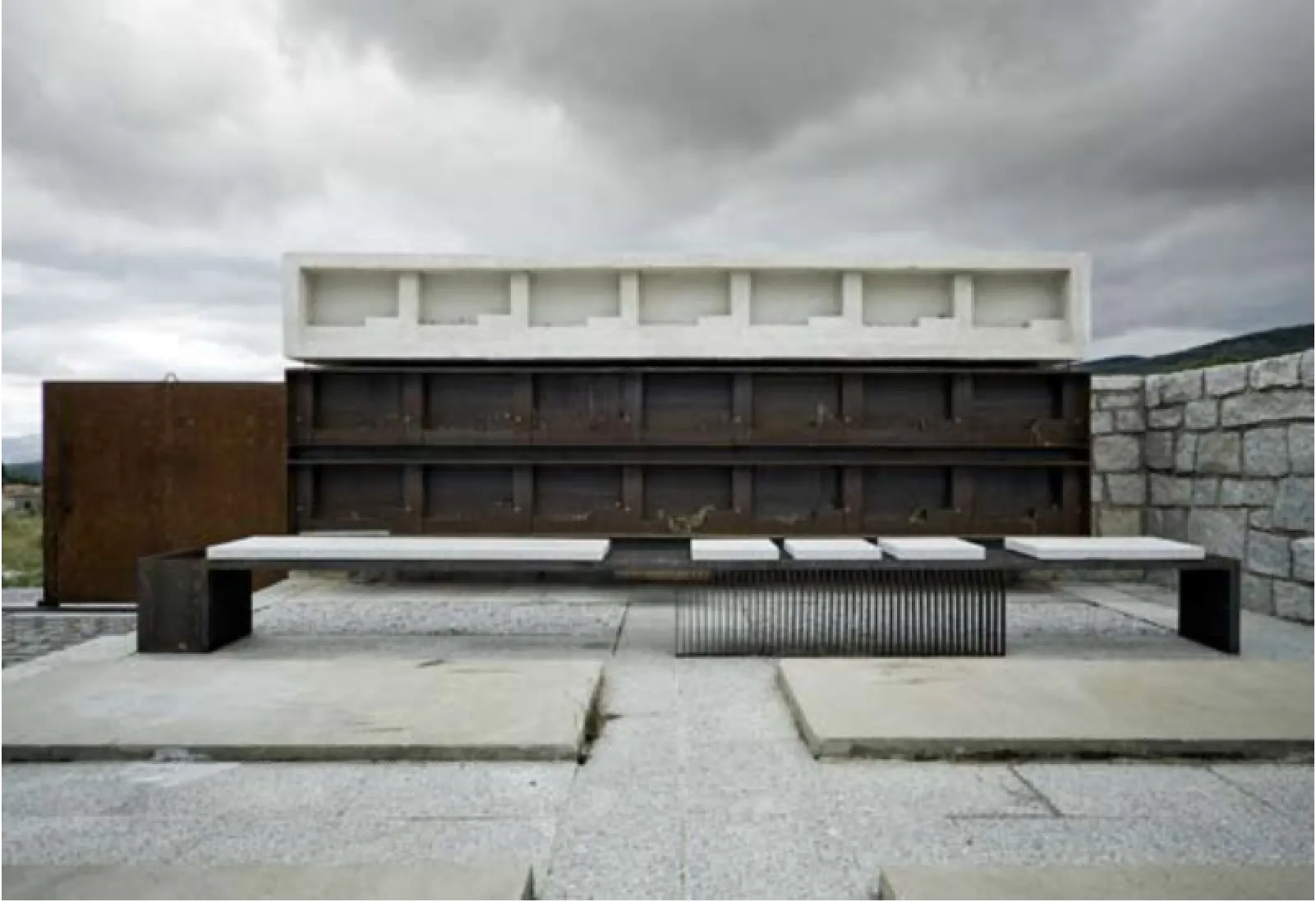
8 骨灰龛/Columbarium

9 入口立面/Front view, entrance
Comments
JIN Qiuye: Its building materials include both rubble walls and concrete. Flat cantilevers and fine steel columns create a strong visual impression. Despite this, the building is not a solemn memorial, but it is rather full of "design fun". This is expressed through deliberate juxtaposition, including three rows of columbaria with the same form yet made of totally different materials, materials that intersperse and interweave to make a single composition, the contrast of horizontal volumes and vertical trunks, horizontal lighting embedded in fissures, as well as planting boxes that inset into the columbaria. These techniques offset solemnity, which is the inherent characteristic of this type of building.
LIU Chen: One day I climbed up a deserted mountain and came upon a stone wall, its gate tightly shut. Intrigued, I tried to push open the gate to get a glance of the world inside. Just at that moment a strange voice from above stopped me: "no entry to the home of the departed!" I raised my head and saw a hoary man clad in rags sitting on the fringe of a deeply overhung alcove, his legs dangling cozily in the air. "What on earth are you doing there?" I asked. "Playing a tug-of-war game with the dead," He replied, "coffins hung on the other side of the wall are getting heavier and heavier, I must sit here constantly so as not to be pried over." What a lunatic! I thought. Many years later, Archimedes still sits there, almost buried in the overgrown alcove. Time must have served as his powerful lever. Even though, I doubt that the battle between life and death is as simple as the law of the lever. After all, "there is no such fulcrum."
Access and Columbarium in Robregordo Cemetery, Madrid, Spain, 2012

