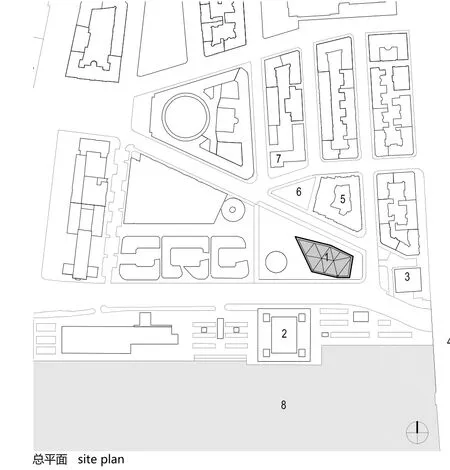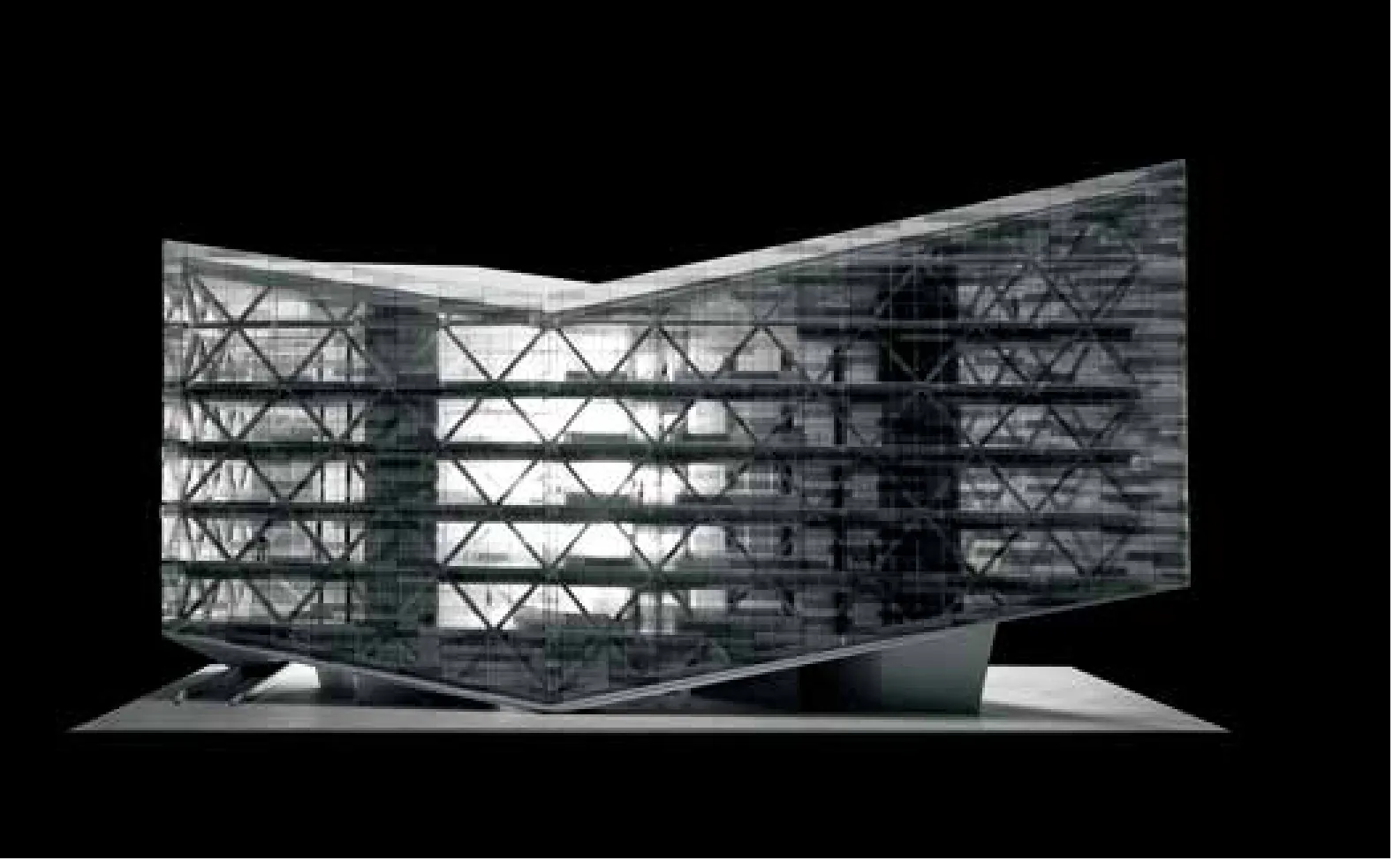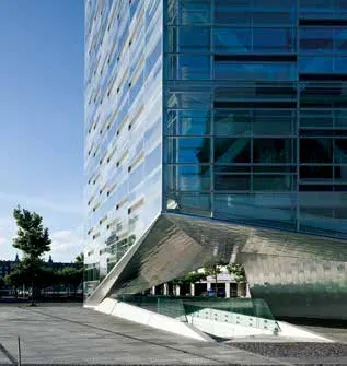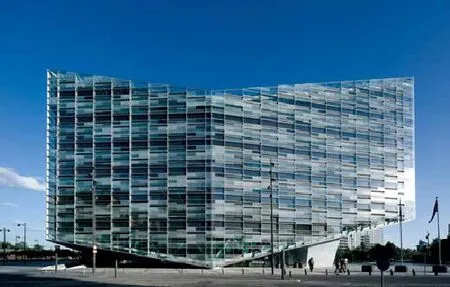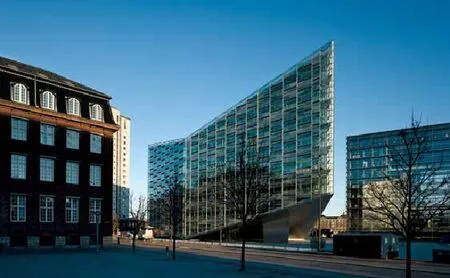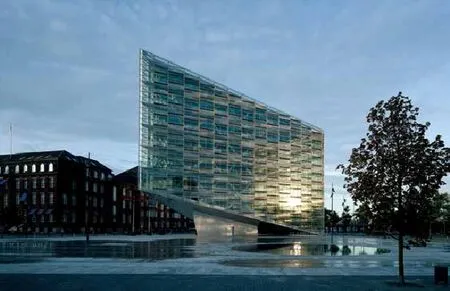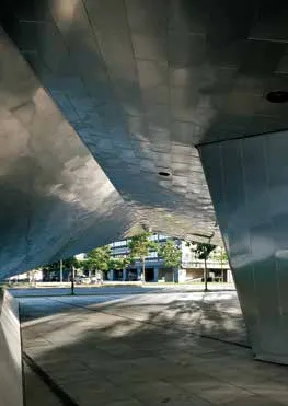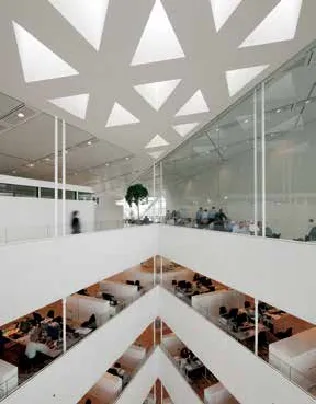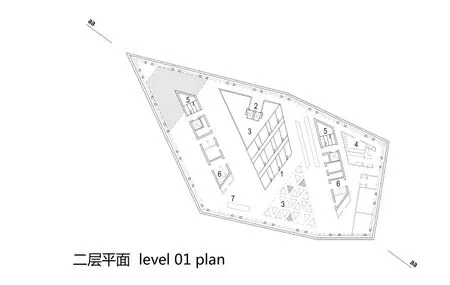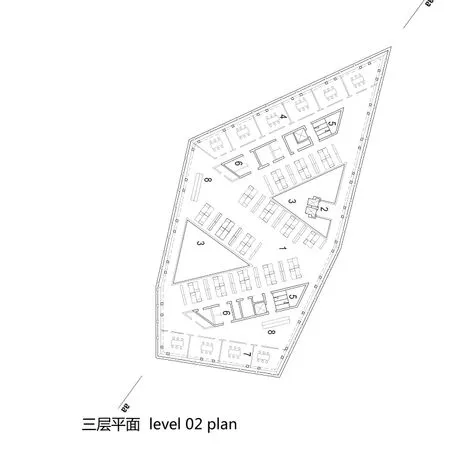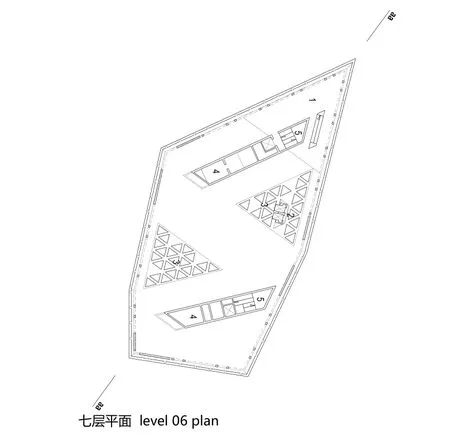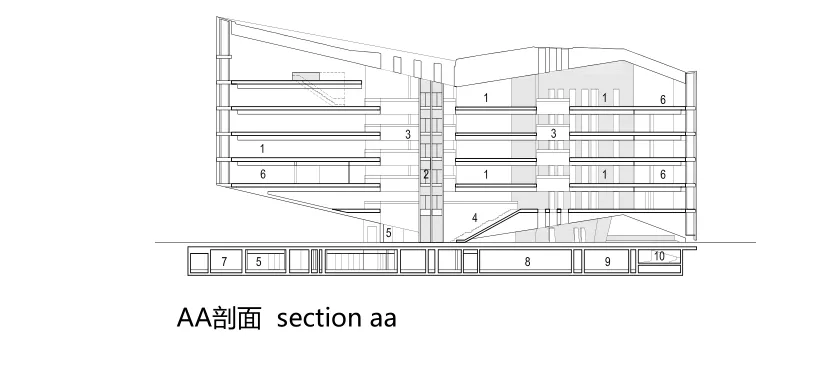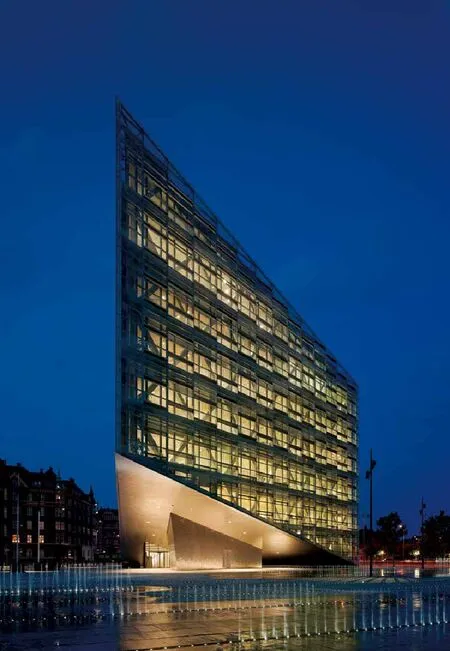丹麦哥本哈根水晶大楼
丹麦哥本哈根水晶大楼
The Crystal in Copenhagen, Denmark
建筑设计:SHL建筑师事务所
业主:Nykredit银行
面积:6 850平方米
委托设计:2006年
施工期:2008年—2010年
景观设计:SLA景观事务所
获奖:
2011年,每日建筑网年度建筑大奖,办公楼奖
2012年,瑞典“一胜百”不变形耐磨油钢年度奖
2011年,欧洲钢材设计奖
2011年,LEAF奖,年度最佳结构设计奖
2011年,世界建筑节,办公楼奖
2012年,(英国)皇家建筑师协会奖
2013年,国际桥梁与结构工程协会结构奖
Architects: schmidt hammer lassen architects
Client: Nykredit
Area: 6 850 m2
On commission: 2006
Status: Construction period 2008 - 2010
Landscape architect: SLA
Awards:
2011, ArchDaily Building of the Year Award, Office Building category
2012, Arne of the Year Award, shortlisted in the Big Arne category
2011, European Steel Design Award
2011, LEAF Award, Best Structural Design of the Year
2011, World Architecture Festival, shortlisted in the Office category
2012, RIBA Award, shortlisted in the EU category
2013, IABSE Denmark’s Structure Award for the Crystal in Copenhagen
Nykredit的扩建包括新水晶大楼,位于Nykredit现有建筑的西北部。水晶大楼独立位于此地,是透明的几何玻璃结构,位于单点、单线上,像一个看上去很轻的水晶体漂浮于广场之上。就形式和规模而言,水晶大楼位于城市和港口的中间,与周边建筑相互协调。建筑的内部布局设计是为了达到最佳的功能、灵活性和高效率。典型的展馆平面绕左右两个前庭布置成Z字形,确保所有工作间光线充足,可以观赏景观。平面的配置允许容纳开放式的平面、独立的办公室或会议室。该建筑主要由一个置于立面内的菱形结构系统支撑。
建筑的多面玻璃立面反射日光,映照周围的环境。双层玻璃相当于一个合二为一的日光屏,以便建筑适应不断变化的日光条件。
广场设有一个大型水池,映照太阳和天空中漂浮的云彩。
The extension to Nykredit consists of a new building – the Crystal – sited north-west of the existing Nykredit premises. Freestanding on the site, it reads as a transparent, geometrical, glazed form which, resting only on a single point and a single line, floats as a visually light, crystalline structure above the plaza.
In terms of both form and scale, the building is intermediate between the city and the harbour, and harmonises with neighbouring buildings. The interior layout of the building has been designed for optimum functionality, flexibility and efficiency. The typical floor plan is disposed in a Z-shape around two atria, which ensures that all workstations are well lit and enjoy a view. The disposition of the plan al-lows the accommodation of open plan, separate offices or meeting rooms. The building is primarily supported by a rhombic construction system placed immedi-ately inside the façade.
The building’s multi-faceted glass façade reflects both daylight and the immediate surroundings, but the double-glazing also features an integrated sun screen that allows the building to adapt to changing light conditions.
The piazza features a large water pool which reflects the sun and the clouds moving across the sky.
