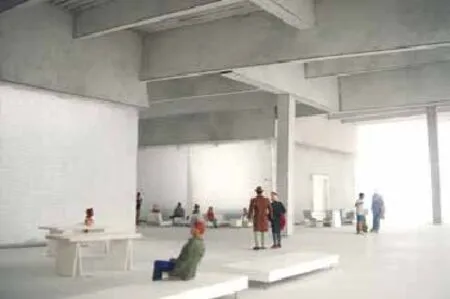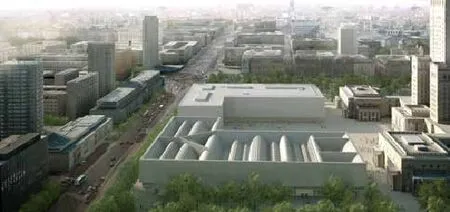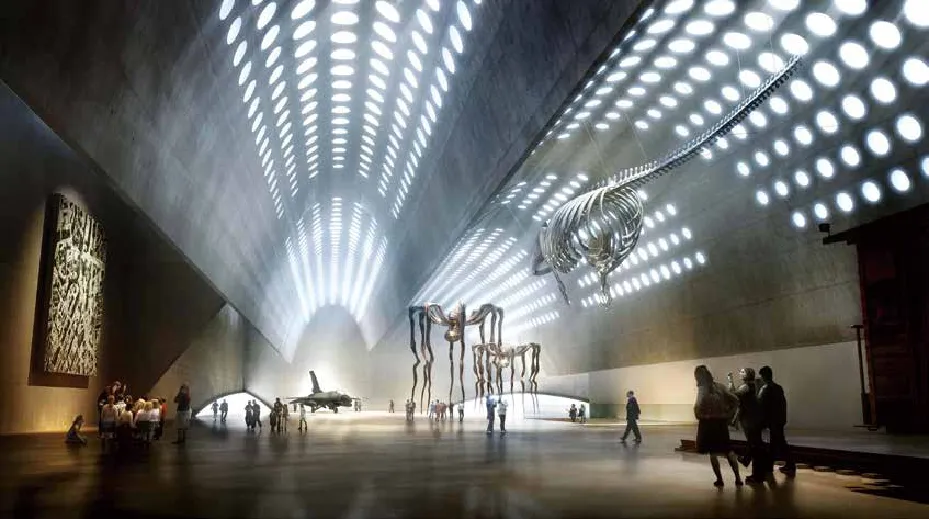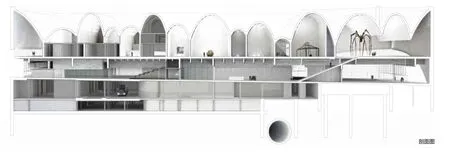华沙现代艺术博物馆
波兰,2006-2012年
华沙现代艺术博物馆
Museum of Modern Art in Warsaw
波兰,2006-2012年
该博物馆有两层,每层有一万平方米。一楼的楼顶由支柱、托梁和水平吊顶构成,梁的区域构成了房间的格局,没有再细分。内部空间完全是向外开放的,所有的墙体都可以移动,它们完全没有承重功能。一些区域由半透明的墙围护,另一些则为家具所分隔。
上层楼面的整个区域是完全开放的,使得展览具有最大限度的灵活性;没有任何支柱或墙体遮挡这个开放的区域。拱形天花板使得建筑物看上去又高又深,有宽有窄,不同的区域光线有明有暗。一楼的光线变化与建筑整体不可分割,也是独立、完美的多样化空间单元的一部分。主要是博物馆的内部,而非外墙或建筑的雕塑造型给人以视觉符号的冲击。因此,现代艺术博物馆与古老的文化宫殿以及许多其他当代博物馆建筑都大相径庭。
The museum consists of two floors, each measuring some 10 000 square metres. The roof of the ground floor consists of supports, joists and a horizontal ceiling. Fields of beams structure the room without subdividing it. The interior is completely open to the outside. All of the walls can be moved; they have no loadbearing function. Some areas are surrounded by translucent walls, others are closed off by furniture.
The entire area of the upper floor is completely open, allowing maximum flexibility for exhibitions; not a single support or wall interrupts the open expanse. The vaulted ceiling creates height and depth, width and narrowness, and areas with varying degrees of light. As on the ground floor, these variations are part of an architectural whole, of a single, seamlessly differentiated spatial unit.
The visual and semiotic impact of the architecture is concentrated on the interior of the museum, not on the exterior shell or sculptural body of the building. Hence, the Museum of Modern Art represents a fundamental departure not only from the old Palace of Culture but also from the architecture of many other contemporary museum projects.







