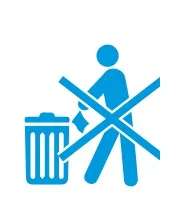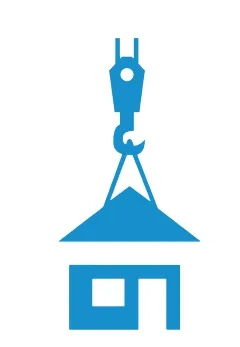BUILDING LIFE-CYCLE: A GENERATIVE DESIGN APPROACH TO PRODUCTION
BUILDING LIFE-CYCLE: A GENERATIVE DESIGN APPROACH TO PRODUCTION
Contact Author: Xin Guo* (College of Architectue and Urban Planning Shenzhen University, Shenzhen)
Image credits: Architectural Association School of Architecture, Design Research Laboratory
A legacy to the advances of civilisations long gone and now present, the built environment is at the centre of humanity's pride and its suffering. The quality of design and construction has direct impact on the lives of architecture's inhabitants, and on world resources required to create and maintain it. Buildings consume 40% of the world's raw materials, 72% of electricity and 39% of all global energy. These figures may be used to cast a dark shadow over the status quo of the building industry however they can also be recast as a competitive benchmark to be improved on for financial profit alongside improvements to the quality of living and the environment. Architecture is at its most pragmatic, a consumable product. Neglecting this fact denies architecture a more creative and integrated relationship to its production processes while embracing architecture's role as a consumable urges us to innovate production processes that can lead to greater profits for clients, and more exciting design opportunities for architects. Innovations in production promise a tighter and more meaningful relationship between design and production and offer positive improvements to architecture's participation within the built and natural environments.
Contemporary concern for environmental performance within the building industry has characteristically focused on the engineering of the construction and operation of buildings, leaving open opportunities for exploration into more qualitative aspects of architectural design. Studio Robert Stuart-Smith in the AA.DRL at the Architectural Association School of Architecture explores the generation of qualitative design affects through rethinking aspects of building life-cycle. The studio looked for opportunities within the fabrication, construction, assembly, use and demolition of buildings in order to propose economisations that also contained exciting design potentials.
Generative techniques are processes that operate creatively. Such processes have been utilised within the domains of art and design for quite some time although these have predominantly focused on abstract methods of idea creation that avoid predetermination and repetition for the sake of novelty. Utilising analytical engineering software and computer programming it is possible to make bespoke design methods that push beyond the possibilities of industry standard 3D BIM software, enabling the often conflicting practical constraints of building design to be resolved within a singular creative design process. Ingenuity goes beyond novelty by automatically embedding design performance and pragmatics as intrinsic properties within the design solution.
The projects presented here were undertaken as a twelve-month design thesis within the Design Research Laboratory's Architectural and Urban Design Masters program (AA.DRL) at the Architectural Association School of Architecture in London. The program's emphasis is on the development of innovative design research with students devoting considerable time to the development of computational design methodologies, bespoke fabrication processes, and speculative design proposals. The students learn computer programming and utilise digital fabrication equipment such as industrial robots, laser-cutters, CNC Milling Machines, electronics, robotics and undertake material experiments and working prototypes.
Their work articulates new potentials for architecture and extended skills and resources for the architect. The projects also initiated invaluable collaborations with a broader set of industries and experts, advocating a greater inter-disciplinary future for building design and supporting the these speculative findings through industry expertise. Recent collaborations involved structural engineers, computer scientists, roboticists, artists, and numerous fabrication and technology companies.

减少材料损耗Reducing Material

减少运输成本Reducing Transportation

减少废弃建筑物料Reducing Construction Waste

回收利用/循环使用Recycling / Re-using

雨水收集Rain Water Collection
The studio has dev to building produc explored generative materiality, temporal robotic construction. operated within c
eloped creative solutions tion through projects that pre-fabrication, temporal use & robotics, and on-site These time-based processes omputer simulations and working prototype models. The projects aimed to: minimise material use, reduce construction waste, reduce transportation requirements, engage with natural environmental processes, be recycled or re-used. Each embodied a conceptual response to building life-cycle, a fabrication concept, and a computational design method. In all casesthese led to architectural designs that contained material organisations of greater detail than industry currently engages with. This level of detail enabled the projects to embody numerous pragmatic performances in addition to unique design qualities. For example the projects from student teams SoftKill or SCL utilise unique high resolution porous material organisations which offer a significant reduction in overall building material quantity yet maintain effective structural performance compared with regular structures. These types of performances were conceptually and technically verified through regular advisory meetings and work collaborations with structural engineering firm AKT2.

预制Prefabrication

现场施工On-site Construction

机器人建造Robotic Construction

具有时效性的过程Temporal process

自然/环境作用的过程Natural / Environmental process
略nc
t
工作室的每一个项目都包含这里列举的一些建造过程策
A number of production strategies have bee employed in the work of the studio. Each proje targets a select set of the above issues.
Collectively, the studio's work exhibits a design interest in seeing visual design qualities as properties intrinsic to a strategised production process. The work represents a selection of projects from the last six years of the studio until present. It is pleasing to see that the older projects have not lost their edge demonstrating that the work of the AA.DRL remains progressive and relevant. The early work of the studio commenced with innovations in algorithm led design and material formation. A number of projects avoided the use of fabrication formwork by creatively engaging with material dynamics such as surface tension or a material's phase-changing properties in order to allow the self-formation of the material to configure formed building parts. These are explained in the project descriptions.
In recent years the studio's work with robotic technologies has enabled design algorithms to operate in real-time in relation to material and production processes for off-site and on-site scenarios. The aerial robotics research show-cased in the last projects suggests that the gap between academic speculation and industry implementation is narrowing as this research operates through computer programming on robotic hardware directly. In these last examples there is no tangible difference between a computer based design simulation and the final act of construction as both operate from the same computer code -compressing design and production into a singular process. The advances of robotic construction and fabrication technologies are inevitably leading to greater design freedoms that arise from increased freedoms in the production process.
The production process of the Model-T Ford enabled car-manufacturing to leverage massproduction to great success. Today's successor of this process "mass-customisation" enables custom variations to car manufacture that enable clients to choose from a range of variations for parts of the car such as the interior finishes. Architectural production requires far greater flexibility than car manufacture due to the fact that almost every building site is bespoke in size and shape. The tailoring required for each architectural project has up until recent times being addressed through the inadequate framework of Fordist mass-produced building components of identical size and shape. The economic and design inadequacies of this has led to a shift towards mass-customisation within building design. Industrial robot arms utilised in car manufacture for decades to secure these production flexibilities are now at home within many universities architecture departments. The advance of mass-customisation within the building industry has two possible futures for architectural design. It can either be used to solely support minor variation in mass produced parts similar to the car industry or it could pursue more fundamental shifts towards bespoke fabrication processes, where building design is able to strategise novel production processes that are able to generate design and economic gains.
The work of AA.DRL's Studio Robert Stuart-Smith presented in this edition of World Architecture China showcases innovative design research only able to be undertaken outside of the time-frame and constraints of industry yet necessarily done in close proximity to it. Although many of these works are not easily translatable within industry standard practice, these speculative design proposals offer a logic and rigour in suggesting alternative modes of industry production that afford environmental and economic savings alongside detailed design innovations. The work advocates a more holistic approach to architectural design that interrogates and creatively responds to production constraints. In this sense the design research speculates on a series of possibilities for future architectures that creatively engage with their own production and recognise that this engagement can have tangible benefits to the design proposal itself.
Robert Stuart-Smith (Architectural Association School of Architecture - Design Research Laboratory, London)
* Contact author:Xin Guo. Email:xinguo@szu.edu.cn

