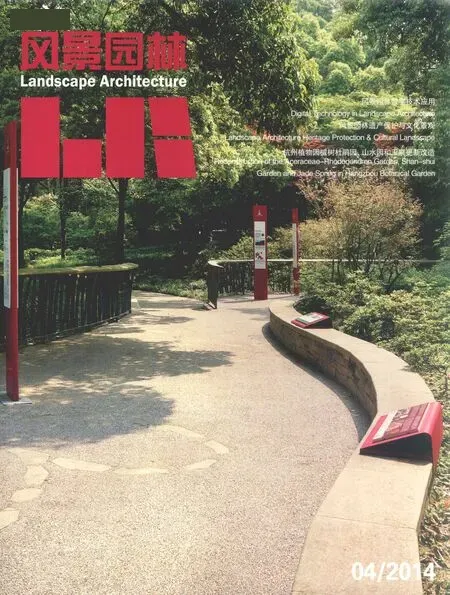奥地利多恩比恩市夏纳洛大桥

图01 设计草图Fig.01 Design Plan

图02 设计草图Fig.02 Design Plan
夏纳洛大桥位于奥地利多恩比恩市爱彼列村的夏纳洛峡谷,是连通多恩比恩市与爱彼列村的重要道路。在多恩比恩河与优美的群山的衬托下,夏纳洛大桥别具一格地融入了当地的自然景观当中。这座壮观的大桥联系着爱彼列村的古老聚落区域,并以众多的天然岩石隧道与石桥著称。
大桥的设计采用了石拱桥的形式,并融合现代科技将拱形的几何结构展现到了极致。设计将大桥拱高降低到最小,并将拱底设计为扭曲的形状,营造出动静结合的效果。而扭曲的设计随着桥道驾驶道形成曲线,与弯曲的道路相呼应。这样,这个钢筋混凝土结构横跨了整个小峡谷,而驾驶者在通过时很难察觉这种特色,但从蜿蜒的河岸上仰视大桥时,则能够感受到大桥的魅力之处:它不仅模仿了山路蜿蜒的动态感,还通过钢筋水泥的结构突显了这个地域的鲜明特征。
The bridge through the Schanerloch gorge is part of the impressive road from the city of Dornbirn to the hamlet of Ebnit which picturesquely situated by the well of the river Dornbirner Ache at the foot of scenic mountains.The spectacular route to this ancient settlement area is characterized by a series of natural rock tunnels and stone bridges.
Originating from the well known typology of the stone arch bridge, modern technology takes the geometry of the arch to its very limits. The reduction of the arch rise to a statically necessary minimum is combined with a twist along one axis.The latter is also responding to the bending road as a curve immediately follows the bridge in both driving directions. The result is a concrete sculpture that might look unspectacular in plan and from the driver's point of view, but from the shore of the river winding through the gorge it unveils its compelling fascination: it playfully mimes the frozen dynamic of the mountain road and captures the dramatic place in reinforced concrete.

图03 大桥上游视觉图Fig.03 View of the bridge from upstream

图04 大桥近观Fig.04 View of the bridge

图05 大桥下方视觉图Fig.05 View of the bridge from below

图06 大桥上游视觉图Fig.06 View of the bridge from upstream

图07 通往恩比特之路Fig.07 Road to Ebnit

图08 大桥下游视觉图Fig.08 View of the bridge from downstream
Location: Ebniter Stra e, 6850 Dornbirn, Austria Overall length: approx. 23m
Overall width: 5,50m bis 6,50m
项目位置:奥地利多恩比恩市6850号 爱彼列村
总长:约23m
总宽:550m-650m
业主:多恩比恩市
建筑设计:马特·马特建筑事务所、维勒建筑公司、伯恩纳德·马特、斯蒂芬·马特
行车宽度:最小475m
加厚的混凝土拱:最小厚度35cm
混凝土体积:约180m3
基础:直接插入石壁
花费:约22万英镑(约225万元人民币)
设计日期:2005年
始建日期:2005年
竣工日期:2005年
图片来源:马克·林斯
翻译:邝嘉儒
Client: City of Dornbirn
Architecture: Marte.Marte Architekten ZT GmbH, Weiler Arch.DI Bernhard Marte
Arch.DI Stefan Marte
Driving clearance (width): minimum 4,75m
Reinforced concrete arch: minimum thickness 35cm
Concrete volume: approx. 180m3
Footing: directly into the adjacent rock wall
Costs: approximately 220.000€
Start of planning: 2005
Start of construction: 2005
Completion: 2005
Photo credits: Marc Lins
Translation: KUANG Jia-ru

