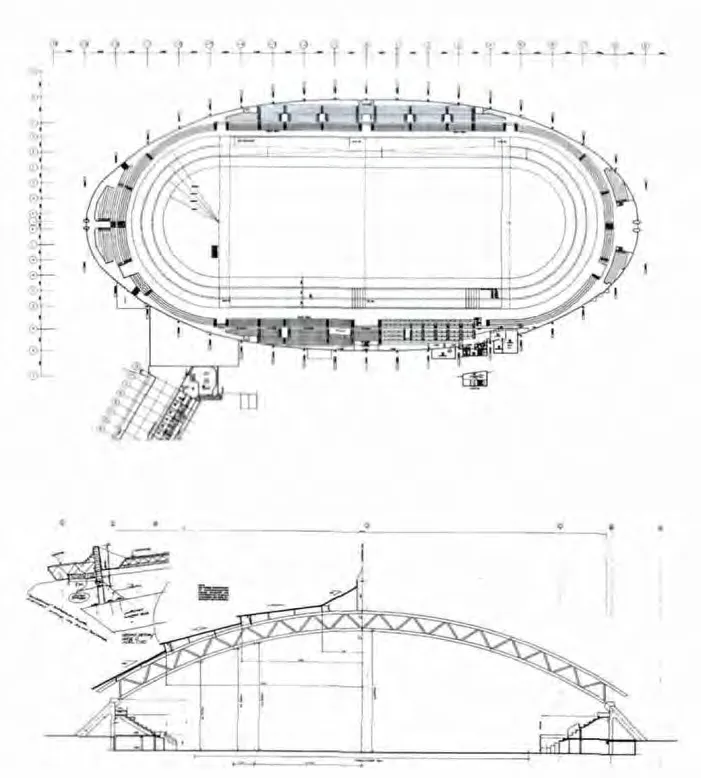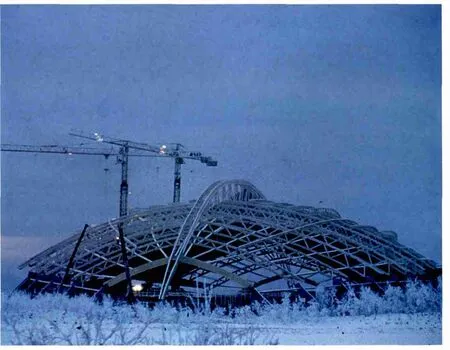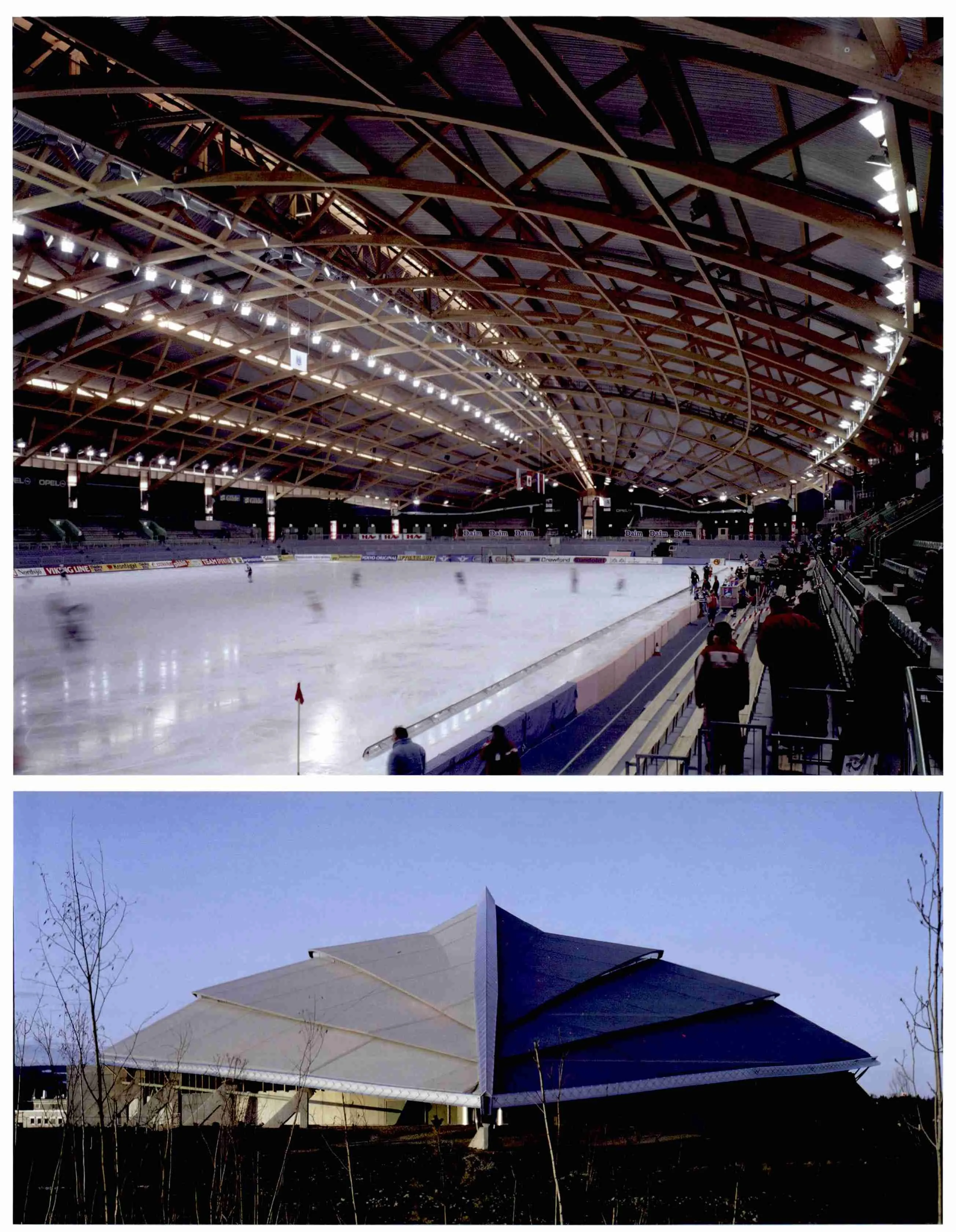奥运滑冰场
地点:挪威哈马尔
建筑类型:公共建筑
面积:27 000m²
奖项:1992年与Bjong & Bjong建筑师事务所一起邀请建筑设计竞赛一等奖;奥委会建筑师奖
摄影:Jiri Havran
Location: Hamar, Norway
Building type: Public building
Size: 27 000m²
Awards: 1. prize invited arch. competition with Bjong & Bjong architects 1992;Olympic Committee architect prize
Photo: Jiri Havran
哈马尔奥运大厅(“维京船”)独具匠心的设计理念已经就位,因其巨大结构的屋顶而绝对最具挑战性,如果我们要将它从静态及缺乏吸引力的状态中完全解放出来,就应该给予其必要的轻量及灵活性。
我们通过引进日照以描述此种沿相对于横梁屋顶长度的线条处理。
在外部,自发光缝隙使屋顶看起来更亮。
大厅的庞大尺寸及其显著的设计使其需采用缓和的材料及色彩效果。
我们在大部分的屋顶表面设置最低限度的蓝色微光,以呼应远处的蓝色小山。外墙则漆成了黑色。
The concept for the distinctive design of the Olympic Hall (the “V iking Ship”) at Hamar was already in place when we discovered that the actual roof, which is of course the most challenging element where such huge structures are concerned, could be given the necessary lightness and f exibility if we liberated it completely from the static and somewhat unattractive shape of the arena.
We brought daylight in to describe the play of lines along the length of the roof against the horizontal beams.
On the outside, self-illuminating slits make the roof seem lighter.
The enormous size of the hall and its pronounced design made it desirable to tone down the ef fect of materials and colours.
We gave the massive roof surface the barest shimmer of blue, echoing the blue hills in the distance. The outer wall was painted out in black.

溜冰场平面及剖面 Icerink plan and section



