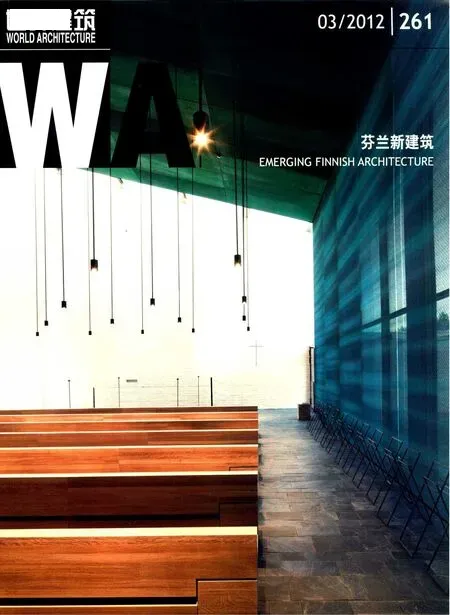康比静思小教堂,赫尔辛基,芬兰
建筑设计:K2S建筑师事务所
ARCHITECTS: K2S Architects

1 外景渲染/Exterior view rendering

2 鸟瞰渲染/Aerial view rendering

3 内景渲染/Interior view rendering

4 平面/Floor plan
康比静思小教堂位于赫尔辛基中心区熙熙攘攘的纳瑞卡广场南侧。在芬兰最活跃的城市空间之中,小教堂提供了一个能让人静下来思考自我的地方。通过弯曲的木制立面,这座小型的圣堂建筑融入到城市景观里。与此同时,小教堂柔和造型的室内围护着到访者,像盾牌似的将他们与外面庸碌的城市生活隔开。
小教堂能够从四面八方进入。在斯蒙卡图的方向,有一个朝着纳瑞卡广场的小广场,从那里,沿着一段楼梯向下,就可以走到入口层。入口分别位于面对纳瑞卡广场和拉斯帕拉次大楼的两个玻璃立面上。
在木造空间内,才是真正的教堂空间。次一级的空间位于对着广场的开放空间里。入口空间是展示空间的两倍大,其中一个提供给神职人员和社会工作者使用。
圣堂空间是非常平静的空间,与它活跃的周边区域大相径庭。轻轻触摸曲线的表面,感受一下这个由温暖材料构筑的空间。教堂内墙由上过油的厚重桤木板制成。家具也是实木制的。
外立面由预先锯好的云杉板水平指接而成,表面上有透明染色的纳米蜡。结构框架也结合了数控技术。□(叶扬 译)

5 建设中/Under construction

6 剖面/Sections
The Kamppi chapel of silence is located on the south side of the busy Narinkka square in central Helsinki. It offers a place to quiet down and compose oneself in one of Finland's most lively urban spaces. With its curved wood facade, the small sacral building flows into the city scape.Simultaneously the chapels gently shaped interior space embraces visitors and shields them from the bustling city life outside.
The chapel can be approached from all directions. From the direction of the Simonkatu, one arrives at a small square opening up towards the Narinkka square. From there, a flight of stairs leads down to the entrance level. Entrances are located in two glass facades facing the Narinkka square and the Lasipalatsi building.
Only the actual chapel space is located in the wooden volume. Secondary spaces are located in a space opening up towards the square. The entrance space doubles as exhibition space, in which one also encounters clergymen and social workers.
The sacral space is a calm space, in which the lively neighborhood seems distant. Light touching down on the curved surface and the feeling of warm materials define the space. The chapels inner walls are made of thick oiled alder planks. The furniture is also made of solid wood.
The facades are made of sawn-to-order horizontal finger jointed spruce wood planks, which are treated with a pigmented transparent nanotech wax. The constructive frame consists of CNC-cut gluelam elements.□
业主/Client: Helsinki Parish Union and the city of Helsinki
预计竣工时间/Expected Completion: March 2012
建筑面积/Total Floor Area: 300m2
建筑师/Architects: Kimmo Lintula, Niko Sirola and Mikko Summanen
结构工程/Structural Engineering: Insinööritoimisto Vahanen Oy, Matti Kivinen, Ulla Harju
暖通设计/HVAC-Designer: Insinööritoimisto Äyräväinen Oy, Pasi Heiskanen
电气设计/Electrical and Automatization Designer:Insinööritoimisto Nurmi Oy, Pekka Larinoja
声学设计/Acoustical Design: Insinööritoimisto Akukon Oy, Henrik Möller

