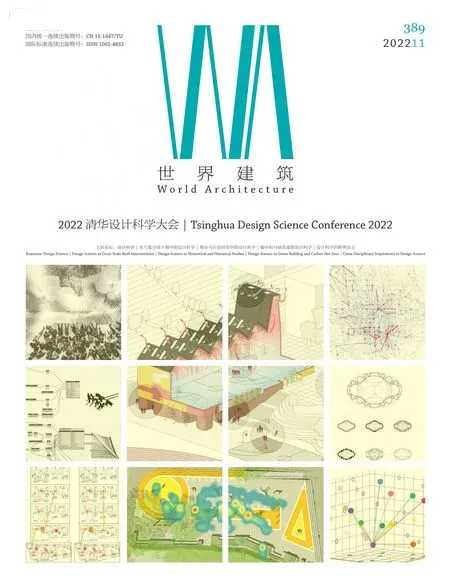柏林洪堡论坛:有争议的记忆
——柏林宫局部重建
克里斯蒂安·根斯希特

1 从乡间小路看重建的巴洛克建筑The reconstructed baroque volume, seen from the Kupfergraben
错过了一个不可复制的机会
1970 年代末起,柏林一直是以“欧洲城市批判性重建”为主题的有趣的城市复兴实验室。这一理论首先由作为柏林国际建筑展(1984-1987)的负责人何塞普·保罗·克莱休斯提出,直到现在还被视作柏林城市规划的官方意识形态。1989 年柏林墙倒塌,1991 年柏林恢复了首都地位,但从这一刻起,政治权力表现出与历史记忆的暧昧。洪堡论坛近期的开放,代表了复杂的长达30 年的对城堡“非批判性重建”的结论。1976 年建成、曾为德意志民主共和国议会的共和国宫被夷为平地,并被柏林宫的“历史赝品”取而代之。克里斯蒂安·盖恩施特在文中精准描绘出其政治决策背后的矛盾与模棱两可:可以将这最终结果解释为一种“带装饰的棚子”,“现代”内部与“历史”外墙严重脱节,不幸的是,其夸张的纪念性缺乏文丘里的讽刺和批判维度。
克莱尔·科隆布恰当地描述道:“柏林一直是个自我毁灭的地方,历届政权都试图抹去过去政权的建筑符号,在新的意识形态嵌入城市结构前创造一个白板。”[1]新组建的东德政权在1950 年摧毁了城堡,视其为过去的负面象征,而2006 年,在完全不同的历史条件下,将过去政治痕迹抹去的理由已不再具有如此强的说服力。知识分子、历史学家和建筑师,以及东柏林的市民提出了抗议,批评德国在统一时将仅有14 年历史的建筑抹去。这不仅是捍卫历史记忆重要性的问题,而且最重要的是,当代建筑文化早已将可持续性问题——宁可改造再利用,也不要拆除重建——以及城市场所的身份认知,作为了一切的前提。2003 年,在排除、清理了石棉隐患后,这座建筑曾临时向公众开放,并举办了丰富的文化活动1)。准确地说,正因为被还原为一个纯粹的结构骨架,去除了装饰,建筑展现出未被发掘的内在美,重新激发了关于未来可能用途的讨论。
除了对弗朗哥·斯特拉强烈的纪念性与怀旧性建筑方案提出严厉批评之外,我们深感遗憾的是,这个重要的柏林市中心地带错过了一个不可复制的机会,本可以采用不那么简单的设计工具和策略,在历史记忆与新插入的建筑物之间创造出真实的批判性张力。最好的德国建筑师在战后曾以这种方式工作过,我们仅需想想汉斯·多尔加斯特在慕尼黑重建的利奥·冯·克伦茨美术馆(1952-1957)和埃贡·艾尔曼在柏林纪念堂(1959-1963)的代表性设计干预,近年来,一些最好的欧洲建筑师也采用过类似的表达方式,尤以戴卫·奇普菲尔德和拉斐尔·莫内欧为代表。他们中没有任何一位参加2008 年竞赛并非巧合。竞赛大纲严格地限定了唯一一种诠释方式。事实上,竞赛真正的主题应是部分地重新利用共和国宫的构架将其纳入能够保留历史记忆复杂性的新的混合结构中。《纽约时报》的评论家迈克尔·基梅尔曼2008 年论述了这一建议:“为什么节俭的德国人从未考虑过简单地邀请建筑师重新利用已有的框架,并用更大的建筑来填补柏林宫曾经占据的空白。这是一个谜。好的设计师可能会将之视为一种挑战。”[2](皮埃尔·阿兰-克罗塞特 文)
Missing an Unrepeatable Opportunity
Since the end of the 1970s, the city of Berlin has been an interesting laboratory of urban regeneration on the theme of the "critical reconstruction of the European city", a theory developed firstly by Josep Paul Kleihues as director of the International Architecture Exhibition (IBA Berlin, 1984-1987), later and until now recognised as the official ideology of urban planning in Berlin. After the fall of the Berlin Wall in 1989, the city has returned in 1991 to its former status as the capital of reunified Germany, but from this moment on, political power demonstrated an ambiguous relationship with historical memory. The recent opening of the Humboldt-Forum represents the conclusion of a complex, almost 30-yearlong process of an "uncritical reconstruction" of the former Castle. In this essay, Christian Gänshirt accurately describes the contradictions and ambiguities behind the political decision to raze the Palace of the Republic building, completed in 1976 as the Parliament of the German Democratic Republic (GDR), and to replace it with a "historical fake": we can interpret the final result as a kind of "decorated shed" with a "modern" interior strongly disconnected from the "historical" façades, but unfortunately with a heavily monumental architecture lacking Robert Venturi's irony and critical dimension.
Claire Colomb has very aptly described how "Berlin has always been a self-destructive place in which successive regimes have attempted to wipe out the built symbols of past regimes to create a tabula rasa before embedding their new ideology into the urban fabric". [1] The newly founded East Germany had destroyed the castle in 1950, which was considered as a negative symbol of the past, while in 2006 under totally different historical conditions there were no such strong reasons to justify a tabula rasa of the past again. Many protests were made by intellectuals, historians and architects, as well as ordinary citizens of East Berlin, criticising the erasure of a building only fourteen years old at the time of German reunification. It was not only a matter of defending the importance of historical memory, but also, and above all, of considering how contemporary architectural culture had long since put the issues of sustainability-better to recycle and modify instead of demolish and rebuild-and the identity of urban places as a palimpsest at the forefront. In 2003, the building, cleared of asbestos, was temporarily opened to the public with a rich programme of cultural activities2). Precisely because it had been reduced to a pure structural skeleton, emptied of its decorations, the building revealed its unsuspected inner beauty, reactivating the debate on possible future uses.
Beyond the obvious criticisms that we can make of Franco Stella's heavily monumental and nostalgic architecture,regrets remain for having missed an unrepeatable opportunity to act on this very important central Berlin site with less simplistic design tools and strategies, so as to create an authentic critical tension between historical memory and new inserts. The best German architects had worked in this way in the post-war period, we need only recall the exemplary interventions of Hans Döllgast for the reconstruction of Leo von Klenze's Alte Pinakothek in Munich (1952-1957), and of Egon Eiermann for the Memorial Church in Berlin (1959-1963), and so in recent years have some of the best European architects, in particular David Chipperfield and Rafael Moneo. It is therefore no coincidence that none of them participated in the 2008 competition that so severely limited any alternative interpretation. The real theme of the competition should have been to partially reuse the skeleton of the Palace of the Republic, and to incorporate it into a new hybrid structure capable of maintaining the complexity of historical memory.The New York Timescritic Michael Kimmelman concluded with this proposal in 2008: "It's a mystery why thrifty Germans never considered simply inviting architects to reuse the frame while filling out the empty space that the old Schloss once occupied with a larger building. Good designers might have considered it a challenge". [2] (Text by Pierre Alain Croset)
In July 2021, after three decades of sometimes heated discussions and several delays, the Humboldt-Forum in Berlin opened to the public. Constructed on the site and roughly within the volume of the former Royal Palace, the project was highly controversial from the beginning, and continues to be so2). The building shows baroque stone façades, meticulously reconstructed from scratch, on three of its outsides and on three sides in its larger courtyard. Some of the visitors are disappointed that, instead of luxuriously decorated baroque interiors, they find inside a contemporary, rather conventional museum building, dedicated to ethnographic, historic, scientific and art exhibitions3).
It's with huge resentments, I must admit, that I started visiting the building. Not only did I hate the fact that another structure of historic value, the Palace of the Republic, had been destroyed to build it4)[3]. I had always disliked the conservative Neorationalist style displayed by the new parts of the building, and was highly suspicious of the revisionist intentions behind this reconstruction.Particularly, I dislike, and continue to do so, the exterior appearance of the urban block; the recreated,but rather boring baroque façades, and even more the repulsive monumentality of the new east façade,composed of massive concrete blocks, and reminiscent, above all, of fascist Italian architecture5). Only after several days of visits, examining the building in all angles and from the basement to the rooftop, I realised, almost against my will, that I somehow had started to enjoy my visits.
For visitors unfamiliar with European history, the political significance of this project is not easy to apprehend. Located on an island in the Spree River, the building had been started in 1443 as a fortress to dominate the city. Since then, the Berliner Schloss had been the seat of the Hohenzollern,the family first ruling Brandenburg, then Prussia, and later Germany. Enlarged and transformed by generations of architects, it had been growing over the centuries. Most of its final shape was defined by its transformation into a baroque palace by Andreas Schlüter, who modelled its façades after the one of Palazzo Madama in Rome, and his successor, Swedish architect Johann Friedrich Eosander, from 1689 to 1713. The latest addition was the cupola on top of the main portal, which was inaugurated in 1854.

2 洪堡论坛的首层平面,建筑设计:弗朗哥·斯特拉Ground floor plan of the HumboldtForum, Architect: Franco Stella

3 洪堡论坛的纵剖面,建筑设计:弗朗哥·斯特拉Longitudinal section of the HumboldtForum, Architect: Franco Stella

4 皇宫的首层平面,1900Ground floor plan of the Royal Palace, c.1900
2021 年7 月,在经历过大约30 年的激烈讨论与数次推迟后,柏林洪堡论坛向公众开放。该项目从一开始就备受争议,甚至至今如此,它建于原址之上,大致与原皇家宫殿的体量一致2)。这座建筑的3 面外墙和内院的3 个侧面展现了巴洛克石材立面,基本是从头开始精心重建的。令一些游客感到失望的是,他们发现在一个当代的相当传统的博物馆建筑中,并没有装饰奢华的巴洛克式内饰,而是专用于民族学、历史学、科学和艺术的展览3)。
我必须承认我是带着巨大的怨恨开始参观这座建筑的。我不仅讨厌另一个具有历史价值的建筑——共和国宫——为了建造它遭到破坏4)[3],也始终不喜欢该建筑加建部分所表现出的保守的新理性主义风格,并对这次重建背后的修正主义意图深表怀疑。我尤其不喜欢、到现在依然也不喜欢的是其处于城市街区的外貌;重建但相当无聊的巴洛克式外立面,以及更甚的新东立面令人厌恶的纪念性——它由巨大的混凝土块组成,总让人很快联想到法西斯意大利建筑5)。几天参观下来,在从建筑的各个角落上上下下地审视过这座建筑后,我意识到,几乎与我的意愿相违背的,我不知不觉开始享受这次旅程。
对于那些对欧洲历史并不熟悉的游客,并不容易理解该项目的政治重要性。它是一座主宰城市的堡垒,坐落在施普雷河的一个小岛上,兴建于1443 年。从那时起,柏林宫一直是霍亨索伦家族的所在地。这个家族首先统治了布兰登堡,而后是普鲁士王国,再后来是德国。几个世纪以来,经过几代建筑师的扩建和改造,柏林宫一直在扩张。它的最终形态的大部分是由安德烈亚斯·施吕特——在学习罗马的玛达玛宫立面后,以及他的继任者,瑞典建筑师约翰·弗里德里希·欧桑德在1689-1713 年期间将之改造成巴洛克风格的宫殿而确定。此外,新增的是在1854 年落成的主门顶上的冲天炉。
在霍亨索伦家族的领导下,德国从拿破仑手中解放出来,并于1871 年统一许多小王国,成为德意志联邦,以柏林为首都。这些事件,加上第二次工业革命,使这座城市在几十年内成为德国规模最大且实力最雄厚的大都市。与这座如今居住着德意志帝国政治领导人的宫殿有关的历史事件,其价值各不相同。1848 年的民主革命发生在其南侧的广场上,并遭到暴力镇压,造成了多人死亡与难民潮。柏林宫也是德国帝国主义的中心,威廉二世在它的阳台上发表了两次演讲,随后德国发动了第一次世界大战。战争结束时,威廉二世被迫退位,宫殿被洗劫一空。几周后,德国军队对该建筑进行了清理,又屠杀了许多人。在接下来的30 年内,它的一部分变成了博物馆,另一部分则供一系列文化和学术机构使用,从学生食堂到柏林爱乐乐团的露天音乐会,以及作为政府官员的住所[4]。
1950 年9 月,一个阴雨连绵的周四,沉重的爆炸声撼动了柏林宫的医疗翼。该建筑开始拆除,耗时数月。在第二次世界大战结束时,该宫殿遭到了严重破坏——虽然还没有到无法修复的地步。然而,当时成立不久的东德联邦政府决定在1950 年——他们开始执政的第一年——不顾许多人的抗议拆除剩余部分,借此消解这座城市最重要的历史见证之一6)。改名为马克思-恩格斯广场以后,这个地方空置20 年,主要用于停车和阅兵。它的东半部分后来被共和国宫占据,这是一个代表东德的大型建筑,建于1973-1976 年。
在东西德统一后不久,关于重建柏林宫的公开辩论就开始了。为促进重建工作还成立了私人协会7)。1993 年6 月-1994 年9 月,在私人捐助者的资助下,现场安装了由一群法国艺术家绘制在塑料布上的两个外立面的等大效果图8)。1994 年举行的城市设计竞赛的结果是采纳了原样恢复宫殿体量并拆除共和国宫的建议。经过大量的公开辩论和专家委员会的提议9),2002 年联邦议会高票通过了重建方案10),这被认为是柏林历史中心重建的一部分工程。根据专家委员会的提议,该建筑将由名为洪堡论坛的新机构使用,并与现有的各种博物馆、文化机构合作11)。巴洛克的外立面重建完全由私人捐助者出资,花费约1 亿欧元,建筑本身由德意志联邦政府出资,约5 亿欧元。

5 面向施普雷河畔的新东立面,与柏林大教堂遥相呼应The new east façade facing the Spreeriverside, with Berlin Cathedral

6 重建5号门的施吕特霍夫Schlüterhof with reconstructed Portal 5
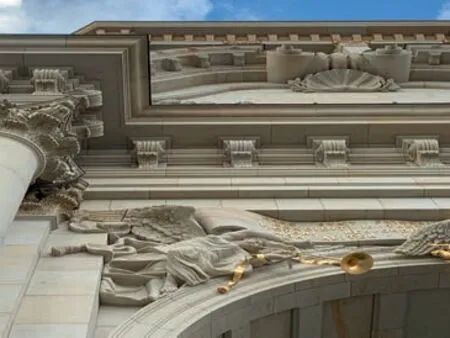
7 重建外立面细部Detail of the reconstructed façade
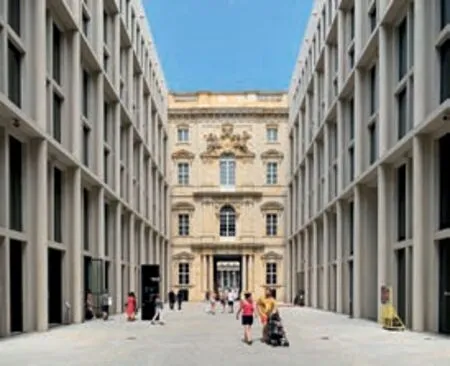
8 连接重建的2号门和4号门的通道Passage connecting the reconstructedPortals 2 and 4
It was under the leadership of the Hohenzollern family that Germany liberated itself from Napoleon,and in 1871 united its many small kingdoms into the German state, with Berlin as its capital. These events, plus the Second Industrial Revolution, turned the city, within a few decades, into the largest and most powerful metropolis in Germany. The historical events involving the palace, now housing the political leaders of the German empire, were of mixed value though. The democratic revolution of 1848,which begun on the plaza on its south side, was violently suppressed, causing many fatalities and a wave of refugees. It was also the centre of German imperialism, and with two speeches delivered by Emperor William II, held from one of its balconies, the country started the First World War. At the end of the war,William II was forced to abdicate and the palace was looted. Weeks later, the German army cleared the building, again killing many. For the next three decades, parts of the huge structure were turned into a museum, whilst others were used by a range of cultural and academic institutions, from student canteens to open-air concerts by the Berlin Philharmonic, as well as for housing officials[4].
On a rainy Thursday in September 1950, heavy detonations shook the palace's Pharmacy Wing.The building's demolition had started, and was going to take several months. Towards the end of the Second World War, the palace had been heavily damaged, albeit not beyond repair. However, the government of the newly founded communist East German state decided in 1950 - in its first year of existence and despite the protests of many - to demolish the remaining parts, thus eliminating one of the most important historic witnesses in the city6). Renamed Marx-Engels-Platz, the site stayed empty for two decades and was mainly used as a parking lot and parade ground. Its eastern half was later occupied by the Palace of the Republic, a large structure representing the East German state,constructed in 1973-1976.
The public debate about the reconstruction of the Berlin Palace started soon after the German reunification. Private associations were formed to promote the reconstruction7). From June 1993 until September 1994, a full-scale mockup of two façades, painted on plastic sheeting by a group of French artists, was installed on site, financed by private donors8). An urban design competition held in 1994 resulted in the proposal to reconstruct the volume of the palace, and to demolish the Palace of the Republic. After much public debate and a proposal made by a committee of experts9), in 2002 the Federal Parliament decided with great majority in favour of the reconstruction10), understood as part of the reconstruction of the historic centre of Berlin. As proposed by the committee, the building was to be used by a new institution named Humboldt-Forum, in collaboration with various existing museums and cultural institutions11). The reconstruction of the baroque façades was entirely to be funded, with about 100 million Euros, by private donors, the building itself with about 500 million Euros by the German Federal State.

9 中庭和重建3号门的夜景Atrium with reconstructed Portal 3,night view

10 地窖入口处有发掘的木质地基桩Cellar entrance with excavated wooden foundation piles
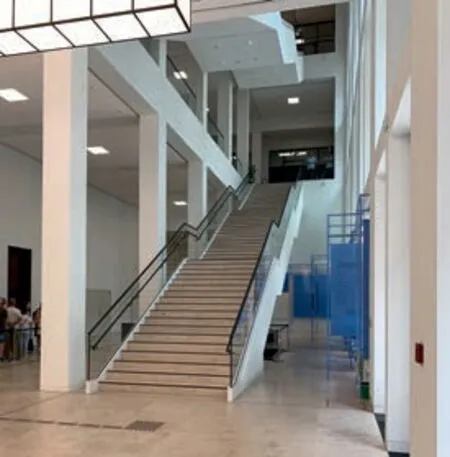
11 通往展览区域的主要楼梯Main staircase leading to the exhibition areas
Financed by the Förderverein, Berlin architects Rupert und York Stuhlemmer accurately recreated detailed drawings of the baroque façades, including all decorations and sculptures, from historic photographs, rediscovered drawings and measurements. They became part of the documents for the architectural competition held in 2007/2008[5]. To the surprise of many, the competition was won by Franco Stella, until then a rather unknown architect from Vicenza, Italy12)[6]. To mark the distinction, the jury, headed by Vittorio Magnago Lampugnani, decided not to award any second prize13). Stella's proposal followed the requirements given by the competition brief, to reconstruct the volume of the historic palace, and the baroque sections of the historic façades, including the gates and the façades in the eastern courtyard. Stella scaled down the western courtyard to a passage connecting two reconstructed gates, thus gaining space to create a large indoor lobby space. It came as no surprise though, that for the new parts of the building he proposed the abstract and repetitive Neorationalist architecture style Berlin's city government had preferred since the 1990s14).
在协会的资助下,柏林建筑师鲁伯特和约克·斯图莱默根据历史照片、重新发现的图纸和实地测量结果,准确地重现了巴洛克风格外立面的详细图纸,包括所有的装饰和雕塑。它们成为2007-2008 年举办的建筑竞赛文件的一部分[5]。令人感到惊讶的是,弗朗哥·斯特拉在竞赛中胜出,在此之前,他不过是来自意大利维琴察一位名不见经传的建筑师12)[6]。为纪念这一殊荣,由维托里奥·马格纳戈·兰普格纳尼主持的评审会决定不颁发任何的二等奖13)。斯特拉的方案遵循了竞赛大纲的要求,按原有规模重建了宫殿以及巴洛克风格外立面的部分,包括大门和东院的外立面。斯特拉将西院缩减为连接两个重建大门的通道,从而得到了一个室内大厅空间。不过对于建筑新增的部分,他提出的抽象、重复的新理性主义建筑风格并不令人意外,毕竟柏林市政府自1990 年代以来一直喜欢这种风格14)。
如今,复建最令人印象深刻的效果是改变了周围地区的尺度和氛围。在第一次世界大战之前,这里曾经是柏林政治、文化和行政中心。代表东德的两座大型现代主义建筑——外交部和共和国宫以前在该地区占主导地位,现在已被拆除,以复现的巴洛克风格建筑取而代之。这使得开放空间的规模缩小,更接近19 世纪末期的状态,并重新与临近的历史建筑建立视觉联系,例如军械库、申克尔的旧愽物馆、国家美术馆。没有太多直接面向游客的纪念物,大的开放空间与相对小体量的建筑之间产生了一种令人惊讶的开敞与慷慨但又毫不跳脱的城市空间状态。
然而,这种明显的放松是有代价的。在城市和建筑层面,弗朗哥·斯特拉的选择性重建并不利于理解历史在这部分城市留下的许多层次。它不仅掩盖了20 世纪沉重的历史痕迹,以及最重要的共和国宫——它本身就是一个重要的历史文物,而且它还忽略了所有可能追溯到巴洛克时代前的组成部分。
尽管在形式和材料上都非常谨慎地进行了复原,但除了一些被纳入考虑的原始片段之外,这些巴洛克式的立面看起来是全新的。可能由于机械化的生产过程,这些表面对于那个时期的建筑来说显得过于完美。随着时间的推移,这种情况会有所改变。尴尬的伸缩缝告诉我们,我们看到的并非原先整体砖砌的建筑,而是一座标准的混凝土结构、巴洛克外表皮的建筑15)。
对多重历史层次的忽视在东立面变成了最大的问题。在那里,斯特拉用巨大的混凝土块组成新的、令人难以置信的木讷且尺度夸张的结构,取代了原先多样的小尺度的、甚至有些斑驳的陈旧的部分。原本老宫殿最普通、部分甚至被藤蔓覆盖的一面,现在毫无必要地变成了最有纪念性的一面,从根本上改变了它的面貌。
尽管如此,令人放松的进入方式、热情的工作人员、慷慨的空间以及它更容易容纳多个大型展览及多重附加功能的特性,仍然使参观过程令人愉悦。尽管斯特拉的建筑和复建的部分之间并不那么协调,但由此产生的不和谐似乎是可控的,而且对结果有利。从窗户看出去的景色,从屋顶露台看出去的景色,都十分美妙。□
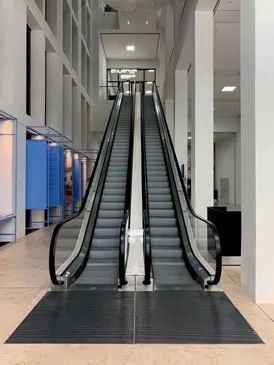
12 通往展览区域的主要扶梯Main escalators leading to the exhibition areas
Today, the most impressive effect of the reconstructed volume is the change in scale and atmosphere of the surrounding area, which, until the end of the First World War, used to be the political, cultural, and administrative centre of the city. The two large-scale modernist buildings representing the East German state, the Foreign Ministry and the Palace of the Republic previously dominating the area, have been demolished and replaced by the reconstructed baroque volume. This brings the scale of the open spaces down, close to the situation at the end of the 19th century, and re-establishes the visual correspondence with neighbouring historic buildings such as the Zeughaus,Schinkel's Altes Museum, and the Alte Nationalgalerie. Without too much monumentality directly confronting the viewer, the large open spaces with those relatively low volumes produce a surprisingly open and generous, yet unassuming urban situation.
Nevertheless, this apparent ease comes with a price. On the urban and architectural level, the selective reconstruction by Franco Stella doesn't allow to comprehend the many layers history had left in this part of the city. Not only obscures the heavy traces of the 20th century, but most importantly the Palace of the Republic, which is itself an important historical document. It also ignores all the components dating back to the pre-baroque times15).
Even though great care has been taken to meticulously rebuild them in both form and materials,the baroque façades look, except for a few original fragments which have been included, brand new.Probably due to the mechanised production process, the surfaces appear way too perfect for a building of that period. With time, this will change. Awkward dilatation joints inform us that we are not looking at the original monolithic brick building, but a standard concrete structure with the baroque façades added as an outer layer.
Ignoring the multiple historic layers has become most problematic on the east façade, where Stella replaced the diverse small scale and even a little messy older part of the building with a new,incredibly rigid and large-scale structure composed by huge concrete blocks. What used to be the most domestic, partly even vine-covered facet of the old palace now turned, without necessity, into its most monumental one, altering its appearance fundamentally.
Nevertheless, what makes visiting the building enjoyable is the ease of access and the welcoming staff, the generosity of the spaces, and its apparent ease in accommodating multiple large exhibitions and broad range of supplementary functions. Even though Stella's architecture and the reconstructed parts often don't go very well together, the resulting disharmonies seem controlled, and play in favour of the result. The views from the windows, and even more from the rooftop terrace, are fabulous.□
注释
Notes
1) 特别是在2004年,雷姆·库哈斯发表了关于遗产在当代建筑中的重要性的演讲,柏林在同年还举办了秦始皇兵马俑的大型巡回展。Notably in 2004 a lecture by Rem Koolhaas on the importance of heritage in contemporary buildings, and Piacentini于1932-1940年建造。the Berlin venue of the major travelling exhibition on Emperor Qin's Terra Cotta Army.
2) 2008年以来的辩论全情,详见:http://schlossdebatte.de For an overview of the debate since 2008: http://schlossdebatte.de
3) 洪堡官方网站,详见:https://www.humboldtforum.org For the official website: https://www.humboldtforum.org
4) 2005年我们与波尔图的ANC建筑事务所合作,提议将共和国宫的残余部分与柏林宫的长期局部重建相结合,详见参考文献[3]。In cooperation with ANC Arquitectos, Porto, in 2005 we proposed to integrate the remnants of the Palace of the Republic with a slow, partial reconstruction of the Berlin Palace, see Reference[3].
5) 更确切地说,是米兰的朱斯蒂齐亚宫,由Marcello More precisely the Palazzo di Giustizia in Milan, built 1932-1940 by Marcello Piacentini.
6) 唯一保存下来的是四号门,1918年,德国共产党领袖卡尔·李扑克内西在这里宣布成立社会主义德意志共和国,但没有任何后续。它被移到新建成的国务委员会大楼主入口,今天它仍在那里。The only part conserved was Portal IV, from which in 1918 Karl Liebknecht, leader of the German communists,had proclaimed a Socialist German Republic, but without any consequences. It was translocated to become the main entrance of the newly erected Council of State building (Staatsratsgebäude), where it still exists today.
7) 协会注册于1992年8月,详见: https://berliner-schloss.de Förderverein Berliner Schloss e.V., registered since August 1992, see: https://berliner-schloss.de
8) https://berliner-schloss.de/das-historische-schloss/die-schloss-simulation-1993-1994/
9) 完整报告,详见:http://schlossdebatte.de/wp-content/uploads/2008/06/1_expertenkommission_bericht_2002.pdf (text in German)For the full report see: http://schlossdebatte.de/wp-content/uploads/2008/06/1_expertenkommission_bericht_2002.pdf (text in German)
10) 讨论的速记报告,详见:https://dserver.bundestag.de/btp/14/14248.pdf (text in German).For the stenographic report of the debate see: https://dserver.bundestag.de/btp/14/14248.pdf (text in German)
11) 即民族学博物馆和亚洲艺术博物馆的普鲁士文化遗产基金会、柏林洪堡大学和柏林市立博物馆基金会。Namely the Stiftung Preussischer Kulturbesitz for the Ethnological Museum and the Museum of Asian Art,the Humboldt-Universität zu Berlin, and the Stiftung Stadtmusem Berlin.
12) 斯特拉很快得到当地建筑公司Hilmer、Sattler与Albrecht的支持,以及一家建筑管理公司的支持。Stella was soon to be supported by local architecture firm Hilmer & Sattler und Albrecht, and a building management firm, see: https://www.francostella.eu/berliner-schloss-humboldt-forum-58.html
13) 将一等奖授予弗朗哥·斯特拉的决定遭到了汉斯·科尔霍夫的质疑,他是获得三等奖的建筑师之一,因为斯特拉的建筑事务所规模并没有达到竞赛组委会的要求,科尔霍夫在一审中赢得了诉讼,但二审败诉而归。The decision of awarding the first prize to Franco Stella was challenged by Hans Kollhoff, who had been awarded one of the third prizes, because Stella's architecture office didn't have the size required by the competition brief. Kollhoff won the lawsuit in the first instance, but lost in the second.
14) 整套建筑图纸及更多的照片,详见:https://www.humboldtforum. org/de/presse/medien/humboldtforum-im-berliner-schloss-2/For a complete set of architecture drawings, and many photographs, please see: https://www.humboldtforum.org/de/presse/medien/humboldt-forum-im-berlinerschloss-2/
15) 只有一个例外,那就是在地下发现的:在对场地西南角的考古发掘中,揭示了这里不仅有宫殿本身的地窖,还有多米尼加修士13世纪末以来在这里建造的修道院的遗迹,现已对公众开放。With one exception, to be found underground:Archeological excavations in the South-Western corner of the site,now open for visit, revealed remnants of the cellars not only of the Palace itself, but of a monastery that Dominican friars had built here since the late thirteenth century.

