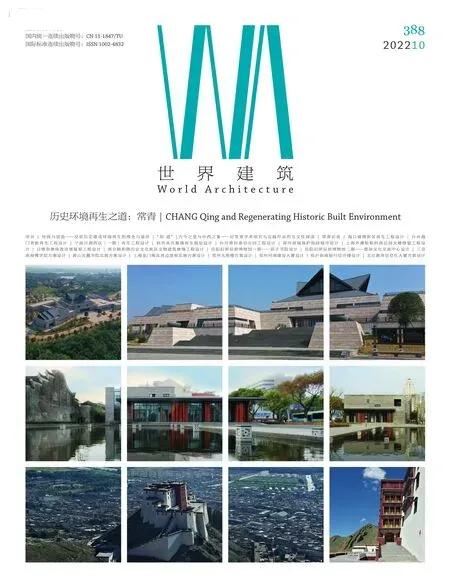桑珠孜宗堡复原工程设计,日喀则,西藏
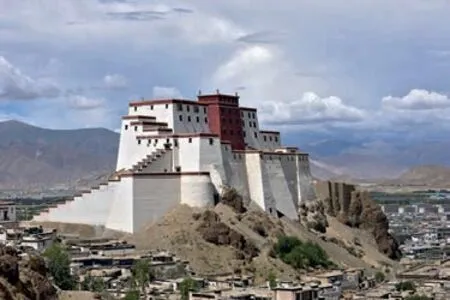
1 从衮沙林村望桑珠孜宗堡View of the Sangzhutse Fortress from Dagon Salin village
设计主持:常青,丁洁民,华耘
方案设计:常青
合作设计:严何,胡涛,殷勇
结构设计:万月荣
设备设计:杜文华,周谨,谢文黎
室内设计:张栩
结构形式:框架结构
场地面积:44,000m²
建筑面积:8236m²
建筑高度:18m
设计时间:2004-2007
建竣工时间:2009
摄影:张嗣烨,项目工作组
Principal Architects: CHANG Qing,
DING Jiemin, HUA Yun
Schematic Design: CHANG Qing
Cooperative Architects: YAN He,
HU Tao, YIN Yong
Structural Engineer: WAN Yuerong
Mechanical Engineers: DU Wenhua,
ZHOU Jin, XIE Wenli
Interior Design: ZHANG Xu
Structure: Frame structure
Site Area: 44,000 m²
Floor Area: 8236 m²
Building Height: 18 m
Design Period: 2004-2007
Completion Time: 2009
Photos: ZHANG Siye, Project team
西藏日喀则的桑珠孜宗堡 (当地亦称宗宫)曾是老城天际线的制高点,初建于元末,是全藏宗山建筑的典范,可能也是晚于其330年的拉萨布达拉宫祖型。 “文革”初期,宗堡作为农奴制的象征被捣毁,木结构主体已无存,仅剩石墙残墟。近40 年后,在日喀则各界呼吁下,宗堡复原工程成为上海市最大的单项援藏项目。
2004 年同济设计院受上海市政府委托,作为代理甲方执行这一重任,由常青教授率同济跨专业团队以实存遗址、历史图像和文献为依据,以现代建筑技术结合当地传统材料、工艺,完成复原设计,并密切配合了施工。设计重点可概括为:
第一,把控宗堡遗址现状,确定其范围和边界,分析地貌、堡台和堡楼的空间关系,以虚拟建模生成复原模型,对之反复校正,直至与历史影像趋于一致,并确定保留一段东端废墟作为变迁印痕。
第二,对堡台废墟的墙墩及堆积层进行清理,对残墙表面裂缝作压力灌浆充填处理,对其旁外露的基岩进行裂缝修补和加固,在残墙内侧另立桩基础的框架柱,嵌入山体岩层,以外挑梁承托上部复原荷载。
第三,功能定位为后藏民俗博物馆,空间布局按废墟限定分为两个层级:第一层级堡台(天台)南面为不同标高的天井、院落,用于人流集散,包括一座梯形的“德央夏”(集会场所)庭院;第二层级北面为主体堡楼,红楼居中,为中心展示空间,以两翼白楼拱卫,堡楼内外关系及入口位置贴近历史原貌。
第四,装修以木质和石材为主,彩画、唐卡及其他饰面做法、母题选择均以当地传统建筑的材料、工艺为基调,包括墙面“手拨纹”和地面“阿尕土”等传统匠作技艺,有藏匠参与施工。与此同时,设计还体现了装饰艺术化的藏式韵味,造型敦厚简练,色彩纯正明丽。
桑珠孜宗堡复原工程竣工后一举恢复了日喀则市的历史城市天际线,并为民族地区建筑遗产的保存、修复和利用提供了探索经验。□
Initially constructed in the late Yuan Dynasty (1271-1368), the Sangzhutse Fortress (also known locally as Dzong Palace)in Shigatse, Tibet Autonomous Region, China,once dominated the skyline of the old city, and served as the model for dzong-style architecture throughout Tibet. It may have also been the prototype for the Potala Palace, which was built 330 years later in Lhasa. The fortress was demolished as a symbol of serfdom at the outset of the "Cultural Revolution"; none of its original wooden structures survived, leaving only stone walls in its place. Over 40 years later, it was reconstructed due to the appeal from all sectors of society in Shigatse, being the largest Aid-Tibet program in Shanghai.
In 2004, the Shanghai Municipal Government entrusted The Tongji Architectural Design Group with the responsibility of carrying out the project. The reconstruction design was accomplished by a multidisciplinary team led by Professor CHANG Qing. The design team drew inspiration from the existing site, historical photos and archives, and merged contemporary building technology with local traditional materials and techniques. They also worked closely with the construction team. Its design characteristics can be summarised as follows:
Firstly, the current state of the fortress site was deliberately determined by verifying its scope and boundaries, and analysing the spatial relationship between the topography,castle terraces and towers. A restoration model based on virtual modelling was then generated and constantly adjusted until it was consistent with the historical images. A section of the ruins on the eastern end was preserved to mark the passage of time.
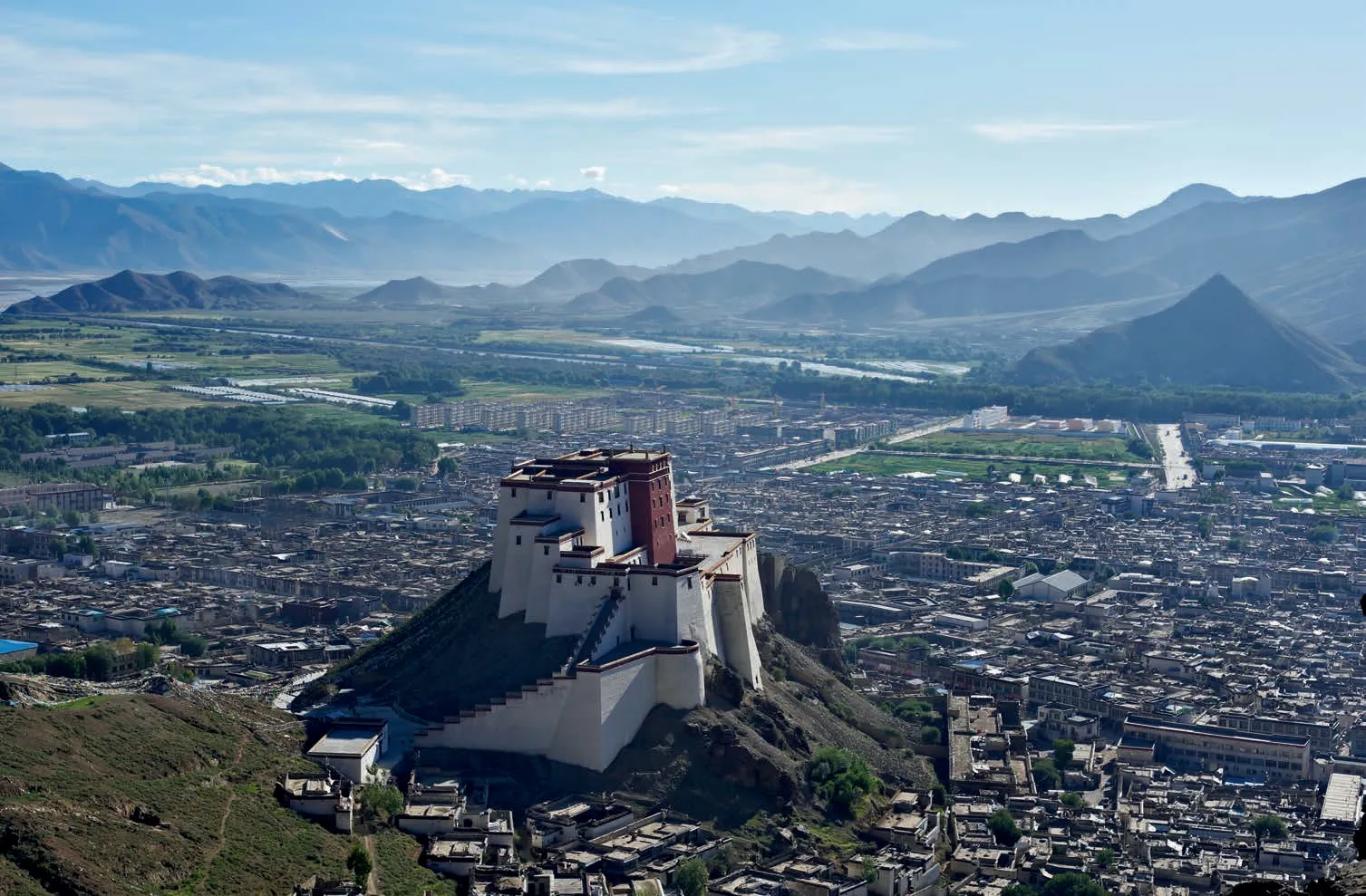
2 桑珠孜宗堡建成后恢复的天际线Skyline after the restoration of the Sangzhutse Fortress
Secondly, the wall pier platforms and foundations of the castle ruins were cleaned up,the fractures on the surface of the ruined walls were filled with pressure grout, and the exposed bedrock next to it was reinforced and its cracks repaired. The team also erected frame columns with the pile foundation on the inner side of the ruined wall, embedded them into the rock layer of the mountain, and supported the weight of the restored upper structure with outward projecting beams.
Thirdly, the function of fortress is set as a Shigatse folklore museum. Its spatial layout is divided into two levels according to the ruins'boundaries. The castle terraces rest on the first level, whose southern end consists of variedheight skywells and courtyards, notably the trapezoidal courtyard of Deyang Shar, where crowds congregate. The second level is located on the northern side and is dominated by the main castle towers, with the Red Palace accommodating the middle exhibition space and being guarded by white towers on its wings.The internal and external relationship of the castle towers, as well as the location of the main entrance, closely resemble their original appearance.
Fourthly, the decoration is composed mostly of wood and stone. Paintings, thangka and other decorative methods and motifs are all based on the materials and techniques of local historic architecture, including Tibetan traditional craftsmanship such as the "hand-turning patterns" on the walls and the "aga rammed earth" on the ground, and are produced in part by local Tibetan artisans. Simultaneously, the design embraces the Tibetan-flavoured "art deco"style with its simple, concise looks and pure,vibrant colours.
The completion of the Sangzhutse Fortress restored the historical skyline of Shigatse and provided an exploratory experience for the preservation, restoration and utilisation of architectural heritage in the ethnic areas.□
( Translated by ZHU Yayun)
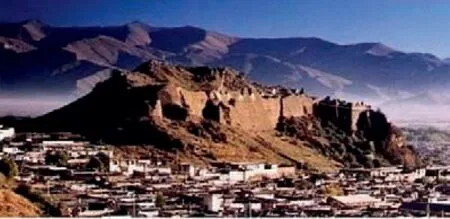
3 废墟Ruins of the old castle
项目评论
在日喀则桑珠孜宗堡复原工程中,同济大学常青教授团队所展现出的保护与传承理念以及相关支撑技术,都达到了一种近乎完美的程度,堪称“文化遗产保护与传承”的工程典范。设计基于价值保护与传承工程技术展开,可依据遗址的历史文化价值分为三个组成部分:
一是作为历史遗存实体的自然山体与建筑遗址,设计者首先对具有神圣含义的整个自然山体予以了完整且毫无干预的保留。然后对大量处于坍塌状态的堡墙废墟建筑堆积进行了压力灌浆充填处理。更值得关注的是,设计者同时在建筑废墟的东段完整保留了一段30m长的遗址原状,为曾经的桑珠孜宗堡提供了无可置疑的物证,值得称赞。
二是具有重大文化象征意义的宗堡历史形象,是设计者用心最为精到之处,整个设计过程如同饕餮大餐般过瘾。更令人意外的是,设计者竟然收集到清末印度、瑞典和德国探险家有关宗堡的图文资料,对其外观“复原”或“再现”设计提供了“言之凿凿”的证据。为了在废墟无荷复原的前提下进行施工,采用了在残墙内侧由框架柱外挑梁承受修复部分荷载的结构设计方法,使新旧结构和材料质感之间既和谐又可识别。
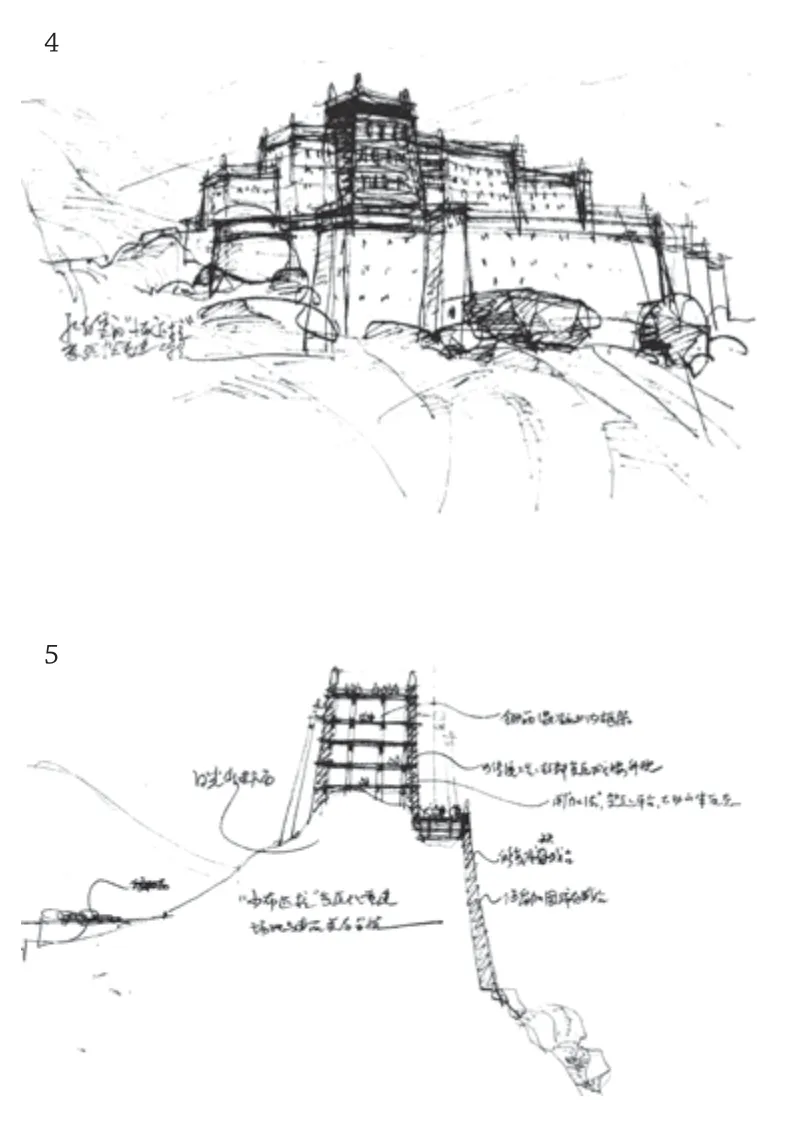
4.5 桑珠孜宗堡设计草图Sketch of the Sangzhutse Fortress
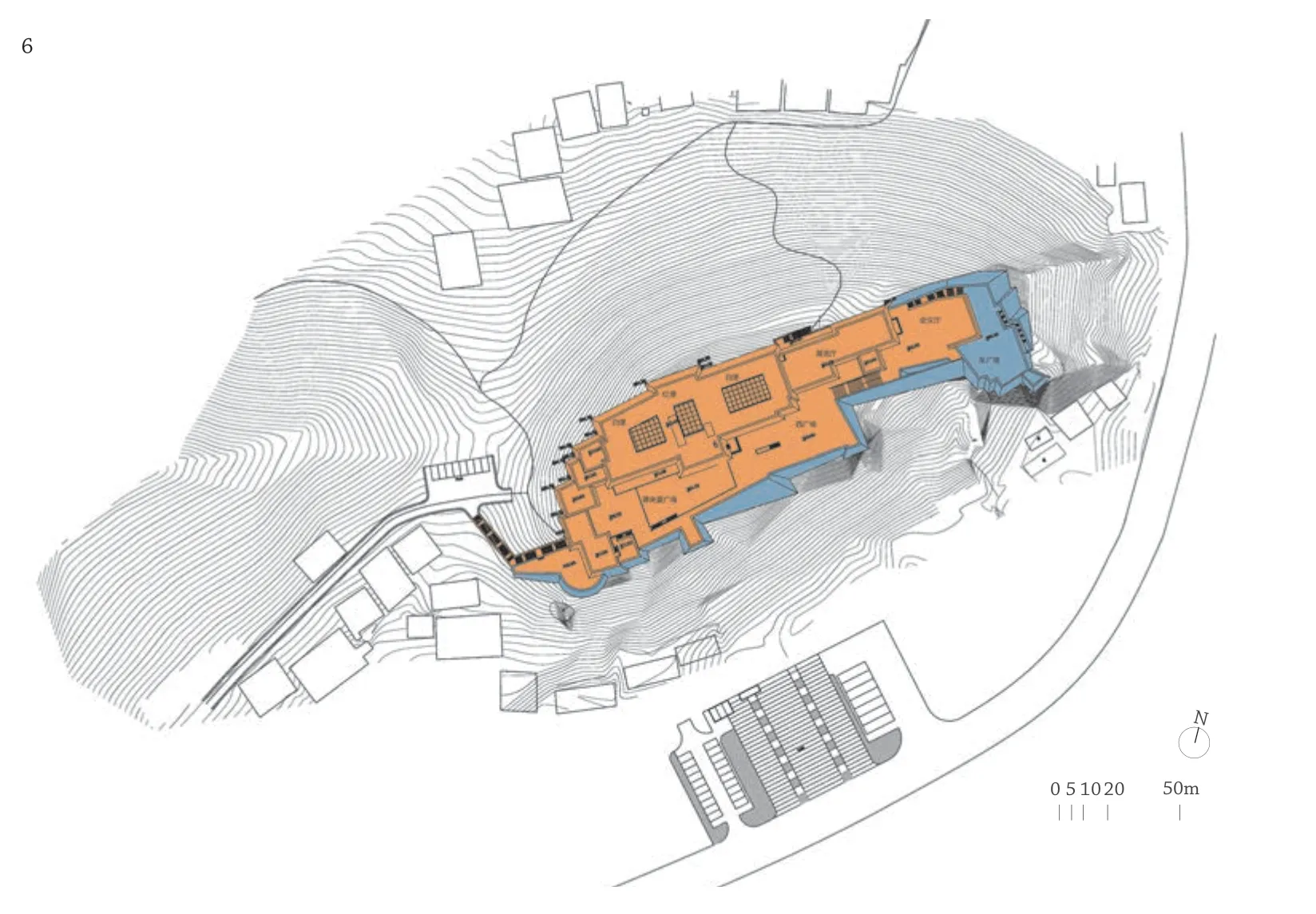
6 总平面Site plan
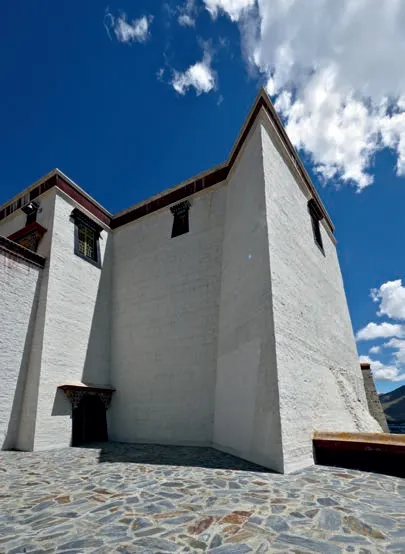
7 宫墙Palace Wall
Comments
In restoring the Sangzhutse Fortress in Shigatse, Tibet Autonomous Region, the conservation and inheritance principles and the supporting technology demonstrated by Professor CHANG Qing's team from Tongji University have nearly reached perfection, making the project a paragon for "cultural heritage conservation and inheritance". In consideration of the site's historical and cultural significance, the design is composed of three sections based on value conservation and heritage engineering technology.
Firstly, because the natural hill and the ruins of the old fortress are both exsting historic heritage entities, the design left the entire sacred hill intact and preserved it without any intervention, and then a considerable part of the wall ruins were pressure grouted and filled. A more remarkable and commendable accomplishment is that the design preserved a 30-metre segment of the original site in the eastern section of the ruins, providing indubitable physical evidence for the erstwhile Sangzhutse Fortress.
Secondly, the design treated the historical images of the fortress, which are replete with significant cultural symbolism, with great attention. The entire design process was aesthetically pleasing. Even more astonishing is the fact that the design managed to collect visual and literary resources on the fortress by Indian, Swedish and German explorers from the late Qing period (1644-1911), providing "conclusive"evidence for the design of its exterior "restoration"and "re-appearance". In order to carry out the work without additional weight on the ruins, the design adopted a structural design method that utilised framed columns and outwardly projecting beams to support the weight of the reconstructed upper structure. The new and old structures, as well as the textures of materials, are consistent yet distinct.
三是基于文化价值阐释功能的建筑内部设计。窃以为在复原依据如此充分、民族意义如此重要的前提下,建筑的内部空间与功能也会依旧修复。直到看到项目介绍,才知道该工程的功能定位为西藏第二历史博物馆。由于没有去过现场,无法领略和评述展陈的阐释体系和传播效果。
综上,这是一座绝妙的“历史建筑复原”设计作品:作为民族地区具有重要象征意义的历史地标建筑,它经由直接留存的废墟证据、形象可信的建筑整体与空间布局、富有文化含义的色彩运用、融入传统的线路流程等一系列手法,不仅实现了城市制高点的空间关系修复,更实现了信仰存续的重大象征功能。在兼顾遗址保护的同时,再现了山巅城堡这一独特的青藏高原文化景观。这是一项极有思辨和示范意义的工程项目,其文化的象征意义远大于建筑的技术创新。
陈同滨
中国建筑设计研究院总规划师
建筑历史研究所名誉所长
中国文物学会副会长

8 外景Exterior view
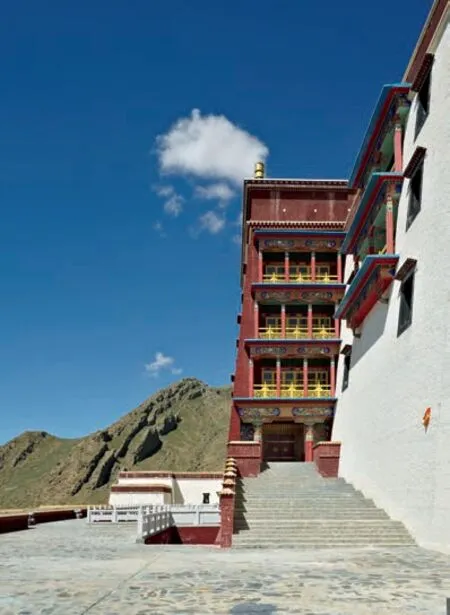
9 宫门Palace gate
Thirdly, the interior design of the building is based on the interpretation of its cultural value. I had assumed that the interior space and function of the building would have been restored to its original state,given that the evidence for restoration is so strong and the building's cultural significance is so evident. Not until I perused the project's introduction did I realise that the project's objective was to accommodate the Second Historical Museum in Tibet. Since I have never visited the site, I am unable to appreciate and comment on the interpretation system and communication effectiveness of the exhibition.
Overall, this is an ingenious example of"historic building restoration" design. As a historically significant landmark in an ethnic region, it not only restores the spatial relationship of the city's commanding position, but also realises the symbolic value of the continuity of faith. Several technical treatments, such as direct preservation of the ruins' evidence, convincing overall architectural and spatial layout, culturally informed use of colours, and integration of traditional route flow, are employed to achieve these goals. As well as protecting the antiques, the design re-created a mountaintop fortress, a cultural setting unique to the Qinghai-Tibetan plateau. The cultural significance of this highly reflective and exemplary project goes far beyond the technological breakthrough. (Translated by ZHU Yayun)
CHEN Tongbin
Chief Planner, China Architecture Design & Research Group Honorary Director, Institute of Architectural History Deputy Director, China Cultural Relics Academy
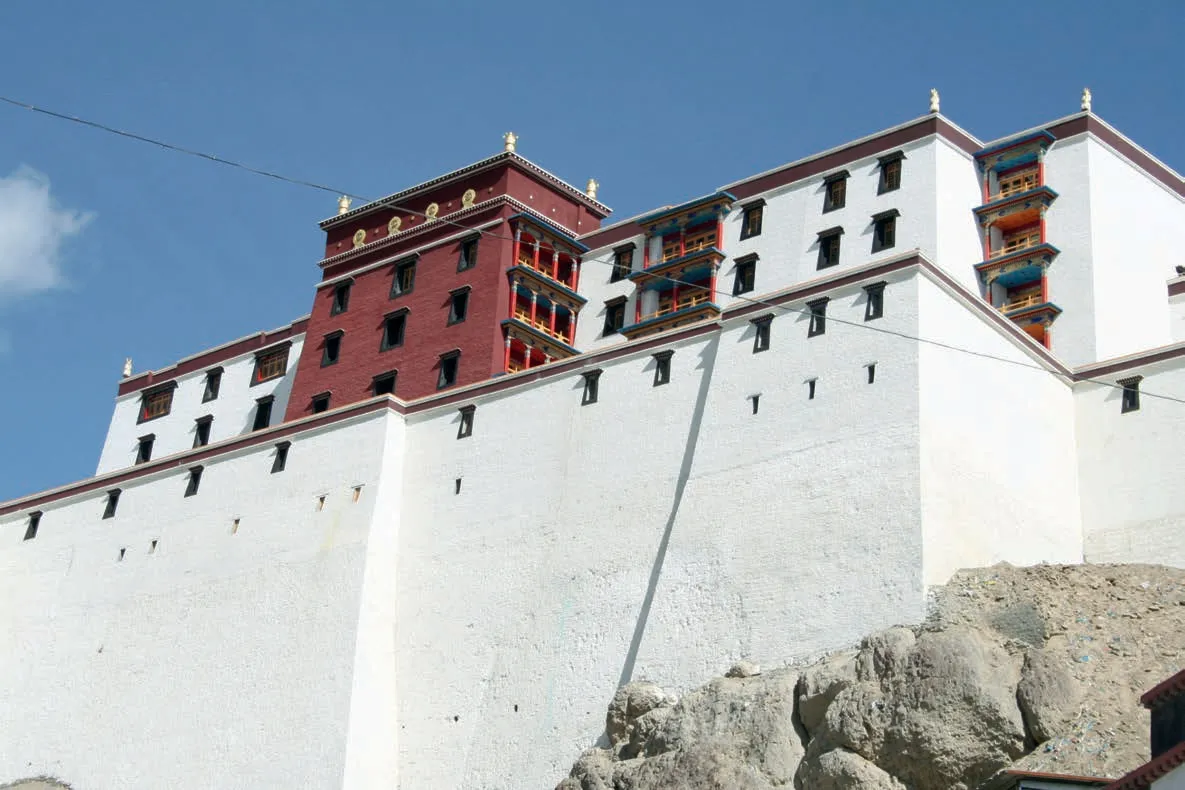
10 堡台与主体建筑Platforms and the main building

11 西侧蹬道Stepped road on the west side
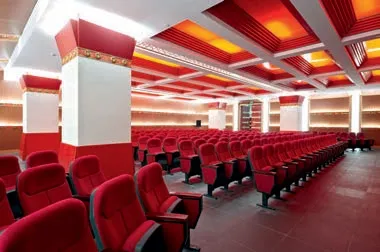
12 观演厅Performance hall

13 过厅Hallway

